Idées déco de salons avec aucun téléviseur et un mur en pierre
Trier par :
Budget
Trier par:Populaires du jour
41 - 60 sur 157 photos
1 sur 3
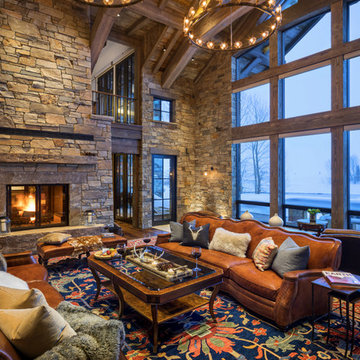
Aaron Krafty
Exemple d'un salon montagne avec parquet foncé, une cheminée standard, un manteau de cheminée en pierre, aucun téléviseur et un mur en pierre.
Exemple d'un salon montagne avec parquet foncé, une cheminée standard, un manteau de cheminée en pierre, aucun téléviseur et un mur en pierre.

Réalisation d'un salon fermé avec un mur beige, moquette, une cheminée standard, un manteau de cheminée en pierre, aucun téléviseur et un mur en pierre.

Level Three: We selected a suspension light (metal, glass and silver-leaf) as a key feature of the living room seating area to counter the bold fireplace. It lends drama (albeit, subtle) to the room with its abstract shapes. The silver planes become ephemeral when they reflect and refract the environment: high storefront windows overlooking big blue skies, roaming clouds and solid mountain vistas.
Photograph © Darren Edwards, San Diego

HOME FEATURES
Contexual modern design with contemporary Santa Fe–style elements
Luxuriously open floor plan
Stunning chef’s kitchen perfect for entertaining
Gracious indoor/outdoor living with views of the Sangres
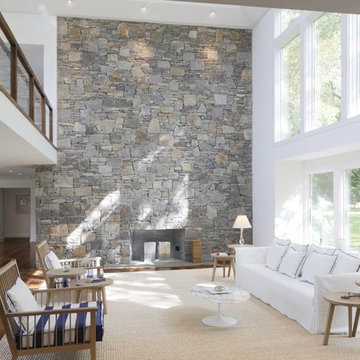
The star of the living room, a 40-foot hearth that anchors the home both inside and out, serves as a divider of public and private spaces. The owner dreamed of a natural field stone loose laid fireplace by a local Long Island craftsman. It provides a beautiful, textured focal point that suits the context of the home. Floor to ceiling windows bring light and views, while an open hall balcony above is encased in glass and natural reclaimed wood. Photography by Adrian Wilson
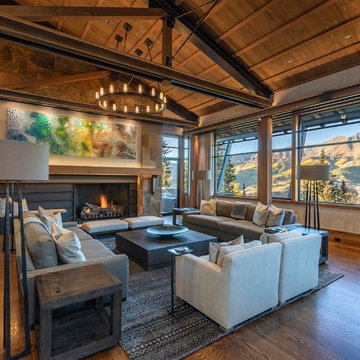
Architecture by Tommy Hein Architects. Construction by Overly Construction, Inc. Photo: Tommy Hein Architects
Idées déco pour un salon montagne avec une salle de réception, parquet foncé, une cheminée ribbon, aucun téléviseur et un mur en pierre.
Idées déco pour un salon montagne avec une salle de réception, parquet foncé, une cheminée ribbon, aucun téléviseur et un mur en pierre.
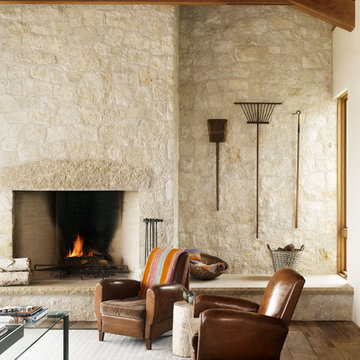
Casey Dunn
Inspiration pour un salon rustique avec un mur beige, parquet foncé, une cheminée standard, un manteau de cheminée en pierre, aucun téléviseur, un sol marron et un mur en pierre.
Inspiration pour un salon rustique avec un mur beige, parquet foncé, une cheminée standard, un manteau de cheminée en pierre, aucun téléviseur, un sol marron et un mur en pierre.

A new residence located on a sloping site, the home is designed to take full advantage of its mountain surroundings. The arrangement of building volumes allows the grade and water to flow around the project. The primary living spaces are located on the upper level, providing access to the light, air and views of the landscape. The design embraces the materials, methods and forms of traditional northeastern rural building, but with a definitive clean, modern twist.

Yoan Chevojon
Inspiration pour un salon chalet de taille moyenne et ouvert avec une bibliothèque ou un coin lecture, parquet clair, un poêle à bois, aucun téléviseur, un mur marron et un mur en pierre.
Inspiration pour un salon chalet de taille moyenne et ouvert avec une bibliothèque ou un coin lecture, parquet clair, un poêle à bois, aucun téléviseur, un mur marron et un mur en pierre.
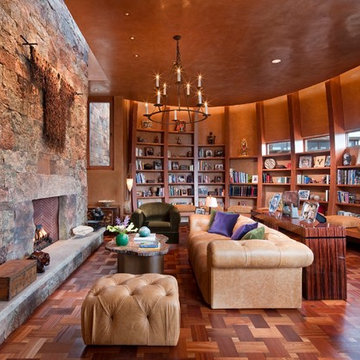
Copyright © 2009 Robert Reck. All Rights Reserved.
Aménagement d'un très grand salon sud-ouest américain fermé avec une bibliothèque ou un coin lecture, un mur orange, une cheminée standard, parquet foncé, un manteau de cheminée en pierre, aucun téléviseur, un sol marron et un mur en pierre.
Aménagement d'un très grand salon sud-ouest américain fermé avec une bibliothèque ou un coin lecture, un mur orange, une cheminée standard, parquet foncé, un manteau de cheminée en pierre, aucun téléviseur, un sol marron et un mur en pierre.
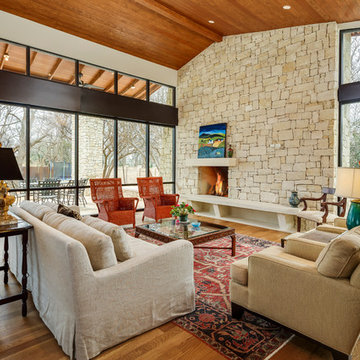
Cette image montre un salon vintage avec une salle de réception, un sol en bois brun, une cheminée standard, un manteau de cheminée en pierre, aucun téléviseur et un mur en pierre.
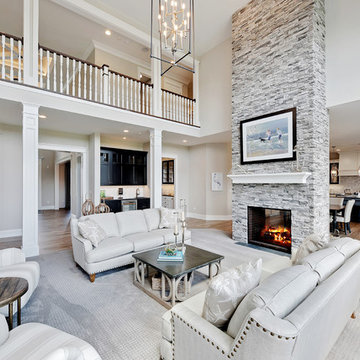
Aménagement d'un salon bord de mer ouvert avec une salle de réception, un mur gris, un sol en bois brun, une cheminée double-face, un manteau de cheminée en pierre, aucun téléviseur, un sol marron et un mur en pierre.
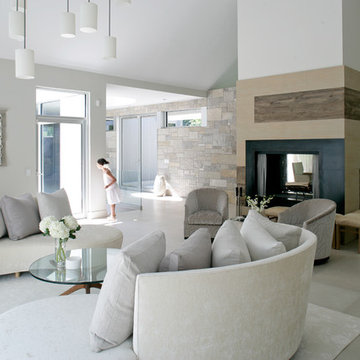
A stunning farmhouse styled home is given a light and airy contemporary design! Warm neutrals, clean lines, and organic materials adorn every room, creating a bright and inviting space to live.
The rectangular swimming pool, library, dark hardwood floors, artwork, and ornaments all entwine beautifully in this elegant home.
Project Location: The Hamptons. Project designed by interior design firm, Betty Wasserman Art & Interiors. From their Chelsea base, they serve clients in Manhattan and throughout New York City, as well as across the tri-state area and in The Hamptons.
For more about Betty Wasserman, click here: https://www.bettywasserman.com/
To learn more about this project, click here: https://www.bettywasserman.com/spaces/modern-farmhouse/
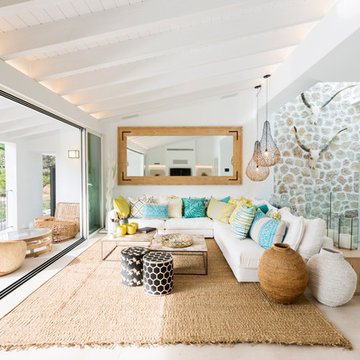
Exemple d'un salon scandinave de taille moyenne et ouvert avec une salle de réception, un mur blanc, aucune cheminée, aucun téléviseur et un mur en pierre.
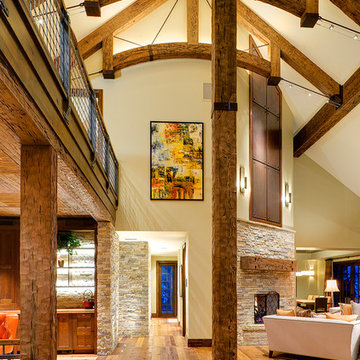
Idée de décoration pour un grand salon design ouvert avec une cheminée d'angle, un mur beige, parquet clair, un manteau de cheminée en pierre, aucun téléviseur, un sol marron et un mur en pierre.
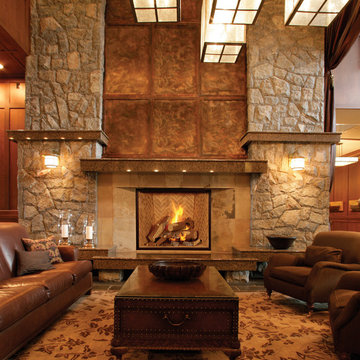
Town and Country Fireplaces
Idées déco pour un salon contemporain avec un manteau de cheminée en pierre, aucun téléviseur et un mur en pierre.
Idées déco pour un salon contemporain avec un manteau de cheminée en pierre, aucun téléviseur et un mur en pierre.
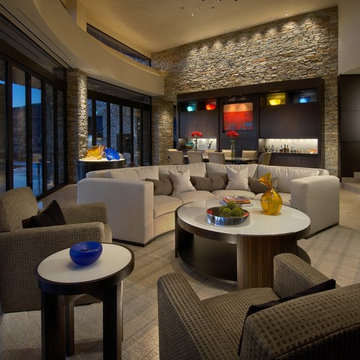
The background of this home is all "desert neutral", which allows our clients' colorful glass and canvas art to take center stage. The doors across the entire front of the great room fold away to open the room to the patios outside.
Photography: Mark Boisclair
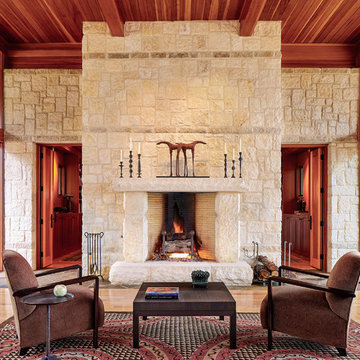
Photographer: Dror Baldinger and Chris Cooper
http://www.houzz.com/pro/drorbaldinger/dror-baldinger-aia-architectural-photography
http://www.chriscooperphotographer.com/
Architect: Craig McMahon
http://www.houzz.com/pro/cmarchtx/craig-mcmahon-architects-inc
April/May 2015
Rio Estancia
http://urbanhomemagazine.com/feature/1350
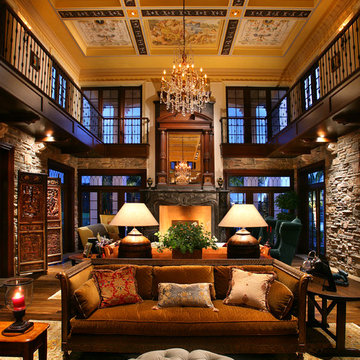
Doug Thompson Photography
Exemple d'un salon chic ouvert et de taille moyenne avec un sol en bois brun, un mur beige, une salle de réception, aucune cheminée, aucun téléviseur, un sol beige et un mur en pierre.
Exemple d'un salon chic ouvert et de taille moyenne avec un sol en bois brun, un mur beige, une salle de réception, aucune cheminée, aucun téléviseur, un sol beige et un mur en pierre.
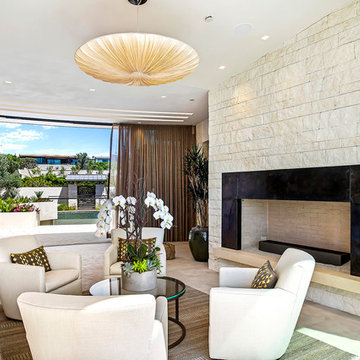
Realtor: Casey Lesher, Contractor: Robert McCarthy, Interior Designer: White Design
Réalisation d'un salon mansardé ou avec mezzanine design de taille moyenne avec une salle de réception, un mur beige, un sol beige, un sol en travertin, une cheminée standard, un manteau de cheminée en pierre, aucun téléviseur et un mur en pierre.
Réalisation d'un salon mansardé ou avec mezzanine design de taille moyenne avec une salle de réception, un mur beige, un sol beige, un sol en travertin, une cheminée standard, un manteau de cheminée en pierre, aucun téléviseur et un mur en pierre.
Idées déco de salons avec aucun téléviseur et un mur en pierre
3