Idées déco de salons avec aucun téléviseur et un plafond cathédrale
Trier par :
Budget
Trier par:Populaires du jour
1 - 20 sur 109 photos
1 sur 3

« L’esthétisme économique »
Ancien fleuron industriel, la ville de Pantin semble aujourd’hui prendre une toute autre dimension. Tout change très vite : Les services, les transports, l’urbanisme,.. Beaucoup de personnes sont allés s’installer dans cette ville de plus en plus prospère. C’est le cas notamment de Stéphane, architecte, 41 ans, qui quitta la capitale pour aller installer ses bureaux au delà du périphérique dans un superbe atelier en partie rénové. En partie car les fenêtres étaient toujours d’origine ! En effet, celles-ci dataient de 1956 et étaient composées d’aluminium basique dont les carreaux étaient en simple vitrage, donc très énergivores.
Le projet de Stephane était donc de finaliser cette rénovation en modernisant, notamment, ses fenêtres. En tant qu’architecte, il souhaitait conserver une harmonie au sein des pièces, pour maintenir cette chaleur et cette élégance qu’ont souvent les ateliers. Cependant, Stephane disposait d’un budget précis qu’il ne fallait surtout pas dépasser. Quand nous nous sommes rencontrés, Stephane nous a tout de suite dit « J’aime le bois. J’ai un beau parquet, je souhaite préserver cet aspect d’antan. Mais je suis limité en terme de budget ».
Afin d’atteindre son objectif, Hopen a proposé à Stephane un type de fenêtre très performant dont l’esthétisme respecterait ce désir d’élégance. Nous lui avons ainsi proposé nos fenêtres VEKA 70 PVC double vitrage avec finition intérieur en aspect bois.
Il a immédiatement trouvé le rapport qualité/prix imbattable (Stephane avait d’autres devis en amont). 4 jours après, la commande était passée. Stéphane travaille désormais avec ses équipes dans une atmosphère chaleureuse, conviviale et authentique.
Nous avons demandé à Stephane de définir HOPEN en 3 mots, voilà ce qu’il a répondu : « Qualité, sens de l’humain, professionnalisme »
Descriptif technique des ouvrants installés :
8 fenêtres de type VEKA70 PVC double vitrage à ouverture battantes en finition aspect bois de H210 X L85
1 porte-fenêtres coulissante de type VEKA 70 PVC double vitrage en finition aspect bois de H 230 X L 340
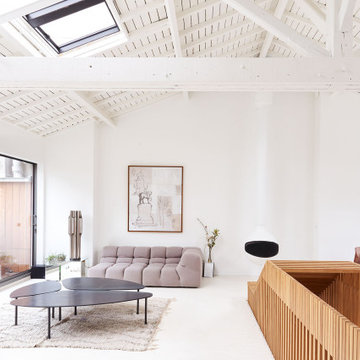
Réalisation d'un salon design de taille moyenne et ouvert avec un sol blanc, un mur blanc, aucune cheminée, aucun téléviseur et un plafond cathédrale.
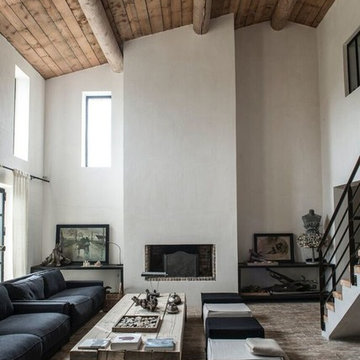
Cette image montre un grand salon design ouvert avec une salle de réception, un mur blanc, une cheminée standard, un manteau de cheminée en plâtre, aucun téléviseur et un plafond cathédrale.

Exemple d'un très grand salon fermé avec une cheminée standard, une salle de réception, un mur beige, parquet foncé, un manteau de cheminée en pierre, aucun téléviseur et un plafond cathédrale.
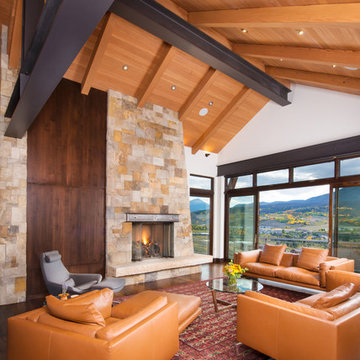
Idée de décoration pour un grand salon design ouvert avec un mur blanc, un sol en bois brun, une cheminée standard, un manteau de cheminée en pierre, aucun téléviseur, une salle de réception, un sol marron et un plafond cathédrale.

Foster Associates Architects
Réalisation d'un très grand salon design ouvert avec un mur orange, un sol en ardoise, une cheminée standard, un manteau de cheminée en pierre, un sol marron, une salle de réception, aucun téléviseur et un plafond cathédrale.
Réalisation d'un très grand salon design ouvert avec un mur orange, un sol en ardoise, une cheminée standard, un manteau de cheminée en pierre, un sol marron, une salle de réception, aucun téléviseur et un plafond cathédrale.

Architect: Richard Warner
General Contractor: Allen Construction
Photo Credit: Jim Bartsch
Award Winner: Master Design Awards, Best of Show
Cette photo montre un salon tendance de taille moyenne et ouvert avec une cheminée standard, aucun téléviseur, un manteau de cheminée en plâtre, un mur blanc, parquet clair et un plafond cathédrale.
Cette photo montre un salon tendance de taille moyenne et ouvert avec une cheminée standard, aucun téléviseur, un manteau de cheminée en plâtre, un mur blanc, parquet clair et un plafond cathédrale.
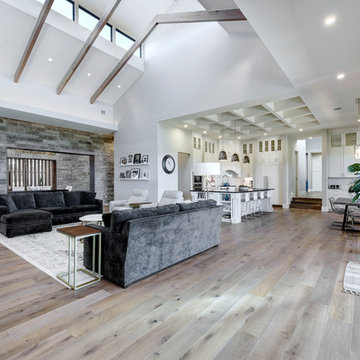
Allison Cartwright
Idées déco pour un salon classique ouvert avec une salle de réception, un mur gris, un sol en bois brun, aucun téléviseur, un sol beige et un plafond cathédrale.
Idées déco pour un salon classique ouvert avec une salle de réception, un mur gris, un sol en bois brun, aucun téléviseur, un sol beige et un plafond cathédrale.

Bright four seasons room with fireplace, cathedral ceiling skylights, large windows and sliding doors that open to patio.
Need help with your home transformation? Call Benvenuti and Stein design build for full service solutions. 847.866.6868.
Norman Sizemore- photographer
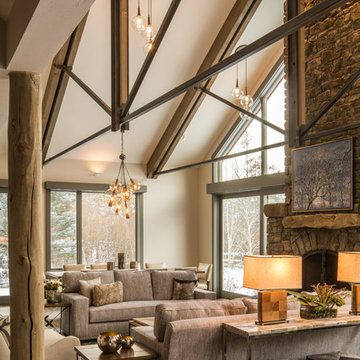
Idées déco pour un grand salon montagne ouvert avec une salle de réception, un mur beige, une cheminée standard, un manteau de cheminée en pierre, aucun téléviseur et un plafond cathédrale.
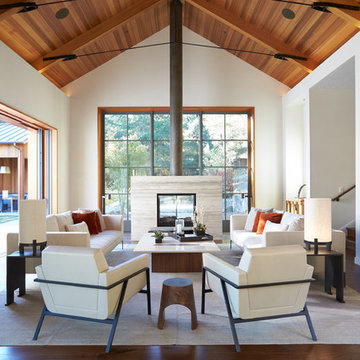
Cette image montre un salon design avec un mur blanc, parquet foncé, une cheminée double-face, aucun téléviseur et un plafond cathédrale.
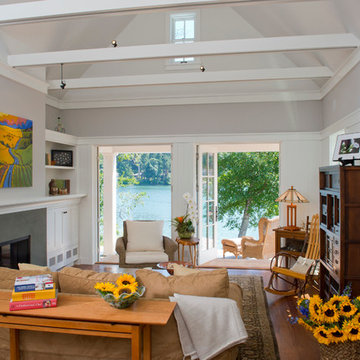
The Back Bay House is comprised of two main structures, a nocturnal wing and a daytime wing, joined by a glass gallery space. The daytime wing maintains an informal living arrangement that includes the dining space placed in an intimate alcove, a large country kitchen and relaxing seating area which opens to a classic covered porch and on to the water’s edge. The nocturnal wing houses three bedrooms. The master at the water side enjoys views and sounds of the wildlife and the shore while the two subordinate bedrooms soak in views of the garden and neighboring meadow.
To bookend the scale and mass of the house, a whimsical tower was included to the nocturnal wing. The tower accommodates flex space for a bunk room, office or studio space. Materials and detailing of this house are based on a classic cottage vernacular language found in these sorts of buildings constructed in pre-war north america and harken back to a simpler time and scale. Eastern white cedar shingles, white painted trim and moulding collectively add a layer of texture and richness not found in today’s lexicon of detail. The house is 1,628 sf plus a 228 sf tower and a detached, two car garage which employs massing, detail and scale to allow the main house to read as dominant but not overbearing.
Designed by BC&J Architecture.
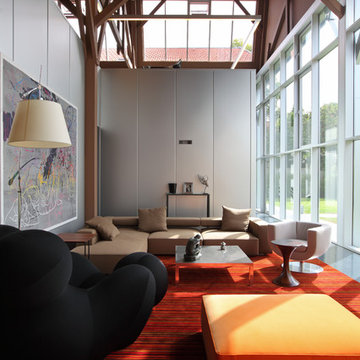
Maitextu Etchevarria
Exemple d'un grand salon tendance ouvert avec une salle de réception, un mur gris, aucune cheminée, aucun téléviseur et un plafond cathédrale.
Exemple d'un grand salon tendance ouvert avec une salle de réception, un mur gris, aucune cheminée, aucun téléviseur et un plafond cathédrale.
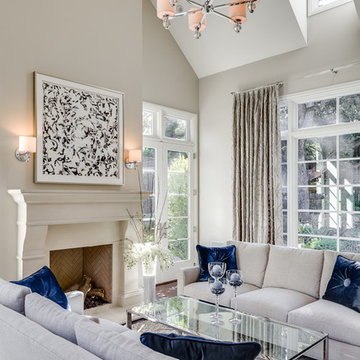
Aménagement d'un salon classique avec une salle de réception, un mur beige, une cheminée standard, aucun téléviseur et un plafond cathédrale.
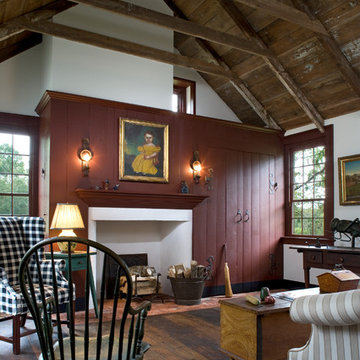
Aménagement d'un salon campagne avec un mur blanc, parquet foncé, une cheminée standard, aucun téléviseur et un plafond cathédrale.
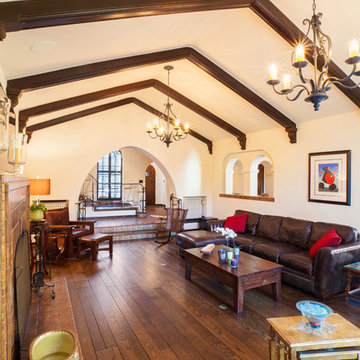
Joe Nuess Photography
Réalisation d'un grand salon méditerranéen ouvert avec un manteau de cheminée en carrelage, un sol en bois brun, une cheminée standard, aucun téléviseur, un mur beige, un sol marron et un plafond cathédrale.
Réalisation d'un grand salon méditerranéen ouvert avec un manteau de cheminée en carrelage, un sol en bois brun, une cheminée standard, aucun téléviseur, un mur beige, un sol marron et un plafond cathédrale.
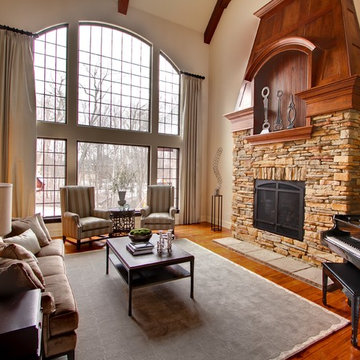
Chris Cheever Photography
Cette photo montre un salon chic avec une salle de musique, un sol en bois brun, une cheminée standard, un manteau de cheminée en pierre, aucun téléviseur et un plafond cathédrale.
Cette photo montre un salon chic avec une salle de musique, un sol en bois brun, une cheminée standard, un manteau de cheminée en pierre, aucun téléviseur et un plafond cathédrale.
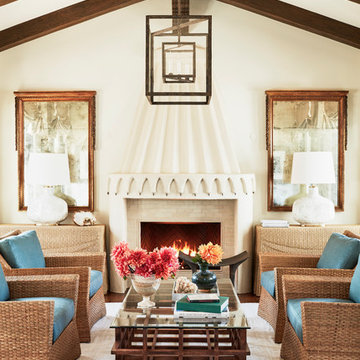
A Living Room in perpetual summer mode with a Moroccan vibe is achieved with modern and organic elements.
Cette photo montre un salon méditerranéen fermé et de taille moyenne avec une salle de réception, une cheminée standard, un sol marron, un mur blanc, un sol en bois brun, un manteau de cheminée en carrelage, aucun téléviseur et un plafond cathédrale.
Cette photo montre un salon méditerranéen fermé et de taille moyenne avec une salle de réception, une cheminée standard, un sol marron, un mur blanc, un sol en bois brun, un manteau de cheminée en carrelage, aucun téléviseur et un plafond cathédrale.
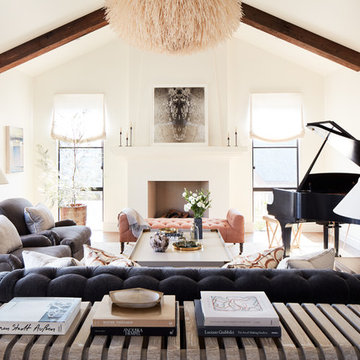
Photography by John Merkl
Idées déco pour un grand salon campagne ouvert avec un mur blanc, parquet clair, une cheminée standard, un manteau de cheminée en plâtre, aucun téléviseur, une salle de réception et un plafond cathédrale.
Idées déco pour un grand salon campagne ouvert avec un mur blanc, parquet clair, une cheminée standard, un manteau de cheminée en plâtre, aucun téléviseur, une salle de réception et un plafond cathédrale.
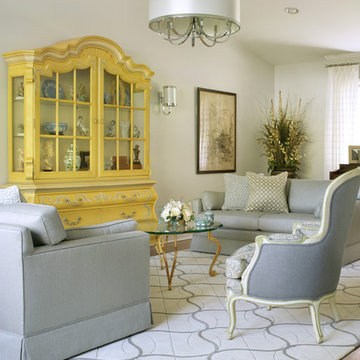
Sustainable design helps environmentally conscious clients update their house and simultaneously balance their own needs and desires with an eye to future buyers. Their intention was to have a fresh, new and thoughtful design, adding value to their home and eliminating any additional negative environmental impact. Their concerns were to reduce waste and eliminate impact on landfills by reclaiming, repurposing, reusing and updating all of their existing fine but very dated furniture and furnishings with a new and contemporary design. The project budget was informed by the prevailing real estate values in their neighborhood.
Idées déco de salons avec aucun téléviseur et un plafond cathédrale
1