Idées déco de salons avec aucun téléviseur et un téléviseur
Trier par :
Budget
Trier par:Populaires du jour
121 - 140 sur 111 789 photos
1 sur 3

This modern farmhouse living room features a custom shiplap fireplace by Stonegate Builders, with custom-painted cabinetry by Carver Junk Company. The large rug pattern is mirrored in the handcrafted coffee and end tables, made just for this space.

This modern farmhouse located outside of Spokane, Washington, creates a prominent focal point among the landscape of rolling plains. The composition of the home is dominated by three steep gable rooflines linked together by a central spine. This unique design evokes a sense of expansion and contraction from one space to the next. Vertical cedar siding, poured concrete, and zinc gray metal elements clad the modern farmhouse, which, combined with a shop that has the aesthetic of a weathered barn, creates a sense of modernity that remains rooted to the surrounding environment.
The Glo double pane A5 Series windows and doors were selected for the project because of their sleek, modern aesthetic and advanced thermal technology over traditional aluminum windows. High performance spacers, low iron glass, larger continuous thermal breaks, and multiple air seals allows the A5 Series to deliver high performance values and cost effective durability while remaining a sophisticated and stylish design choice. Strategically placed operable windows paired with large expanses of fixed picture windows provide natural ventilation and a visual connection to the outdoors.

Tim Clarke-Payton
Réalisation d'un grand salon tradition fermé avec une salle de réception, un mur gris, un sol en bois brun, aucun téléviseur, une cheminée standard et un sol marron.
Réalisation d'un grand salon tradition fermé avec une salle de réception, un mur gris, un sol en bois brun, aucun téléviseur, une cheminée standard et un sol marron.
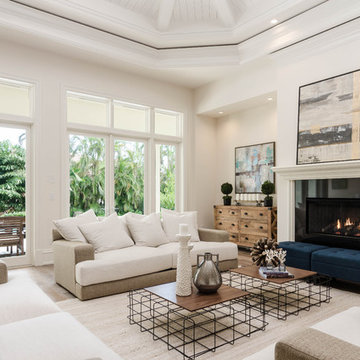
Inspiration pour un grand salon traditionnel ouvert avec un mur blanc, une cheminée standard, un sol marron, une salle de réception, un sol en bois brun, un manteau de cheminée en bois et aucun téléviseur.
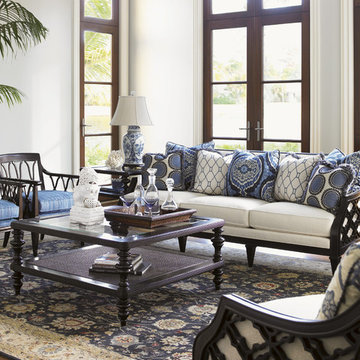
A fresh take on British Colonial style, this living room features a soothing color palette built on blue hues and neutral tones. A rich mahogany anchors the room while floor to ceiling windows create an open and airy feel.
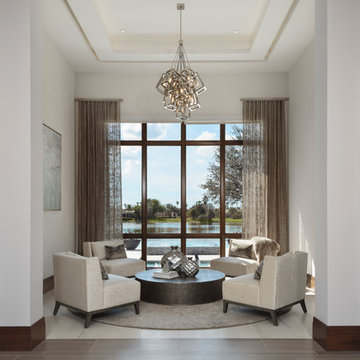
Exemple d'un salon moderne de taille moyenne avec une salle de réception, un mur blanc, un sol en carrelage de porcelaine, aucune cheminée, aucun téléviseur et un sol beige.
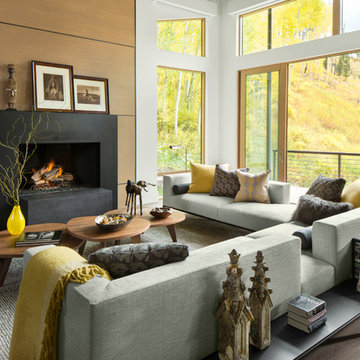
Aménagement d'un grand salon moderne ouvert avec un mur blanc, une cheminée standard, aucun téléviseur et parquet clair.
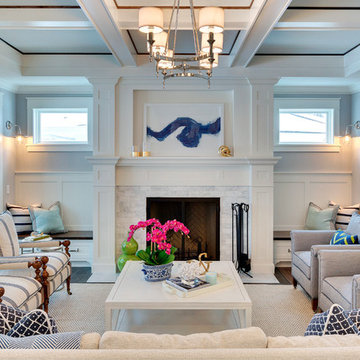
Spacecrafting
Aménagement d'un salon classique de taille moyenne et fermé avec une salle de réception, parquet foncé, une cheminée standard, aucun téléviseur, un mur gris et un manteau de cheminée en carrelage.
Aménagement d'un salon classique de taille moyenne et fermé avec une salle de réception, parquet foncé, une cheminée standard, aucun téléviseur, un mur gris et un manteau de cheminée en carrelage.
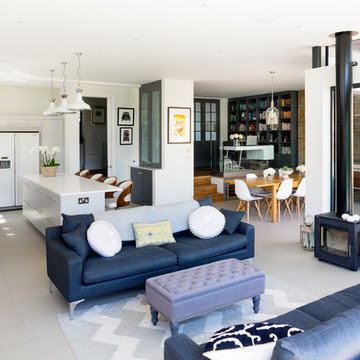
Photo Credit : Andy Beasley
A light kitchen allows the space to breathe and are offset against the dark grey of the sideboard and shelving. Also contrasted with a dark grey sofa from Made.com (Medini 3 sofa in anthracite grey £699) and the paler grey ottoman (Made.com Bouji Ottoman in grey slate £169) creates a room with depth. The rug is a graphic pattern which brings this sophisticated home a touch of fun.
Wall colour - Farrow & Ball Strong White
Kitchen Colour - Farrow & Ball Pavilion Grey
Kitchen - Linear range from Harvey Jones (from £25,000)

The living room at the house in Chelsea with a bespoke fireplace surround designed by us and supplied and installed by Marble Hill Fireplaces with a gas stove from interfocos. George Sharman Photography

Inspiration pour un salon traditionnel de taille moyenne et ouvert avec une salle de réception, un mur gris, un sol en bois brun, une cheminée standard, aucun téléviseur, éclairage et un manteau de cheminée en lambris de bois.

Photography ©2012 Tony Valainis
Idées déco pour un salon contemporain de taille moyenne et fermé avec parquet en bambou, une salle de réception, un mur blanc, une cheminée ribbon et aucun téléviseur.
Idées déco pour un salon contemporain de taille moyenne et fermé avec parquet en bambou, une salle de réception, un mur blanc, une cheminée ribbon et aucun téléviseur.
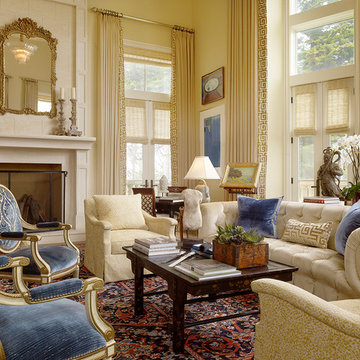
Photo Credit: Matthew Millman
Idée de décoration pour un grand salon tradition avec un mur beige et aucun téléviseur.
Idée de décoration pour un grand salon tradition avec un mur beige et aucun téléviseur.

Réalisation d'un salon design de taille moyenne et ouvert avec un mur blanc, un sol en bois brun, un manteau de cheminée en carrelage, aucun téléviseur, une cheminée ribbon et un sol marron.

The focal point of the formal living room is the transitional fireplace. The hearth and surround are 3cm Arabescato Orobico Grigio with eased edges.
Aménagement d'un grand salon classique ouvert avec une salle de réception, un mur gris, aucun téléviseur, un plafond à caissons, parquet foncé, une cheminée standard, un manteau de cheminée en pierre et un sol marron.
Aménagement d'un grand salon classique ouvert avec une salle de réception, un mur gris, aucun téléviseur, un plafond à caissons, parquet foncé, une cheminée standard, un manteau de cheminée en pierre et un sol marron.
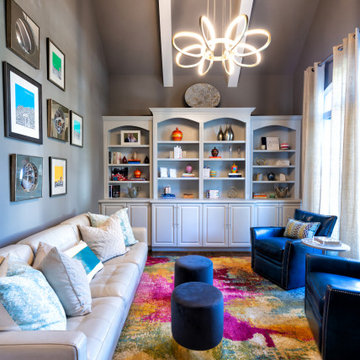
Idée de décoration pour un salon tradition fermé avec une salle de réception, un mur gris, un sol en bois brun et aucun téléviseur.

For our client, who had previous experience working with architects, we enlarged, completely gutted and remodeled this Twin Peaks diamond in the rough. The top floor had a rear-sloping ceiling that cut off the amazing view, so our first task was to raise the roof so the great room had a uniformly high ceiling. Clerestory windows bring in light from all directions. In addition, we removed walls, combined rooms, and installed floor-to-ceiling, wall-to-wall sliding doors in sleek black aluminum at each floor to create generous rooms with expansive views. At the basement, we created a full-floor art studio flooded with light and with an en-suite bathroom for the artist-owner. New exterior decks, stairs and glass railings create outdoor living opportunities at three of the four levels. We designed modern open-riser stairs with glass railings to replace the existing cramped interior stairs. The kitchen features a 16 foot long island which also functions as a dining table. We designed a custom wall-to-wall bookcase in the family room as well as three sleek tiled fireplaces with integrated bookcases. The bathrooms are entirely new and feature floating vanities and a modern freestanding tub in the master. Clean detailing and luxurious, contemporary finishes complete the look.

Foyer / Fireplace
Idée de décoration pour un grand salon champêtre ouvert avec un mur blanc, un sol en bois brun, une cheminée standard, un manteau de cheminée en pierre, un sol marron, un plafond en bois, une salle de réception et aucun téléviseur.
Idée de décoration pour un grand salon champêtre ouvert avec un mur blanc, un sol en bois brun, une cheminée standard, un manteau de cheminée en pierre, un sol marron, un plafond en bois, une salle de réception et aucun téléviseur.
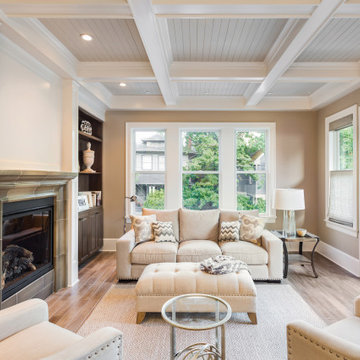
Enhance your living room space with ceiling beams. They draw your eye upwards and add detail to enhance your design. Note the moulding around the room also enhances the space, the white accents also stand out.
These beams are our Smooth Beams. They look clean and can enhance a tradition or modern space.

Cette image montre un grand salon traditionnel ouvert avec une salle de réception, un mur blanc, parquet clair, une cheminée standard, un manteau de cheminée en plâtre, aucun téléviseur, un sol beige et un plafond à caissons.
Idées déco de salons avec aucun téléviseur et un téléviseur
7