Idées déco de salons avec aucun téléviseur
Trier par :
Budget
Trier par:Populaires du jour
1 - 20 sur 72 photos
1 sur 3
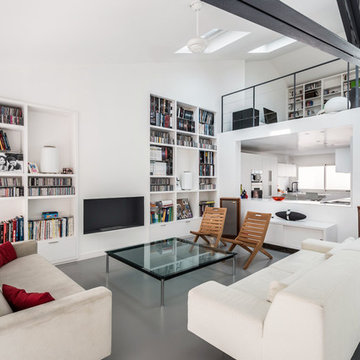
Cette photo montre un grand salon tendance ouvert avec un mur blanc, sol en béton ciré, un sol gris, une cheminée standard et aucun téléviseur.
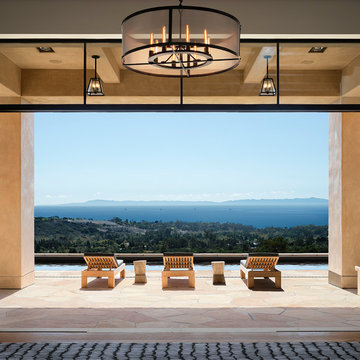
Front patio and pool with view of Santa Cruz Island.
Réalisation d'un grand salon design ouvert avec une salle de réception, un mur blanc, parquet clair, une cheminée standard et aucun téléviseur.
Réalisation d'un grand salon design ouvert avec une salle de réception, un mur blanc, parquet clair, une cheminée standard et aucun téléviseur.
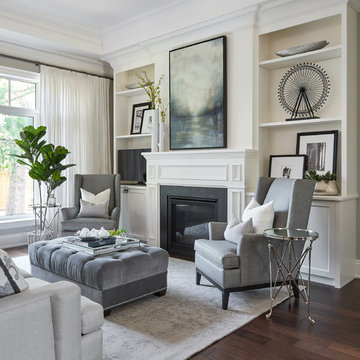
Stephani Buchman Photography
Aménagement d'un salon classique de taille moyenne et ouvert avec une salle de réception, un mur gris, une cheminée standard, un manteau de cheminée en pierre, parquet foncé, aucun téléviseur et un sol marron.
Aménagement d'un salon classique de taille moyenne et ouvert avec une salle de réception, un mur gris, une cheminée standard, un manteau de cheminée en pierre, parquet foncé, aucun téléviseur et un sol marron.
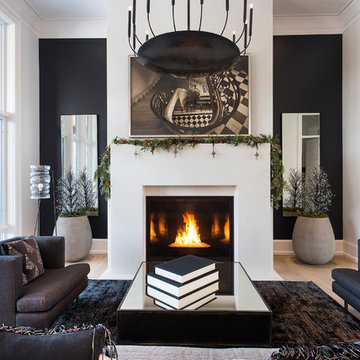
GILLIAN JACKSON, STAN SWITALSKI
Cette image montre un salon design fermé avec une salle de réception, un mur noir, parquet clair, une cheminée standard et aucun téléviseur.
Cette image montre un salon design fermé avec une salle de réception, un mur noir, parquet clair, une cheminée standard et aucun téléviseur.

Bernard Andre
Exemple d'un salon tendance de taille moyenne avec une salle de réception, un mur blanc, parquet foncé, aucune cheminée, aucun téléviseur et un sol gris.
Exemple d'un salon tendance de taille moyenne avec une salle de réception, un mur blanc, parquet foncé, aucune cheminée, aucun téléviseur et un sol gris.
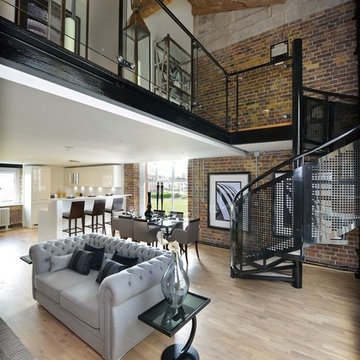
Kährs wood flooring has been installed at Royal Arsenal Riverside’s exclusive ‘Building 23.’ Located on the banks of the River Thames, the stunning development occupies a 76-acre site and combines bold, modern architecture with Grade I and Grade II listed buildings, steeped in history. Kährs Oak Frost – a Swedish three-strip floor - was chosen to complement the interior design, whilst providing high performance and eco benefits. The installation was carried out by Loughton Contracts plc; its specialist residential division was chosen for its expertise in completing high-end projects to the required standards.
Originally known as the Woolwich Warren, Royal Arsenal is among Britain’s most important historic sites. It played a central military and industrial role from the late seventeenth century to the early twentieth, and was used for the storage of military battle plans, for armaments manufacture, ammunition proofing and explosives research. Many original features remain, including arched sash windows which enhance the feeling of space and grandeur.
Chosen to create a stylish, natural feel, Kährs Oak Frost is a rustic grained wood floor. Its white matt lacquer finish and brushed surface complement exposed brickwork, whilst contrasting with black steelwork.
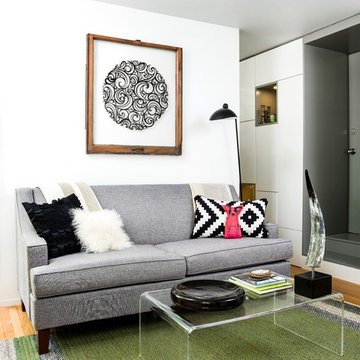
A single wall in this tiny condo separates the multiple functions of a fully functional home. The open, public area includes a living room, full kitchen, and ample storage, with wall space and lighted cubbies to showcase art and personal items. Bright white walls and a simple color pallete help keep the small space clean and inviting.
Photography by Cynthia Lynn Photography
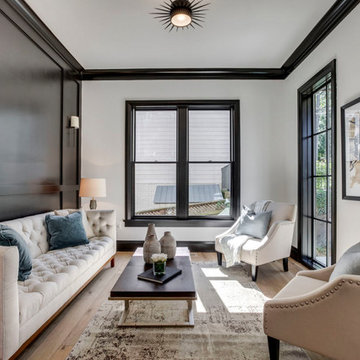
Inspiration pour un salon traditionnel avec une salle de réception, un mur noir, parquet clair, aucune cheminée, aucun téléviseur et éclairage.
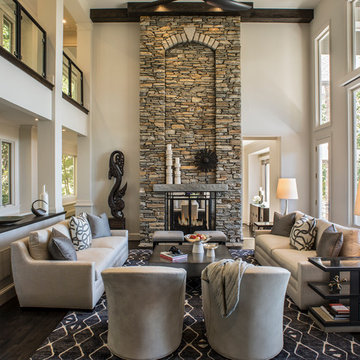
Photography by: David Dietrich Renovation by: Tom Vorys, Cornerstone Construction Cabinetry by: Benbow & Associates Countertops by: Solid Surface Specialties Appliances & Plumbing: Ferguson Lighting Design: David Terry Lighting Fixtures: Lux Lighting
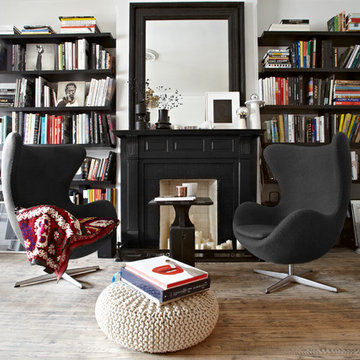
Inspiration pour un salon victorien avec une bibliothèque ou un coin lecture, une cheminée standard et aucun téléviseur.
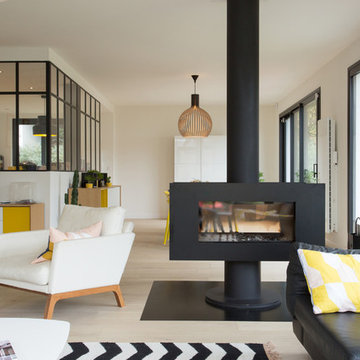
Agence 19 DEGRES/ © Caroline Ablain
Idées déco pour un salon contemporain de taille moyenne et ouvert avec un mur blanc, parquet clair, un poêle à bois, un manteau de cheminée en métal, aucun téléviseur et canapé noir.
Idées déco pour un salon contemporain de taille moyenne et ouvert avec un mur blanc, parquet clair, un poêle à bois, un manteau de cheminée en métal, aucun téléviseur et canapé noir.
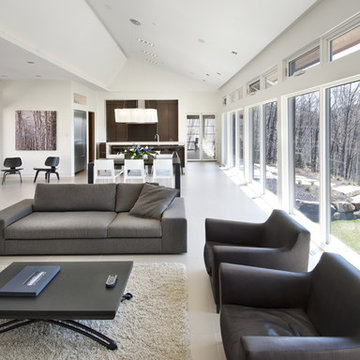
The key living spaces of this mountainside house are nestled in an intimate proximity to a granite outcrop on one side while opening to expansive distant views on the other.
Situated at the top of a mountain in the Laurentians with a commanding view of the valley below; the architecture of this house was well situated to take advantage of the site. This discrete siting within the terrain ensures both privacy from a nearby road and a powerful connection to the rugged terrain and distant mountainscapes. The client especially likes to watch the changing weather moving through the valley from the long expanse of the windows. Exterior materials were selected for their tactile earthy quality which blends with the natural context. In contrast, the interior has been rendered in subtle simplicity to bring a sense of calm and serenity as a respite from busy urban life and to enjoy the inside as a non-competing continuation of nature’s drama outside. An open plan with prismatic spaces heightens the sense of order and lightness.
The interior was finished with a minimalist theme and all extraneous details that did not contribute to function were eliminated. The first principal room accommodates the entry, living and dining rooms, and the kitchen. The kitchen is very elegant because the main working components are in the pantry. The client, who loves to entertain, likes to do all of the prep and plating out of view of the guests. The master bedroom with the ensuite bath, wardrobe, and dressing room also has a stunning view of the valley. It features a his and her vanity with a generous curb-less shower stall and a soaker tub in the bay window. Through the house, the built-in cabinets, custom designed the bedroom furniture, minimalist trim detail, and carefully selected lighting; harmonize with the neutral palette chosen for all finishes. This ensures that the beauty of the surrounding nature remains the star performer.

The home is roughly 80 years old and had a strong character to start our design from. The home had been added onto and updated several times previously so we stripped back most of these areas in order to get back to the original house before proceeding. The addition started around the Kitchen, updating and re-organizing this space making a beautiful, simply elegant space that makes a strong statement with its barrel vault ceiling. We opened up the rest of the family living area to the kitchen and pool patio areas, making this space flow considerably better than the original house. The remainder of the house, including attic areas, was updated to be in similar character and style of the new kitchen and living areas. Additional baths were added as well as rooms for future finishing. We added a new attached garage with a covered drive that leads to rear facing garage doors. The addition spaces (including the new garage) also include a full basement underneath for future finishing – this basement connects underground to the original homes basement providing one continuous space. New balconies extend the home’s interior to the quiet, well groomed exterior. The homes additions make this project’s end result look as if it all could have been built in the 1930’s.
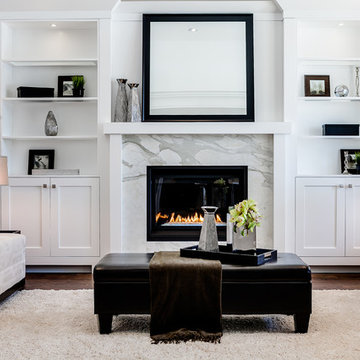
Geoemtra Design Ltd.
Cette image montre un salon traditionnel avec une salle de réception, un mur blanc, une cheminée standard, aucun téléviseur et éclairage.
Cette image montre un salon traditionnel avec une salle de réception, un mur blanc, une cheminée standard, aucun téléviseur et éclairage.

Kitchen by Ellis Design |
Dallas & Harris Photography
Aménagement d'un salon contemporain de taille moyenne et ouvert avec un mur blanc, parquet foncé, une cheminée standard, un sol marron, un manteau de cheminée en plâtre et aucun téléviseur.
Aménagement d'un salon contemporain de taille moyenne et ouvert avec un mur blanc, parquet foncé, une cheminée standard, un sol marron, un manteau de cheminée en plâtre et aucun téléviseur.
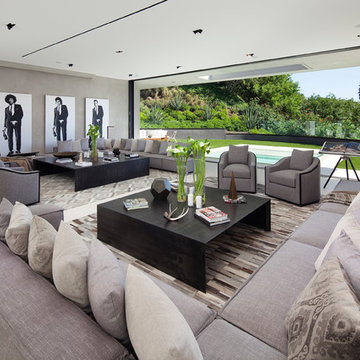
Aménagement d'un très grand salon contemporain ouvert avec un mur gris, une salle de réception, sol en béton ciré, aucune cheminée, aucun téléviseur et un sol blanc.
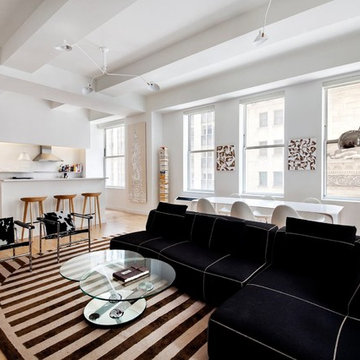
by Brett Design DLB rug
by Alberto Pinto
Exemple d'un grand salon tendance ouvert avec une salle de réception, un mur blanc, moquette, aucune cheminée, aucun téléviseur et canapé noir.
Exemple d'un grand salon tendance ouvert avec une salle de réception, un mur blanc, moquette, aucune cheminée, aucun téléviseur et canapé noir.
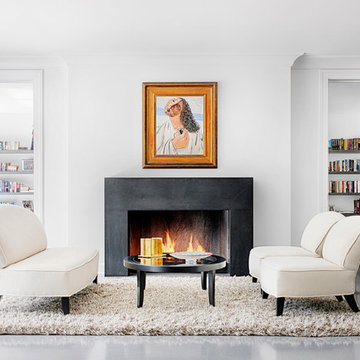
Michael Robinson
Exemple d'un salon tendance avec un mur blanc, une cheminée standard et aucun téléviseur.
Exemple d'un salon tendance avec un mur blanc, une cheminée standard et aucun téléviseur.
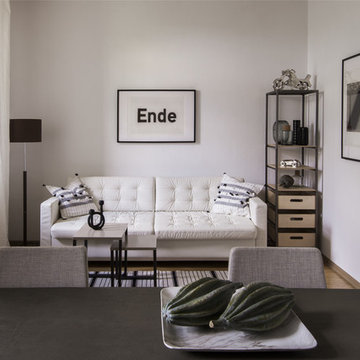
Дина Александрова
Idées déco pour un salon scandinave ouvert avec un mur blanc, parquet clair, aucun téléviseur et un sol marron.
Idées déco pour un salon scandinave ouvert avec un mur blanc, parquet clair, aucun téléviseur et un sol marron.
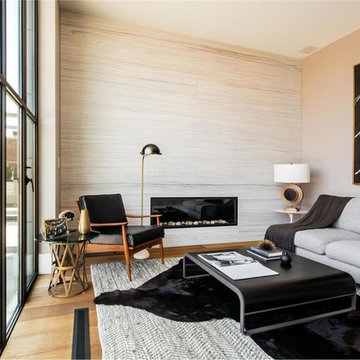
Idées déco pour un salon contemporain de taille moyenne avec une salle de réception, un mur beige, parquet clair, une cheminée ribbon et aucun téléviseur.
Idées déco de salons avec aucun téléviseur
1