Idées déco de salons avec aucun téléviseur
Trier par :
Budget
Trier par:Populaires du jour
221 - 240 sur 37 949 photos
1 sur 3
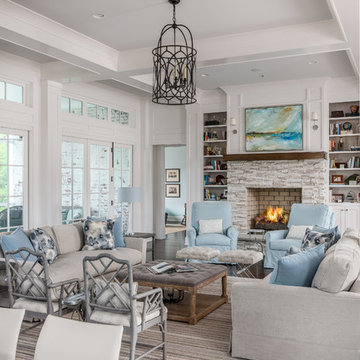
Great Room + folding glass doors that lead to a screend porch.
Photography: Garett + Carrie Buell of Studiobuell/ studiobuell.com
Inspiration pour un grand salon rustique ouvert avec un mur blanc, parquet foncé, une cheminée standard, un manteau de cheminée en pierre, aucun téléviseur et un sol marron.
Inspiration pour un grand salon rustique ouvert avec un mur blanc, parquet foncé, une cheminée standard, un manteau de cheminée en pierre, aucun téléviseur et un sol marron.
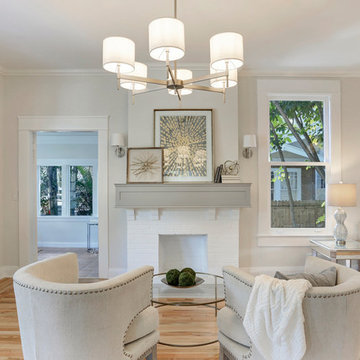
Formal living room is seen from the entry, with the crisp neutral palette, new modern chandeliers, and restored fireplace with custom mantle.
Idée de décoration pour un grand salon tradition ouvert avec un mur blanc, parquet clair, une cheminée standard, un manteau de cheminée en brique et aucun téléviseur.
Idée de décoration pour un grand salon tradition ouvert avec un mur blanc, parquet clair, une cheminée standard, un manteau de cheminée en brique et aucun téléviseur.
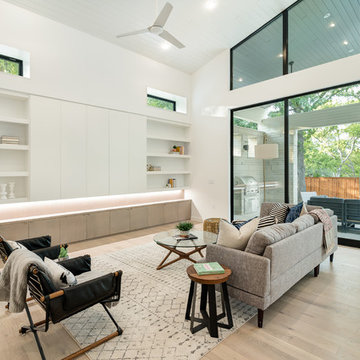
Idée de décoration pour un grand salon nordique ouvert avec un mur blanc, parquet clair, aucune cheminée, une bibliothèque ou un coin lecture, un sol beige et aucun téléviseur.
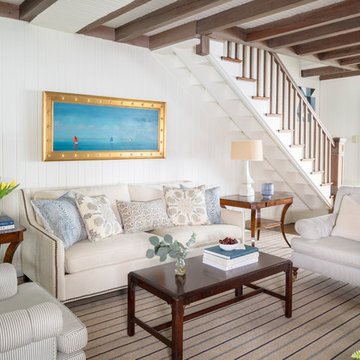
Rachel Sieben
Cette image montre un grand salon marin fermé avec un mur blanc, un sol en bois brun, un sol marron, aucune cheminée, aucun téléviseur et éclairage.
Cette image montre un grand salon marin fermé avec un mur blanc, un sol en bois brun, un sol marron, aucune cheminée, aucun téléviseur et éclairage.
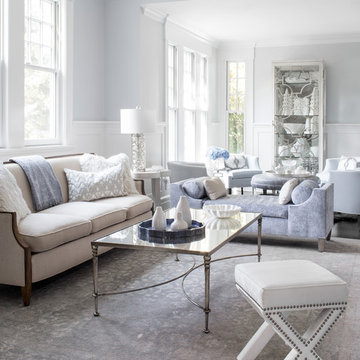
Raquel Langworthy
Aménagement d'un salon bord de mer de taille moyenne et fermé avec une salle de réception, un mur bleu, parquet foncé, une cheminée standard, un manteau de cheminée en pierre, aucun téléviseur et un sol marron.
Aménagement d'un salon bord de mer de taille moyenne et fermé avec une salle de réception, un mur bleu, parquet foncé, une cheminée standard, un manteau de cheminée en pierre, aucun téléviseur et un sol marron.

This 6,500-square-foot one-story vacation home overlooks a golf course with the San Jacinto mountain range beyond. The house has a light-colored material palette—limestone floors, bleached teak ceilings—and ample access to outdoor living areas.
Builder: Bradshaw Construction
Architect: Marmol Radziner
Interior Design: Sophie Harvey
Landscape: Madderlake Designs
Photography: Roger Davies
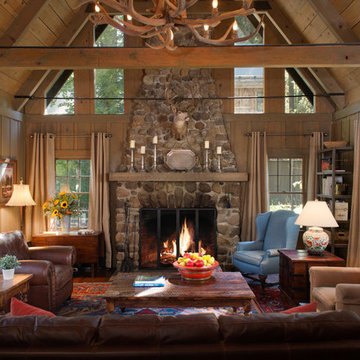
Jon M Photography
Cette photo montre un grand salon montagne ouvert avec une salle de réception, un mur gris, un sol en bois brun, une cheminée standard, un manteau de cheminée en pierre, aucun téléviseur et un sol marron.
Cette photo montre un grand salon montagne ouvert avec une salle de réception, un mur gris, un sol en bois brun, une cheminée standard, un manteau de cheminée en pierre, aucun téléviseur et un sol marron.

Chad Jackson
Cette photo montre un salon rétro avec une salle de réception, un mur gris, un sol en bois brun, une cheminée standard, un manteau de cheminée en carrelage, aucun téléviseur, un sol marron et éclairage.
Cette photo montre un salon rétro avec une salle de réception, un mur gris, un sol en bois brun, une cheminée standard, un manteau de cheminée en carrelage, aucun téléviseur, un sol marron et éclairage.
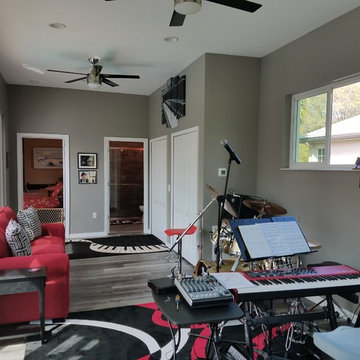
Cette image montre un salon traditionnel de taille moyenne et ouvert avec une salle de musique, un mur gris, un sol en bois brun, aucune cheminée, aucun téléviseur et un sol gris.
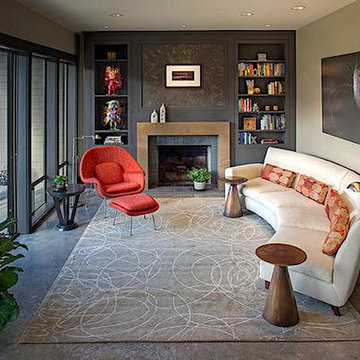
Idée de décoration pour un salon design de taille moyenne et fermé avec une salle de réception, un mur beige, sol en béton ciré, une cheminée standard, un manteau de cheminée en carrelage, aucun téléviseur et un sol gris.
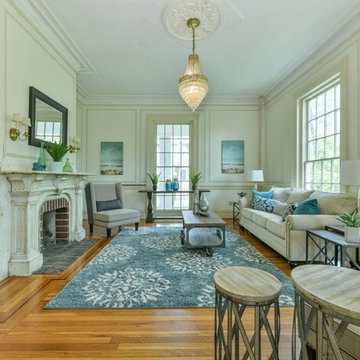
Inspiration pour un grand salon traditionnel fermé avec une salle de réception, un mur beige, un sol en bois brun, une cheminée standard, un manteau de cheminée en brique, aucun téléviseur et un sol marron.
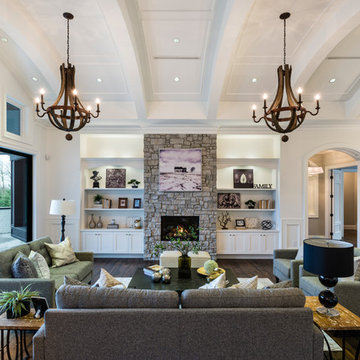
The “Rustic Classic” is a 17,000 square foot custom home built for a special client, a famous musician who wanted a home befitting a rockstar. This Langley, B.C. home has every detail you would want on a custom build.
For this home, every room was completed with the highest level of detail and craftsmanship; even though this residence was a huge undertaking, we didn’t take any shortcuts. From the marble counters to the tasteful use of stone walls, we selected each material carefully to create a luxurious, livable environment. The windows were sized and placed to allow for a bright interior, yet they also cultivate a sense of privacy and intimacy within the residence. Large doors and entryways, combined with high ceilings, create an abundance of space.
A home this size is meant to be shared, and has many features intended for visitors, such as an expansive games room with a full-scale bar, a home theatre, and a kitchen shaped to accommodate entertaining. In any of our homes, we can create both spaces intended for company and those intended to be just for the homeowners - we understand that each client has their own needs and priorities.
Our luxury builds combine tasteful elegance and attention to detail, and we are very proud of this remarkable home. Contact us if you would like to set up an appointment to build your next home! Whether you have an idea in mind or need inspiration, you’ll love the results.
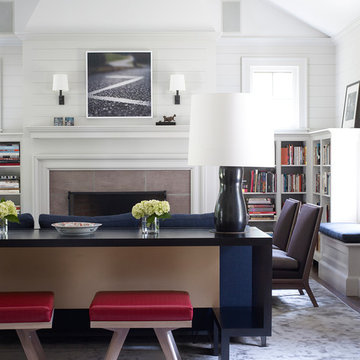
Waverly Console Table [foreground with Cape Cod Benches (red)]; Walnut, ebonized with gold.
Veral-Harlan Collection custom designs furniture working closely with local craftsman partners. Each piece addresses their interior needs with custom made, unique solutions.

Amy Pearman, Boyd Pearman Photography
Réalisation d'un grand salon tradition ouvert avec un mur blanc, parquet foncé, une cheminée standard, aucun téléviseur, un sol marron, un manteau de cheminée en pierre, une salle de réception et éclairage.
Réalisation d'un grand salon tradition ouvert avec un mur blanc, parquet foncé, une cheminée standard, aucun téléviseur, un sol marron, un manteau de cheminée en pierre, une salle de réception et éclairage.
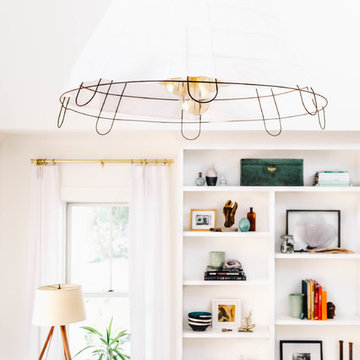
Photo by Kelly M. Shea
Exemple d'un grand salon nature ouvert avec un mur blanc, parquet clair, aucun téléviseur et un sol marron.
Exemple d'un grand salon nature ouvert avec un mur blanc, parquet clair, aucun téléviseur et un sol marron.
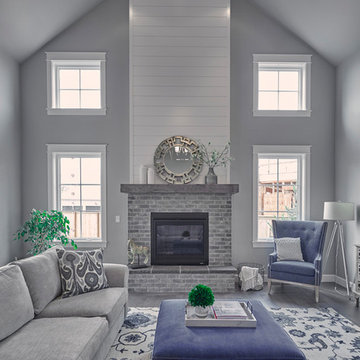
DC Fine Homes Inc.
Exemple d'un salon craftsman de taille moyenne et ouvert avec un mur gris, parquet foncé, une cheminée standard, un manteau de cheminée en pierre, aucun téléviseur et un sol gris.
Exemple d'un salon craftsman de taille moyenne et ouvert avec un mur gris, parquet foncé, une cheminée standard, un manteau de cheminée en pierre, aucun téléviseur et un sol gris.

Emilio Collavino
Cette photo montre un très grand salon tendance ouvert avec un sol en carrelage de porcelaine, aucune cheminée, aucun téléviseur, un sol gris et une salle de réception.
Cette photo montre un très grand salon tendance ouvert avec un sol en carrelage de porcelaine, aucune cheminée, aucun téléviseur, un sol gris et une salle de réception.
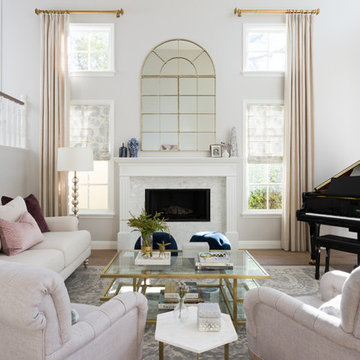
Transitional Living Room with custom drapery and custom accent pillows.
Réalisation d'un grand salon tradition fermé avec une salle de réception, un mur blanc, parquet clair, une cheminée standard, un manteau de cheminée en carrelage, aucun téléviseur et un sol marron.
Réalisation d'un grand salon tradition fermé avec une salle de réception, un mur blanc, parquet clair, une cheminée standard, un manteau de cheminée en carrelage, aucun téléviseur et un sol marron.
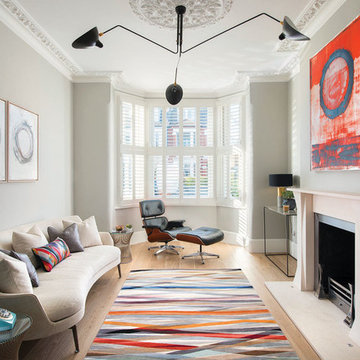
Tom St. Aubyn
Exemple d'un salon tendance de taille moyenne et fermé avec un mur vert, parquet clair, une cheminée standard, aucun téléviseur, un sol beige, une salle de réception et un manteau de cheminée en plâtre.
Exemple d'un salon tendance de taille moyenne et fermé avec un mur vert, parquet clair, une cheminée standard, aucun téléviseur, un sol beige, une salle de réception et un manteau de cheminée en plâtre.

The original masonry fireplace, with brick veneer and floating steel framed hearth. The hearth was re-surfaced with a concrete, poured in place counter material. Low voltage, MR-16 recessed lights accent the fireplace and artwork. A small sidelight brings natural light in to wash the brick fireplace as well. Photo by Christopher Wright, CR
Idées déco de salons avec aucun téléviseur
12