Idées déco de salons avec aucun téléviseur
Trier par :
Budget
Trier par:Populaires du jour
61 - 80 sur 37 952 photos
1 sur 3
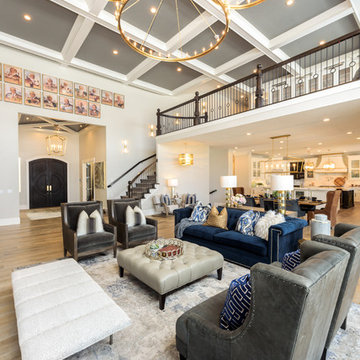
Exemple d'un grand salon chic ouvert avec une salle de réception, un mur beige, parquet clair, un sol beige, aucun téléviseur et un escalier.
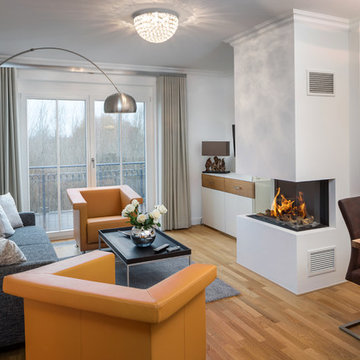
Inspiration pour un petit salon design fermé avec un mur blanc, un sol en bois brun, une cheminée double-face, un manteau de cheminée en plâtre, aucun téléviseur et un sol marron.

Rebecca Westover
Cette image montre un grand salon traditionnel fermé avec une salle de réception, un mur blanc, parquet clair, une cheminée standard, un manteau de cheminée en pierre, aucun téléviseur, un sol beige et éclairage.
Cette image montre un grand salon traditionnel fermé avec une salle de réception, un mur blanc, parquet clair, une cheminée standard, un manteau de cheminée en pierre, aucun téléviseur, un sol beige et éclairage.

David Lauer
Réalisation d'un salon champêtre ouvert avec une salle de réception, un mur blanc, un sol en bois brun, une cheminée double-face, aucun téléviseur, un sol marron et éclairage.
Réalisation d'un salon champêtre ouvert avec une salle de réception, un mur blanc, un sol en bois brun, une cheminée double-face, aucun téléviseur, un sol marron et éclairage.

Réalisation d'un salon champêtre avec une salle de réception, un mur blanc, un sol en bois brun, une cheminée standard, un manteau de cheminée en béton, aucun téléviseur, un sol marron et un plafond cathédrale.

It’s all about detail in this living room! To contrast with the tailored foundation, set through the contemporary furnishings we chose, we added color, texture, and scale through the home decor. Large display shelves beautifully showcase the client’s unique collection of books and antiques, drawing the eyes up to the accent artwork.
Durable fabrics will keep this living room looking pristine for years to come, which make cleaning and maintaining the sofa and chairs effortless and efficient.
Designed by Michelle Yorke Interiors who also serves Seattle as well as Seattle's Eastside suburbs from Mercer Island all the way through Cle Elum.
For more about Michelle Yorke, click here: https://michelleyorkedesign.com/
To learn more about this project, click here: https://michelleyorkedesign.com/lake-sammamish-waterfront/

The client’s coastal New England roots inspired this Shingle style design for a lakefront lot. With a background in interior design, her ideas strongly influenced the process, presenting both challenge and reward in executing her exact vision. Vintage coastal style grounds a thoroughly modern open floor plan, designed to house a busy family with three active children. A primary focus was the kitchen, and more importantly, the butler’s pantry tucked behind it. Flowing logically from the garage entry and mudroom, and with two access points from the main kitchen, it fulfills the utilitarian functions of storage and prep, leaving the main kitchen free to shine as an integral part of the open living area.
An ARDA for Custom Home Design goes to
Royal Oaks Design
Designer: Kieran Liebl
From: Oakdale, Minnesota
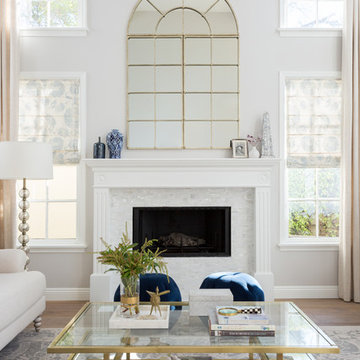
Transitional Living Room with custom drapery to accent the high ceiling and windows.
poufs/stools in front of fireplace for additional seating.
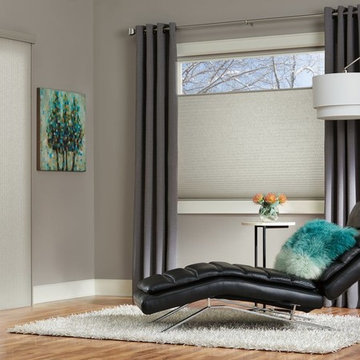
Exemple d'un salon tendance de taille moyenne et fermé avec une salle de réception, un mur beige, parquet clair, aucune cheminée, aucun téléviseur et un sol marron.

Idée de décoration pour un salon tradition de taille moyenne et fermé avec un mur blanc, parquet clair, un sol beige, une salle de réception et aucun téléviseur.
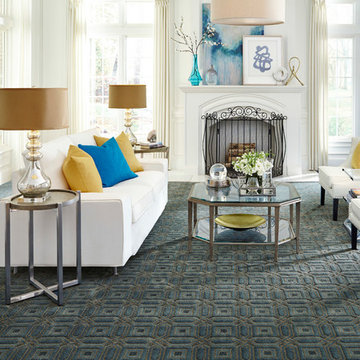
Inspiration pour un grand salon design ouvert avec une salle de réception, un mur blanc, moquette, une cheminée standard, un manteau de cheminée en plâtre, aucun téléviseur et un sol bleu.
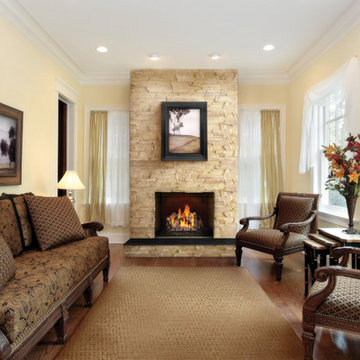
Aménagement d'un salon classique de taille moyenne et fermé avec une salle de réception, un mur jaune, un sol en bois brun, une cheminée standard, un manteau de cheminée en pierre, aucun téléviseur et un sol beige.

Sean Malone
Aménagement d'un grand salon classique fermé avec une salle de réception, un mur beige, une cheminée standard, un manteau de cheminée en pierre, aucun téléviseur et éclairage.
Aménagement d'un grand salon classique fermé avec une salle de réception, un mur beige, une cheminée standard, un manteau de cheminée en pierre, aucun téléviseur et éclairage.

Cette photo montre un grand salon tendance ouvert avec une salle de réception, un mur beige, une cheminée ribbon, un manteau de cheminée en carrelage, aucun téléviseur et éclairage.
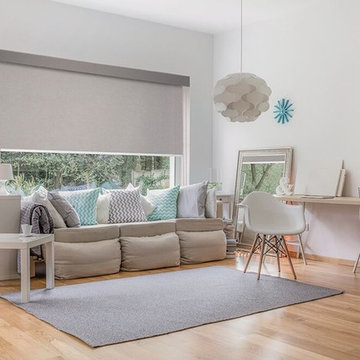
Idée de décoration pour un grand salon nordique ouvert avec une salle de réception, un mur blanc, parquet clair, aucun téléviseur, un sol marron et éclairage.

Bright spacious living room with large sectional and cozy fireplace. This contemporary-eclectic living room features cultural patterns, warm rustic woods, slab stone fireplace, vibrant artwork, and unique sculptures. The contrast between traditional wood accents and clean, tailored furnishings creates a surprising balance of urban design and country charm.
Designed by Design Directives, LLC., who are based in Scottsdale and serving throughout Phoenix, Paradise Valley, Cave Creek, Carefree, and Sedona.
For more about Design Directives, click here: https://susanherskerasid.com/
To learn more about this project, click here: https://susanherskerasid.com/urban-ranch
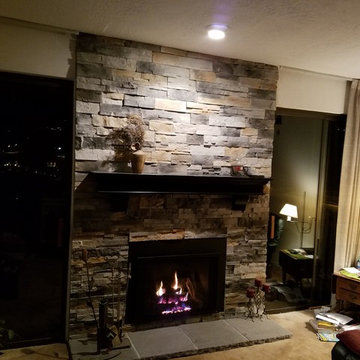
Idée de décoration pour un salon tradition de taille moyenne et fermé avec une salle de réception, moquette, une cheminée standard, un manteau de cheminée en pierre, aucun téléviseur, un sol beige, un mur beige et éclairage.
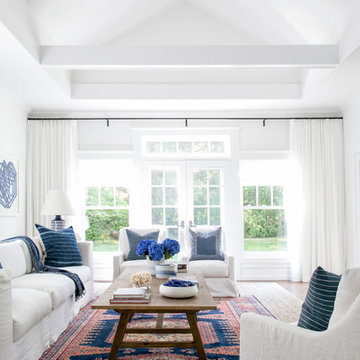
Interior Design, Custom Furniture Design, & Art Curation by Chango & Co.
Photography by Raquel Langworthy
Shop the East Hampton New Traditional accessories at the Chango Shop!
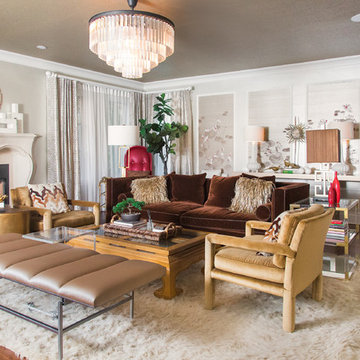
Cette image montre un grand salon traditionnel avec une salle de réception, parquet foncé, une cheminée standard, un manteau de cheminée en pierre, aucun téléviseur, un sol marron et un mur gris.
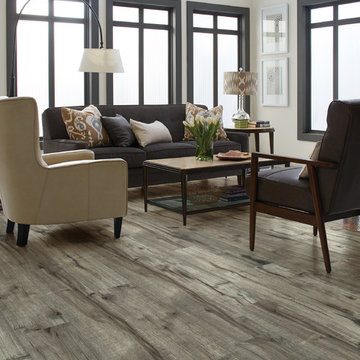
Inspiration pour un salon traditionnel de taille moyenne et fermé avec une salle de réception, un mur gris, un sol en bois brun, aucun téléviseur et un sol gris.
Idées déco de salons avec aucun téléviseur
4