Idées déco de salons avec aucune cheminée et boiseries
Trier par :
Budget
Trier par:Populaires du jour
161 - 180 sur 283 photos
1 sur 3
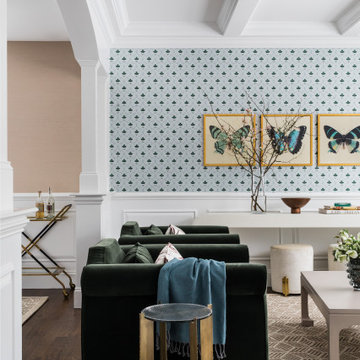
transitional living room
Idée de décoration pour un salon tradition de taille moyenne et ouvert avec une salle de réception, un mur bleu, parquet foncé, aucune cheminée, aucun téléviseur, un sol marron, un plafond à caissons et boiseries.
Idée de décoration pour un salon tradition de taille moyenne et ouvert avec une salle de réception, un mur bleu, parquet foncé, aucune cheminée, aucun téléviseur, un sol marron, un plafond à caissons et boiseries.
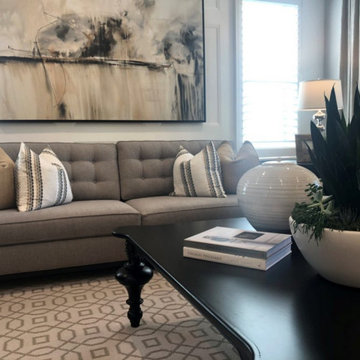
Idée de décoration pour un salon tradition de taille moyenne et fermé avec une salle de réception, un mur beige, moquette, aucune cheminée, aucun téléviseur, un sol beige et boiseries.
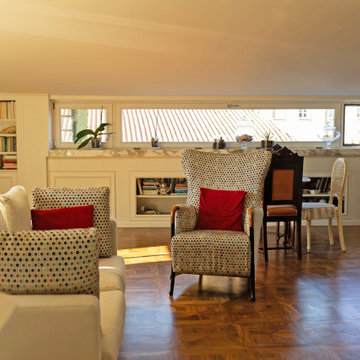
Questo progetto è stato realizzato a quattro mani con i clienti per individuare le scelte più adatte alle loro esigenze seguendo lo stile e il gusto dei proprietari.
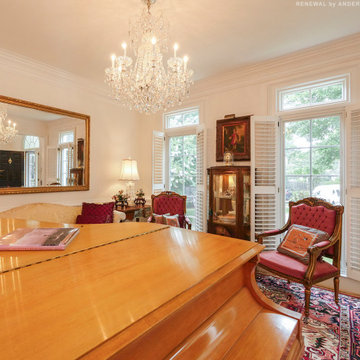
Elegant living room with new windows we installed. This gorgeous room with grand piano and sophisticated styling looks phenomenal with these new casement and picture window combinations. Find out how easy it is to replace your windows with Renewal by Andersen of Georgia, serving the entire state.
. . . . . . . . . .
Get started replacing your home windows
Contact Us Today! 844-245-2799
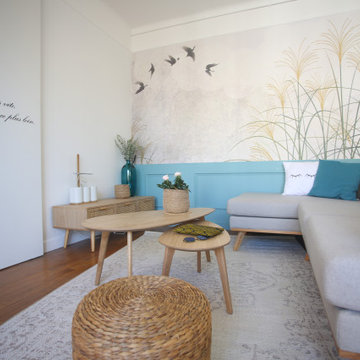
Cette photo montre un salon chic de taille moyenne et ouvert avec une bibliothèque ou un coin lecture, un mur blanc, parquet foncé, aucune cheminée, aucun téléviseur, un sol marron et boiseries.
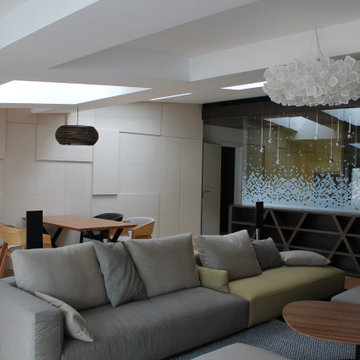
На современном рынке множество материалов, которые помогают создавать самые необычные дизайнерские решения или устранять возникшие проблемы.
И одним из таких помощников является фальш панель. Если применять материал в комнате он придаст не только эстетики внешнему виду, но и скроет недостатки, дефекты или неровности.
Начнем с того, что такое фальш панель?
Это декоративная плита, которая эффектно украшает интерьер и прячет недостатки. Применяют ее абсолютно в любых помещениях.
Как можно задействовать материал:
• заменить старый кухонный фартук и освежить внешний вид гарнитура;
• спрятать гофру вытяжки;
• спрятать абсолютно любые коммуникации;
• спрятать дефекты, неровности;
• спрятать ножки от мебели;
• если есть большие щели между стенками и мебелью, можно прикрыть их с помощью панелей;
• создать с помощью панелей ниши для декоративного освещения;
• выровнять стены.
Применение материала как практичное, так и интерьерное – безграничное. Фальш панели бывают из разных материалов, поэтому они подойдут для любых комнат, не только кухонь.
Потрясающе и дорого смотрятся деревянные панели. ЛДСП и МДФ можно купить с красивыми рисунками или ярких цветов. На любой вкус, цвет и бюджет.
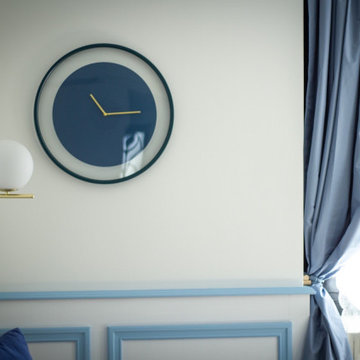
Progetto completo (dal render al lavoro finito) per questo appartamento sul lago di Como acquistato da una coppia Belga con l'intenzione di destinarlo agli affitti brevi. Abbiamo assistito i clienti già durante la fase di acquisto dell'immobile selezionandolo tra altri sul mercato. Abbiamo creato un progetto in formato render per dare la possibilità ai clienti di visualizzare l'effetto finale dopo il restyling. A progetto approvato siamo passati alla fase attuativa. Le prime immagini sono dei render, a seguire il progetto completato ed infine le immagini dell'appartamento prima del cambio look.
Curiosità: l'immobile ha iniziato a ricevere prenotazioni dopo soli 15 minuti che è stato messo sul mercato!
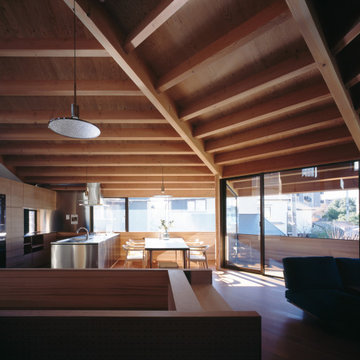
2階広間 キッチン、ダイニングを望む
ワンルームに様々な居場所があり、各々が好きな場所を見つけて過ごすことができます。
Réalisation d'un salon nordique de taille moyenne et ouvert avec une bibliothèque ou un coin lecture, un mur beige, un sol en bois brun, aucune cheminée, un téléviseur d'angle, un sol marron, un plafond en bois et boiseries.
Réalisation d'un salon nordique de taille moyenne et ouvert avec une bibliothèque ou un coin lecture, un mur beige, un sol en bois brun, aucune cheminée, un téléviseur d'angle, un sol marron, un plafond en bois et boiseries.
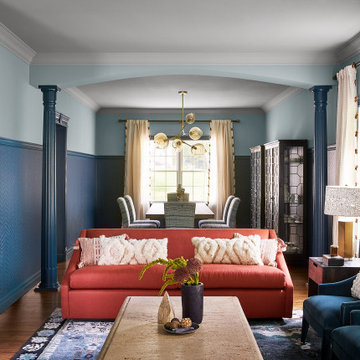
Inspired by the colors and textures found in spices while preparing meals for special occasions with the family, this formal Living and Dining room celebrates bold patterns and jewel tone finishes both on the walls and elements throughout. Layers of family heirlooms are paired with vintage finds and modern shapes of furniture for a unique and transitional touch.
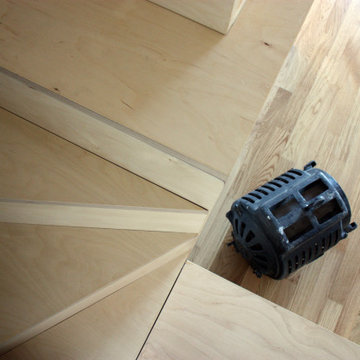
Soggiorno con soppalco e mobile/scala che racchiude una cassapanca, un piccolo armadio, un cassetto e una libreria
Exemple d'un salon moderne de taille moyenne avec une bibliothèque ou un coin lecture, un mur blanc, parquet clair, aucune cheminée et boiseries.
Exemple d'un salon moderne de taille moyenne avec une bibliothèque ou un coin lecture, un mur blanc, parquet clair, aucune cheminée et boiseries.
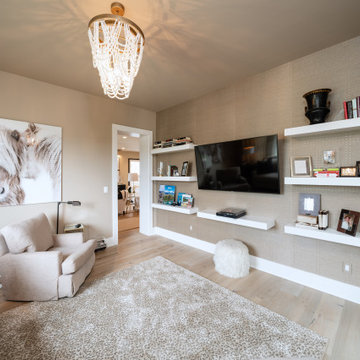
Idées déco pour un salon contemporain fermé avec une bibliothèque ou un coin lecture, un mur beige, parquet clair, aucune cheminée, un téléviseur fixé au mur, un sol marron et boiseries.
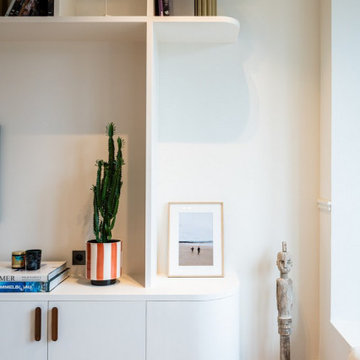
Idée de décoration pour un grand salon gris et blanc tradition ouvert et haussmannien avec une bibliothèque ou un coin lecture, un mur blanc, parquet clair, aucune cheminée, un téléviseur fixé au mur et boiseries.
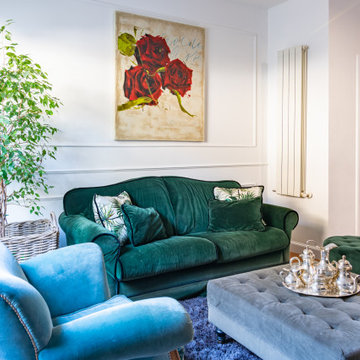
Cette photo montre un grand salon chic ouvert avec une salle de réception, un mur blanc, parquet clair, aucune cheminée, un téléviseur fixé au mur, un sol beige et boiseries.
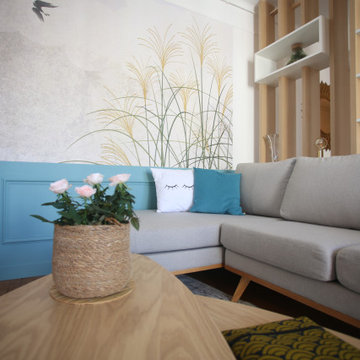
Inspiration pour un salon traditionnel de taille moyenne et ouvert avec une bibliothèque ou un coin lecture, un mur blanc, parquet foncé, aucune cheminée, aucun téléviseur, un sol marron et boiseries.
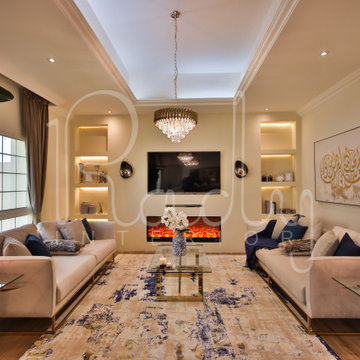
RadyInterior undertook a remarkable renovation and refurbishment of this villa, elevating its quality of living to new heights. With meticulous attention to detail, we transformed the space into a haven of comfort. From exquisite finishes and elegant furnishings to innovative layouts and functional amenities, every aspect was carefully designed to enhance the villa’s functionality and aesthetic appeal. The result is a harmonious blend of style and functionality, providing the residents with an enhanced and elevated living experience in their revitalized villa.
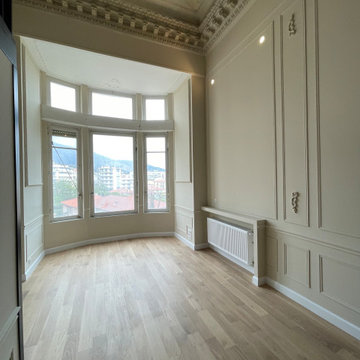
dans un immeuble bourgeois, découverte dans un petit appartement des années 70 , dissimulé derrière des plafond en anse de panier culminant à une hauteur de 3 m, ce que j'ai appeler le Titanic: Des plafonds ornementés ceinturés par de gigantesques corniche culminant à 5 mètres de haut.
Suite à cette découvertes et après les accords du syndic et des bâtiments de france, nous avons opté pour la création d'une mezzanine autoportantes, d'une isolation périphérique phonique et thermique, de la création de 2 salles de bain, d'une buanderie avec wc invité, de 2 chambre et d'un gigantesque espace de vie.
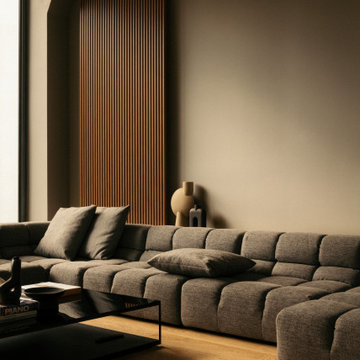
Cette image montre un grand salon design en bois ouvert avec un mur gris, parquet clair, aucune cheminée, aucun téléviseur, un sol beige et boiseries.
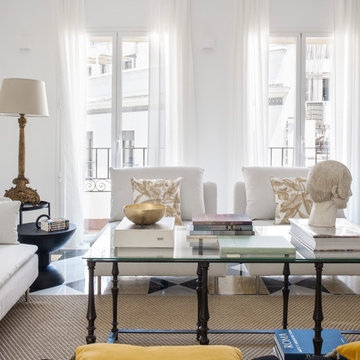
El apartamento, de unos 150 m2 y ubicado en una casa histórica sevillana, se organiza en torno a tres crujías. Una primera que mira hacia el exterior, donde se ubican los espacios más públicos, como el salón y la cocina, lugares desde los que contemplar las vistas a la Giralda y el Patio de los Naranjos. Una segunda que alberga la entrada y distribución junto con pequeños patios de luz que un día formaron parte de las calles interiores de la Alcaicería de la Seda, el antiguo barrio de comerciantes y artesanos de la época árabe. Y por último una zona más privada y tranquila donde se ubican cuatro dormitorios, dos baños en suite y uno compartido, todo iluminado por la luz blanca de los patios intermedios.
En este marco arquitectónico, la propuesta de interiorismo busca la discreción y la calma, diluyéndose con tonos cálidos entre la luminosidad del fondo y dejando el protagonismo a las alfombras de mármol amarillo Índalo y negro Marquina, y al juego de sombras y reflejos de las molduras y espejos barrocos. Entre las piezas elegidas para el salón, resaltan ciertos elementos, obras de arte de imagineros y pintores sevillanos, grabados dedicados al estudio de Alhambra, y piezas de anticuario recuperadas de la anterior vivienda que en cierta manera dan continuidad a su historia más personal. La cocina mantiene la sobriedad del conjunto, volviendo a crear un marco sereno en el que realzar la caja de granito exótico colocada de una sola pieza.
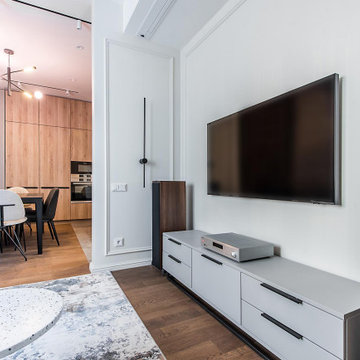
Гостиная с молдингами в квартире ВТБ Арена Парк
Inspiration pour un salon blanc et bois bohème de taille moyenne avec une salle de musique, un mur multicolore, un sol en bois brun, aucune cheminée, un téléviseur fixé au mur, un sol marron, un plafond décaissé et boiseries.
Inspiration pour un salon blanc et bois bohème de taille moyenne avec une salle de musique, un mur multicolore, un sol en bois brun, aucune cheminée, un téléviseur fixé au mur, un sol marron, un plafond décaissé et boiseries.
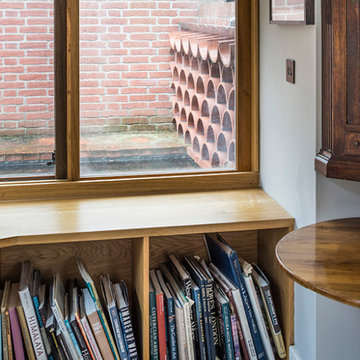
The space is used as a music room and library, and gives access from living room to the redesigned garden and pond.
Exemple d'un petit salon nature fermé avec une salle de musique, un mur gris, parquet clair, aucune cheminée, aucun téléviseur et boiseries.
Exemple d'un petit salon nature fermé avec une salle de musique, un mur gris, parquet clair, aucune cheminée, aucun téléviseur et boiseries.
Idées déco de salons avec aucune cheminée et boiseries
9