Idées déco de salons avec aucune cheminée et du lambris
Trier par :
Budget
Trier par:Populaires du jour
41 - 60 sur 467 photos
1 sur 3
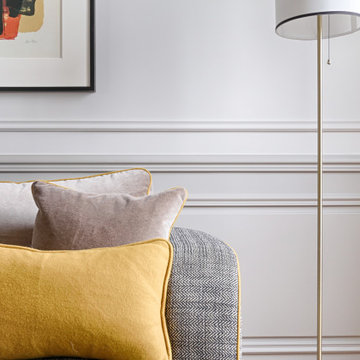
Photo : ©Guillaume Loyer / architecte Laurent Dray.
Idée de décoration pour un grand salon tradition ouvert avec une salle de réception, un mur blanc, parquet clair, aucune cheminée, aucun téléviseur, un sol beige et du lambris.
Idée de décoration pour un grand salon tradition ouvert avec une salle de réception, un mur blanc, parquet clair, aucune cheminée, aucun téléviseur, un sol beige et du lambris.
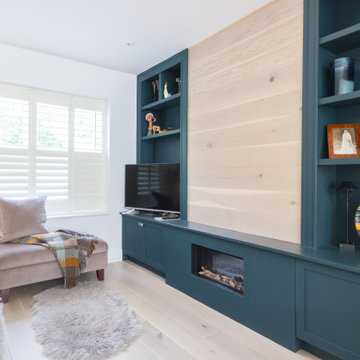
Living room area with bespoke media and wall unit including bookcase, tv area, cupboards and electric fire. Light oak panelling and floor. Large sofa with ottoman, rugs and cushions softening the look. white shutters maintain privacy but let the light in.

ELEGANT CONTEMPORARY LIVING ROOM WITH AN INFUSION OF MODERN GLAM
Exemple d'un grand salon tendance ouvert avec une salle de réception, un mur blanc, moquette, aucune cheminée, aucun téléviseur, un sol blanc, un plafond voûté et du lambris.
Exemple d'un grand salon tendance ouvert avec une salle de réception, un mur blanc, moquette, aucune cheminée, aucun téléviseur, un sol blanc, un plafond voûté et du lambris.
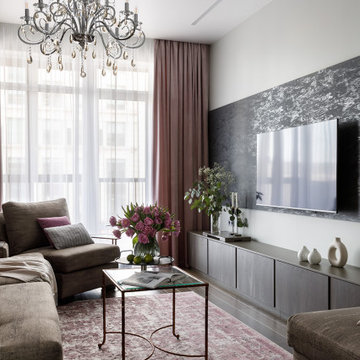
Idée de décoration pour un salon blanc et bois design de taille moyenne et fermé avec une bibliothèque ou un coin lecture, un mur blanc, un sol en bois brun, aucune cheminée, un téléviseur fixé au mur, un sol marron, un plafond décaissé et du lambris.
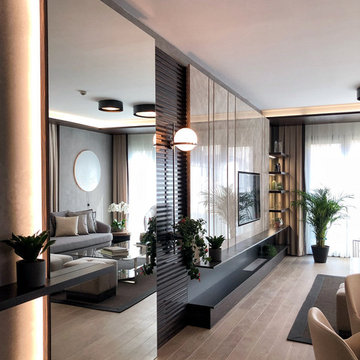
Inspiration pour un grand salon minimaliste avec un mur beige, sol en stratifié, aucune cheminée, un téléviseur encastré et du lambris.
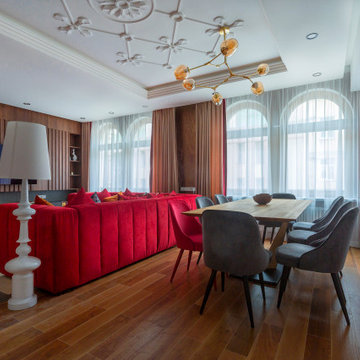
Idée de décoration pour un grand salon design ouvert avec une salle de réception, un mur marron, un sol en carrelage de porcelaine, aucune cheminée, un téléviseur fixé au mur, un sol marron, un plafond décaissé et du lambris.

Exemple d'un grand salon chic fermé avec une salle de musique, un mur bleu, parquet foncé, aucune cheminée, un sol marron, un plafond à caissons et du lambris.
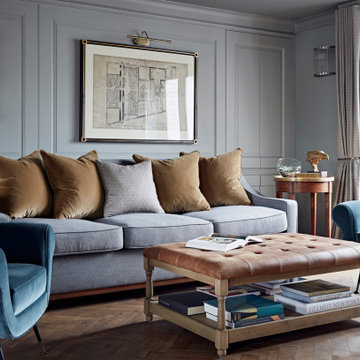
A smart living room in tones of grey, blue and tan
Aménagement d'un salon contemporain fermé avec une salle de réception, un mur gris, un sol en bois brun, aucune cheminée, aucun téléviseur et du lambris.
Aménagement d'un salon contemporain fermé avec une salle de réception, un mur gris, un sol en bois brun, aucune cheminée, aucun téléviseur et du lambris.
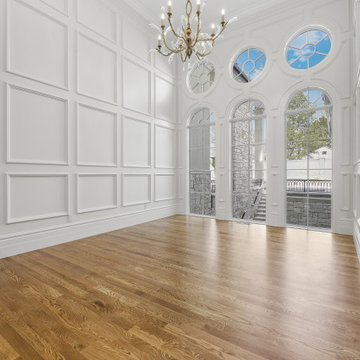
Aménagement d'un grand salon ouvert avec une salle de musique, un mur blanc, un sol en bois brun, aucune cheminée, aucun téléviseur, un sol marron et du lambris.
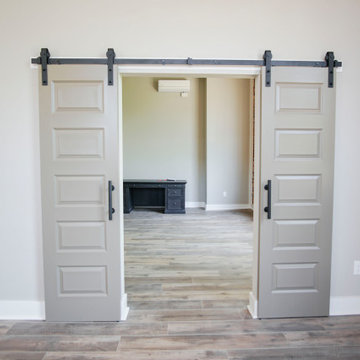
From this angle, you're able to see the upstairs portion of the studio, along with the stunning barn doors that lead into the master bedroom, which connects to a massive closet that runs along the entire back end of the first floor.
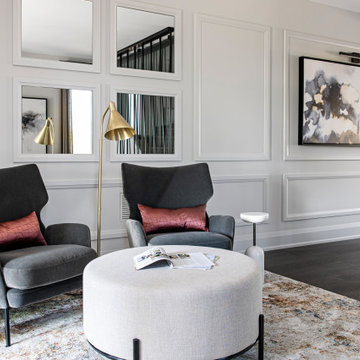
Aménagement d'un petit salon moderne ouvert avec une salle de réception, un mur blanc, parquet clair, aucune cheminée, aucun téléviseur, un sol gris et du lambris.
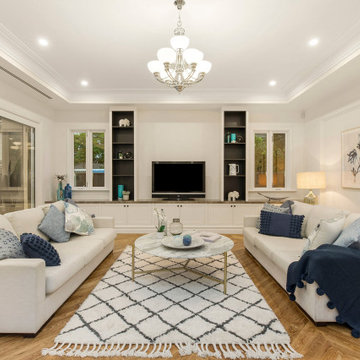
Inspiration pour un salon traditionnel fermé avec un mur blanc, un sol en bois brun, aucune cheminée, un téléviseur indépendant, un sol marron et du lambris.
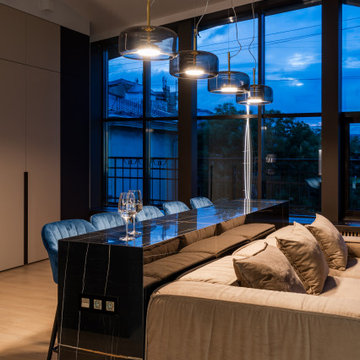
Квартира для холостяка в историческом и романтичном Санкт-Петербурге .
Авторы проекта Лейла Махир и Юлия Журович.
Заказчик - молодой мужчина, который много работает и часто бывает в командировках. Любит комфорт днём, а вечером засидеться с друзьями за беседами .
Объект находится в сердце Петроградского района, а сама квартира расположена на верхнем этаже дома с панорамными окнами и высокой мансардной крышей. Такое расположение позволяет получить максимум от естественного освещения днём и невероятной красоты закаты по вечерам! Мы постарались подчеркнуть эту особенность и заменили стеклопакеты на новые, сократив количество импостов, организовали глубокий подоконник по всей длине окна (а это 14 метров!), а в гостиной отказались от штор. Но, обо всем по порядку.
При входе в квартиру мы попадаем в узкий коридор. Избавиться от него не представлялось возможным, поэтому мы расширили его визуальными эффектами с помощью динамичных световых порталов и зеркальной стены. Но тем эффектнее попадание из него в просторное, светлое пространство гостиной с кухней.
Мансардная крыша жилых комнат напоминала шатер, только совершенно не симметричный, а рядом к нему примыкало прямое бетонное перекрытие с колонной. Сделать из этого идеально ровную геометрию казалось невозможным, и мы решили пойти по-другому пути. Максимально отвлекли внимание от потолка, выкрасив его в серый цвет вместе со стенами, переместили внимание на контрастные окна, ровные линии встроенной мебели, треков и подвесов. Бетонный потолок и колонну решили оставить в прежнем виде. Задача была - сделать пространство свободным и удобным для принятия гостей. Заказчик хотел большую барную стойку на кухне и не акцентировать внимание на шкафах.
Практически вся мебель изготовлена на заказ. Шкафы сливаются со стеной и играют роль общего фона пространства. По центру гостиной расположили каменный остров, он заменяет обеденный стол. Диптих с дерзким сюжетом разбавляет спокойную обстановку холостятской гостиной. Эти картины Юлия придумала и реализовала сама.
Мягкий модульный диван добавляет домашнего уюта. Но самое притягательное -это подоконник, на него можно не только присесть, но и прилечь, наслаждаясь дождливыми видами с бокалом вина или горячего шоколада.
Санузел мы решили сделать в чёрных тонах, с разными сценариями декоративного освещения. Задача была сделать его мужским и стильным, не акцентируя внимание на предметах быта. Для большей функциональности мы разместили 2 скрытых шкафа, в которые свободно поместились стиральная машина, бойлер и гребёнки и осталось место для бытовой химии.
Спальня имеет скругленную форму и практически весь её периметр в окнах. У нас в распоряжении были 2 стены: одна из них стала изголовьем кровати, а вторую мы использовали для облегчённой рабочей зоны. Матрас кинг-сайз и вид на небо -это тот максимум, который и был нужен человеку, чтобы отвлечься от рабочих вопросов и насладиться шикарными видами.
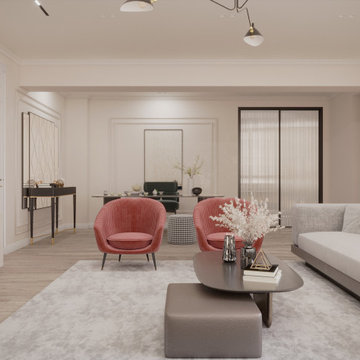
Living room design for renovation of this lovely Grade II listed building in Marylebone. Neutral themes with
Idée de décoration pour un grand salon minimaliste ouvert avec une salle de réception, un mur beige, parquet clair, aucune cheminée, un téléviseur fixé au mur, un sol beige et du lambris.
Idée de décoration pour un grand salon minimaliste ouvert avec une salle de réception, un mur beige, parquet clair, aucune cheminée, un téléviseur fixé au mur, un sol beige et du lambris.
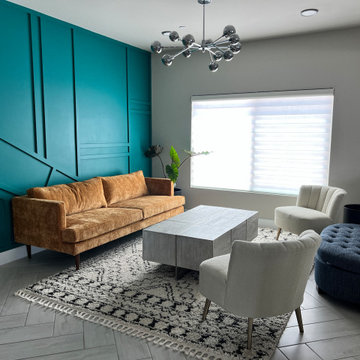
Cette photo montre un salon moderne de taille moyenne avec un mur bleu, un sol en carrelage de porcelaine, aucune cheminée, aucun téléviseur, un sol gris et du lambris.
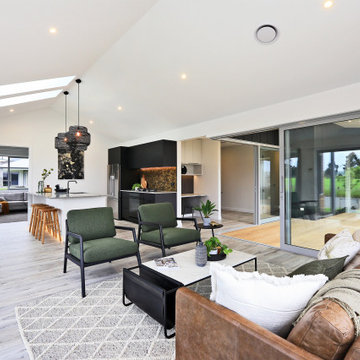
This stunning home showcases the signature quality workmanship and attention to detail of David Reid Homes.
Architecturally designed, with 3 bedrooms + separate media room, this home combines contemporary styling with practical and hardwearing materials, making for low-maintenance, easy living built to last.
Positioned for all-day sun, the open plan living and outdoor room - complete with outdoor wood burner - allow for the ultimate kiwi indoor/outdoor lifestyle.
The striking cladding combination of dark vertical panels and rusticated cedar weatherboards, coupled with the landscaped boardwalk entry, give this single level home strong curbside appeal.
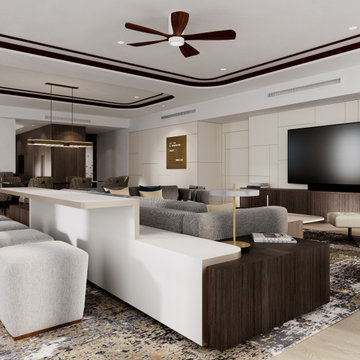
Exemple d'un salon tendance de taille moyenne et ouvert avec un mur blanc, parquet clair, aucune cheminée, un téléviseur fixé au mur, un plafond décaissé et du lambris.
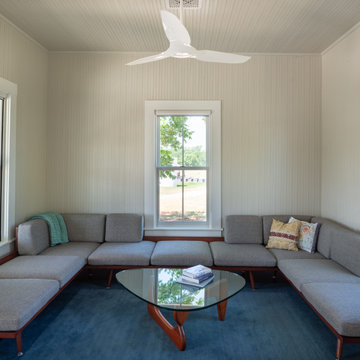
The living room features a wrap-around sofa custom to fit the room width and windows and provides a comfortable place for napping grandchildren.
Inspiration pour un salon rustique de taille moyenne et fermé avec un mur beige, moquette, aucune cheminée, aucun téléviseur, un sol bleu, un plafond en bois et du lambris.
Inspiration pour un salon rustique de taille moyenne et fermé avec un mur beige, moquette, aucune cheminée, aucun téléviseur, un sol bleu, un plafond en bois et du lambris.

This project is an amenity living room and library space in Brooklyn New York. It is architecturally rhythmic and and orthogonal, which allows the objects in the space to shine in their character and sculptural quality. Greenery, handcrafted sculpture, wall art, and artisanal custom flooring softens the space and creates a unique personality.
Designed as Design Lead at SOM.
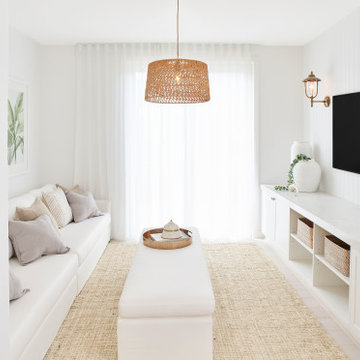
Inspiration pour un salon traditionnel fermé avec un mur blanc, aucune cheminée, un téléviseur fixé au mur, un sol beige et du lambris.
Idées déco de salons avec aucune cheminée et du lambris
3