Idées déco de salons avec aucune cheminée et un sol gris
Trier par :
Budget
Trier par:Populaires du jour
141 - 160 sur 5 118 photos
1 sur 3
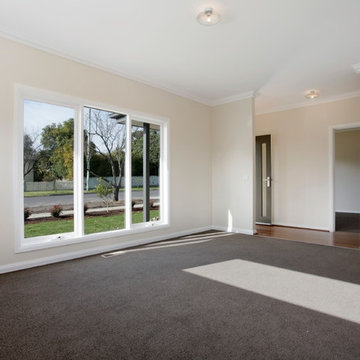
Walk through the front door to this large open formal lounge area. Large windows allowing plenty of natural light into the space, carpet flooring framed by the floating bamboo floor at the entrance. Neutral colour schemes the keep it simple and easy to add pops of colour
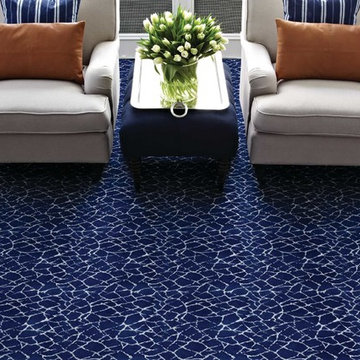
Stanton
Exemple d'un salon chic de taille moyenne et fermé avec un mur marron, moquette, aucune cheminée, un manteau de cheminée en carrelage, aucun téléviseur et un sol gris.
Exemple d'un salon chic de taille moyenne et fermé avec un mur marron, moquette, aucune cheminée, un manteau de cheminée en carrelage, aucun téléviseur et un sol gris.
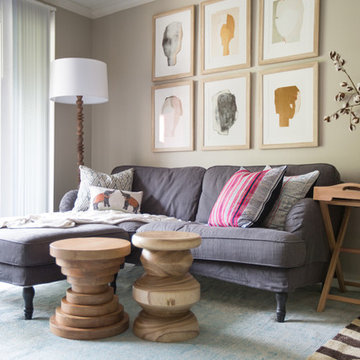
As a rental unit, this apartment came with peachy yellow walls and tan carpeting. We started this project with a fresh coat of paint throughout, giving the space a more modern color palette. Next up was to define the different spaces (dining, living, and work areas) within a large open floorplan. We achieved this through the use of rugs and strategic furniture placements to keep the different spaces open but separate.
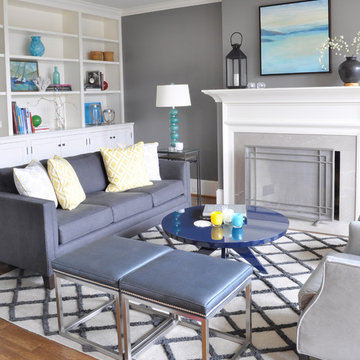
Idées déco pour un salon classique de taille moyenne et ouvert avec un mur blanc, parquet clair, aucune cheminée et un sol gris.
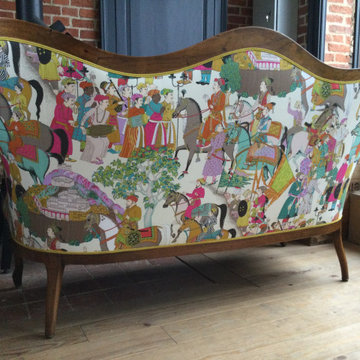
Exemple d'un salon chic de taille moyenne et ouvert avec un mur orange, un sol en carrelage de céramique, aucune cheminée, aucun téléviseur et un sol gris.
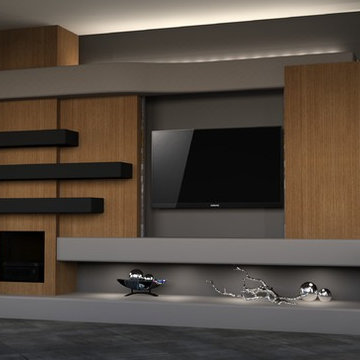
A media wall can be more than a TV on a wall. DAGR Design listens to what the clients main objective is and designs with style and functionality in mind. Beautiful artwork can be tucked away when viewing the TV and exposed when the TV is no longer needed. Either way, the wall can stand alone as a unique feature to the room.
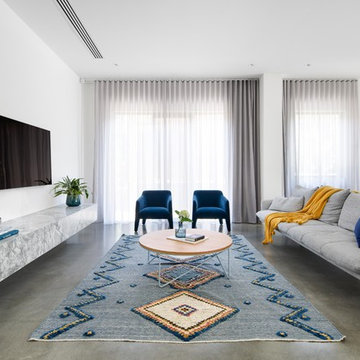
Photography: @emily_bartlett_photography, Builder: @charley_li
Idée de décoration pour un salon nordique avec un mur blanc, sol en béton ciré, aucune cheminée, un téléviseur fixé au mur et un sol gris.
Idée de décoration pour un salon nordique avec un mur blanc, sol en béton ciré, aucune cheminée, un téléviseur fixé au mur et un sol gris.
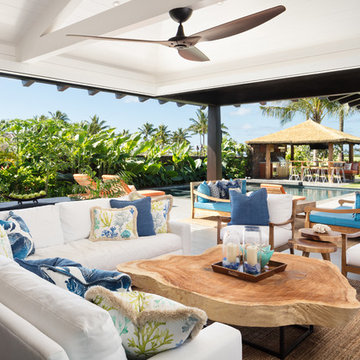
The living room has a built-in media niche. The cabinet doors are paneled in white to match the walls while the top is a natural live edge in Monkey Pod wood. The feature wall was highlighted by the use of modular arts in the same color as the walls but with a texture reminiscent of ripples on water. On either side of the TV hang a cluster of wooden pendants. The paneled walls and ceiling are painted white creating a seamless design. The teak glass sliding doors pocket into the walls creating an indoor-outdoor space. The great room is decorated in blues, greens and whites, with a jute rug on the floor, a solid log coffee table, slip covered white sofa, and custom blue and green throw pillows.
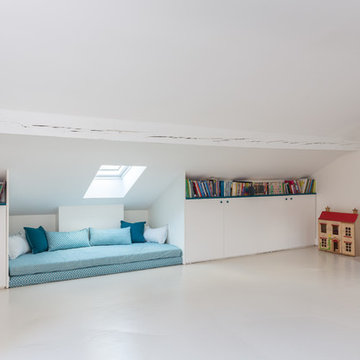
Une maison de ville comme on les aime : généreuse et conviviale. Elle étonne le visiteur par sa force de caractère, vite adoucie par quelques touches de pastel qui ponctuent l’espace. Le parquet a été entièrement restauré et certaines portions de type versaillais ont retrouvé leur éclat d’antan. Des rangements malins se logent ici et là tandis que le carrelage graphique des salles d’eau garantit un réveil revigorant.
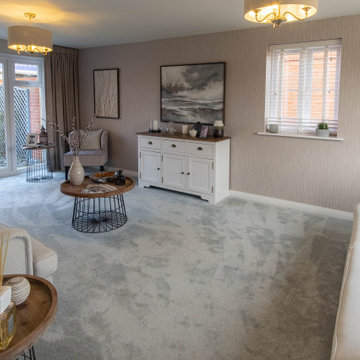
Idée de décoration pour un salon design de taille moyenne et fermé avec un mur beige, moquette, aucune cheminée, aucun téléviseur, un sol gris, du papier peint et éclairage.
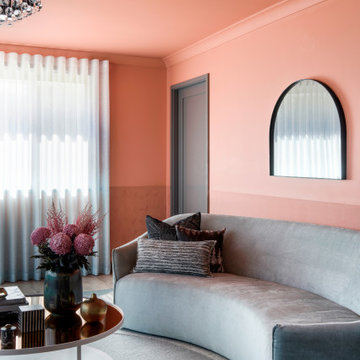
Main living space - Dulux Terracotta Chip paint on the upper and ceiling with Dulux suede effect in matching colour to lower Dado. Matching curved sofas with graphic black and white accents. All lighting custom designed - shop today at Kaiko Design
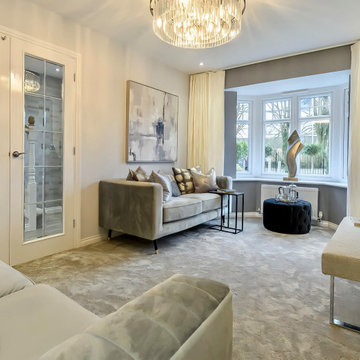
Exemple d'un salon gris et noir moderne de taille moyenne et fermé avec une salle de réception, un mur gris, moquette, aucune cheminée, un téléviseur fixé au mur et un sol gris.
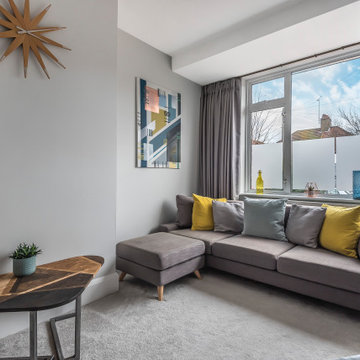
Clean, contemporary living room, suitable for young growing family. Modern artwork, bespoke furniture and on trend lighting help create a open, yet cosy multi-living space.
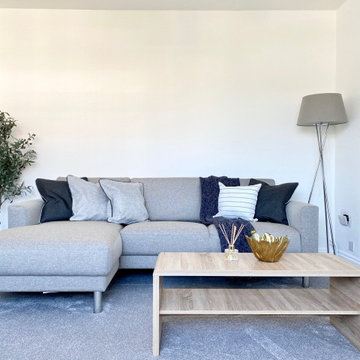
Charming Lounge in this stunning three bedroom family home that has undergone full and sympathetic renovation in 60s purpose built housing estate. See more projects: https://www.ihinteriors.co.uk/portfolio
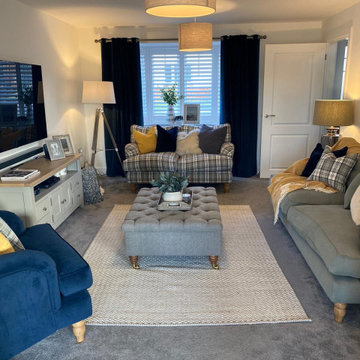
Transforming this new build into a cosy, homely living space using navy, orche and check fabrics to bring this room to life.
Aménagement d'un salon campagne de taille moyenne et fermé avec une salle de réception, un mur blanc, moquette, aucune cheminée, un téléviseur fixé au mur et un sol gris.
Aménagement d'un salon campagne de taille moyenne et fermé avec une salle de réception, un mur blanc, moquette, aucune cheminée, un téléviseur fixé au mur et un sol gris.
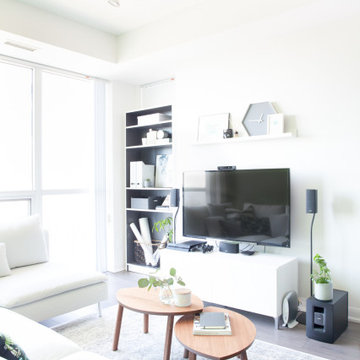
Idées déco pour un salon moderne de taille moyenne et ouvert avec sol en stratifié, un téléviseur fixé au mur, un mur vert, aucune cheminée et un sol gris.
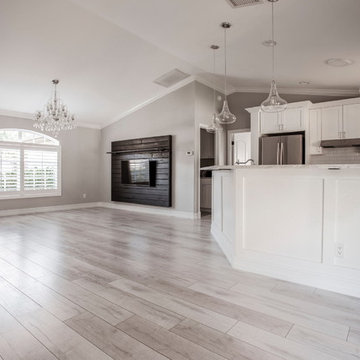
Remodeling your home is a great way to avoid the hassle of moving out and looking for a new place. Some may say that remodeling is a hassle of its own. It could be... That’s why Royal Remodeling & Design is committed to deliver a pleasant and hassle free remodeling experience for you to enjoy.
Call us for your free in-home consultation!
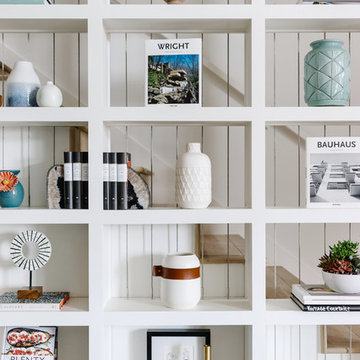
Our Austin studio designed this gorgeous town home to reflect a quiet, tranquil aesthetic. We chose a neutral palette to create a seamless flow between spaces and added stylish furnishings, thoughtful decor, and striking artwork to create a cohesive home. We added a beautiful blue area rug in the living area that nicely complements the blue elements in the artwork. We ensured that our clients had enough shelving space to showcase their knickknacks, curios, books, and personal collections. In the kitchen, wooden cabinetry, a beautiful cascading island, and well-planned appliances make it a warm, functional space. We made sure that the spaces blended in with each other to create a harmonious home.
---
Project designed by the Atomic Ranch featured modern designers at Breathe Design Studio. From their Austin design studio, they serve an eclectic and accomplished nationwide clientele including in Palm Springs, LA, and the San Francisco Bay Area.
For more about Breathe Design Studio, see here: https://www.breathedesignstudio.com/
To learn more about this project, see here: https://www.breathedesignstudio.com/minimalrowhome
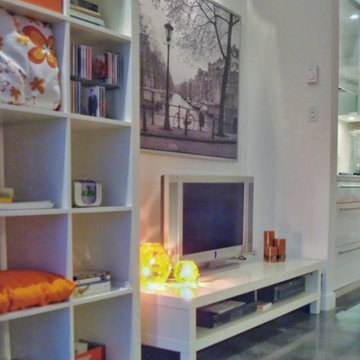
Being from Sweden, IKEA furniture are perfect for minimalistic mid-century modern living.
Cette image montre un petit salon vintage ouvert avec un mur blanc, sol en béton ciré, aucune cheminée, un téléviseur indépendant et un sol gris.
Cette image montre un petit salon vintage ouvert avec un mur blanc, sol en béton ciré, aucune cheminée, un téléviseur indépendant et un sol gris.
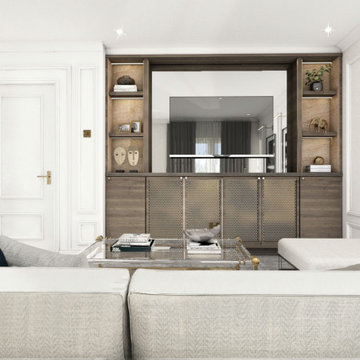
Formal yet cosy Living Area for relaxing and entertaining guests.
Cette photo montre un salon tendance de taille moyenne et fermé avec une salle de réception, un mur blanc, moquette, aucune cheminée, un téléviseur encastré, un sol gris et du lambris.
Cette photo montre un salon tendance de taille moyenne et fermé avec une salle de réception, un mur blanc, moquette, aucune cheminée, un téléviseur encastré, un sol gris et du lambris.
Idées déco de salons avec aucune cheminée et un sol gris
8