Idées déco de salons avec aucune cheminée et un sol jaune
Trier par :
Budget
Trier par:Populaires du jour
21 - 40 sur 171 photos
1 sur 3
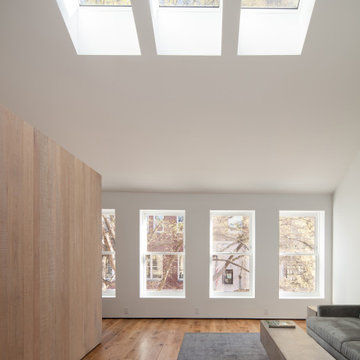
Virginia AIA Merit Award for Excellence in Interior Design | The renovated apartment is located on the third floor of the oldest building on the downtown pedestrian mall in Charlottesville. The existing structure built in 1843 was in sorry shape — framing, roof, insulation, windows, mechanical systems, electrical and plumbing were all completely renewed to serve for another century or more.
What used to be a dark commercial space with claustrophobic offices on the third floor and a completely separate attic was transformed into one spacious open floor apartment with a sleeping loft. Transparency through from front to back is a key intention, giving visual access to the street trees in front, the play of sunlight in the back and allowing multiple modes of direct and indirect natural lighting. A single cabinet “box” with hidden hardware and secret doors runs the length of the building, containing kitchen, bathroom, services and storage. All kitchen appliances are hidden when not in use. Doors to the left and right of the work surface open fully for access to wall oven and refrigerator. Functional and durable stainless-steel accessories for the kitchen and bath are custom designs and fabricated locally.
The sleeping loft stair is both foreground and background, heavy and light: the white guardrail is a single 3/8” steel plate, the treads and risers are folded perforated steel.
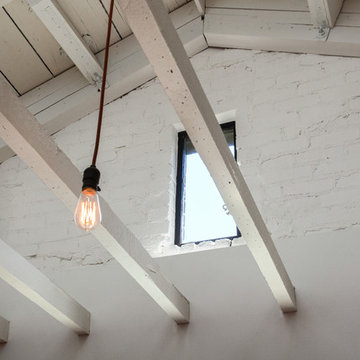
Detail of exposed ceiling joists with former attic vent converted to a window for afternoon natural light from above. Cloth string pendants with Edison lamps were employed throughout the Living Room -dropped just below the bottom of the joists -for a dimmer light.
Photo by Clark Dugger
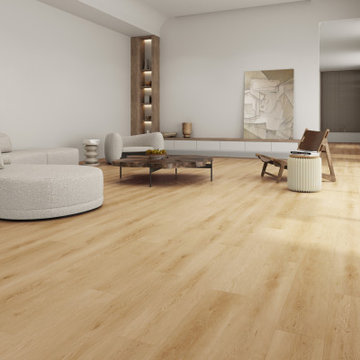
GAIA WHITE SERIES | SOLID POLYMER CORE (SPC)
Gaia White Series SPC represents wood’s natural beauty. With a wood grain embossing directly over the 20 mil with ceramic wear layer, Gaia Flooring White Series is industry leading for durability. The SPC stone based core with luxury sound and heat insulation underlayment, surpasses luxury standards for multilevel estates. Waterproof and guaranteed in all rooms in your home and all regular commercial.
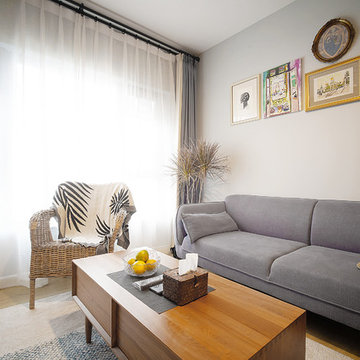
Exemple d'un petit salon scandinave fermé avec une salle de réception, un mur jaune, un sol en bois brun, aucune cheminée, un téléviseur fixé au mur et un sol jaune.
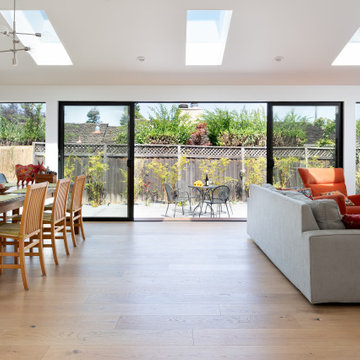
Aménagement d'un grand salon contemporain ouvert avec un mur blanc, parquet clair, aucune cheminée, un téléviseur fixé au mur et un sol jaune.
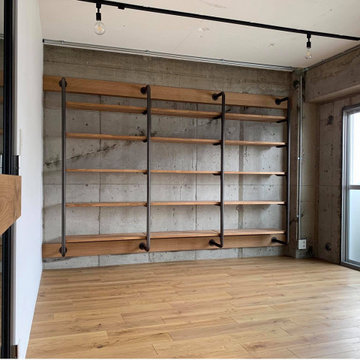
Réalisation d'un salon urbain de taille moyenne et ouvert avec une bibliothèque ou un coin lecture, un mur gris, un sol en bois brun, aucune cheminée, un sol jaune, un plafond en lambris de bois et du lambris de bois.
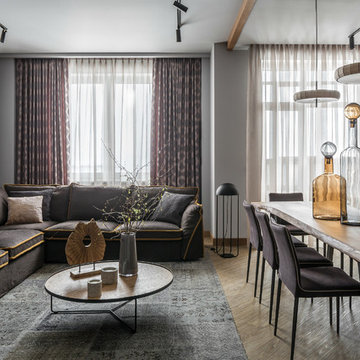
Архитектор: Егоров Кирилл
Текстиль: Егорова Екатерина
Фотограф: Спиридонов Роман
Стилист: Шимкевич Евгения
Réalisation d'un salon design de taille moyenne et ouvert avec une salle de réception, un mur gris, un sol en vinyl, aucune cheminée, un téléviseur indépendant et un sol jaune.
Réalisation d'un salon design de taille moyenne et ouvert avec une salle de réception, un mur gris, un sol en vinyl, aucune cheminée, un téléviseur indépendant et un sol jaune.
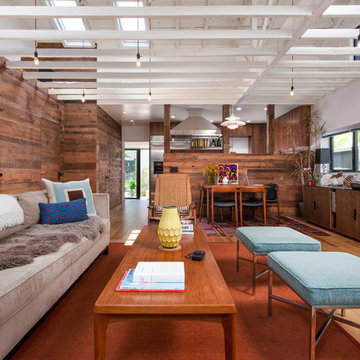
Living Room with Dining Room. Open to Kitchen beyond with concealed doors to kid's bedrooms and bathroom at reclaimed wood siding wall. Photo by Clark Dugger
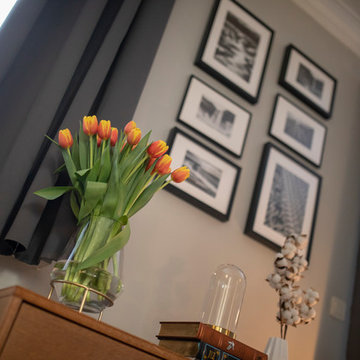
Built in 1930, this three story building in the center of Reykjavik is the home away from home for our clients.
The new home design is rooted in the Scandinavian Style, with a variety of textures, gray tones and a pop of color in the art work and accessories. The living room, bedroom and eating area speak together impeccably, with very clear definition of spaces and functionality.
Photography by Leszek Nowakowski
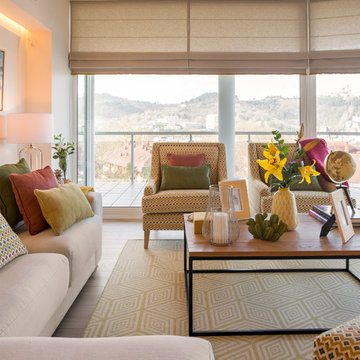
Proyecto de decoración, dirección y ejecución de obra: Sube Interiorismo www.subeinteriorismo.com
Fotografía Erlantz Biderbost
Idée de décoration pour un grand salon tradition ouvert avec une bibliothèque ou un coin lecture, un mur blanc, sol en stratifié, aucune cheminée, un téléviseur encastré et un sol jaune.
Idée de décoration pour un grand salon tradition ouvert avec une bibliothèque ou un coin lecture, un mur blanc, sol en stratifié, aucune cheminée, un téléviseur encastré et un sol jaune.
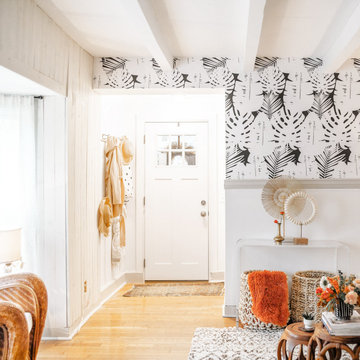
Inspiration pour un salon marin de taille moyenne et ouvert avec une bibliothèque ou un coin lecture, un mur blanc, parquet clair, aucune cheminée, aucun téléviseur et un sol jaune.
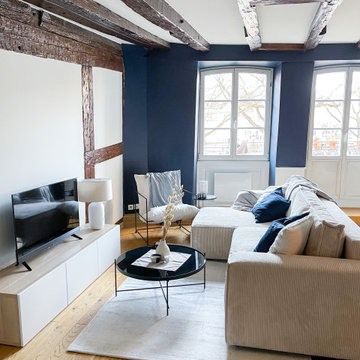
Dans ce projet nous avons crée une nouvelle ambiance chic et cosy dans un appartement strasbourgeois.
Ayant totalement carte blanche, nous avons réalisé tous les choix des teintes, du mobilier, de la décoration et des luminaires.
Pour un résultat optimum, nous avons fait la mise en place du mobilier et de la décoration.
Un aménagement et un ameublement total pour un appartement mis en location longue durée.
Le budget total pour les travaux (peinture, menuiserie sur mesure et petits travaux de réparation), l'aménagement, les équipements du quotidien (achat de la vaisselle, des éléments de salle de bain, etc.), la décoration, ainsi que pour notre prestation a été de 15.000€.
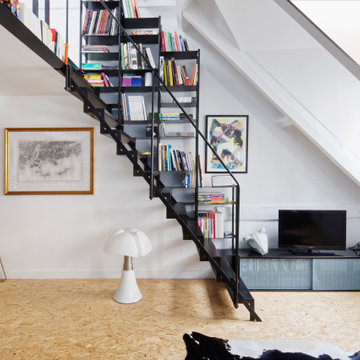
Réalisation d'un salon urbain de taille moyenne et ouvert avec une bibliothèque ou un coin lecture, un mur blanc, parquet clair, aucune cheminée, un téléviseur indépendant et un sol jaune.
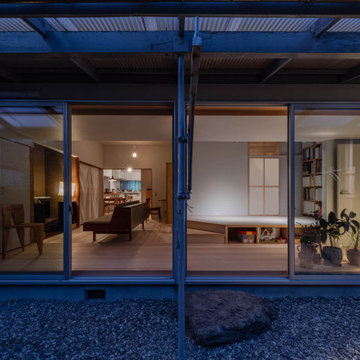
Exemple d'un salon moderne de taille moyenne et ouvert avec un mur gris, parquet clair, aucune cheminée, un téléviseur indépendant et un sol jaune.
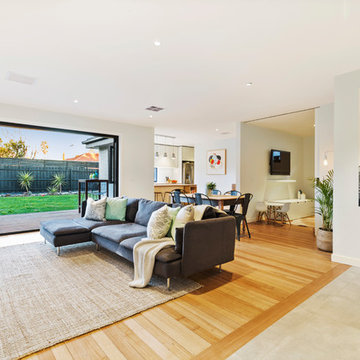
Photographer: Marcelo Zerwes
Aménagement d'un salon contemporain de taille moyenne et ouvert avec une salle de réception, un mur blanc, parquet clair, aucune cheminée, aucun téléviseur et un sol jaune.
Aménagement d'un salon contemporain de taille moyenne et ouvert avec une salle de réception, un mur blanc, parquet clair, aucune cheminée, aucun téléviseur et un sol jaune.
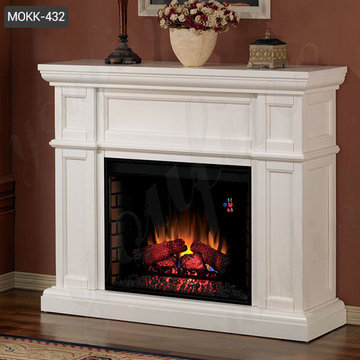
A fireplace is a device for heating of premises which is built on an autonomous basis or from wall to wall, uses as a source of energy combustible substances and has a chimney inside.
Since its fuel is a renewable resource, it has been modernized and improved, and it is still widely used in the West, especially in the higher education sector, which advocates the concept of environmental protection. The fireplace is divided into two types: open and closed, the latter more efficient.
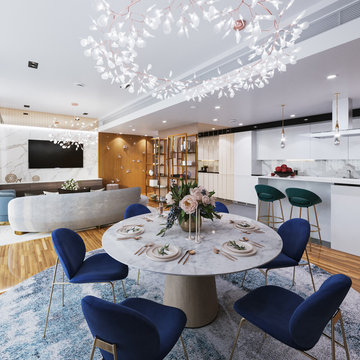
Idées déco pour un salon contemporain de taille moyenne et ouvert avec une salle de réception, un mur blanc, parquet clair, aucune cheminée, un téléviseur fixé au mur et un sol jaune.
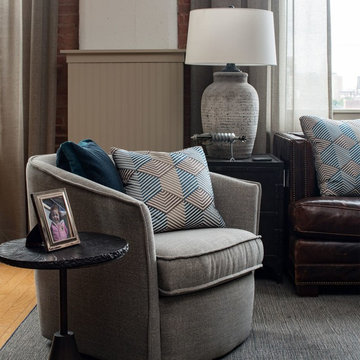
Jon Friedrich
Cette image montre un salon mansardé ou avec mezzanine design de taille moyenne avec un mur gris, parquet clair, aucune cheminée et un sol jaune.
Cette image montre un salon mansardé ou avec mezzanine design de taille moyenne avec un mur gris, parquet clair, aucune cheminée et un sol jaune.
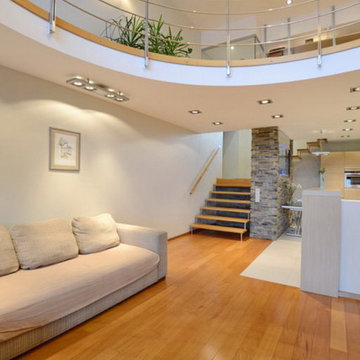
Aménagement d'un grand salon contemporain ouvert avec une salle de réception, un mur blanc, un sol en bois brun, aucune cheminée, un téléviseur encastré et un sol jaune.
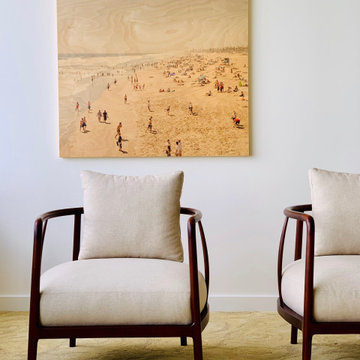
Simple, clean design allows the views from the unit to be the show-stopper.
Cette photo montre un salon rétro de taille moyenne et ouvert avec un mur blanc, moquette, aucune cheminée, aucun téléviseur et un sol jaune.
Cette photo montre un salon rétro de taille moyenne et ouvert avec un mur blanc, moquette, aucune cheminée, aucun téléviseur et un sol jaune.
Idées déco de salons avec aucune cheminée et un sol jaune
2