Idées déco de salons avec aucune cheminée et un sol marron
Trier par :
Budget
Trier par:Populaires du jour
41 - 60 sur 22 017 photos
1 sur 3

A simple yet beautiful looking Living room design. A sofa in centre. Eights pantings on background wall. Hanging lights makes the room more elegant
Idées déco pour un salon moderne de taille moyenne et fermé avec un mur gris, un sol en marbre, aucune cheminée, un sol marron, du papier peint, une salle de réception, aucun téléviseur et un plafond en bois.
Idées déco pour un salon moderne de taille moyenne et fermé avec un mur gris, un sol en marbre, aucune cheminée, un sol marron, du papier peint, une salle de réception, aucun téléviseur et un plafond en bois.
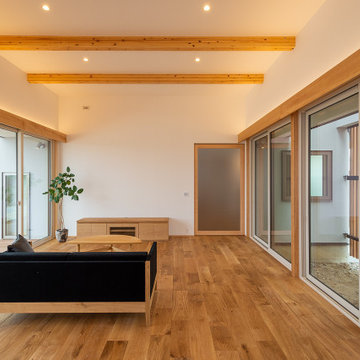
リビングの天井はSE構法の構造梁を「現し」として使用し意匠的にかっこよく仕上げました。
天井を高く設定し南側と北側の両方に大きな開口を設けることでSE構法のメリットを最大限活かした明るく開放的な空間となりました。
Réalisation d'un grand salon ouvert avec un mur blanc, un sol en bois brun, aucune cheminée, un téléviseur indépendant, un sol marron, un plafond en papier peint, du papier peint et canapé noir.
Réalisation d'un grand salon ouvert avec un mur blanc, un sol en bois brun, aucune cheminée, un téléviseur indépendant, un sol marron, un plafond en papier peint, du papier peint et canapé noir.

Réalisation d'un grand salon nordique ouvert avec un mur blanc, parquet clair, aucune cheminée, un téléviseur encastré et un sol marron.
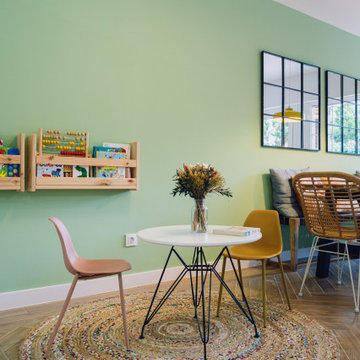
Zona infantil en salón con mesa blanca y patas en metal negro y 2 sillas en color mostaza y rosa de estilo nórdico. Estanterías en madera con juguetes y libros suspendidas en pared de color verde
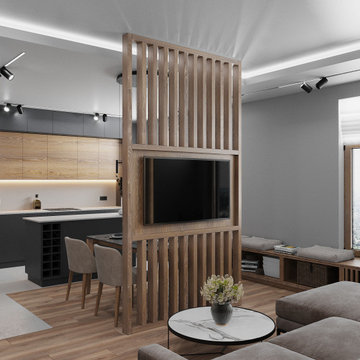
Aménagement d'un salon blanc et bois contemporain de taille moyenne et ouvert avec un bar de salon, un mur gris, sol en stratifié, aucune cheminée, un téléviseur fixé au mur, un sol marron, un plafond décaissé, du lambris et éclairage.
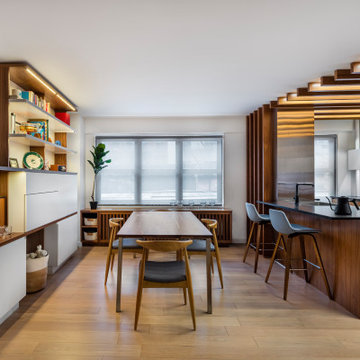
Cascading built in cabinetry serves as a clean organizational tool to house books, a workstation, a bar, TV, and more.
Cette photo montre un petit salon tendance ouvert avec un mur blanc, un sol en bois brun, aucune cheminée, un téléviseur indépendant et un sol marron.
Cette photo montre un petit salon tendance ouvert avec un mur blanc, un sol en bois brun, aucune cheminée, un téléviseur indépendant et un sol marron.
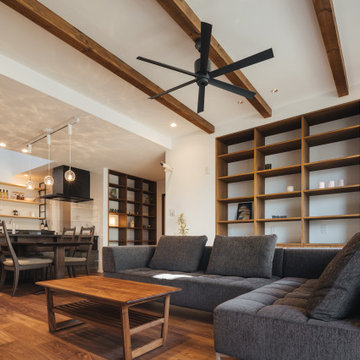
重厚感のあるモダンなリビング。
製作本棚は2ヶ所あり、本だけではなくインテリアなども飾ることができます。
リビング全体が広く見えるよう、天井を高めにしたり梁を見せるなどをし、ゆったりと過ごせる家族の癒し空間となっています。
Idée de décoration pour un grand salon ouvert avec un mur blanc, parquet foncé, aucune cheminée, un téléviseur indépendant, un sol marron, un plafond en papier peint et du papier peint.
Idée de décoration pour un grand salon ouvert avec un mur blanc, parquet foncé, aucune cheminée, un téléviseur indépendant, un sol marron, un plafond en papier peint et du papier peint.
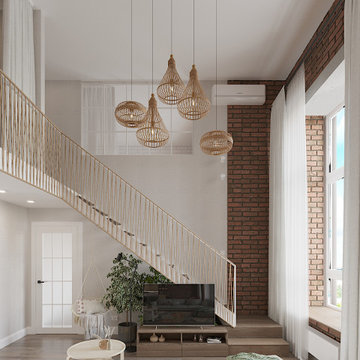
Idées déco pour un salon mansardé ou avec mezzanine rétro de taille moyenne avec un mur multicolore, un sol en vinyl, aucune cheminée, un téléviseur indépendant, un sol marron et un mur en parement de brique.
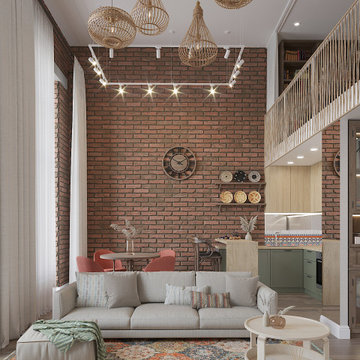
Idée de décoration pour un salon mansardé ou avec mezzanine vintage de taille moyenne avec un mur multicolore, un sol en vinyl, aucune cheminée, un téléviseur indépendant, un sol marron et un mur en parement de brique.

This 1910 West Highlands home was so compartmentalized that you couldn't help to notice you were constantly entering a new room every 8-10 feet. There was also a 500 SF addition put on the back of the home to accommodate a living room, 3/4 bath, laundry room and back foyer - 350 SF of that was for the living room. Needless to say, the house needed to be gutted and replanned.
Kitchen+Dining+Laundry-Like most of these early 1900's homes, the kitchen was not the heartbeat of the home like they are today. This kitchen was tucked away in the back and smaller than any other social rooms in the house. We knocked out the walls of the dining room to expand and created an open floor plan suitable for any type of gathering. As a nod to the history of the home, we used butcherblock for all the countertops and shelving which was accented by tones of brass, dusty blues and light-warm greys. This room had no storage before so creating ample storage and a variety of storage types was a critical ask for the client. One of my favorite details is the blue crown that draws from one end of the space to the other, accenting a ceiling that was otherwise forgotten.
Primary Bath-This did not exist prior to the remodel and the client wanted a more neutral space with strong visual details. We split the walls in half with a datum line that transitions from penny gap molding to the tile in the shower. To provide some more visual drama, we did a chevron tile arrangement on the floor, gridded the shower enclosure for some deep contrast an array of brass and quartz to elevate the finishes.
Powder Bath-This is always a fun place to let your vision get out of the box a bit. All the elements were familiar to the space but modernized and more playful. The floor has a wood look tile in a herringbone arrangement, a navy vanity, gold fixtures that are all servants to the star of the room - the blue and white deco wall tile behind the vanity.
Full Bath-This was a quirky little bathroom that you'd always keep the door closed when guests are over. Now we have brought the blue tones into the space and accented it with bronze fixtures and a playful southwestern floor tile.
Living Room & Office-This room was too big for its own good and now serves multiple purposes. We condensed the space to provide a living area for the whole family plus other guests and left enough room to explain the space with floor cushions. The office was a bonus to the project as it provided privacy to a room that otherwise had none before.

Exemple d'un salon moderne de taille moyenne et ouvert avec un mur vert, parquet clair, aucune cheminée, un téléviseur fixé au mur, un sol marron et un plafond en bois.

Fun wallpaper, furniture in bright colorful accents, and spectacular views of New York City. Our Oakland studio gave this New York condo a youthful renovation:
Designed by Oakland interior design studio Joy Street Design. Serving Alameda, Berkeley, Orinda, Walnut Creek, Piedmont, and San Francisco.
For more about Joy Street Design, click here:
https://www.joystreetdesign.com/
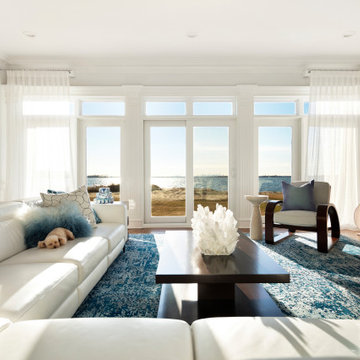
Exemple d'un grand salon bord de mer ouvert avec un mur blanc, un sol en bois brun, aucune cheminée, un téléviseur fixé au mur et un sol marron.
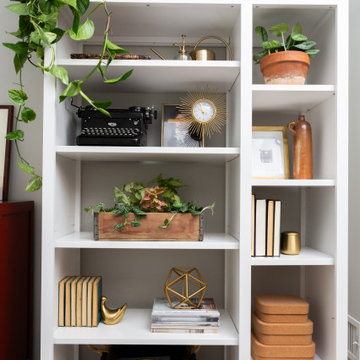
Cette image montre un petit salon minimaliste ouvert avec une bibliothèque ou un coin lecture, un mur blanc, parquet foncé, aucune cheminée, aucun téléviseur et un sol marron.

Beautiful second home from Texas, Fun & vibrant design by 2ID Interiors
Exemple d'un grand salon bord de mer ouvert avec un mur beige, aucune cheminée, un sol en bois brun et un sol marron.
Exemple d'un grand salon bord de mer ouvert avec un mur beige, aucune cheminée, un sol en bois brun et un sol marron.
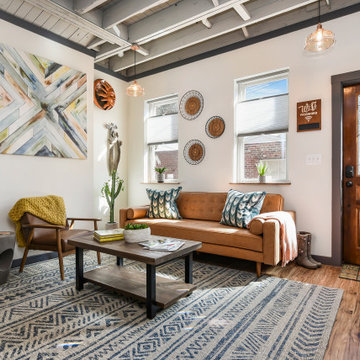
Réalisation d'un petit salon sud-ouest américain fermé avec une salle de réception, un mur blanc, un sol en bois brun, aucune cheminée, un téléviseur indépendant et un sol marron.
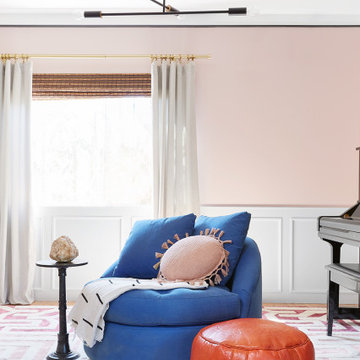
Réalisation d'un petit salon bohème ouvert avec une salle de musique, un mur rose, parquet clair, aucune cheminée et un sol marron.

Réalisation d'un grand salon minimaliste ouvert avec un mur blanc, un sol en bois brun, aucune cheminée, un téléviseur fixé au mur et un sol marron.
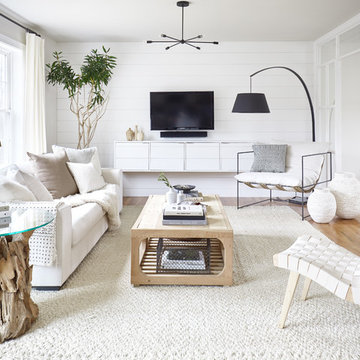
Modern Farmhouse inspired Living room
Réalisation d'un petit salon champêtre ouvert avec un mur blanc, un sol marron, un sol en bois brun, aucune cheminée et un téléviseur fixé au mur.
Réalisation d'un petit salon champêtre ouvert avec un mur blanc, un sol marron, un sol en bois brun, aucune cheminée et un téléviseur fixé au mur.
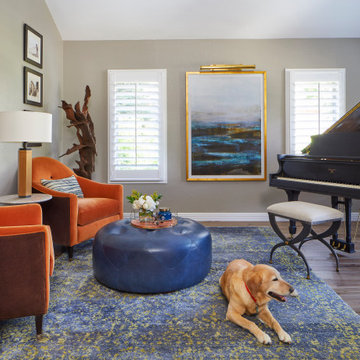
Eclectic & Transitional Home, Living Room, Photography by Susie Brenner
Cette image montre un salon bohème de taille moyenne et ouvert avec une salle de réception, un mur gris, un sol en bois brun, aucune cheminée, aucun téléviseur et un sol marron.
Cette image montre un salon bohème de taille moyenne et ouvert avec une salle de réception, un mur gris, un sol en bois brun, aucune cheminée, aucun téléviseur et un sol marron.
Idées déco de salons avec aucune cheminée et un sol marron
3