Idées déco de salons avec aucune cheminée et un téléviseur fixé au mur
Trier par :
Budget
Trier par:Populaires du jour
121 - 140 sur 14 791 photos
1 sur 3

Designer: Ivan Pozdnyakov Foto: Sergey Krasyuk
Cette photo montre un salon tendance de taille moyenne et fermé avec un bar de salon, un mur beige, un sol en carrelage de porcelaine, aucune cheminée, un téléviseur fixé au mur et un sol beige.
Cette photo montre un salon tendance de taille moyenne et fermé avec un bar de salon, un mur beige, un sol en carrelage de porcelaine, aucune cheminée, un téléviseur fixé au mur et un sol beige.
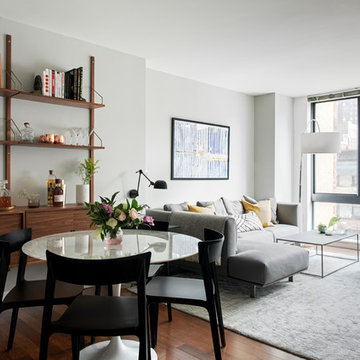
Cette photo montre un salon rétro de taille moyenne et ouvert avec un mur gris, parquet clair, aucune cheminée, un téléviseur fixé au mur et un sol marron.
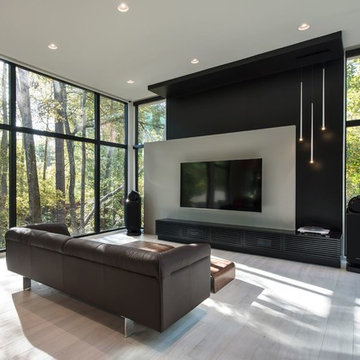
Réalisation d'un salon design de taille moyenne et ouvert avec un mur noir, un sol en carrelage de porcelaine, aucune cheminée, un téléviseur fixé au mur et un sol gris.
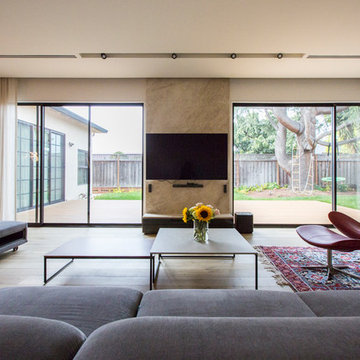
Réalisation d'un salon design de taille moyenne et ouvert avec un mur blanc, parquet clair, aucune cheminée, un téléviseur fixé au mur et un sol beige.
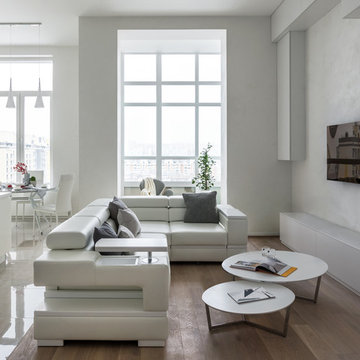
Белоснежная квартира, объединенная из двух квартир, на последнем этаже новостройки. Фото Михаил Степанов.
Inspiration pour un salon design de taille moyenne et ouvert avec un sol en bois brun, aucune cheminée, un téléviseur fixé au mur, une salle de réception, un mur blanc et un sol marron.
Inspiration pour un salon design de taille moyenne et ouvert avec un sol en bois brun, aucune cheminée, un téléviseur fixé au mur, une salle de réception, un mur blanc et un sol marron.
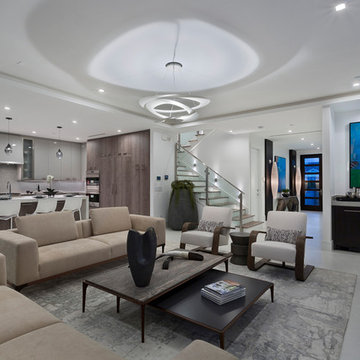
Living room
Inspiration pour un salon design ouvert et de taille moyenne avec une salle de réception, un mur blanc, un sol en carrelage de porcelaine, un téléviseur fixé au mur, un sol gris et aucune cheminée.
Inspiration pour un salon design ouvert et de taille moyenne avec une salle de réception, un mur blanc, un sol en carrelage de porcelaine, un téléviseur fixé au mur, un sol gris et aucune cheminée.

Interior Designer Rebecca Robeson designed this downtown loft to reflect the homeowners LOVE FOR THE LOFT! With an energetic look on life, this homeowner wanted a high-quality home with casual sensibility. Comfort and easy maintenance were high on the list...
Rebecca and team went to work transforming this 2,000-sq.ft. condo in a record 6 months.
Contractor Ryan Coats (Earthwood Custom Remodeling, Inc.) lead a team of highly qualified sub-contractors throughout the project and over the finish line.
8" wide hardwood planks of white oak replaced low quality wood floors, 6'8" French doors were upgraded to 8' solid wood and frosted glass doors, used brick veneer and barn wood walls were added as well as new lighting throughout. The outdated Kitchen was gutted along with Bathrooms and new 8" baseboards were installed. All new tile walls and backsplashes as well as intricate tile flooring patterns were brought in while every countertop was updated and replaced. All new plumbing and appliances were included as well as hardware and fixtures. Closet systems were designed by Robeson Design and executed to perfection. State of the art sound system, entertainment package and smart home technology was integrated by Ryan Coats and his team.
Exquisite Kitchen Design, (Denver Colorado) headed up the custom cabinetry throughout the home including the Kitchen, Lounge feature wall, Bathroom vanities and the Living Room entertainment piece boasting a 9' slab of Fumed White Oak with a live edge. Paul Anderson of EKD worked closely with the team at Robeson Design on Rebecca's vision to insure every detail was built to perfection.
The project was completed on time and the homeowners are thrilled... And it didn't hurt that the ball field was the awesome view out the Living Room window.
In this home, all of the window treatments, built-in cabinetry and many of the furniture pieces, are custom designs by Interior Designer Rebecca Robeson made specifically for this project.
Rocky Mountain Hardware
Earthwood Custom Remodeling, Inc.
Exquisite Kitchen Design
Rugs - Aja Rugs, LaJolla
Photos by Ryan Garvin Photography
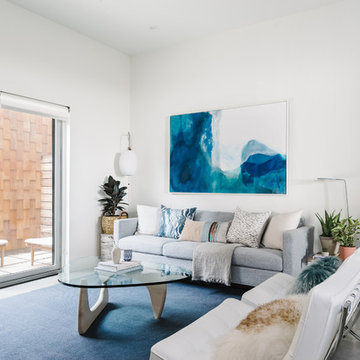
Our Austin studio designed this gorgeous town home to reflect a quiet, tranquil aesthetic. We chose a neutral palette to create a seamless flow between spaces and added stylish furnishings, thoughtful decor, and striking artwork to create a cohesive home. We added a beautiful blue area rug in the living area that nicely complements the blue elements in the artwork. We ensured that our clients had enough shelving space to showcase their knickknacks, curios, books, and personal collections. In the kitchen, wooden cabinetry, a beautiful cascading island, and well-planned appliances make it a warm, functional space. We made sure that the spaces blended in with each other to create a harmonious home.
---
Project designed by the Atomic Ranch featured modern designers at Breathe Design Studio. From their Austin design studio, they serve an eclectic and accomplished nationwide clientele including in Palm Springs, LA, and the San Francisco Bay Area.
For more about Breathe Design Studio, see here: https://www.breathedesignstudio.com/
To learn more about this project, see here: https://www.breathedesignstudio.com/minimalrowhome
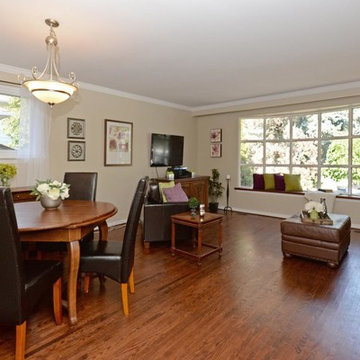
Zak
Exemple d'un salon chic de taille moyenne et ouvert avec un mur beige, un sol en bois brun, aucune cheminée, un téléviseur fixé au mur et un sol marron.
Exemple d'un salon chic de taille moyenne et ouvert avec un mur beige, un sol en bois brun, aucune cheminée, un téléviseur fixé au mur et un sol marron.
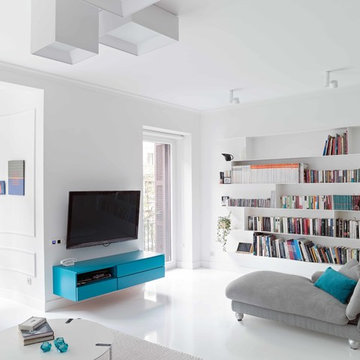
Exemple d'un grand salon tendance ouvert avec une bibliothèque ou un coin lecture, un mur blanc, sol en béton ciré, un téléviseur fixé au mur et aucune cheminée.
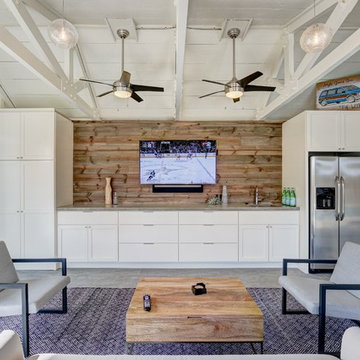
Inspiration pour un grand salon marin fermé avec un mur blanc, sol en béton ciré, aucune cheminée et un téléviseur fixé au mur.
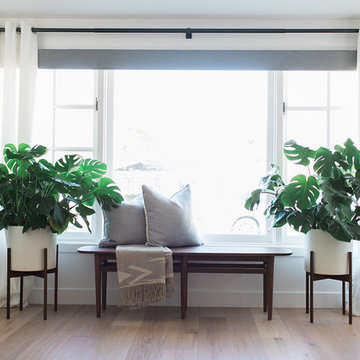
Jasmine Star
Idées déco pour un grand salon rétro ouvert avec une salle de réception, un mur blanc, parquet clair, aucune cheminée et un téléviseur fixé au mur.
Idées déco pour un grand salon rétro ouvert avec une salle de réception, un mur blanc, parquet clair, aucune cheminée et un téléviseur fixé au mur.
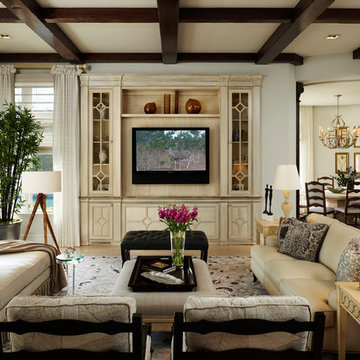
Inspiration pour un grand salon traditionnel ouvert avec une salle de réception, un mur beige, parquet clair, aucune cheminée, un téléviseur fixé au mur et un sol beige.
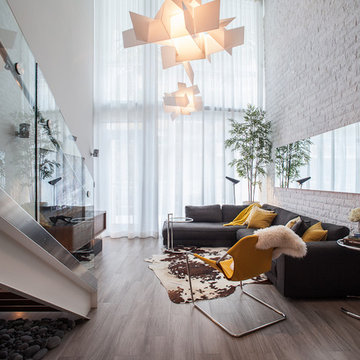
Tatiana Moreira
StyleHaus Design
Photo by: Emilio Collavino
Exemple d'un salon mansardé ou avec mezzanine moderne de taille moyenne avec un mur blanc, aucune cheminée et un téléviseur fixé au mur.
Exemple d'un salon mansardé ou avec mezzanine moderne de taille moyenne avec un mur blanc, aucune cheminée et un téléviseur fixé au mur.
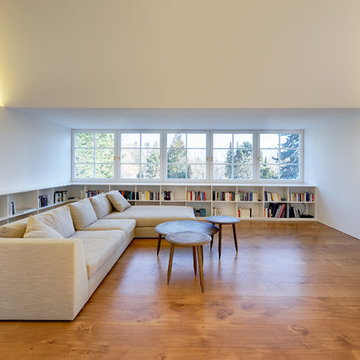
Architekt: Möhring Architekten
Fotograf: Stefan Melchior
Exemple d'un grand salon tendance ouvert avec un sol en bois brun, un téléviseur fixé au mur, une bibliothèque ou un coin lecture, un mur blanc et aucune cheminée.
Exemple d'un grand salon tendance ouvert avec un sol en bois brun, un téléviseur fixé au mur, une bibliothèque ou un coin lecture, un mur blanc et aucune cheminée.
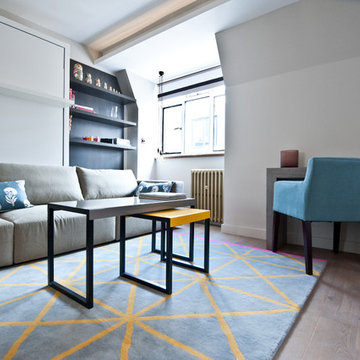
Réalisation d'un petit salon design fermé avec un mur gris, parquet clair, aucune cheminée et un téléviseur fixé au mur.
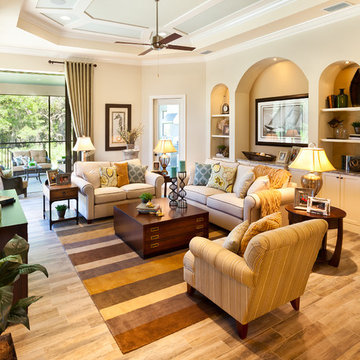
The Caaren model home designed and built by John Cannon Homes, located in Sarasota, Florida. This one-story, 3 bedroom, 3 bath home also offers a study, and family room open to the lanai and pool and spa area. Total square footage under roof is 4, 272 sq. ft. Living space under air is 2,895 sq. ft.
Elegant and open, luxurious yet relaxed, the Caaren offers a variety of amenities to perfectly suit your lifestyle. From the grand pillar-framed entrance to the sliding glass walls that open to reveal an outdoor entertaining paradise, this is a home sure to be enjoyed by generations of family and friends for years to come.
Gene Pollux Photography
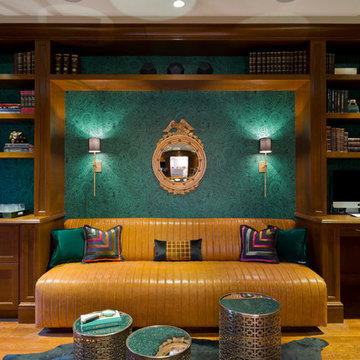
Adrian Wilson interior photography
Idées déco pour un petit salon classique fermé avec une salle de réception, un mur vert, un sol en bois brun, aucune cheminée, un manteau de cheminée en bois et un téléviseur fixé au mur.
Idées déco pour un petit salon classique fermé avec une salle de réception, un mur vert, un sol en bois brun, aucune cheminée, un manteau de cheminée en bois et un téléviseur fixé au mur.

Claudia Uribe Photography
Aménagement d'un salon moderne de taille moyenne et fermé avec un téléviseur fixé au mur, un mur beige, un sol en marbre, aucune cheminée et un mur en pierre.
Aménagement d'un salon moderne de taille moyenne et fermé avec un téléviseur fixé au mur, un mur beige, un sol en marbre, aucune cheminée et un mur en pierre.
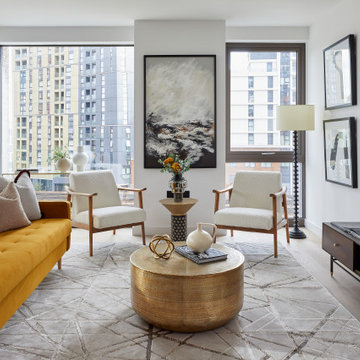
Idées déco pour un salon contemporain avec un mur blanc, parquet clair, aucune cheminée, un téléviseur fixé au mur et un sol beige.
Idées déco de salons avec aucune cheminée et un téléviseur fixé au mur
7