Idées déco de salons avec sol en béton ciré
Trier par :
Budget
Trier par:Populaires du jour
1 - 20 sur 2 895 photos
1 sur 3
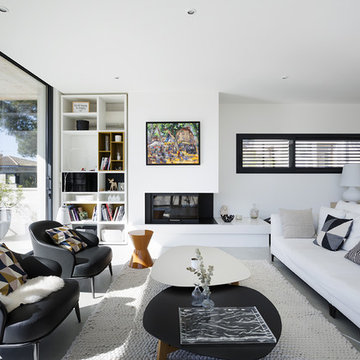
Marie Caroline Lucat
Idée de décoration pour un salon design avec une salle de réception, un mur blanc, sol en béton ciré, une cheminée standard, un sol gris et éclairage.
Idée de décoration pour un salon design avec une salle de réception, un mur blanc, sol en béton ciré, une cheminée standard, un sol gris et éclairage.

Idée de décoration pour un petit salon tradition ouvert avec un mur gris, une cheminée standard, une salle de réception, sol en béton ciré, un manteau de cheminée en carrelage, aucun téléviseur, un sol beige et éclairage.

Layering neutrals, textures, and materials creates a comfortable, light elegance in this seating area. Featuring pieces from Ligne Roset, Gubi, Meridiani, and Moooi.

Inckx
Inspiration pour un grand salon traditionnel avec une salle de réception, un mur bleu, sol en béton ciré et un sol gris.
Inspiration pour un grand salon traditionnel avec une salle de réception, un mur bleu, sol en béton ciré et un sol gris.

Cette photo montre un salon montagne avec sol en béton ciré, un sol gris, un mur gris et une cheminée standard.
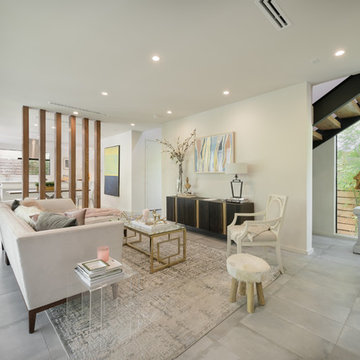
ambiaphotographyhouston.com
Cette image montre un salon design ouvert avec une salle de réception, un mur blanc, sol en béton ciré, aucun téléviseur, un sol gris et éclairage.
Cette image montre un salon design ouvert avec une salle de réception, un mur blanc, sol en béton ciré, aucun téléviseur, un sol gris et éclairage.
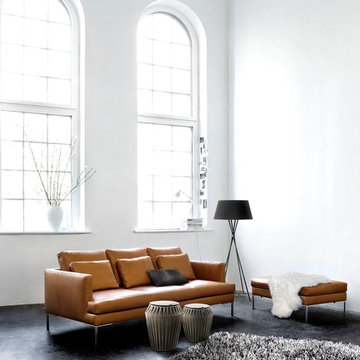
Aménagement d'un salon moderne de taille moyenne et fermé avec une salle de réception, un mur blanc, sol en béton ciré, aucune cheminée, aucun téléviseur, un sol gris et éclairage.
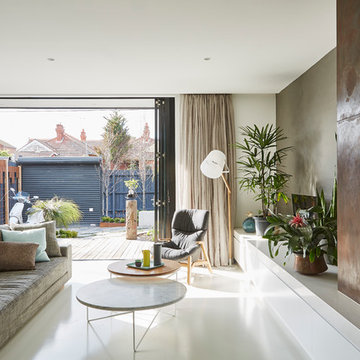
Fraser Marsden
Exemple d'un salon tendance de taille moyenne et ouvert avec une cheminée standard, un manteau de cheminée en métal, un mur gris et sol en béton ciré.
Exemple d'un salon tendance de taille moyenne et ouvert avec une cheminée standard, un manteau de cheminée en métal, un mur gris et sol en béton ciré.
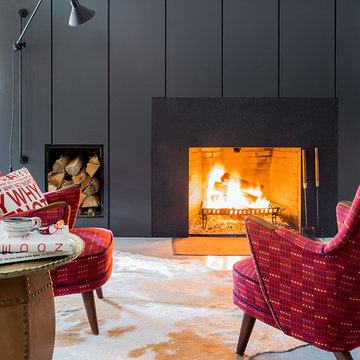
Michael Lee
Idée de décoration pour un grand salon design ouvert avec un mur gris, sol en béton ciré, une cheminée standard, un manteau de cheminée en pierre et un sol gris.
Idée de décoration pour un grand salon design ouvert avec un mur gris, sol en béton ciré, une cheminée standard, un manteau de cheminée en pierre et un sol gris.
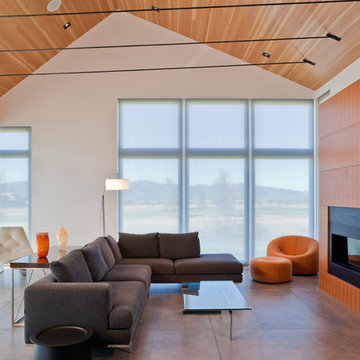
This house and guest house were designed with careful attention to siting, embracing the vistas to the surrounding landscape: the master bedroom’s windows frame views of Taylor Mountain to the east while the vast expanses of south and west facing glass engage the Big Hole Range from the open plan living/dining/kitchen area.
The main residence and guest house contain 4,850 sq ft of habitable space plus a two car garage. The palette of materials accentuates rich, natural materials including Montana moss rock, cedar siding, stained concrete floors; cherry doors and flooring; a cor-ten steel roof and custom steel fabrications.
Amenities include a steam shower, whirlpool jet bathtub, a photographic darkroom, custom cherry casework, motorized roller shades at the first floor living area, professional grade kitchen appliances, an exterior kitchen, extensive exterior concrete terraces with a stainless steel propane fire pit.
Project Year: 2009

Modern family loft in Boston’s South End. Open living area includes a custom fireplace with warm stone texture paired with functional seamless wall cabinets for clutter free storage.
Photos by Eric Roth.
Construction by Ralph S. Osmond Company.
Green architecture by ZeroEnergy Design. http://www.zeroenergy.com
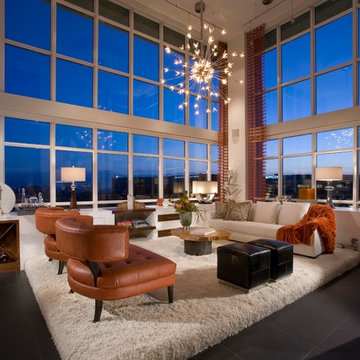
Contemporary penthouse with stunning view. The conversation area of this living room sits on a custom raised platform covered in shag carpet, thusly, the view can be enjoyed from the seated position. Built-ins surrounded by windows wrap the corner area, which includes a bar, reclaimed wood shelves that slide out for display, and sculpture. Automated woven shades can filter light at the touch of a button. Missoni fabrics throughout, including the beautiful open weave drapery panels.
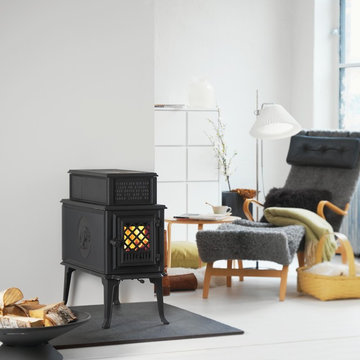
The popular and widely-copied wood stove by Jotul has returned! Practical, yet elegant and stylish, the Jotul 118 CB Black Bear retains the classic design and practicality of the original Model 118, while offering modern solid fuel combustion technology. The updated model incorporates Jotul's patented Crossflow non-catalytic combustion system with our own proven front-to-back “cigar burn.” The 118 CB Black Bear burns cleanly and keeps burning for hours. As a tribute to its Norwegian origins, the Jotul 118 CB Black Bear sports a decorative front plate with a Norske proverb that translates: “I built a fire one night. When day is done, may God will that my flame never die out.”
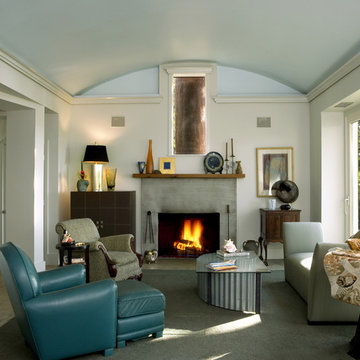
Inspiration pour un salon design ouvert et de taille moyenne avec une cheminée standard, sol en béton ciré, un manteau de cheminée en béton et éclairage.
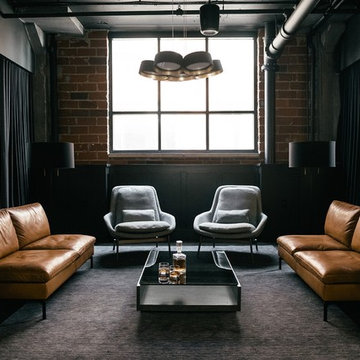
Design Credit : Prospect Refuge
Idée de décoration pour un salon urbain avec un mur marron, sol en béton ciré et un sol noir.
Idée de décoration pour un salon urbain avec un mur marron, sol en béton ciré et un sol noir.

Our homeowners approached us for design help shortly after purchasing a fixer upper. They wanted to redesign the home into an open concept plan. Their goal was something that would serve multiple functions: allow them to entertain small groups while accommodating their two small children not only now but into the future as they grow up and have social lives of their own. They wanted the kitchen opened up to the living room to create a Great Room. The living room was also in need of an update including the bulky, existing brick fireplace. They were interested in an aesthetic that would have a mid-century flair with a modern layout. We added built-in cabinetry on either side of the fireplace mimicking the wood and stain color true to the era. The adjacent Family Room, needed minor updates to carry the mid-century flavor throughout.

In some ways, this room is so inviting it makes you think OMG I want to be in that room, and at the same time, it seems so perfect you almost don’t want to disturb it. So is this room for show or for function? “It’s both,” MaRae Simone says. Even though it’s so beautiful, sexy and perfect, it’s still designed to be livable and functional. The sofa comes with an extra dose of comfort. You’ll also notice from this room that MaRae loves to layer. Put rugs on top of rugs. Throws on top of throws. “I love the layering effect,” MaRae says.
MaRae Simone Interiors, Marc Mauldin Photography
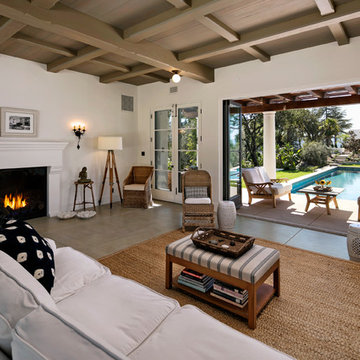
New construction casita with heavy timbered ceiling, fireplace, wrought iron fixtures, and polished concrete floors
Photo by: Jim Bartsch
Aménagement d'un petit salon méditerranéen ouvert avec un mur blanc, sol en béton ciré, une cheminée standard, un manteau de cheminée en plâtre et éclairage.
Aménagement d'un petit salon méditerranéen ouvert avec un mur blanc, sol en béton ciré, une cheminée standard, un manteau de cheminée en plâtre et éclairage.
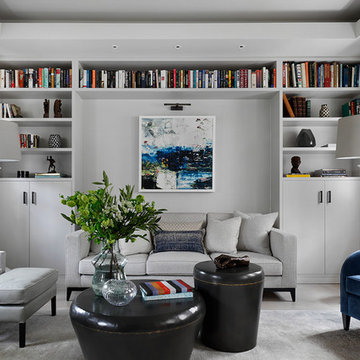
Idée de décoration pour un salon design avec une bibliothèque ou un coin lecture, un mur blanc, sol en béton ciré et éclairage.
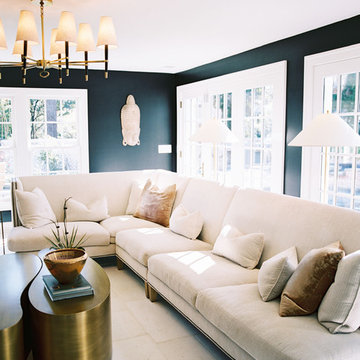
Landon Jacob Photography
www.landonjacob.com
Idées déco pour un grand salon contemporain ouvert avec un mur noir, un téléviseur indépendant, aucune cheminée et sol en béton ciré.
Idées déco pour un grand salon contemporain ouvert avec un mur noir, un téléviseur indépendant, aucune cheminée et sol en béton ciré.
Idées déco de salons avec sol en béton ciré
1