Salon
Trier par :
Budget
Trier par:Populaires du jour
101 - 120 sur 88 435 photos
1 sur 3
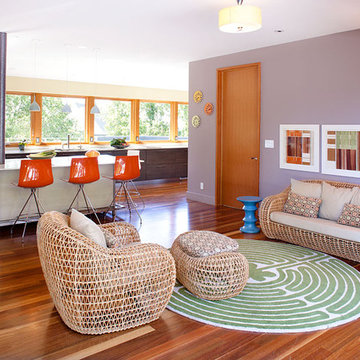
Photography: Frederic Neema
Réalisation d'un salon design ouvert et de taille moyenne avec un mur violet, une salle de réception, un sol en bois brun, aucune cheminée, aucun téléviseur et un sol marron.
Réalisation d'un salon design ouvert et de taille moyenne avec un mur violet, une salle de réception, un sol en bois brun, aucune cheminée, aucun téléviseur et un sol marron.
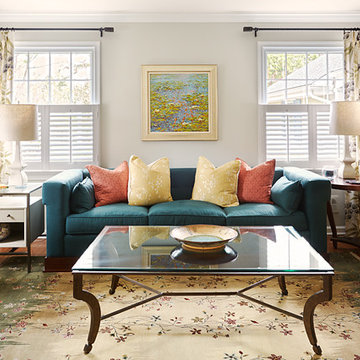
Inspiration pour un salon traditionnel de taille moyenne et fermé avec une salle de réception, un mur gris, un sol en bois brun, aucune cheminée et un sol marron.

Daniel Newcomb
Idée de décoration pour un salon gris et noir tradition ouvert et de taille moyenne avec un mur gris, une salle de réception, parquet foncé, aucune cheminée, aucun téléviseur, un sol marron et éclairage.
Idée de décoration pour un salon gris et noir tradition ouvert et de taille moyenne avec un mur gris, une salle de réception, parquet foncé, aucune cheminée, aucun téléviseur, un sol marron et éclairage.

A simple yet beautiful looking Living room design. A sofa in centre. Eights pantings on background wall. Hanging lights makes the room more elegant
Idées déco pour un salon moderne de taille moyenne et fermé avec un mur gris, un sol en marbre, aucune cheminée, un sol marron, du papier peint, une salle de réception, aucun téléviseur et un plafond en bois.
Idées déco pour un salon moderne de taille moyenne et fermé avec un mur gris, un sol en marbre, aucune cheminée, un sol marron, du papier peint, une salle de réception, aucun téléviseur et un plafond en bois.

二室に仕切られていたリビングとキッチンダイニングを改修によって一室にまとめたLDK。空間ボリュームのバランスを検討しながら天井高さや素材を決定しました。一体の空間でありながらも、それぞれの空間を緩やかに仕切っています。
Réalisation d'un grand salon nordique ouvert avec un mur blanc, un sol en bois brun, aucune cheminée, un téléviseur indépendant, un sol marron, un plafond en bois et du papier peint.
Réalisation d'un grand salon nordique ouvert avec un mur blanc, un sol en bois brun, aucune cheminée, un téléviseur indépendant, un sol marron, un plafond en bois et du papier peint.

This Australian-inspired new construction was a successful collaboration between homeowner, architect, designer and builder. The home features a Henrybuilt kitchen, butler's pantry, private home office, guest suite, master suite, entry foyer with concealed entrances to the powder bathroom and coat closet, hidden play loft, and full front and back landscaping with swimming pool and pool house/ADU.
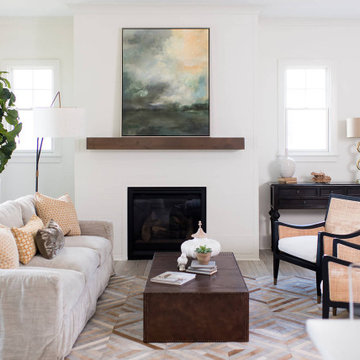
This home has a unique bungalow-inspired architecture with contemporary interior design.
---
Project completed by Wendy Langston's Everything Home interior design firm, which serves Carmel, Zionsville, Fishers, Westfield, Noblesville, and Indianapolis.
For more about Everything Home, see here: https://everythinghomedesigns.com/
To learn more about this project, see here:
https://everythinghomedesigns.com/portfolio/van-buren/
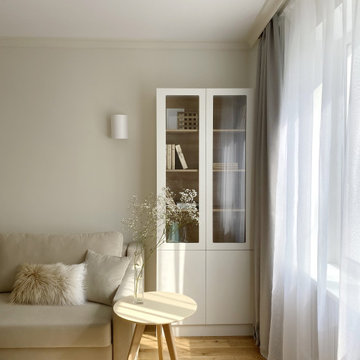
Однокомнатная квартира в тихом переулке центра Москвы
Réalisation d'un salon gris et blanc de taille moyenne et fermé avec une bibliothèque ou un coin lecture, un mur beige, un sol en bois brun, aucune cheminée, un téléviseur fixé au mur, un sol beige et éclairage.
Réalisation d'un salon gris et blanc de taille moyenne et fermé avec une bibliothèque ou un coin lecture, un mur beige, un sol en bois brun, aucune cheminée, un téléviseur fixé au mur, un sol beige et éclairage.
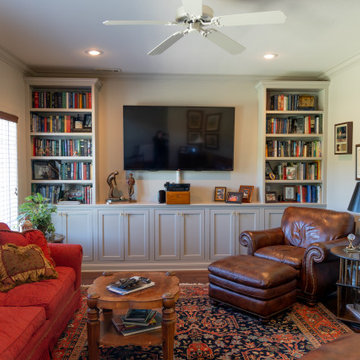
This study features custom Anew Gray built-ins framing the wall-mounted television, creating an inviting space.
Cette photo montre un salon chic de taille moyenne et fermé avec une bibliothèque ou un coin lecture, un mur gris, parquet foncé, aucune cheminée, un téléviseur fixé au mur et un sol marron.
Cette photo montre un salon chic de taille moyenne et fermé avec une bibliothèque ou un coin lecture, un mur gris, parquet foncé, aucune cheminée, un téléviseur fixé au mur et un sol marron.

ダイニングから続くリビング空間はお客様の希望で段下がりの和室に。天井高を抑え上階はスキップフロアに。
Inspiration pour un petit salon ouvert avec un mur blanc, un sol de tatami, aucune cheminée, un téléviseur indépendant, un sol beige, un plafond en papier peint et du papier peint.
Inspiration pour un petit salon ouvert avec un mur blanc, un sol de tatami, aucune cheminée, un téléviseur indépendant, un sol beige, un plafond en papier peint et du papier peint.

Cette image montre un salon design avec un sol en bois brun, aucune cheminée et un plafond en lambris de bois.

Дизайнер – Света Пахомова ( https://www.houzz.ru/pro/gogen/)
Квартира изначально была в плохом состоянии. Предстояло полностью обновить ее, но сохранить дух и атмосферу, которая присуща старым домам. В наследство от родителей, которые жили в этой квартире раньше, заказчику осталось много антикварной мебели. Кроме того, был и багаж собственных вещей, которые нужно было вписать в интерьер: большое количество книг, искусство, кое-что из мебели.
На стене — картина Елены Руфовой «Река Кама» (холст, масло)
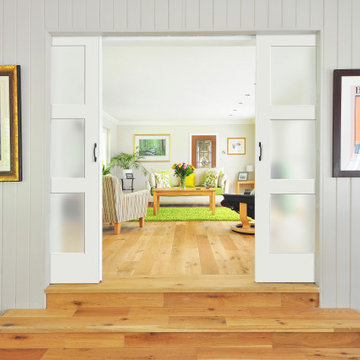
This Modern Cottage design is a wonderful style for any home. It's the perfect family home, Airbnb home, and guest home. This style has so many possibilities.
Exterior Door: BFT-122-64-x-80
Interior Doors: PSWLD3
Base: 328MUL-5
Shiplap: 2010LDF
For more styles and options check us out at ELandELWoodProducts.com

Cette photo montre un salon gris et noir tendance de taille moyenne et ouvert avec une salle de réception, un mur gris, un sol en bois brun, aucune cheminée, un téléviseur fixé au mur, un sol marron, un plafond en papier peint, du papier peint et un escalier.

From foundation pour to welcome home pours, we loved every step of this residential design. This home takes the term “bringing the outdoors in” to a whole new level! The patio retreats, firepit, and poolside lounge areas allow generous entertaining space for a variety of activities.
Coming inside, no outdoor view is obstructed and a color palette of golds, blues, and neutrals brings it all inside. From the dramatic vaulted ceiling to wainscoting accents, no detail was missed.
The master suite is exquisite, exuding nothing short of luxury from every angle. We even brought luxury and functionality to the laundry room featuring a barn door entry, island for convenient folding, tiled walls for wet/dry hanging, and custom corner workspace – all anchored with fabulous hexagon tile.
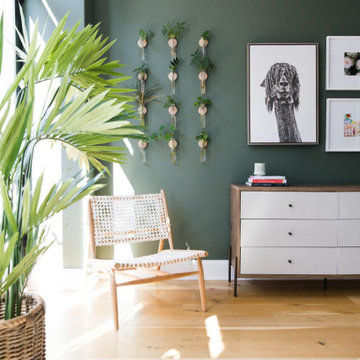
Idées déco pour un salon contemporain de taille moyenne et ouvert avec un mur vert, parquet clair, aucune cheminée et un sol beige.
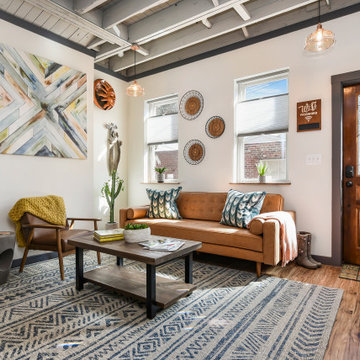
Réalisation d'un petit salon sud-ouest américain fermé avec une salle de réception, un mur blanc, un sol en bois brun, aucune cheminée, un téléviseur indépendant et un sol marron.
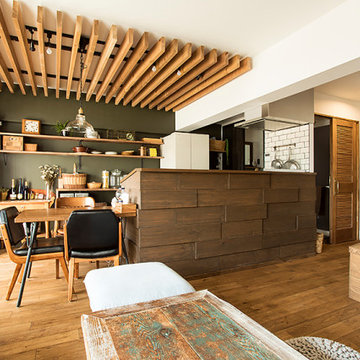
存在感のあるキッチンに天井のルーバー、心地よさそうな小上がり、と見どころ満載のリビング。「腰壁」と呼ばれるキッチンを覆う低い壁。ここをどうやって演出するかがお施主様の悩みでした。
「タイルにする、色を塗る、いろんな選択肢がありましたが、特徴をつけすぎると飽きるかな、と」、結果「木目が一番飽きない」ということで木の素材感を思いっきりいかした仕様にしました。木材をまるでレンガのように凹凸がでるように張り合わせた独特の腰壁はこうしてうまれました。
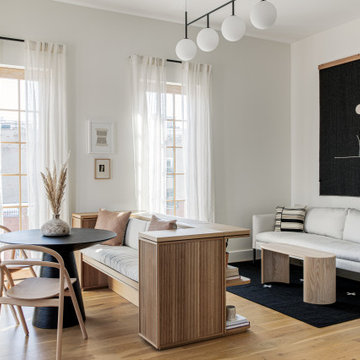
Photography by Sean Litchfield.
Cette photo montre un petit salon scandinave ouvert avec un mur blanc, parquet clair et aucune cheminée.
Cette photo montre un petit salon scandinave ouvert avec un mur blanc, parquet clair et aucune cheminée.
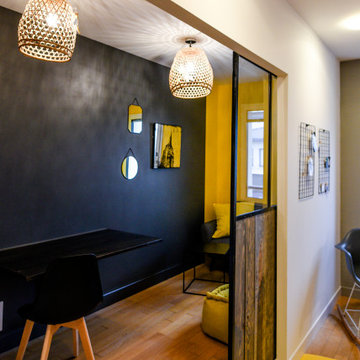
Idée de décoration pour un petit salon design fermé avec un mur bleu, parquet clair, aucune cheminée, aucun téléviseur et un sol beige.
6