Idées déco de salons avec cheminée suspendue et poutres apparentes
Trier par :
Budget
Trier par:Populaires du jour
1 - 20 sur 106 photos
1 sur 3
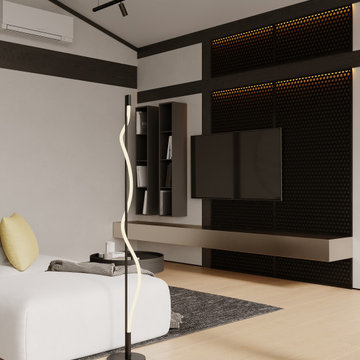
Inspiration pour un salon gris et blanc design de taille moyenne avec un mur blanc, sol en stratifié, cheminée suspendue, un manteau de cheminée en métal, un téléviseur fixé au mur, un sol beige, poutres apparentes et du papier peint.

Aménagement d'un grand salon campagne ouvert avec une salle de musique, un mur marron, parquet clair, cheminée suspendue, aucun téléviseur et poutres apparentes.

Idées déco pour un grand salon gris et jaune industriel ouvert avec cheminée suspendue, un mur blanc, parquet clair, aucun téléviseur, un sol beige, poutres apparentes et un mur en parement de brique.
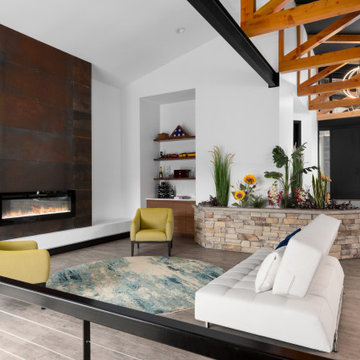
Réalisation d'un grand salon vintage ouvert avec une salle de réception, un mur blanc, un sol en vinyl, cheminée suspendue, un manteau de cheminée en métal, aucun téléviseur, un sol gris et poutres apparentes.
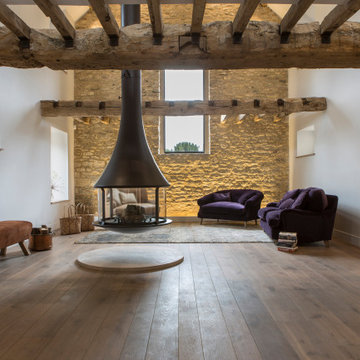
Aménagement d'un grand salon campagne ouvert avec un mur blanc, un sol en bois brun, cheminée suspendue et poutres apparentes.

Organic Contemporary Design in an Industrial Setting… Organic Contemporary elements in an industrial building is a natural fit. Turner Design Firm designers Tessea McCrary and Jeanine Turner created a warm inviting home in the iconic Silo Point Luxury Condominiums.
Transforming the Least Desirable Feature into the Best… We pride ourselves with the ability to take the least desirable feature of a home and transform it into the most pleasant. This condo is a perfect example. In the corner of the open floor living space was a large drywalled platform. We designed a fireplace surround and multi-level platform using warm walnut wood and black charred wood slats. We transformed the space into a beautiful and inviting sitting area with the help of skilled carpenter, Jeremy Puissegur of Cajun Crafted and experienced installer, Fred Schneider
Industrial Features Enhanced… Neutral stacked stone tiles work perfectly to enhance the original structural exposed steel beams. Our lighting selection were chosen to mimic the structural elements. Charred wood, natural walnut and steel-look tiles were all chosen as a gesture to the industrial era’s use of raw materials.
Creating a Cohesive Look with Furnishings and Accessories… Designer Tessea McCrary added luster with curated furnishings, fixtures and accessories. Her selections of color and texture using a pallet of cream, grey and walnut wood with a hint of blue and black created an updated classic contemporary look complimenting the industrial vide.
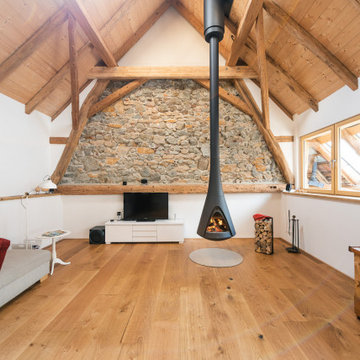
Idée de décoration pour un salon chalet ouvert avec un mur blanc, parquet clair, cheminée suspendue, un téléviseur indépendant, poutres apparentes et un mur en pierre.
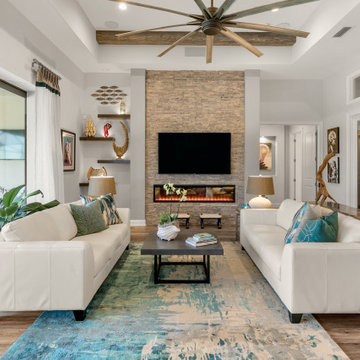
Inspiration pour un salon traditionnel avec un mur gris, un sol en bois brun, cheminée suspendue, un manteau de cheminée en pierre de parement, un téléviseur fixé au mur, un sol marron et poutres apparentes.

Cozy living room with Malm gas fireplace, original windows/treatments, new shiplap, exposed doug fir beams
Inspiration pour un petit salon vintage ouvert avec un mur blanc, un sol en liège, cheminée suspendue, un sol blanc, poutres apparentes et du lambris de bois.
Inspiration pour un petit salon vintage ouvert avec un mur blanc, un sol en liège, cheminée suspendue, un sol blanc, poutres apparentes et du lambris de bois.
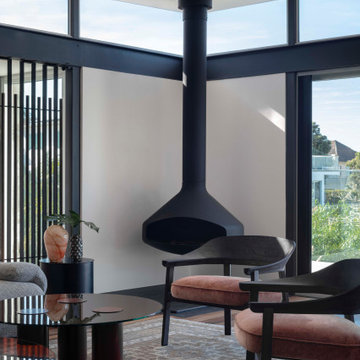
Réalisation d'un très grand salon design ouvert avec une salle de réception, un mur blanc, un sol en bois brun, cheminée suspendue, un sol marron et poutres apparentes.
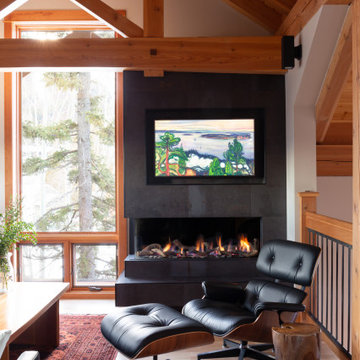
This beautiful home is used regularly by our Calgary clients during the weekends in the resort town of Fernie, B.C. While the floor plan offered ample space to entertain and relax, the finishes needed updating desperately. The original kitchen felt too small for the space which features stunning vaults and timber frame beams. With a complete overhaul, the newly redesigned space now gives justice to the impressive architecture. A combination of rustic and industrial selections have given this home a brand new vibe, and now this modern cabin is a showstopper once again!
Design: Susan DeRidder of Live Well Interiors Inc.
Photography: Rebecca Frick Photography
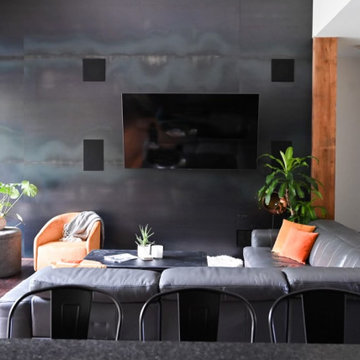
Modern Industrial Acreage.
Idée de décoration pour un grand salon urbain ouvert avec un mur noir, un sol en bois brun, cheminée suspendue, un téléviseur encastré, poutres apparentes et du lambris.
Idée de décoration pour un grand salon urbain ouvert avec un mur noir, un sol en bois brun, cheminée suspendue, un téléviseur encastré, poutres apparentes et du lambris.
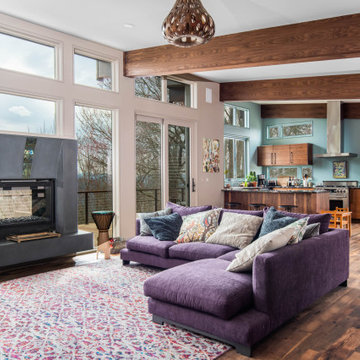
Window Wall Mixed Materials
Exemple d'un petit salon mansardé ou avec mezzanine tendance avec parquet foncé, cheminée suspendue, un manteau de cheminée en béton, un sol multicolore et poutres apparentes.
Exemple d'un petit salon mansardé ou avec mezzanine tendance avec parquet foncé, cheminée suspendue, un manteau de cheminée en béton, un sol multicolore et poutres apparentes.
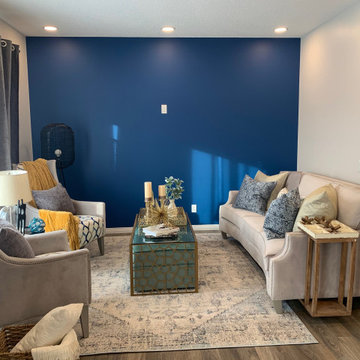
The after picture
Cette image montre un salon minimaliste de taille moyenne et ouvert avec une salle de réception, un mur bleu, cheminée suspendue, un téléviseur fixé au mur, un sol marron et poutres apparentes.
Cette image montre un salon minimaliste de taille moyenne et ouvert avec une salle de réception, un mur bleu, cheminée suspendue, un téléviseur fixé au mur, un sol marron et poutres apparentes.
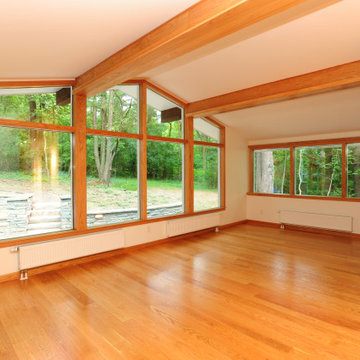
Réalisation d'un grand salon vintage ouvert avec un mur blanc, un sol en bois brun, cheminée suspendue, poutres apparentes et un manteau de cheminée en carrelage.
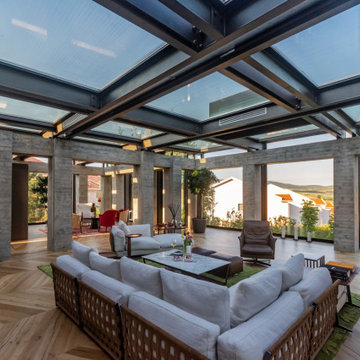
Aménagement d'un salon industriel de taille moyenne et fermé avec parquet clair, cheminée suspendue, un manteau de cheminée en métal et poutres apparentes.
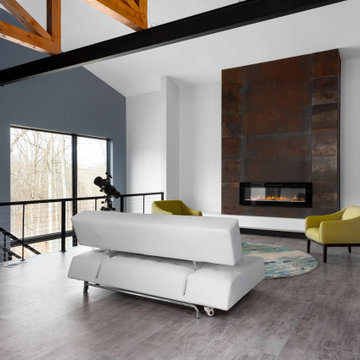
Aménagement d'un grand salon rétro ouvert avec une salle de réception, un mur blanc, un sol en vinyl, cheminée suspendue, un manteau de cheminée en métal, aucun téléviseur, un sol gris et poutres apparentes.
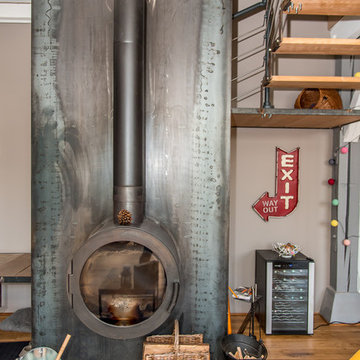
Cette photo montre un grand salon industriel ouvert avec un mur blanc, parquet clair, cheminée suspendue, aucun téléviseur, un sol beige, poutres apparentes et un mur en parement de brique.
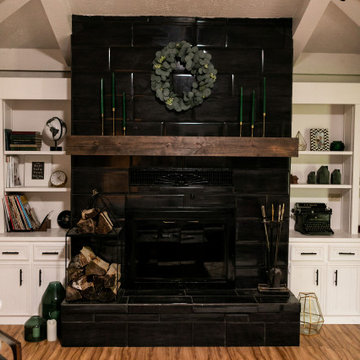
The Sundance Mantel Shelf captures the raw and rustic nature of a beam that has a story. This product is composed of Alder planks with a weathered texture and a glaze finish. This product is commonly used as a floating shelf where practical. Kit includes everything you need to attach to studs for a seamless and easy installation.
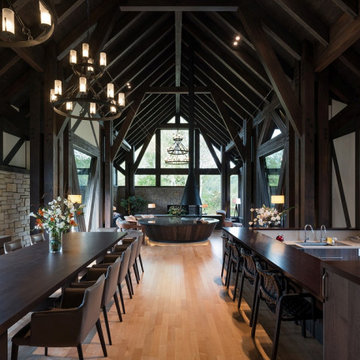
大きなダイニング、キッチン。その奥に暖炉スペース、さらに床下がりのリビングが続きます。
Idée de décoration pour un grand salon chalet ouvert avec un mur noir, un sol en contreplaqué, cheminée suspendue, un manteau de cheminée en bois, un téléviseur indépendant, un sol marron et poutres apparentes.
Idée de décoration pour un grand salon chalet ouvert avec un mur noir, un sol en contreplaqué, cheminée suspendue, un manteau de cheminée en bois, un téléviseur indépendant, un sol marron et poutres apparentes.
Idées déco de salons avec cheminée suspendue et poutres apparentes
1