Idées déco de salons avec cheminée suspendue et un sol gris
Trier par :
Budget
Trier par:Populaires du jour
121 - 140 sur 504 photos
1 sur 3

Modern interior remodel of a 1990's townhouse with the integration of a floating gas fireplace, completely suspended from the ceiling.
Aménagement d'un salon contemporain de taille moyenne et ouvert avec une salle de réception, un mur blanc, un sol en carrelage de céramique, cheminée suspendue, un manteau de cheminée en métal, un téléviseur fixé au mur et un sol gris.
Aménagement d'un salon contemporain de taille moyenne et ouvert avec une salle de réception, un mur blanc, un sol en carrelage de céramique, cheminée suspendue, un manteau de cheminée en métal, un téléviseur fixé au mur et un sol gris.

F2FOTO
Cette photo montre un grand salon mansardé ou avec mezzanine montagne avec une salle de réception, un mur rouge, sol en béton ciré, cheminée suspendue, aucun téléviseur, un sol gris et un manteau de cheminée en bois.
Cette photo montre un grand salon mansardé ou avec mezzanine montagne avec une salle de réception, un mur rouge, sol en béton ciré, cheminée suspendue, aucun téléviseur, un sol gris et un manteau de cheminée en bois.
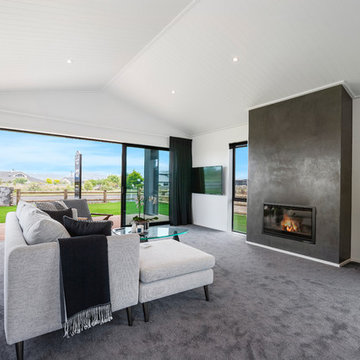
This architecturally designed, generously proportioned pavilion style home features 3 bedrooms, an office and kitchen with scullery, complete with north west facing outdoor open plan living/entertainment area.
Integrated living forms the hub of this home, while separate bedroom areas allow family to enjoy their own space.
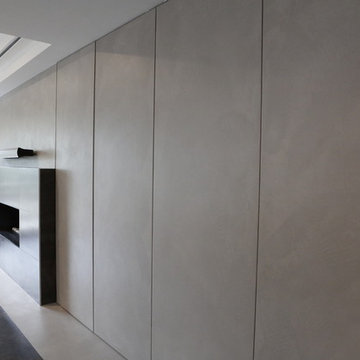
Idée de décoration pour un salon minimaliste fermé avec un mur gris, sol en béton ciré, cheminée suspendue, un manteau de cheminée en carrelage et un sol gris.
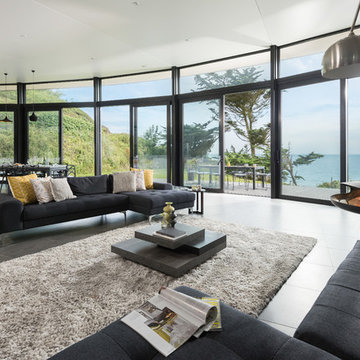
Sustainable Build Cornwall, Architects Cornwall
Photography by: Unique Home Stays © www.uniquehomestays.com
Cette image montre un grand salon design ouvert avec un mur gris, un sol en carrelage de porcelaine, cheminée suspendue, un manteau de cheminée en pierre, un téléviseur fixé au mur et un sol gris.
Cette image montre un grand salon design ouvert avec un mur gris, un sol en carrelage de porcelaine, cheminée suspendue, un manteau de cheminée en pierre, un téléviseur fixé au mur et un sol gris.
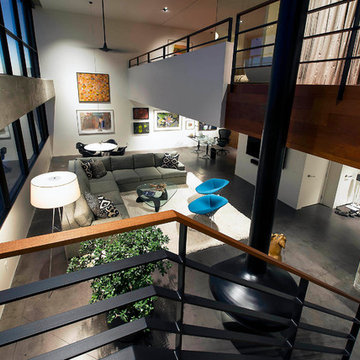
living room - looking east from staircase -- Imbue Design
Cette photo montre un très grand salon mansardé ou avec mezzanine moderne avec un mur blanc, sol en béton ciré, cheminée suspendue, un téléviseur fixé au mur et un sol gris.
Cette photo montre un très grand salon mansardé ou avec mezzanine moderne avec un mur blanc, sol en béton ciré, cheminée suspendue, un téléviseur fixé au mur et un sol gris.
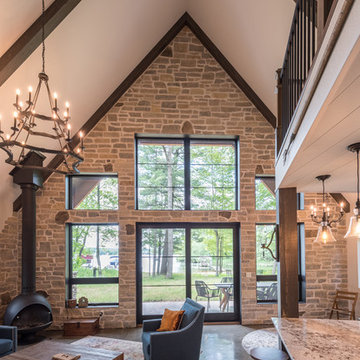
Idées déco pour un salon montagne de taille moyenne et ouvert avec une salle de réception, un mur beige, sol en béton ciré, cheminée suspendue, un manteau de cheminée en métal, aucun téléviseur et un sol gris.
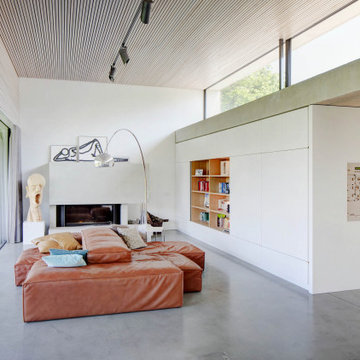
Cette photo montre un très grand salon tendance ouvert avec un mur blanc, sol en béton ciré, cheminée suspendue, un manteau de cheminée en plâtre et un sol gris.
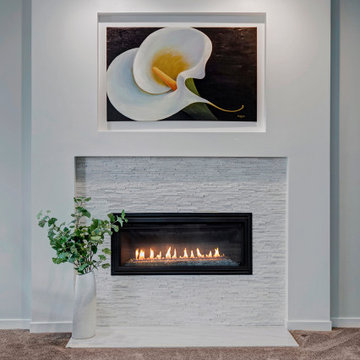
Living room fireplace wall was entirely re-designed around homeowners' piece of art. Mini white stacked stones surround a linear floating gas insert.
Idée de décoration pour un salon design de taille moyenne et ouvert avec une salle de réception, un mur gris, moquette, cheminée suspendue, un manteau de cheminée en pierre, aucun téléviseur et un sol gris.
Idée de décoration pour un salon design de taille moyenne et ouvert avec une salle de réception, un mur gris, moquette, cheminée suspendue, un manteau de cheminée en pierre, aucun téléviseur et un sol gris.
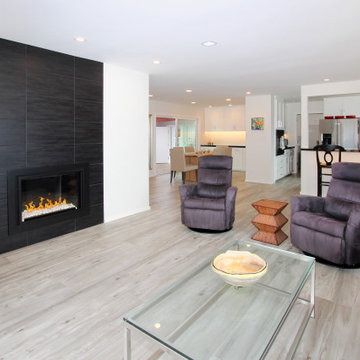
Cette image montre un grand salon minimaliste ouvert avec une salle de réception, un mur blanc, un sol en carrelage de porcelaine, cheminée suspendue, un manteau de cheminée en carrelage et un sol gris.
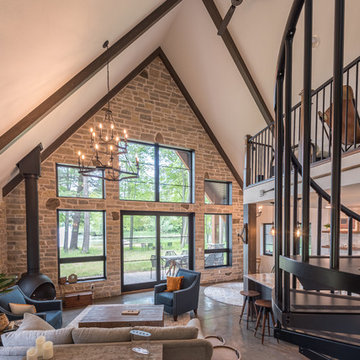
Réalisation d'un salon chalet de taille moyenne et ouvert avec une salle de réception, un mur beige, sol en béton ciré, cheminée suspendue, un manteau de cheminée en métal, aucun téléviseur et un sol gris.
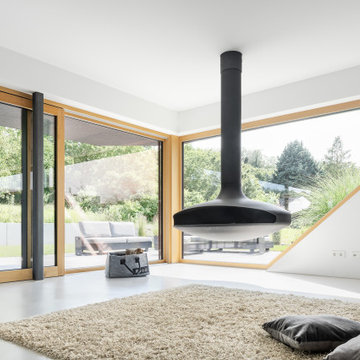
Foto: Daniel Vieser . Architekturfotografie
Réalisation d'un salon minimaliste de taille moyenne et ouvert avec un mur blanc, sol en béton ciré, cheminée suspendue et un sol gris.
Réalisation d'un salon minimaliste de taille moyenne et ouvert avec un mur blanc, sol en béton ciré, cheminée suspendue et un sol gris.
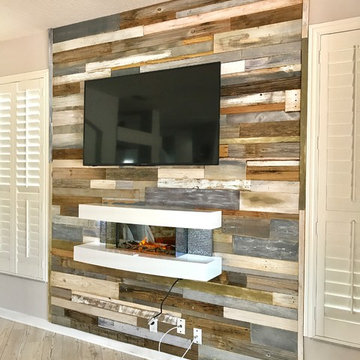
Mixing modern and rustic on this plain wall made it the focal point of the living room. Reclaimed barn wood created this accent/feature wall and on top of the warm rustic wall lies the contemporary wall mounted tv and electric fireplace marrying the warm rustic feel with the modern age. Nicole Daulton Designs.
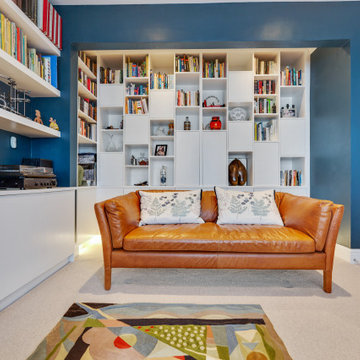
Here we have some great images from a ground floor extension and interior we completed over in North West London. The kitchen formed part of a full ground floor renovation and extension, with the kitchen being doubled in size and combined with a dining table leading to the out door area. At the end of the room the media unit was built bespoke to include a lounge area making the kitchen a complete family room for entertaining and relaxing in. Another room in the North west London ground floor renovation is this cosy living room, the bespoke storage unit built into the dividing wall between this room and the kitchen allows for an array of books and curios to be displayed and made a feature of. Coupled with the concealed units dispersed across the unit, the gloss white painted finish allows the vibrant blue paint and displayed objects to become the focus. Finished with beautiful tanned leather couches and LED lighting to make the room comfortable for reading and socialising.
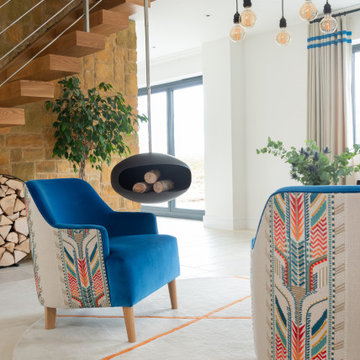
A eye catching splash of colour in an otherwise fairly neutral space. This 'snug' area in the middle of an open plan ground floor gives the owners a sense of cosiness when using it.
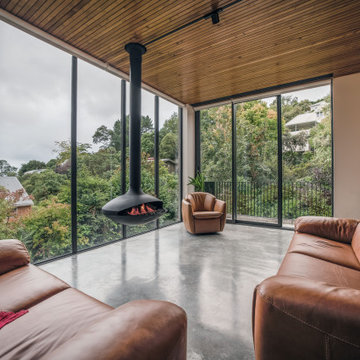
Aménagement d'un grand salon moderne ouvert avec une salle de réception, un mur beige, cheminée suspendue, un manteau de cheminée en métal, aucun téléviseur, un sol gris et un plafond en bois.
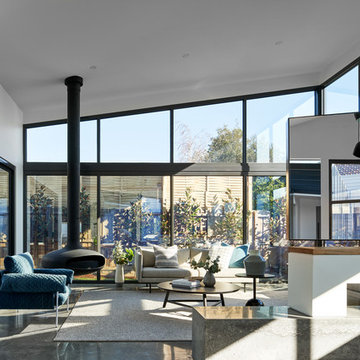
Peter Clarke
Cette image montre un salon minimaliste de taille moyenne et ouvert avec un mur blanc, sol en béton ciré, cheminée suspendue, un téléviseur encastré et un sol gris.
Cette image montre un salon minimaliste de taille moyenne et ouvert avec un mur blanc, sol en béton ciré, cheminée suspendue, un téléviseur encastré et un sol gris.
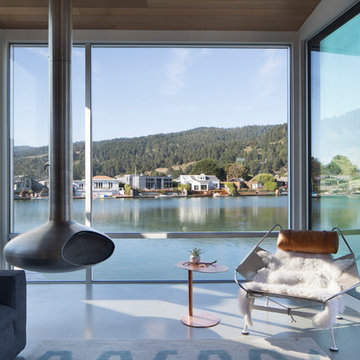
A hanging fireplace by FireOrb draws your attention to the water of Stinston Beach.
Photo by Paul Dyer
Exemple d'un salon tendance ouvert avec cheminée suspendue et un sol gris.
Exemple d'un salon tendance ouvert avec cheminée suspendue et un sol gris.
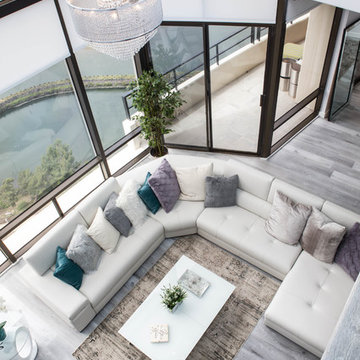
recessed wall mounted TV, contemporary Fireplace, laminate flooring
Aménagement d'un grand salon contemporain ouvert avec une salle de musique, un mur blanc, sol en stratifié, cheminée suspendue, un manteau de cheminée en plâtre, un téléviseur encastré et un sol gris.
Aménagement d'un grand salon contemporain ouvert avec une salle de musique, un mur blanc, sol en stratifié, cheminée suspendue, un manteau de cheminée en plâtre, un téléviseur encastré et un sol gris.
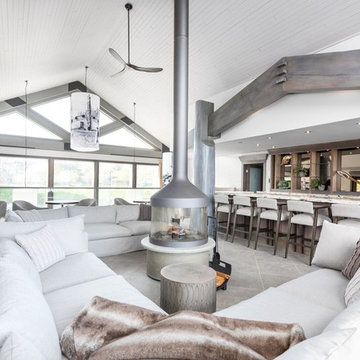
Aménagement d'un très grand salon contemporain ouvert avec une salle de réception, un mur gris, un sol en carrelage de porcelaine, cheminée suspendue et un sol gris.
Idées déco de salons avec cheminée suspendue et un sol gris
7