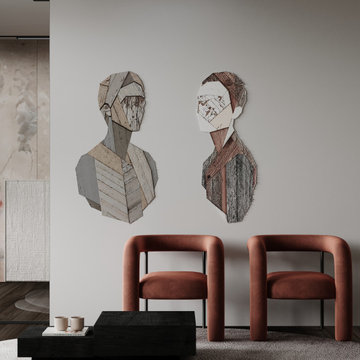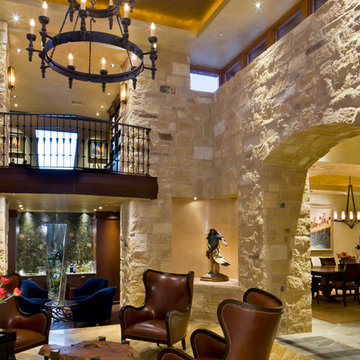Idées déco de salons avec différents designs de plafond et différents habillages de murs
Trier par :
Budget
Trier par:Populaires du jour
161 - 180 sur 12 811 photos
1 sur 3

二室に仕切られていたリビングとキッチンダイニングを改修によって一室にまとめたLDK。空間ボリュームのバランスを検討しながら天井高さや素材を決定しました。一体の空間でありながらも、それぞれの空間を緩やかに仕切っています。
Réalisation d'un grand salon nordique ouvert avec un mur blanc, un sol en bois brun, aucune cheminée, un téléviseur indépendant, un sol marron, un plafond en bois et du papier peint.
Réalisation d'un grand salon nordique ouvert avec un mur blanc, un sol en bois brun, aucune cheminée, un téléviseur indépendant, un sol marron, un plafond en bois et du papier peint.

Cette image montre un très grand salon ouvert avec une salle de réception, un mur blanc, un sol en contreplaqué, un téléviseur fixé au mur, un sol marron, un plafond décaissé et du papier peint.

On the corner of Franklin and Mulholland, within Mulholland Scenic View Corridor, we created a rustic, modern barn home for some of our favorite repeat clients. This home was envisioned as a second family home on the property, with a recording studio and unbeatable views of the canyon. We designed a 2-story wall of glass to orient views as the home opens up to take advantage of the privacy created by mature trees and proper site placement. Large sliding glass doors allow for an indoor outdoor experience and flow to the rear patio and yard. The interior finishes include wood-clad walls, natural stone, and intricate herringbone floors, as well as wood beams, and glass railings. It is the perfect combination of rustic and modern. The living room and dining room feature a double height space with access to the secondary bedroom from a catwalk walkway, as well as an in-home office space. High ceilings and extensive amounts of glass allow for natural light to flood the home.

• Craftsman-style living area
• Furnishings + decorative accessory styling
• Sofa - Eilerson
• Custom Throw pillows - vintage tribal textiles
• Console Table - Flea Market Find
• Round wood-carved coffee table
• Leather mid-century lounge chair - Herman Miller Eames
• Floor Lamp - Grossman Grasshopper
• Solid Walnut Side Table - e15
• Craftsman-style living area
• Furnishings + decorative accessory styling
• Sofa - Eilerson
• Custom Throw pillows - vintage tribal textiles
• Area rug - Vintage Persian
• Leather mid-century lounge chair - Herman Miller Eames
• Floor Lamp - Grossman Grasshopper
• Solid Walnut Side Table - e15
• French doors
• Burlap wall treatment
• Ceiling Fixture - Foscarini

Cette photo montre un salon rétro ouvert avec un mur blanc, parquet clair, une cheminée d'angle, un manteau de cheminée en pierre, un téléviseur indépendant, un plafond en bois et du papier peint.

Idée de décoration pour un grand salon gris et noir minimaliste fermé avec un mur beige, un sol en bois brun, un téléviseur fixé au mur, un sol marron, un plafond voûté, du lambris et canapé noir.

ダイニングから続くリビング空間はお客様の希望で段下がりの和室に。天井高を抑え上階はスキップフロアに。
Inspiration pour un petit salon ouvert avec un mur blanc, un sol de tatami, aucune cheminée, un téléviseur indépendant, un sol beige, un plafond en papier peint et du papier peint.
Inspiration pour un petit salon ouvert avec un mur blanc, un sol de tatami, aucune cheminée, un téléviseur indépendant, un sol beige, un plafond en papier peint et du papier peint.

Open floor plan ceramic tile flooring sunlight windows accent wall modern fireplace with shelving and bench
Aménagement d'un salon moderne en bois ouvert avec un mur gris, un sol en carrelage de céramique, une cheminée standard, un manteau de cheminée en bois, un téléviseur fixé au mur, un sol marron et un plafond à caissons.
Aménagement d'un salon moderne en bois ouvert avec un mur gris, un sol en carrelage de céramique, une cheminée standard, un manteau de cheminée en bois, un téléviseur fixé au mur, un sol marron et un plafond à caissons.

Дизайнер – Света Пахомова ( https://www.houzz.ru/pro/gogen/)
Квартира изначально была в плохом состоянии. Предстояло полностью обновить ее, но сохранить дух и атмосферу, которая присуща старым домам. В наследство от родителей, которые жили в этой квартире раньше, заказчику осталось много антикварной мебели. Кроме того, был и багаж собственных вещей, которые нужно было вписать в интерьер: большое количество книг, искусство, кое-что из мебели.
На стене — картина Елены Руфовой «Река Кама» (холст, масло)

Cette photo montre un salon gris et noir tendance de taille moyenne et ouvert avec une salle de réception, un mur gris, un sol en bois brun, aucune cheminée, un téléviseur fixé au mur, un sol marron, un plafond en papier peint, du papier peint et un escalier.

Départ d'escalier avec la porte dérobée abritant la buanderie
Exemple d'un grand salon mansardé ou avec mezzanine éclectique en bois avec une bibliothèque ou un coin lecture, un mur rouge, aucun téléviseur et un plafond en bois.
Exemple d'un grand salon mansardé ou avec mezzanine éclectique en bois avec une bibliothèque ou un coin lecture, un mur rouge, aucun téléviseur et un plafond en bois.

Idée de décoration pour un petit salon design ouvert avec une salle de réception, un mur blanc, un sol en carrelage de porcelaine, un téléviseur fixé au mur, un plafond décaissé et du papier peint.

photo by Chad Mellon
Exemple d'un grand salon bord de mer ouvert avec un mur blanc, parquet clair, une cheminée ribbon, un manteau de cheminée en pierre, un téléviseur fixé au mur, un sol beige, un plafond voûté, un plafond en bois et du lambris de bois.
Exemple d'un grand salon bord de mer ouvert avec un mur blanc, parquet clair, une cheminée ribbon, un manteau de cheminée en pierre, un téléviseur fixé au mur, un sol beige, un plafond voûté, un plafond en bois et du lambris de bois.

Whitecross Street is our renovation and rooftop extension of a former Victorian industrial building in East London, previously used by Rolling Stones Guitarist Ronnie Wood as his painting Studio.
Our renovation transformed it into a luxury, three bedroom / two and a half bathroom city apartment with an art gallery on the ground floor and an expansive roof terrace above.

Esther Boivin Interiors
Thompson Photographic
Exemple d'un salon chic ouvert avec un mur beige, un sol en bois brun et un mur en pierre.
Exemple d'un salon chic ouvert avec un mur beige, un sol en bois brun et un mur en pierre.

Exemple d'un salon montagne en bois avec une cheminée standard, un manteau de cheminée en carrelage, aucun téléviseur et un plafond en bois.

Cette image montre un grand salon rustique ouvert avec un mur blanc, un sol en vinyl, une cheminée standard, un manteau de cheminée en lambris de bois, un téléviseur encastré, un sol gris, un plafond voûté et du lambris de bois.

The room is designed with the palette of a Conch shell in mind. Pale pink silk-look wallpaper lines the walls, while a Florentine inspired watercolor mural adorns the ceiling and backsplash of the custom built bookcases.
A French caned daybed centers the room-- a place to relax and take an afternoon nap, while a silk velvet clad chaise is ideal for reading.
Books of natural wonders adorn the lacquered oak table in the corner. A vintage mirror coffee table reflects the light. Shagreen end tables add a bit of texture befitting the coastal atmosphere.

Custom designed fireplace with molding design. Vaulted ceilings with stunning lighting. Built-in cabinetry for storage and floating shelves for displacing items you love. Comfortable furniture for a growing family: sectional sofa, leather chairs, vintage rug creating a light and airy living space.

Inspiration pour un salon design de taille moyenne et ouvert avec une salle de réception, un mur blanc, sol en stratifié, aucune cheminée, un téléviseur fixé au mur, un sol beige, du papier peint et poutres apparentes.
Idées déco de salons avec différents designs de plafond et différents habillages de murs
9