Idées déco de salons avec différents habillages de murs
Trier par :
Budget
Trier par:Populaires du jour
241 - 260 sur 2 302 photos
1 sur 3
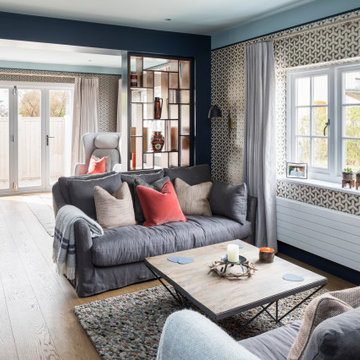
Re-designed room to provide a snug at one end and library / home office at the other
Cette photo montre un grand salon tendance fermé avec une bibliothèque ou un coin lecture, un mur bleu, un sol en bois brun, un poêle à bois, un manteau de cheminée en pierre, un téléviseur encastré et du papier peint.
Cette photo montre un grand salon tendance fermé avec une bibliothèque ou un coin lecture, un mur bleu, un sol en bois brun, un poêle à bois, un manteau de cheminée en pierre, un téléviseur encastré et du papier peint.

Cozy Livingroom space under the main stair. Timeless, durable, modern furniture inspired by "camp" life.
Inspiration pour un petit salon chalet en bois ouvert avec un sol en bois brun, un plafond en bois et aucun téléviseur.
Inspiration pour un petit salon chalet en bois ouvert avec un sol en bois brun, un plafond en bois et aucun téléviseur.
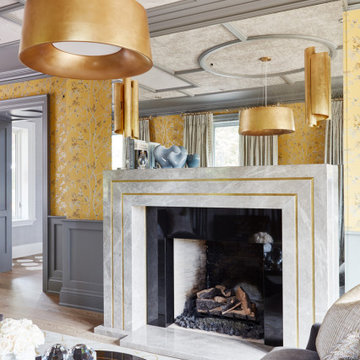
This estate is a transitional home that blends traditional architectural elements with clean-lined furniture and modern finishes. The fine balance of curved and straight lines results in an uncomplicated design that is both comfortable and relaxing while still sophisticated and refined. The red-brick exterior façade showcases windows that assure plenty of light. Once inside, the foyer features a hexagonal wood pattern with marble inlays and brass borders which opens into a bright and spacious interior with sumptuous living spaces. The neutral silvery grey base colour palette is wonderfully punctuated by variations of bold blue, from powder to robin’s egg, marine and royal. The anything but understated kitchen makes a whimsical impression, featuring marble counters and backsplashes, cherry blossom mosaic tiling, powder blue custom cabinetry and metallic finishes of silver, brass, copper and rose gold. The opulent first-floor powder room with gold-tiled mosaic mural is a visual feast.

Hood House is a playful protector that respects the heritage character of Carlton North whilst celebrating purposeful change. It is a luxurious yet compact and hyper-functional home defined by an exploration of contrast: it is ornamental and restrained, subdued and lively, stately and casual, compartmental and open.
For us, it is also a project with an unusual history. This dual-natured renovation evolved through the ownership of two separate clients. Originally intended to accommodate the needs of a young family of four, we shifted gears at the eleventh hour and adapted a thoroughly resolved design solution to the needs of only two. From a young, nuclear family to a blended adult one, our design solution was put to a test of flexibility.
The result is a subtle renovation almost invisible from the street yet dramatic in its expressive qualities. An oblique view from the northwest reveals the playful zigzag of the new roof, the rippling metal hood. This is a form-making exercise that connects old to new as well as establishing spatial drama in what might otherwise have been utilitarian rooms upstairs. A simple palette of Australian hardwood timbers and white surfaces are complimented by tactile splashes of brass and rich moments of colour that reveal themselves from behind closed doors.
Our internal joke is that Hood House is like Lazarus, risen from the ashes. We’re grateful that almost six years of hard work have culminated in this beautiful, protective and playful house, and so pleased that Glenda and Alistair get to call it home.
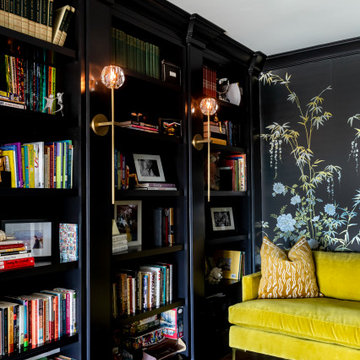
This home library / puzzle room is the perfect space to relax. The built in book cases provide the perfect place to house all of your favorite good reads. The game table is the spot for putting together a puzzle or enjoying a game of chess. Reading and relaxing has never been so stylish!
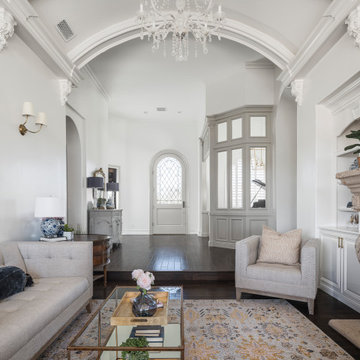
Cette photo montre un grand salon ouvert avec une salle de réception, un mur blanc, parquet foncé, une cheminée standard, un manteau de cheminée en pierre, un téléviseur fixé au mur, un sol marron, différents designs de plafond et différents habillages de murs.
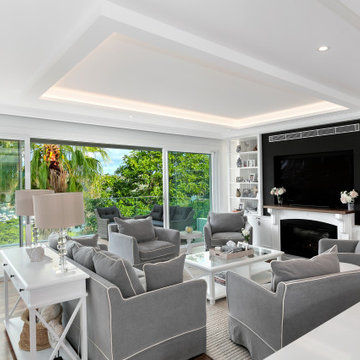
Luxury beach style living room with home theater and fireplace
Idée de décoration pour un grand salon marin ouvert avec un mur blanc, un sol en bois brun, une cheminée standard, un manteau de cheminée en pierre, un téléviseur encastré, un plafond décaissé et boiseries.
Idée de décoration pour un grand salon marin ouvert avec un mur blanc, un sol en bois brun, une cheminée standard, un manteau de cheminée en pierre, un téléviseur encastré, un plafond décaissé et boiseries.
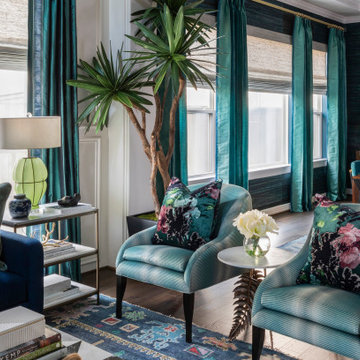
We started we a dated living space from the early 2000's. Our client loves color and wanted to go bold. We started removing old 12x12 ceramic tiles and replace them with hardwood flooring. We added wall paneling in the living room to give the space more architectural significance and bring the tall ceiling to human scale. Custom draperies were added for color on the walls. In the dining room we added a banana bark wallpaper on the walls and a patterned grasscloth on the ceiling.

Aménagement d'un grand salon contemporain en bois ouvert avec un mur beige, un sol en carrelage de céramique, un téléviseur fixé au mur et un sol beige.
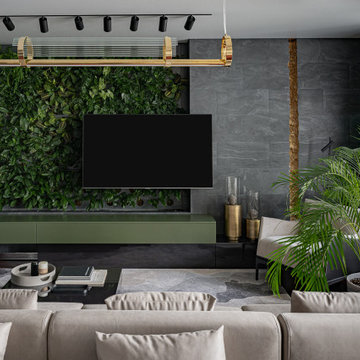
Aménagement d'un salon gris et noir ouvert avec une salle de réception, un mur gris, parquet foncé, un téléviseur fixé au mur, un sol rouge et un mur en pierre.
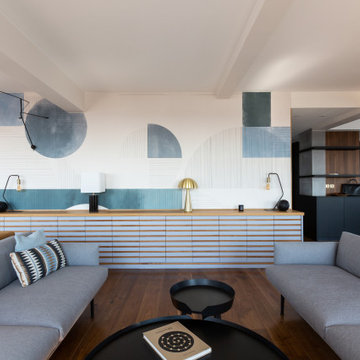
Création d’un grand appartement familial avec espace parental et son studio indépendant suite à la réunion de deux lots. Une rénovation importante est effectuée et l’ensemble des espaces est restructuré et optimisé avec de nombreux rangements sur mesure. Les espaces sont ouverts au maximum pour favoriser la vue vers l’extérieur.
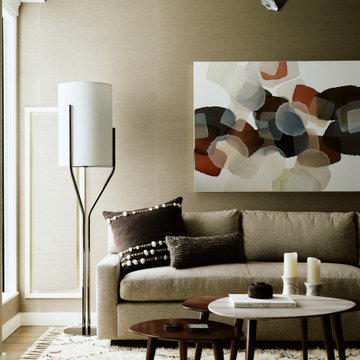
Aménagement d'un salon contemporain de taille moyenne et fermé avec un mur marron, parquet foncé, une cheminée standard, un manteau de cheminée en pierre, aucun téléviseur, un sol marron et du papier peint.

Great room features Heat & Glo 8000 CLX-IFT-S fireplace with a blend of Connecticut Stone CT Split Fieldstone and CT Weathered Fieldstone used on fireplace surround. Buechel Stone Royal Beluga stone hearth. Custom wood chimney cap. Engineered character and quarter sawn white oak hardwood flooring with hand scraped edges and ends (stained medium brown). Hubbardton Forge custom Double Cirque chandelier. Marvin Clad Wood Ultimate windows.
General contracting by Martin Bros. Contracting, Inc.; Architecture by Helman Sechrist Architecture; Interior Design by Nanci Wirt; Professional Photo by Marie Martin Kinney.

A dark living room was transformed into a cosy and inviting relaxing living room. The wooden panels were painted with the client's favourite colour and display their favourite pieces of art. The colour was inspired by the original Delft blue tiles of the fireplace.

Living room
Cette photo montre un grand salon mansardé ou avec mezzanine moderne avec un sol marron, un mur noir, parquet foncé, un téléviseur dissimulé, un plafond décaissé et du lambris.
Cette photo montre un grand salon mansardé ou avec mezzanine moderne avec un sol marron, un mur noir, parquet foncé, un téléviseur dissimulé, un plafond décaissé et du lambris.
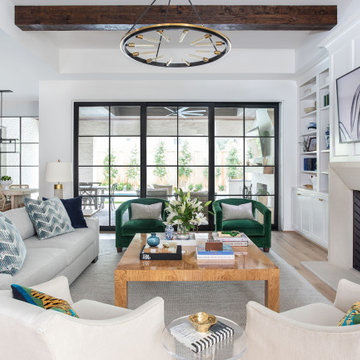
Cette image montre un très grand salon design ouvert avec un mur blanc, parquet clair, une cheminée standard, un manteau de cheminée en pierre, un téléviseur fixé au mur, poutres apparentes et du lambris.

Transform your living space with our fantastic collection of living room essentials. Check out our modern living room designs, spacious layouts, and stylish furniture for a cozy and comfortable atmosphere. Enjoy the comfort of a large living room perfect for relaxation and socializing. Explore our selection of comfy living room sofas, open layouts, and beautiful Forest View inspirations.
Give your space character with features like black brick wall interiors, wooden finish walls, and sleek glass doors. Let natural light brighten up your room through large sliding windows connecting your living room to the outdoors. Upgrade your entertainment setup with modern living room TVs and pair them with trendy coffee tables for the perfect gathering spot.
Bring a touch of nature inside with our Indoor Pots and Planters, adding a bit of greenery to your living room. Enjoy the timeless beauty of wood flooring and living room hardwood flooring for a warm and inviting vibe. Light up your living space with practical ceiling lights and stylish hanging lights to create a welcoming atmosphere.
Complete the look with a functional living room TV table that combines convenience with style. Explore our living room collection optimized for search engines to find everything you need to revamp your space. Redefine your living room with a blend of practicality, comfort, and style.

Aménagement d'un très grand salon moderne ouvert avec une bibliothèque ou un coin lecture, un mur marron, moquette, une cheminée standard, un sol marron, un plafond en bois et du lambris de bois.
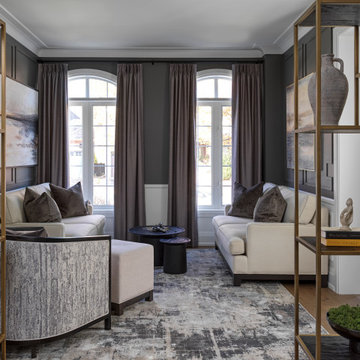
Living room
Cette photo montre un salon chic de taille moyenne et ouvert avec un mur gris, un sol marron, du lambris et un sol en bois brun.
Cette photo montre un salon chic de taille moyenne et ouvert avec un mur gris, un sol marron, du lambris et un sol en bois brun.
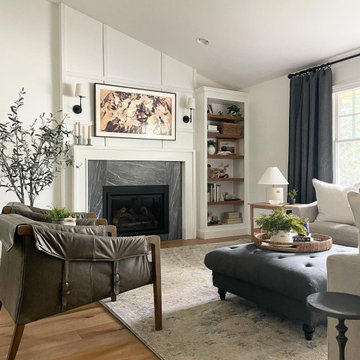
Hemingway Oak, Novella Collection. This living room designed by Laura Sima of Sima Spaces, features a modern-Traditional design using neutral tones.
Exemple d'un salon chic de taille moyenne et ouvert avec une salle de réception, un mur blanc, un sol en bois brun, une cheminée standard, un manteau de cheminée en pierre, aucun téléviseur, un sol multicolore, un plafond voûté et du lambris de bois.
Exemple d'un salon chic de taille moyenne et ouvert avec une salle de réception, un mur blanc, un sol en bois brun, une cheminée standard, un manteau de cheminée en pierre, aucun téléviseur, un sol multicolore, un plafond voûté et du lambris de bois.
Idées déco de salons avec différents habillages de murs
13