Idées déco de salons avec différents habillages de murs
Trier par :
Budget
Trier par:Populaires du jour
61 - 80 sur 2 277 photos
1 sur 3
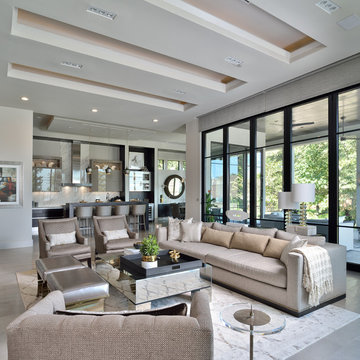
Modern Open Living Space
Réalisation d'un grand salon design ouvert avec un mur beige, un sol beige et du papier peint.
Réalisation d'un grand salon design ouvert avec un mur beige, un sol beige et du papier peint.

Idée de décoration pour un salon tradition de taille moyenne avec une salle de réception, un mur blanc, parquet foncé, une cheminée d'angle, un manteau de cheminée en lambris de bois, un téléviseur fixé au mur, un sol marron et du lambris de bois.
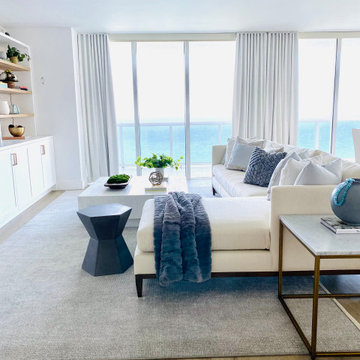
Modern Coastal Living Room Design
Cette image montre un salon marin de taille moyenne et ouvert avec une salle de réception, un mur blanc, un sol en bois brun, un téléviseur encastré, un sol marron, différents designs de plafond et différents habillages de murs.
Cette image montre un salon marin de taille moyenne et ouvert avec une salle de réception, un mur blanc, un sol en bois brun, un téléviseur encastré, un sol marron, différents designs de plafond et différents habillages de murs.

This living-dining room perfectly mixes the personalities of the two homeowners. The emerald green sofa and panelling give a traditional feel while the other homeowner loves the more modern elements such as the artwork, shelving and mounted TV making the layout work so they can watch TV from the dining table or the sofa with ease.
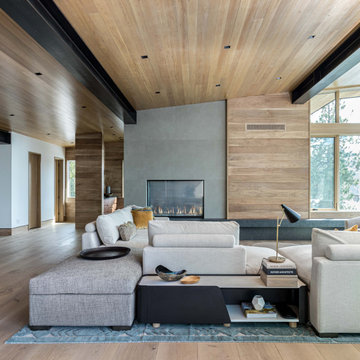
Great room with Holly Hunt and custom sofa and rug,
Exemple d'un grand salon montagne en bois ouvert avec parquet clair, une cheminée double-face, un téléviseur encastré et un plafond en bois.
Exemple d'un grand salon montagne en bois ouvert avec parquet clair, une cheminée double-face, un téléviseur encastré et un plafond en bois.

This project is a refurbishment of a listed building, and conversion from office use to boutique hotel.
A challenging scheme which requires careful consideration of an existing heritage asset while introducing a contemporary feel and aesthetic.
As a former council owned office building, Group D assisted the developer in their bid to acquire the building and the project is ongoing with the target of opening in late 2023.
Exemple d'un salon tendance de taille moyenne et fermé avec un mur multicolore, un sol en marbre, aucune cheminée, un téléviseur fixé au mur, un sol beige et du lambris.

Idées déco pour un grand salon contemporain ouvert avec un mur marron, un sol en carrelage de céramique, un téléviseur fixé au mur, un sol gris, un plafond en bois et du lambris.

Wood Chandelier, 20’ sliding glass wall, poured concrete walls
Idée de décoration pour un grand salon design ouvert avec un mur gris, sol en béton ciré, cheminée suspendue, un manteau de cheminée en béton, un téléviseur fixé au mur, un sol gris, un plafond à caissons et du lambris.
Idée de décoration pour un grand salon design ouvert avec un mur gris, sol en béton ciré, cheminée suspendue, un manteau de cheminée en béton, un téléviseur fixé au mur, un sol gris, un plafond à caissons et du lambris.
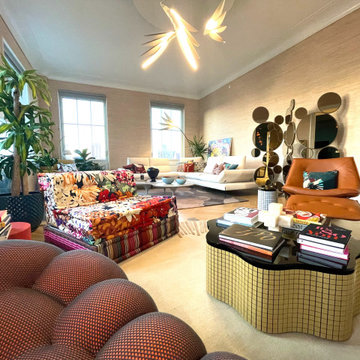
AFTER - How to bring warmth to a large open eclectic space?
Add wallpaper and window treatment
Réalisation d'un très grand salon bohème avec du papier peint.
Réalisation d'un très grand salon bohème avec du papier peint.

Large country home living room
Aménagement d'un grand salon classique avec une salle de réception, un mur beige, parquet clair, un poêle à bois, un manteau de cheminée en béton, un téléviseur fixé au mur, un sol marron, du lambris et éclairage.
Aménagement d'un grand salon classique avec une salle de réception, un mur beige, parquet clair, un poêle à bois, un manteau de cheminée en béton, un téléviseur fixé au mur, un sol marron, du lambris et éclairage.

Il bellissimo appartamento a Bologna di questa giovanissima coppia con due figlie, Ginevra e Virginia, è stato realizzato su misura per fornire a V e M una casa funzionale al 100%, senza rinunciare alla bellezza e al fattore wow. La particolarità della casa è sicuramente l’illuminazione, ma anche la scelta dei materiali.
Eleganza e funzionalità sono sempre le parole chiave che muovono il nostro design e nell’appartamento VDD raggiungono l’apice.
Il tutto inizia con un soggiorno completo di tutti i comfort e di vari accessori; guardaroba, librerie, armadietti con scarpiere fino ad arrivare ad un’elegantissima cucina progettata appositamente per V!
Lavanderia a scomparsa con vista diretta sul balcone. Tutti i mobili sono stati scelti con cura e rispettando il budget. Numerosi dettagli rendono l’appartamento unico:
i controsoffitti, ad esempio, o la pavimentazione interrotta da una striscia nera continua, con l’intento di sottolineare l’ingresso ma anche i punti focali della casa. Un arredamento superbo e chic rende accogliente il soggiorno.
Alla camera da letto principale si accede dal disimpegno; varcando la porta si ripropone il linguaggio della sottolineatura del pavimento con i controsoffitti, in fondo al quale prende posto un piccolo angolo studio. Voltando lo sguardo si apre la zona notte, intima e calda, con un grande armadio con ante in vetro bronzato riflettente che riscaldano lo spazio. Il televisore è sostituito da un sistema di proiezione a scomparsa.
Una porta nascosta interrompe la continuità della parete. Lì dentro troviamo il bagno personale, ma sicuramente la stanza più seducente. Una grande doccia per due persone con tutti i comfort del mercato: bocchette a cascata, soffioni colorati, struttura wellness e tubo dell’acqua! Una mezza luna di specchio retroilluminato poggia su un lungo piano dove prendono posto i due lavabi. I vasi, invece, poggiano su una parete accessoria che non solo nasconde i sistemi di scarico, ma ha anche la funzione di contenitore. L’illuminazione del bagno è progettata per garantire il relax nei momenti più intimi della giornata.
Le camerette di Ginevra e Virginia sono totalmente personalizzate e progettate per sfruttare al meglio lo spazio. Particolare attenzione è stata dedicata alla scelta delle tonalità dei tessuti delle pareti e degli armadi. Il bagno cieco delle ragazze contiene una doccia grande ed elegante, progettata con un’ampia nicchia. All’interno del bagno sono stati aggiunti ulteriori vani accessori come mensole e ripiani utili per contenere prodotti e biancheria da bagno.

Everywhere you look in this home, there is a surprise to be had and a detail worth preserving. One of the many iconic interior features of the home is the original copper fireplace that was beautifully restored back to it's shiny glory. The hearth hovers above the cork floor with a strong horizontal gesture that picks up on the deep lines of the brick wall and surround. The combination of this, the original brick, and fireplace shroud that glimmers like a piece of jewelry is undisputably the focal point of this space.
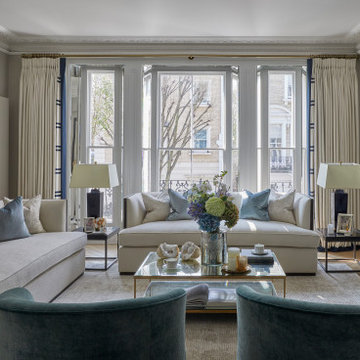
A historic London townhouse, redesigned by Rose Narmani Interiors.
Idées déco pour un grand salon contemporain avec une cheminée standard, un manteau de cheminée en pierre, un sol beige et du lambris.
Idées déco pour un grand salon contemporain avec une cheminée standard, un manteau de cheminée en pierre, un sol beige et du lambris.

A soaring two story ceiling and contemporary double sided fireplace already make us drool. The vertical use of the tile on the chimney draws the eye up. We added plenty of seating making this the perfect spot for entertaining.
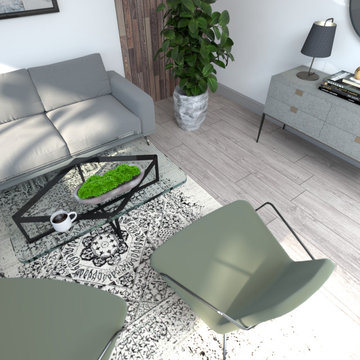
Idée de décoration pour un salon minimaliste en bois de taille moyenne et fermé avec un mur blanc, sol en stratifié, aucune cheminée, aucun téléviseur et un sol multicolore.

View of Great Room from the catwalk. Heat & Glo 8000 CLX-IFT-S Fireplace. Connecticut Stone blend of CT Split Fieldstone and CT Weathered Fieldstone used on fireplace. Buechel Stone Royal Beluga stone hearth. Custom wood chimney cap. Engineered character
and quarter sawn white oak hardwood flooring with hand scraped edges and ends (stained medium brown). Hubbardton Forge custom Double Cirque chandelier. Marvin Clad Wood Ultimate windows.
General contracting by Martin Bros. Contracting, Inc.; Architecture by Helman Sechrist Architecture; Interior Design by Nanci Wirt; Professional Photo by Marie Martin Kinney.
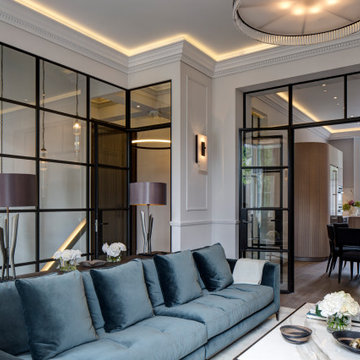
Idées déco pour un salon industriel de taille moyenne et fermé avec une salle de réception, un mur blanc, un sol en bois brun, un sol marron et du lambris.

A dark living room was transformed into a cosy and inviting relaxing living room. The wooden panels were painted with the client's favourite colour and display their favourite pieces of art. The colour was inspired by the original Delft blue tiles of the fireplace.

This rural cottage in Northumberland was in need of a total overhaul, and thats exactly what it got! Ceilings removed, beams brought to life, stone exposed, log burner added, feature walls made, floors replaced, extensions built......you name it, we did it!
What a result! This is a modern contemporary space with all the rustic charm you'd expect from a rural holiday let in the beautiful Northumberland countryside. Book In now here: https://www.bridgecottagenorthumberland.co.uk/?fbclid=IwAR1tpc6VorzrLsGJtAV8fEjlh58UcsMXMGVIy1WcwFUtT0MYNJLPnzTMq0w
Idées déco de salons avec différents habillages de murs
4