Idées déco de salons avec du lambris
Trier par :
Budget
Trier par:Populaires du jour
41 - 60 sur 713 photos
1 sur 3
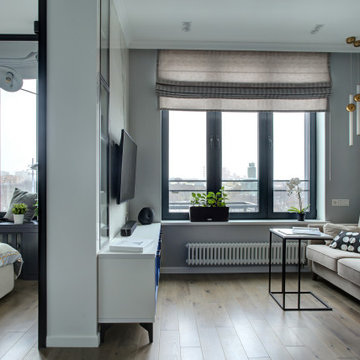
Aménagement d'un petit salon gris et blanc contemporain avec un mur gris, parquet clair, un téléviseur fixé au mur, un sol beige et du lambris.
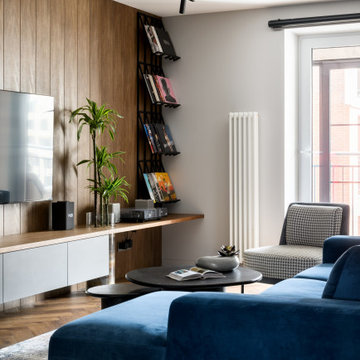
Aménagement d'un salon gris et blanc contemporain de taille moyenne avec une salle de musique, un mur bleu, un sol en bois brun, un téléviseur fixé au mur et du lambris.
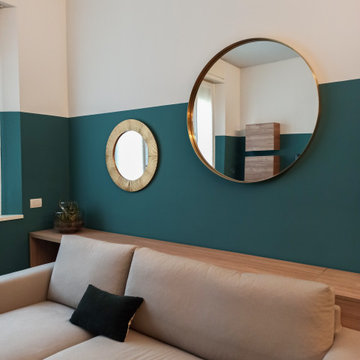
Dettaglio del salotto dopo i lavori di restyling. In primo piano il divano in tessuto grigio contrasta perfettamente la parete verde petrolio rivestita da due specchi circolari in metallo dorato.
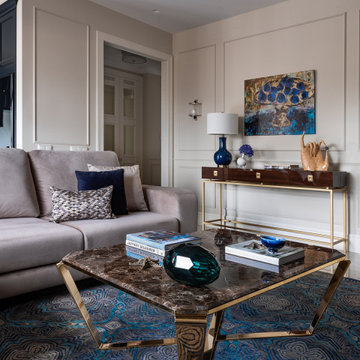
Дизайн-проект реализован Архитектором-Дизайнером Екатериной Ялалтыновой. Комплектация и декорирование - Бюро9.
Inspiration pour un salon traditionnel de taille moyenne et fermé avec une salle de musique, un mur beige, un sol en carrelage de porcelaine, aucune cheminée, un téléviseur encastré, un sol beige, un plafond décaissé et du lambris.
Inspiration pour un salon traditionnel de taille moyenne et fermé avec une salle de musique, un mur beige, un sol en carrelage de porcelaine, aucune cheminée, un téléviseur encastré, un sol beige, un plafond décaissé et du lambris.

Living spaces were opened up. Dark Paneling removed and new steel and glass opening to view the backyard and let in plenty of natural light.
Exemple d'un salon tendance de taille moyenne et ouvert avec un bar de salon, un mur blanc, un sol en carrelage de porcelaine, aucune cheminée, un téléviseur fixé au mur, un sol blanc, poutres apparentes et du lambris.
Exemple d'un salon tendance de taille moyenne et ouvert avec un bar de salon, un mur blanc, un sol en carrelage de porcelaine, aucune cheminée, un téléviseur fixé au mur, un sol blanc, poutres apparentes et du lambris.
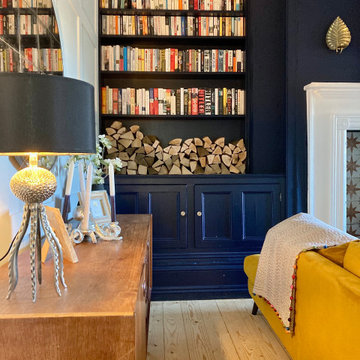
We were asked to put together designs for this beautiful Georgian mill, our client specifically asked for help with bold colour schemes and quirky accessories to style the space. We provided most of the furniture fixtures and fittings and designed the panelling and lighting elements.
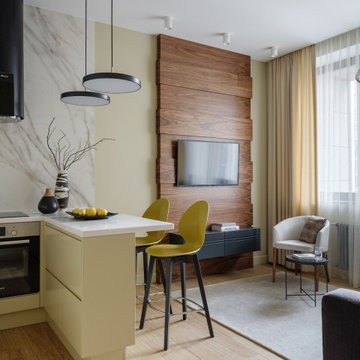
Idée de décoration pour un salon blanc et bois design de taille moyenne avec un mur beige, un sol en bois brun, un téléviseur fixé au mur, un sol beige et du lambris.
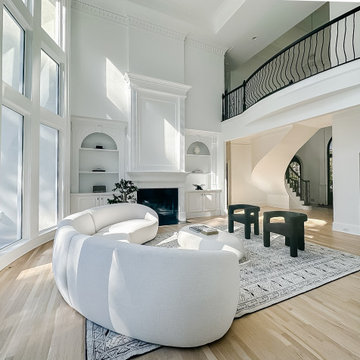
The grandeur of the room is immediately apparent with the towering white fireplace, framed by intricate moldings, serving as a stunning focal point. Complementing the fireplace, built-in shelving niches exhibit understated sophistication while offering functional storage. The gentle curve of the contemporary sofas invites relaxation, perfectly juxtaposed with the bold, wrought-iron balusters of the overlooking balcony. The sun-drenched foyer, with its graceful archways and serene hues, provides a warm welcome, teasing glimpses of the rooms beyond. Accentuating the open-concept design, light wooden floors flow seamlessly throughout, grounding the space. Every element of this renovation whispers luxury, making it a true testament to modern meets classic design. #TimelessElegance #SerenityInDesign ?️?✨
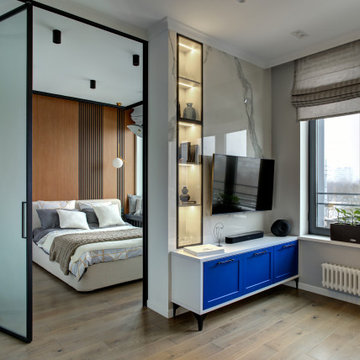
Cette image montre un petit salon blanc et bois design avec un mur gris, parquet clair, un téléviseur fixé au mur, un sol beige et du lambris.
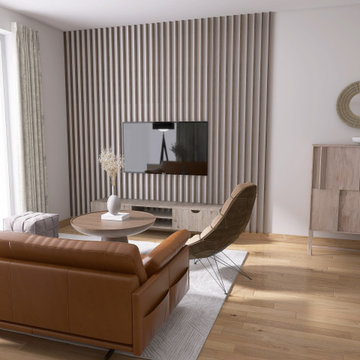
Idée de décoration pour un petit salon design ouvert avec un mur beige, un sol en bois brun, aucune cheminée, un téléviseur fixé au mur, un sol marron et du lambris.

Downstairs of a small single family house with an open-floor design. The challenge was to fit in two dinning areas for possible entertaining as well as a homework space for kids while mom is cooking dinner. At the same time there was a large sectional that clients already had and couldn't afford to leave behind. The end goal was to create a custom modern look with subtle Scandinavian feel.
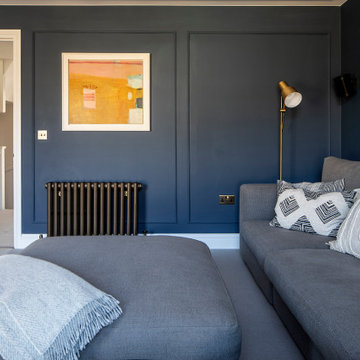
Complete renovation of Wimbledon town home. Architecture and interior design
Cette image montre un salon traditionnel de taille moyenne et fermé avec moquette, une cheminée standard, un téléviseur fixé au mur, un sol beige et du lambris.
Cette image montre un salon traditionnel de taille moyenne et fermé avec moquette, une cheminée standard, un téléviseur fixé au mur, un sol beige et du lambris.
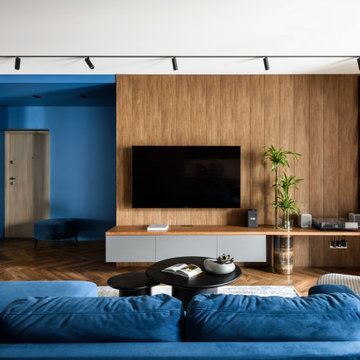
Exemple d'un salon gris et blanc tendance de taille moyenne avec une salle de musique, un mur bleu, un sol en bois brun, un téléviseur fixé au mur et du lambris.
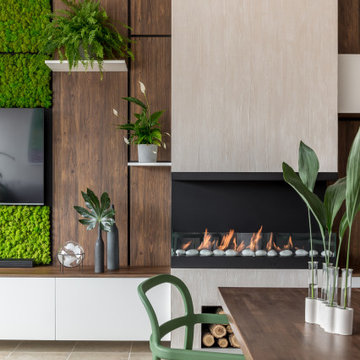
Aménagement d'un petit salon contemporain ouvert avec un bar de salon, un mur beige, un sol en carrelage de porcelaine, une cheminée d'angle, un manteau de cheminée en plâtre, un téléviseur fixé au mur, un sol beige, un plafond décaissé et du lambris.
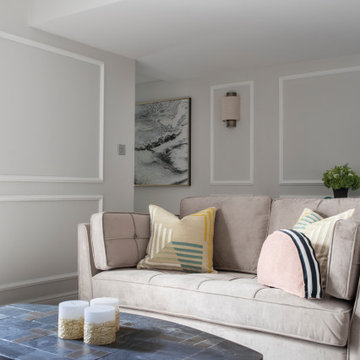
Réalisation d'un petit salon design fermé avec un mur gris, parquet clair, un sol beige et du lambris.
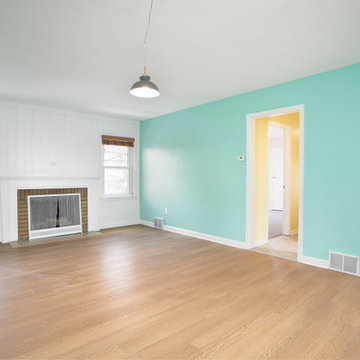
The home boasts a large living room with a wood burning fireplace and lots of natural light.
Inspiration pour un grand salon vintage fermé avec un mur bleu, sol en stratifié, une cheminée standard, un sol marron, du lambris et un manteau de cheminée en brique.
Inspiration pour un grand salon vintage fermé avec un mur bleu, sol en stratifié, une cheminée standard, un sol marron, du lambris et un manteau de cheminée en brique.
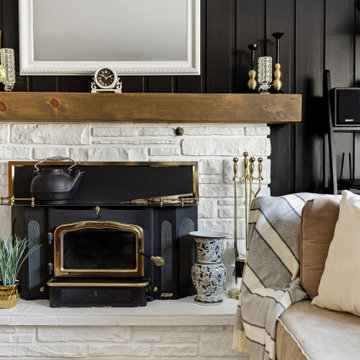
Aménagement d'un salon montagne de taille moyenne avec un mur noir, un manteau de cheminée en pierre, un sol marron et du lambris.
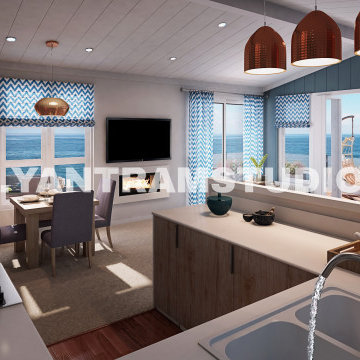
stunning interior design idea of kitchen living room design, Space-saving tricks to combine kitchen & living room into a modern place. spacious dining area & balcony with beautiful view that is perfect for work, rest and play, This interior modeling of Kitchen & living room with wooden flooring, beautiful pendant lights and wooden furniture, balcony with awesome sofa, tea table, ,chair and flower pot.
This great interior design of classy kitchen has beautiful arched windows above the sink that provide natural light. The interior design of dinning table add contrast to the kitchen with Contemporary ceiling design ,best interior, wall painting, pendent lights, window.
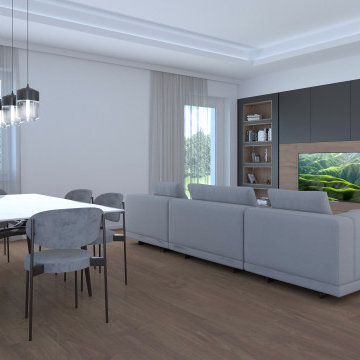
livingroom
Réalisation d'un salon minimaliste de taille moyenne et ouvert avec une bibliothèque ou un coin lecture, un mur blanc, parquet foncé, un téléviseur encastré, un plafond décaissé et du lambris.
Réalisation d'un salon minimaliste de taille moyenne et ouvert avec une bibliothèque ou un coin lecture, un mur blanc, parquet foncé, un téléviseur encastré, un plafond décaissé et du lambris.
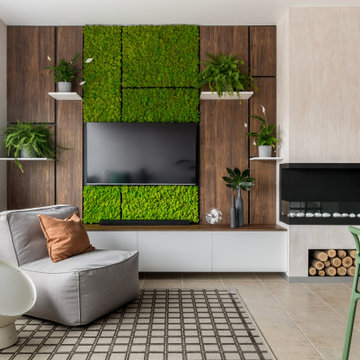
Cette photo montre un petit salon tendance ouvert avec un bar de salon, un mur beige, un sol en carrelage de porcelaine, une cheminée d'angle, un manteau de cheminée en plâtre, un téléviseur fixé au mur, un sol beige, un plafond décaissé et du lambris.
Idées déco de salons avec du lambris
3