Idées déco de salons avec du lambris
Trier par :
Budget
Trier par:Populaires du jour
161 - 180 sur 1 165 photos
1 sur 3
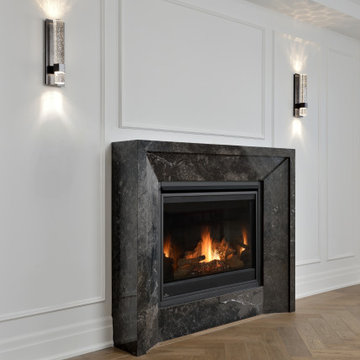
Astaneh Construction, a reputable home renovation Toronto company, recently completed a minor renovation project that transformed a house into a cozy and stylish home. The project involved a range of remodeling services, including hardwood flooring replacement with a beautiful herringbone pattern, addition of trim work to enhance the character of the house, installation of a hidden wall unit and main wall unit with bronze mirror and lighting to create a warm atmosphere, and stairs refurbishments. The entire house was also painted, which added a lot of personality to the space.
Despite working within the budget, Astaneh Construction was able to achieve a high level of style and sophistication in this Toronto home renovation project. They even painted the cabinets instead of replacing them, demonstrating their commitment to balancing style and budget in all of their home remodeling Toronto projects. If you're in need of kitchen renovation Toronto services or looking to transform your home into a comfortable and stylish space, Astaneh Construction is the right team to call.
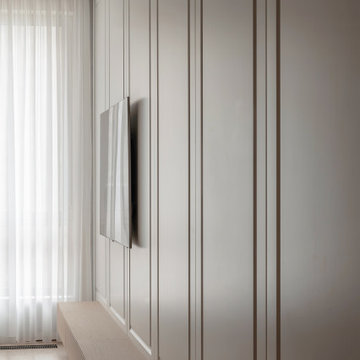
Simple lines, soft shapes, warm colours — and nothing extra. The main accent of the space is a large brown sofa on the podium, which extends all the way to the kitchen — so we hid the radiators from the developer without dismantling and re-equipping the system. The composition is complemented by a duo of Moooi tables in the colour of wet clay.
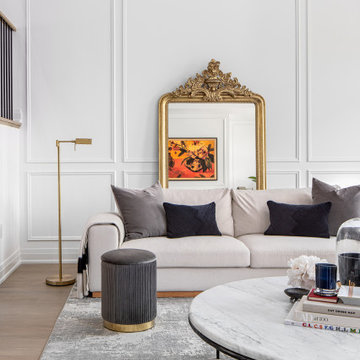
The living room layout features a room big enough for the whole family to enjoy and functions as both a formal living room and more relaxed family room as well.
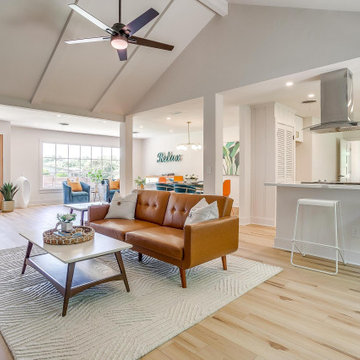
MCM living room with vaulted ceilings.
Cette image montre un salon vintage de taille moyenne et ouvert avec une salle de réception, un mur blanc, une cheminée standard, un manteau de cheminée en brique, aucun téléviseur, un sol beige, un plafond voûté et du lambris.
Cette image montre un salon vintage de taille moyenne et ouvert avec une salle de réception, un mur blanc, une cheminée standard, un manteau de cheminée en brique, aucun téléviseur, un sol beige, un plafond voûté et du lambris.
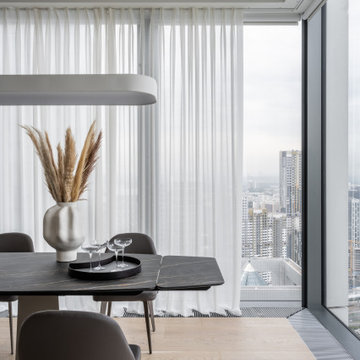
Гостиная объединена с пространством кухни-столовой. Островное расположение дивана формирует композицию вокруг, кухня эргономично разместили в нише. Интерьер выстроен на полутонах и теплых оттенках, теплый дуб на полу подчеркнут изящными вставками и деталями из латуни; комфорта и изысканности добавляют сделанные на заказ стеновые панели с интегрированным ТВ.
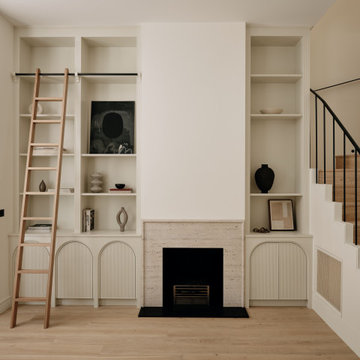
flat internal remodeling and refurbishment
Aménagement d'un salon moderne de taille moyenne et ouvert avec une salle de réception, un mur beige, un sol en contreplaqué, une cheminée standard, un manteau de cheminée en pierre, un téléviseur fixé au mur, un sol beige, un plafond décaissé, du lambris et éclairage.
Aménagement d'un salon moderne de taille moyenne et ouvert avec une salle de réception, un mur beige, un sol en contreplaqué, une cheminée standard, un manteau de cheminée en pierre, un téléviseur fixé au mur, un sol beige, un plafond décaissé, du lambris et éclairage.
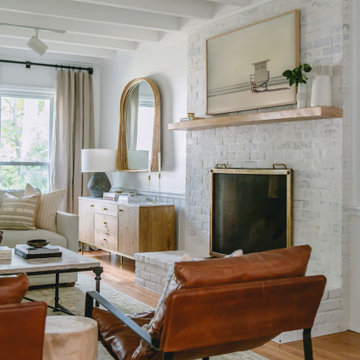
Inspiration pour un salon méditerranéen de taille moyenne et fermé avec une salle de réception, un mur blanc, un sol en bois brun, une cheminée standard, un manteau de cheminée en brique, un téléviseur fixé au mur, un sol jaune, un plafond en bois et du lambris.

Inspiration pour un grand salon rustique ouvert avec un mur blanc, parquet clair, une cheminée standard, un manteau de cheminée en brique, un téléviseur fixé au mur, un sol marron, poutres apparentes, une bibliothèque ou un coin lecture et du lambris.
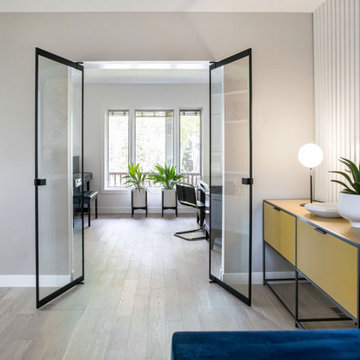
Aménagement d'un salon moderne de taille moyenne et ouvert avec une salle de réception, un mur blanc, parquet clair et du lambris.
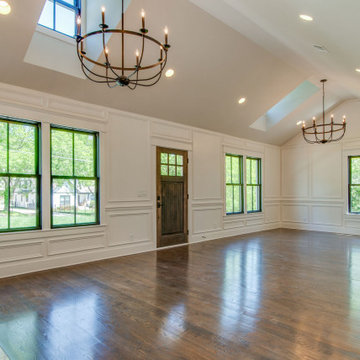
Idée de décoration pour un grand salon tradition ouvert avec une salle de réception, un mur blanc, un sol en bois brun, une cheminée standard, un manteau de cheminée en carrelage, un plafond voûté et du lambris.
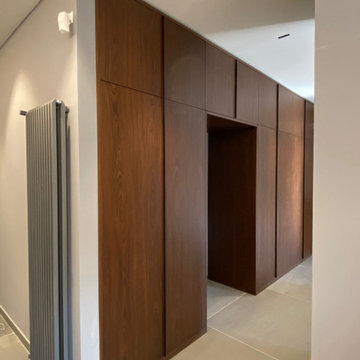
Aménagement d'un salon moderne de taille moyenne et fermé avec une salle de réception, un mur gris, un sol en carrelage de porcelaine, un sol gris, un plafond décaissé et du lambris.

Wall colour: Slaked Lime Mid #149 by Little Greene | Ceilings in Loft White #222 by Little Greene | Chandelier is the double Bernardi in bronze, by Eichholtz | Rug and club chairs from Eichholtz | Morton Sofa in Hunstman Natural, from Andrew Martin | Breuer coffee tables, from Andrew Martin | Artenis modular sofa in Astrid Moss, from Barker & Stonehouse | Custom fireplace by AC Stone & Ceramic using Calacatta Viola marble
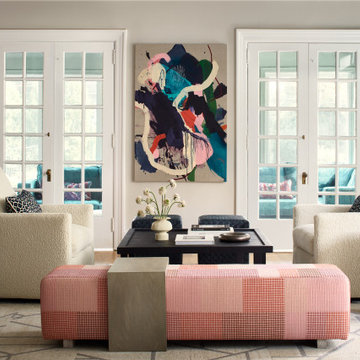
Exemple d'un salon tendance de taille moyenne avec un sol en bois brun, aucun téléviseur, un plafond à caissons et du lambris.
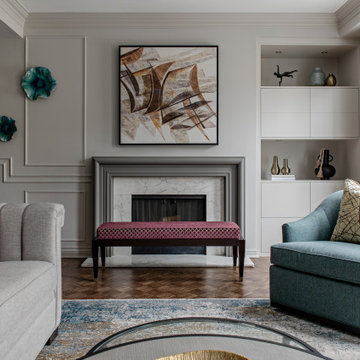
Inspiration pour un salon minimaliste de taille moyenne et ouvert avec une salle de réception, un mur blanc, un sol en bois brun, une cheminée standard, un manteau de cheminée en pierre, aucun téléviseur, un sol marron et du lambris.
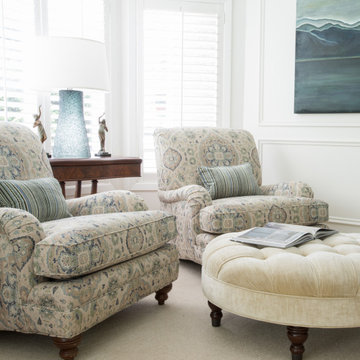
Réalisation d'un salon tradition de taille moyenne et fermé avec un mur blanc, un sol en bois brun, aucune cheminée, un téléviseur fixé au mur, un sol marron et du lambris.
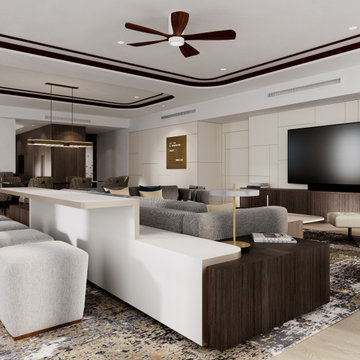
Exemple d'un salon tendance de taille moyenne et ouvert avec un mur blanc, parquet clair, aucune cheminée, un téléviseur fixé au mur, un plafond décaissé et du lambris.

Basement living room extension with floor to ceiling sliding doors, plywood panelling a stone tile feature wall (with integrated TV) and concrete/wood flooring to create an inside-outside living space.
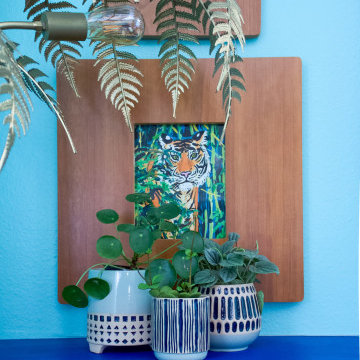
A bright and colorful eclectic living space with elements of mid-century design as well as tropical pops and lots of plants. Featuring vintage lighting salvaged from a preserved 1960's home in Palm Springs hanging in front of a custom designed slatted feature wall. Custom art from a local San Diego artist is paired with a signed print from the artist SHAG. The sectional is custom made in an evergreen velvet. Hand painted floating cabinets and bookcases feature tropical wallpaper backing. An art tv displays a variety of curated works throughout the year.
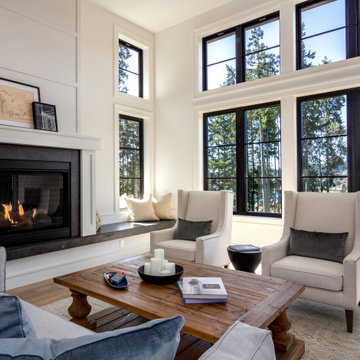
Living room overlooking Lynwood Village.
Réalisation d'un salon tradition de taille moyenne et ouvert avec une cheminée standard, un manteau de cheminée en pierre, un sol marron, du lambris, un mur blanc, aucun téléviseur et sol en stratifié.
Réalisation d'un salon tradition de taille moyenne et ouvert avec une cheminée standard, un manteau de cheminée en pierre, un sol marron, du lambris, un mur blanc, aucun téléviseur et sol en stratifié.
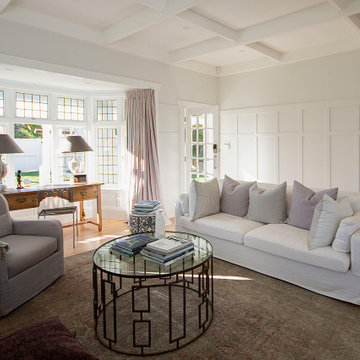
Cette image montre un petit salon craftsman ouvert avec un mur blanc, parquet clair, poutres apparentes et du lambris.
Idées déco de salons avec du lambris
9