Idées déco de salons avec du papier peint et un mur en parement de brique
Trier par :
Budget
Trier par:Populaires du jour
121 - 140 sur 12 887 photos
1 sur 3
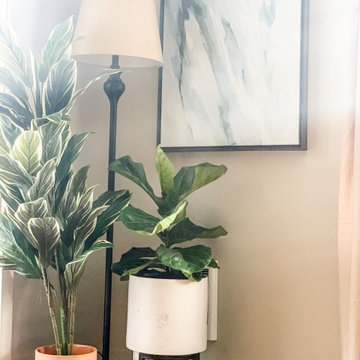
Incorporating permanent fixtures, custom features, and elaborate paint colors can be a bit limiting when it comes to designs for apartments and condo living. I was able to achieve a very customized look and feel and enhance this space with the use of wallpaper from Wayfair and some AMAZING furniture, decor, and art pieces from CB2, Article, Pier1, and West Elm that helped to breathe new life into this Modern Bachelor Pad!
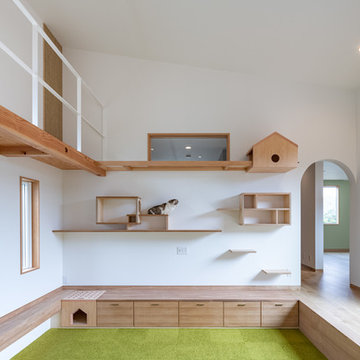
南向きの中庭から明るい光が射し込むピットリビング。
家族が一番多くの時間を過ごすこの場所にたくさんの猫のための遊び場を設けた。
ステップを上り右へ行けばガラスのキャットウォーク~おこもりハウスへ。左へ行けば思い切り爪を砥いでも怒られないサイザル麻タイル貼りの壁~キャットウォークへ。
キャットウォークからは高い位置から外を眺められる猫専用窓、ガラスキャットウォークの方には家族の寝室を見守れる窓を設置している(施主の希望で寝室には猫は入れない)
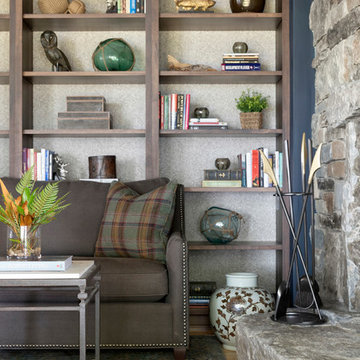
Spacecrafting Photography
Cette image montre un salon marin de taille moyenne avec une bibliothèque ou un coin lecture, un mur gris, parquet clair, une cheminée standard, un manteau de cheminée en pierre de parement, un sol marron, un plafond en bois et du papier peint.
Cette image montre un salon marin de taille moyenne avec une bibliothèque ou un coin lecture, un mur gris, parquet clair, une cheminée standard, un manteau de cheminée en pierre de parement, un sol marron, un plafond en bois et du papier peint.

Idée de décoration pour un salon gris et noir minimaliste de taille moyenne et ouvert avec une salle de musique, un mur gris, parquet foncé, aucune cheminée, un téléviseur fixé au mur, un sol gris, un plafond en papier peint et du papier peint.

Réalisation d'un salon bohème avec un mur blanc, un sol en bois brun, une cheminée standard, un sol marron et un mur en parement de brique.

Vista del soggiorno verso l'ingresso dell'appartamento con il volume del soppalco in primo piano. La struttura è stata realizzata in ferro e vetro, e rivestita nella parte sottostante da cartongesso. Molto suggestiva la passerella in vetro creata per sottolineare l'altezza dell'ambiente.
Foto di Simone Marulli
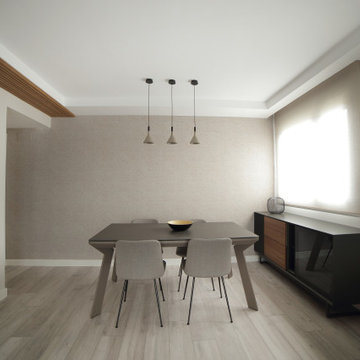
Este salón de planta rectangular nos ha permitido jugar con texturas en las paredes y techos. Además, hemos trabajado con mobiliario a medida, incorporando revestimientos y paneles de madera para dar calidez al espacio.
Especial importancia tienen los elementos de iluminación, con lámpara de techo, apliques de pared, downlights empotrados y tiras led de luz indirecta para poder crear diferentes ambientes en el espacio.

Entrando in questa casa veniamo subito colpiti da due soggetti: il bellissimo divano verde bosco, che occupa la parte centrale del soggiorno, e la carta da parati prospettica che fa da sfondo alla scala in ferro che conduce al piano sottotetto.
Questo ambiente è principalmente diviso in tre zone: una zona pranzo, il soggiorno e una zona studio camera ospiti. Qui troviamo un mobile molto versatile: un tavolo richiudibile dietro al quale si nasconde un letto matrimoniale.
Dalla parte opposta una libreria che percorre la parete lasciando poi il posto al mobile TV adiacente all’ingresso dell’appartamento. Per sottolineare la continuità dei due ambienti è stata realizzata una controsoffittatura con illuminazione a led che comincia all’ingresso dell’appartamento e termina verso la porta finestra di fronte.
Dalla parte opposta una libreria che percorre la parete lasciando poi il posto al mobile TV adiacente all’ingresso dell’appartamento. Per sottolineare la continuità dei due ambienti è stata realizzata una controsoffittatura con illuminazione a led che comincia all’ingresso dell’appartamento e termina verso la porta finestra di fronte.
Foto di Simone Marulli
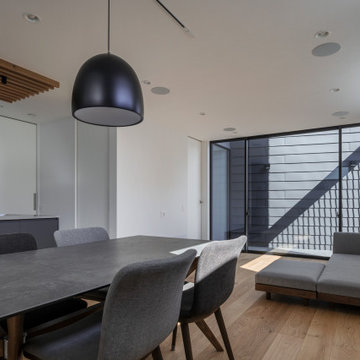
Réalisation d'un salon gris et noir minimaliste de taille moyenne et ouvert avec un mur blanc, un sol en carrelage de céramique, aucune cheminée, un sol gris, un plafond en papier peint, du papier peint, une salle de musique, un téléviseur fixé au mur et canapé noir.

Sun, sand, surf, and some homosexuality. Welcome to Ptown! Our home is inspired by summer breezes, local flair, and a passion for togetherness. We created layers using natural fibers, textual grasscloths, “knotty” artwork, and one-of-a-kind vintage finds. Brass metals, exposed ceiling planks, and unkempt linens provide beachside casualness.
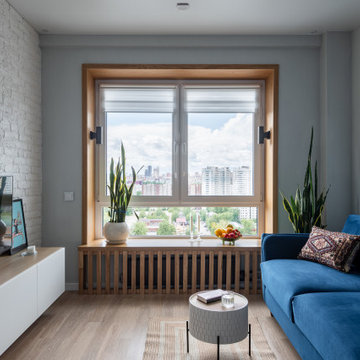
Дизайн проект гостиной 20 кв м с синим бархатным диваном с подвесной тумбой белого цвета с акцентной стеной из гипсового кирпича с окном, на котором можно сидеть | Заказать сейчас |

Inspired by fantastic views, there was a strong emphasis on natural materials and lots of textures to create a hygge space.
Making full use of that awkward space under the stairs creating a bespoke made cabinet that could double as a home bar/drinks area

Cette photo montre un petit salon tendance fermé avec une bibliothèque ou un coin lecture, un mur blanc, un sol en bois brun, un téléviseur indépendant, un sol marron, un plafond en papier peint et du papier peint.

The Paddocks, Writtle
Set in the beautiful Essex countryside in the sought after village of Writtle, Chelmsford, this project was focused on the developer’s own home within the development of a total of 6 new houses. With unobstructed views of the countryside, all properties were built to the highest standards in every respect and our mission was to create an effortless interior that reflected the quality and design workmanship throughout, together with contemporary detailing and luxury.
A soothing neutral palette throughout with tactile wall finishes, soft textures and layers, provided the backdrop to a calming interior scheme. The perfect mix of woven linens, flat velvets, bold accessories and soft colouring, is beautifully tailored to our clients needs and tastes, creating a calm, contemporary oasis that best suited the client’s lifestyle and requirements.

Exemple d'un salon rétro de taille moyenne et ouvert avec une bibliothèque ou un coin lecture, un mur blanc, parquet clair, aucune cheminée, un téléviseur dissimulé, un sol marron et du papier peint.

We completed a full refurbishment and the interior design of this cosy 'snug' in this country period home in Hampshire.
Exemple d'un salon nature de taille moyenne et fermé avec une bibliothèque ou un coin lecture, un mur gris, un sol en bois brun, un poêle à bois, un manteau de cheminée en brique, un téléviseur fixé au mur, un sol marron, poutres apparentes et un mur en parement de brique.
Exemple d'un salon nature de taille moyenne et fermé avec une bibliothèque ou un coin lecture, un mur gris, un sol en bois brun, un poêle à bois, un manteau de cheminée en brique, un téléviseur fixé au mur, un sol marron, poutres apparentes et un mur en parement de brique.

Idée de décoration pour un très grand salon design ouvert avec un mur beige, un sol en travertin, aucune cheminée, aucun téléviseur, un sol beige, un plafond en bois et du papier peint.
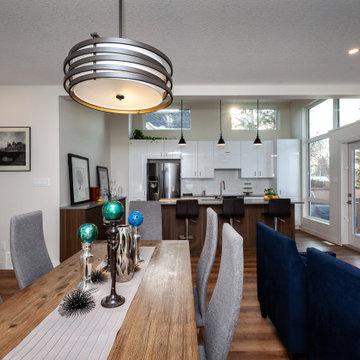
Inspiration pour un salon design de taille moyenne et ouvert avec un mur blanc, un sol en vinyl, une cheminée standard, un manteau de cheminée en métal, un téléviseur fixé au mur, un sol marron, un plafond voûté et du papier peint.

Idée de décoration pour un salon minimaliste de taille moyenne avec un mur gris, un sol en contreplaqué, aucune cheminée, un téléviseur indépendant, un sol beige, un plafond en bois et du papier peint.

Open concept kitchen and living area
Idée de décoration pour un très grand salon mansardé ou avec mezzanine urbain avec un mur gris, sol en béton ciré, un téléviseur fixé au mur, un sol gris, poutres apparentes et un mur en parement de brique.
Idée de décoration pour un très grand salon mansardé ou avec mezzanine urbain avec un mur gris, sol en béton ciré, un téléviseur fixé au mur, un sol gris, poutres apparentes et un mur en parement de brique.
Idées déco de salons avec du papier peint et un mur en parement de brique
7