Idées déco de salons avec du papier peint
Trier par :
Budget
Trier par:Populaires du jour
61 - 80 sur 511 photos
1 sur 3
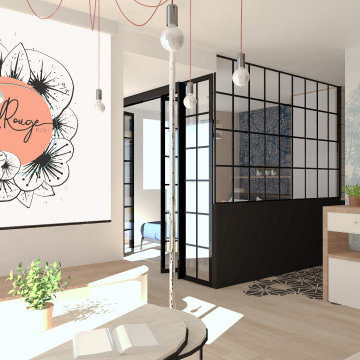
Le salon très lumineux contraste avec l'entrée et la cuisine. Il est doux accueillant et chaleureux. Toutes les verrières de l'appartement permettent de faire entrer la lumière naturelle dans toutes les pièces.
On retrouve un esprit Tiny House avec la partie salon dans un petit coin réconfortant et accueillant une banquette modulable qui rajoute des assises pour la console modulable (qui se transforme en table 6P.
On y retrouve des portes accordéons récupérées qui lorsqu'elle sont fermées, crées une chambre d'amis intimiste.
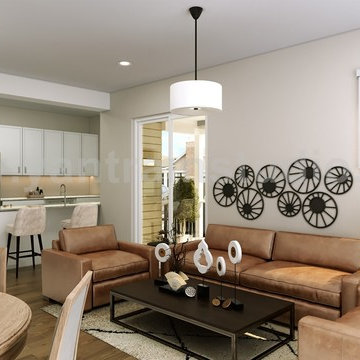
Yantram 3D Interior Designers provides your ideas to decorate a modern house, which makes you feel cool with a pool view of the house, add in the parking area, exterior view, modern house with 3d interior designers, exterior, clubhouse, rendering, view, architectural, beautiful, building, concrete, construction, drawing, driveway, empty, estate, garden, grass, green, holiday by Architectural Animation Companies, Sydney—Australia
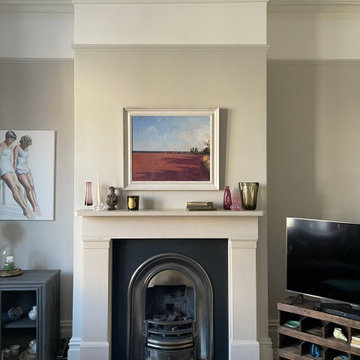
This was a through lounge and has been returned back to two rooms - a lounge and study. The clients have a gorgeously eclectic collection of furniture and art and the project has been to give context to all these items in a warm, inviting, family setting.
No dressing required, just come in home and enjoy!
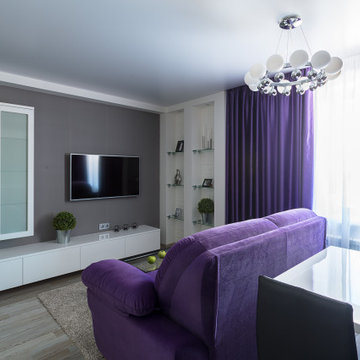
Aménagement d'un petit salon contemporain avec un mur blanc, sol en stratifié, un téléviseur fixé au mur, un sol gris et du papier peint.
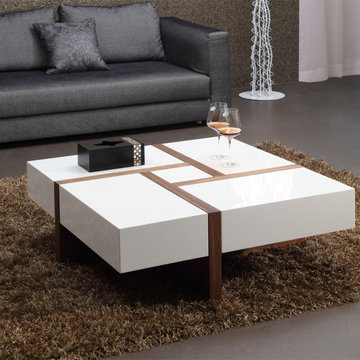
Spiez Square Coffee Table is a great solution to your modern living room. Exquisite design creates the optical illusion that the piece is floating, while a recessed wood base ensures sturdy support. Four drawers provide a large storage space.
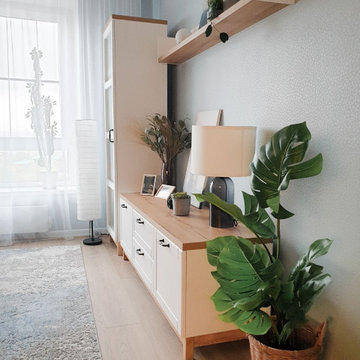
Idées déco pour un petit salon scandinave avec sol en stratifié, aucune cheminée, un sol beige et du papier peint.
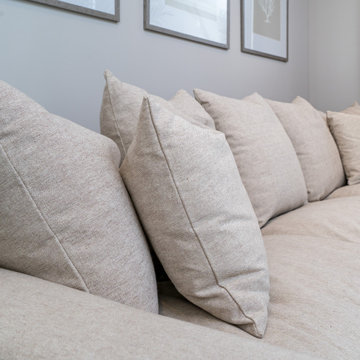
Earlier this year we completed a kitchen, lounge and bedroom refurbishment on behalf of our lovely client, and felt honoured to be called back to also refurbish their dining room into a cosy snug area recently.
When designing the space, we wanted to repeat similar materials, colours and themes that were in the other refurbished areas so that our client's property had flow and harmony.
We replaced the flooring throughout the house and incorporated a gorgeous sisal rug made from the same material as the main lounge and had the space painted in the same colour as the hallway and had a feature wall installed to provide tantalising texture.
Before doing this, we had the side window safely boarded up so that wall lights could be installed and so that the room regained it's symmetry.
Previously, the window provided only a restricted amount of day light due to the neighbouring property obstructing light, and hence, was redundant of it's primary function.
We decided to install wall lights each side of the television to provide additional lighting that did not obstruct the view of the TV.
Overall, the space was transformed into an indulgent yet gloriously cosy room, perfect for snuggling up, watching a film and welcoming those winter nights in.
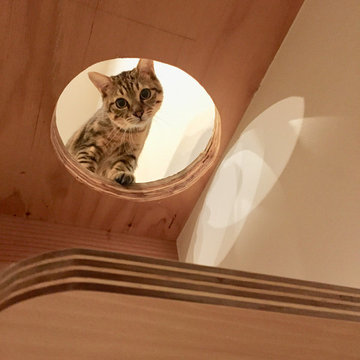
Cette photo montre un salon scandinave ouvert et de taille moyenne avec un mur blanc, un téléviseur fixé au mur, un sol en contreplaqué, un sol marron, un plafond en papier peint et du papier peint.
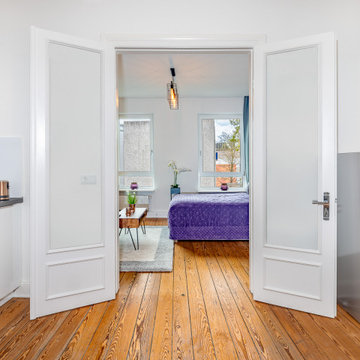
Für ein kleines Budget haben wir für unseren Kunden eine 1 Zimmerwohnung mit Wohnküche komplett eingerichtet. Angefangen von Möbeln über Teppiche, Bilder und Accessoires bis hin zu Küchengeräten, Porzellan, Besteck und vieles mehr. Viel fröhliche Farbe - bis auf die Wände - war ausdrücklich gewünscht. Wir hatten freie Hand und sehr viel Freude bei der Umsetzung.
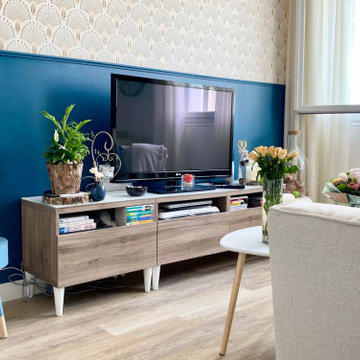
Tiffany avait besoin d'aide pour acheter son 1er appartement. Quand elle a visité celui là, au départ, elle n'était pas convaincue. Mais WherDeco qui l'a accompagné lors de sa visite, lui a montré grâce à un plan 3D tout le potentiel de ce 2 pièces sans vie. Cela lui a permis de mieux se projeter et de faire une offre. Quelques mois plus tard, Tiffany est ravie si l'on en juge par le commentaire qu'elle nous a laissé sur notre page d'accueil.
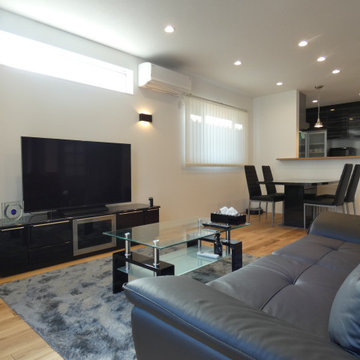
Inspiration pour un salon gris et noir urbain de taille moyenne et ouvert avec un mur blanc, parquet clair, aucune cheminée, un téléviseur indépendant, un sol beige, un plafond en papier peint, du papier peint et canapé noir.
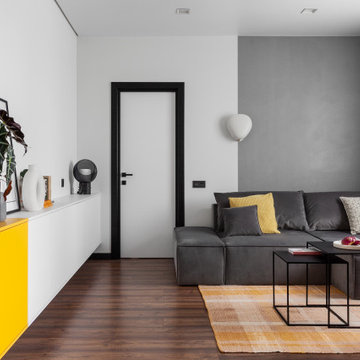
In this project the client was looking for a minimalistic and modern vibe with a splash of bright colours. Our team took care of all aspects of the design and build of this beautiful flat renovation. We are very happy with the end result!
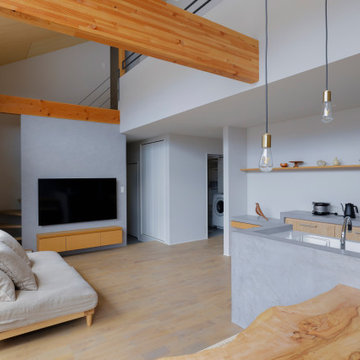
Inspiration pour un petit salon nordique avec un mur gris, parquet clair, un sol gris, un plafond en bois et du papier peint.
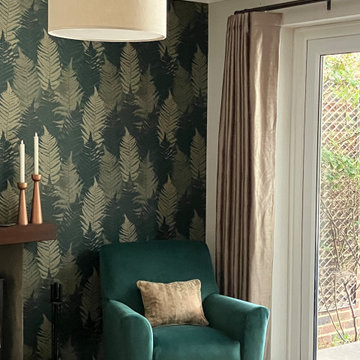
The core elements of the room were to remain, i.e. fireplace, carpets. Client was looking to move away from her previous colour scheme and really loved the dark greens. The doors lead out onto a garden at the start of a river so bringing organic elements into the room worked well. Clients existing eyelet curtains were altered to modern wave curtains with a metropole fitted in bronze. The wallpaper colour tones were warm and Next Velvet chairs added accent seating to the room and worked with a neutral sofa.
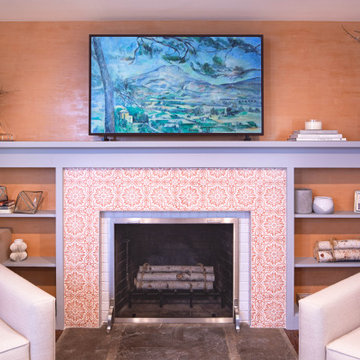
A rustic fireplace wall that was ugly, out-dated, and which did not flor with the style of the rest of the house got a much-needed facelift! We covered the 70s-style grooves in the backwall and removed overly decorative molding for a more modern and streamlined look. The brick surround was painted, as was the existing wood, then we added custom orange wallpaper and custom orange and white patterned tile.
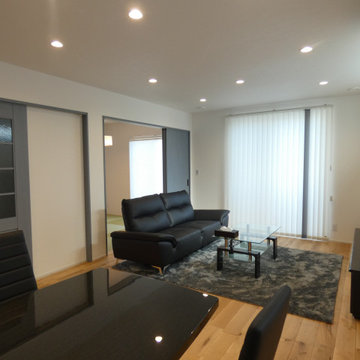
Réalisation d'un salon gris et noir urbain de taille moyenne et ouvert avec un mur blanc, parquet clair, aucune cheminée, un téléviseur indépendant, un sol beige, un plafond en papier peint, du papier peint et canapé noir.
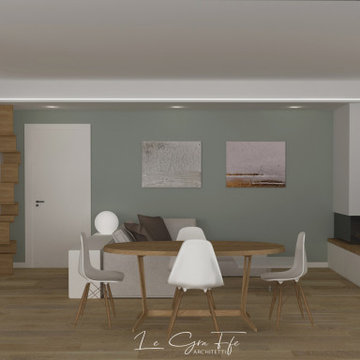
L’eleganza e la semplicità dell’ambiente rispecchiano il suo abitante
Cette photo montre un petit salon moderne ouvert avec une bibliothèque ou un coin lecture, un mur vert, un sol en carrelage de porcelaine, une cheminée d'angle, un manteau de cheminée en plâtre, un téléviseur fixé au mur, un sol beige, un plafond décaissé et du papier peint.
Cette photo montre un petit salon moderne ouvert avec une bibliothèque ou un coin lecture, un mur vert, un sol en carrelage de porcelaine, une cheminée d'angle, un manteau de cheminée en plâtre, un téléviseur fixé au mur, un sol beige, un plafond décaissé et du papier peint.

今まで自分でなんとなく好きなものを購入していただけだったが引っ越しにあたり、プロに任せてみようと決意されたお客様。 オレンジがキーカラーということで家具を始め、アート、インテリアアクセサリー、カーテン、クッション、ベンチシート、照明すべてをコーディネートしました。 普段は外食か簡単に食べる程度で料理はほとんどしない、だからダイニングというよりカウンターで十分。リビングをメインに空間設計しました。
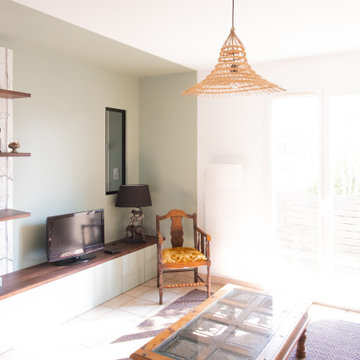
Exemple d'un salon chic de taille moyenne et ouvert avec un mur blanc, un sol en carrelage de céramique, aucune cheminée, un téléviseur indépendant, un sol beige et du papier peint.
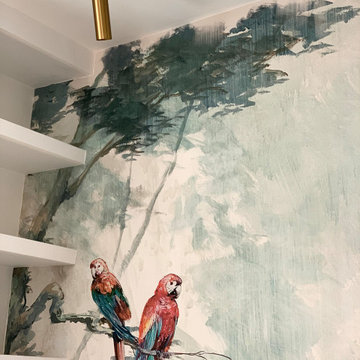
carta da parati tropicale in soggiorno
Aménagement d'un petit salon exotique ouvert avec une bibliothèque ou un coin lecture, un mur vert, parquet clair, un téléviseur fixé au mur, un sol beige et du papier peint.
Aménagement d'un petit salon exotique ouvert avec une bibliothèque ou un coin lecture, un mur vert, parquet clair, un téléviseur fixé au mur, un sol beige et du papier peint.
Idées déco de salons avec du papier peint
4