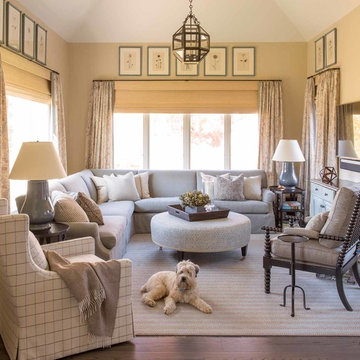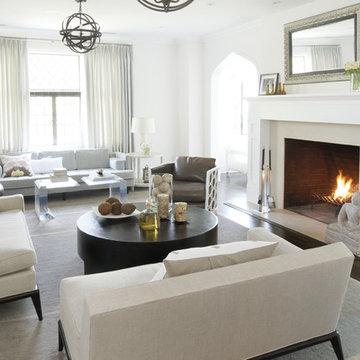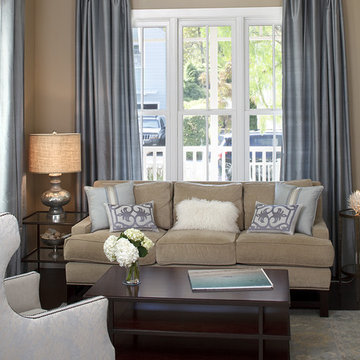Idées déco de salons avec éclairage
Trier par :
Budget
Trier par:Populaires du jour
1 - 20 sur 85 photos
1 sur 3
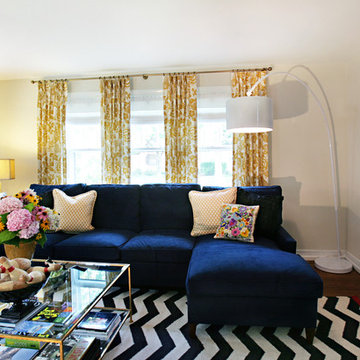
photo credit: Tricialee Photography
Idées déco pour un salon éclectique de taille moyenne avec un mur blanc, parquet foncé, un sol marron et éclairage.
Idées déco pour un salon éclectique de taille moyenne avec un mur blanc, parquet foncé, un sol marron et éclairage.

Martha O'Hara Interiors, Interior Design | L. Cramer Builders + Remodelers, Builder | Troy Thies, Photography | Shannon Gale, Photo Styling
Please Note: All “related,” “similar,” and “sponsored” products tagged or listed by Houzz are not actual products pictured. They have not been approved by Martha O’Hara Interiors nor any of the professionals credited. For information about our work, please contact design@oharainteriors.com.
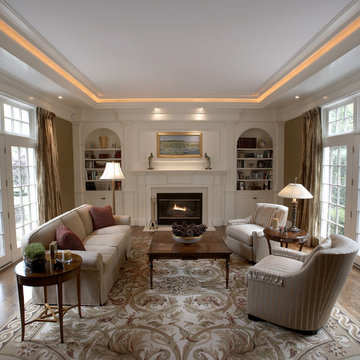
The Living Room is very connected to the outdoor spaces in this rural setting. It is approached off the entry hall by a small flight of formal steps.

Transitional living room with contemporary influences.
Photography: Michael Alan Kaskel
Aménagement d'un grand salon classique avec une salle de réception, un mur gris, une cheminée standard, un manteau de cheminée en pierre, aucun téléviseur, parquet foncé, un sol marron et éclairage.
Aménagement d'un grand salon classique avec une salle de réception, un mur gris, une cheminée standard, un manteau de cheminée en pierre, aucun téléviseur, parquet foncé, un sol marron et éclairage.
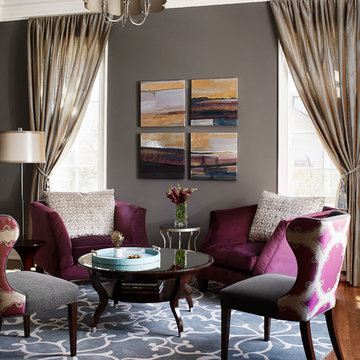
Morgante Wilson Architects added color and pattern to this Music Room. The lounge chairs are covered in fabric from Carnegie. The Artisitc Frame side chairs bring in more color. A pendant from Currey & Co. hangs above.
Werner Straube Photography
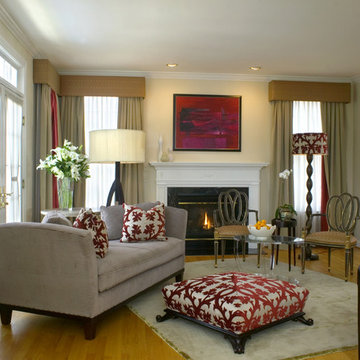
The "Room in Red", as published in 'HOME' magazine and 'House Beautiful' Magazine. Scarlet colored silk shantung fabric is the lining of the custom mohair velvet draperies. A simple detail with big impact! Fabric with a bold pattern echoes throughout this living room.
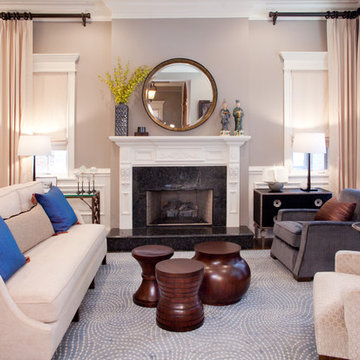
Photographer: Todd Pierson
Réalisation d'un salon tradition de taille moyenne et ouvert avec un mur gris, une cheminée standard, aucun téléviseur, une salle de réception, parquet foncé, un sol marron et éclairage.
Réalisation d'un salon tradition de taille moyenne et ouvert avec un mur gris, une cheminée standard, aucun téléviseur, une salle de réception, parquet foncé, un sol marron et éclairage.
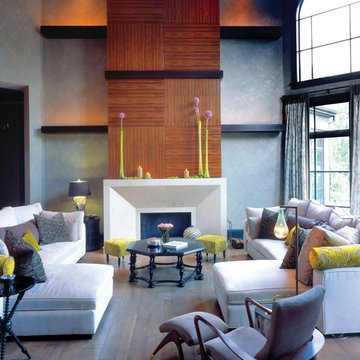
A contemporary, organic and simultaneously glamorous transformation of a home in Nashville, TN.
Réalisation d'un salon design avec un mur gris et éclairage.
Réalisation d'un salon design avec un mur gris et éclairage.

The great room provides plenty of space for open dining. The stairs leads up to the artist's studio, stairs lead down to the garage.
Cette image montre un salon marin de taille moyenne et ouvert avec un mur blanc, parquet clair, aucune cheminée, un sol beige et éclairage.
Cette image montre un salon marin de taille moyenne et ouvert avec un mur blanc, parquet clair, aucune cheminée, un sol beige et éclairage.
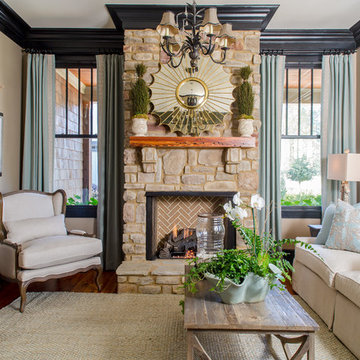
Aménagement d'un salon classique de taille moyenne et ouvert avec une cheminée standard, une salle de réception, un mur gris, parquet foncé, un manteau de cheminée en pierre, un sol marron et éclairage.
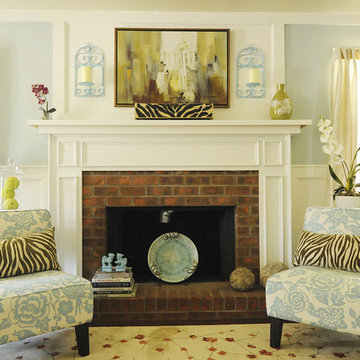
Aménagement d'un salon classique avec un mur bleu, un manteau de cheminée en brique et éclairage.

Rebecca Westover
Cette image montre un grand salon traditionnel fermé avec une salle de réception, un mur blanc, parquet clair, une cheminée standard, un manteau de cheminée en pierre, aucun téléviseur, un sol beige et éclairage.
Cette image montre un grand salon traditionnel fermé avec une salle de réception, un mur blanc, parquet clair, une cheminée standard, un manteau de cheminée en pierre, aucun téléviseur, un sol beige et éclairage.
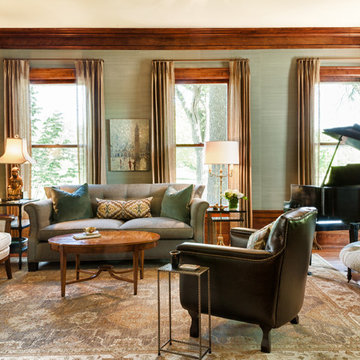
Interior Design by Herrick Design Group and photos by SMHerrick Photography
Cette image montre un salon traditionnel de taille moyenne et fermé avec une salle de musique, un mur vert, un sol en bois brun, un sol marron, du papier peint et éclairage.
Cette image montre un salon traditionnel de taille moyenne et fermé avec une salle de musique, un mur vert, un sol en bois brun, un sol marron, du papier peint et éclairage.

The home is roughly 80 years old and had a strong character to start our design from. The home had been added onto and updated several times previously so we stripped back most of these areas in order to get back to the original house before proceeding. The addition started around the Kitchen, updating and re-organizing this space making a beautiful, simply elegant space that makes a strong statement with its barrel vault ceiling. We opened up the rest of the family living area to the kitchen and pool patio areas, making this space flow considerably better than the original house. The remainder of the house, including attic areas, was updated to be in similar character and style of the new kitchen and living areas. Additional baths were added as well as rooms for future finishing. We added a new attached garage with a covered drive that leads to rear facing garage doors. The addition spaces (including the new garage) also include a full basement underneath for future finishing – this basement connects underground to the original homes basement providing one continuous space. New balconies extend the home’s interior to the quiet, well groomed exterior. The homes additions make this project’s end result look as if it all could have been built in the 1930’s.
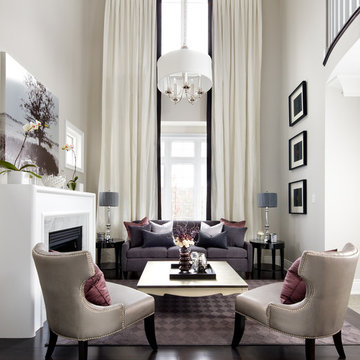
Jane Lockhart's award winning luxury model home for Kylemore Communities. Won the 2011 BILT award for best model home.
Photography, Brandon Barré
Inspiration pour un salon traditionnel de taille moyenne avec une salle de réception, un mur beige, une cheminée standard et éclairage.
Inspiration pour un salon traditionnel de taille moyenne avec une salle de réception, un mur beige, une cheminée standard et éclairage.
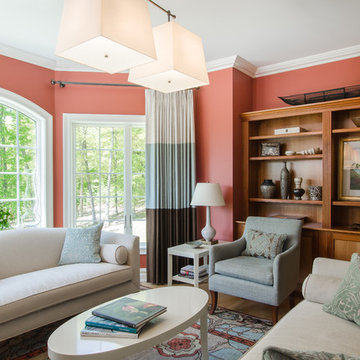
As seen in Hudson Valley Magazine, July 2013. Client: Catherine Gerry Interiors, New York. Reid Dalland Photography.
http://www.houzz.com/pro/catgerry/catherine-gerry-interiors
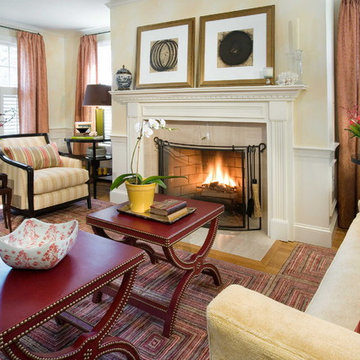
Infusing a modern finish and furniture style into a traditional home helped create warm and inviting rooms for a young, active family.
Réalisation d'un salon tradition avec un mur beige, une cheminée standard et éclairage.
Réalisation d'un salon tradition avec un mur beige, une cheminée standard et éclairage.
Idées déco de salons avec éclairage
1
