Idées déco de salons avec moquette et du papier peint
Trier par :
Budget
Trier par:Populaires du jour
121 - 140 sur 526 photos
1 sur 3
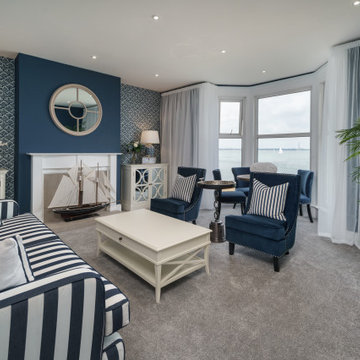
Idées déco pour un grand salon bord de mer avec une salle de réception, moquette, un manteau de cheminée en bois, un sol gris et du papier peint.
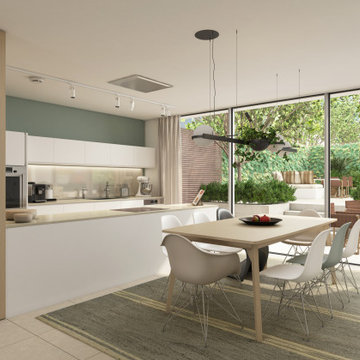
Informal family room on the lower ground floor with indoor plants, open kitchen and dining area overlooking the back garden. Use of natural materials, soft colours and generous use of indoor plants creating a cosy family space. Custom staircase with lighting leading up to the formal living room on ground floor. (Render)
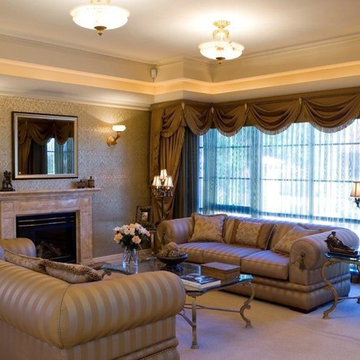
Introducing Verdi Living - one of the classics from Atrium’s prestige collection. When built, The Verdi was heralded as the most luxurious display home ever built in Perth, the Verdi has a majestic street presence reminiscent of Europe’s most stately homes. It is a rare home of timeless elegance and character, and is one of Atrium Homes’ examples of commitment to designing and
building homes of superior quality and distinction. For total sophistication and grand luxury, Verdi Living is without equal. Nothing has been spared in the quest for perfection, from the travertine floor tiles to the sumptuous furnishings and beautiful hand-carved Italian marble statues. From the street the Verdi commands attention, with its imposing facade, wrought iron balustrading, elegantly stepped architectural moldings and Roman columns. Built to the highest of standards by the most experienced craftsmen, the home boasts superior European styling and incorporates the finest materials, finishes and fittings. No detail has been overlooked in the pursuit of luxury and quality. The magnificent, light-filled formal foyer exudes an ambience of classical grandeur, with soaring ceilings and a spectacular Venetian crystal chandelier. The curves of the grand staircase sweep upstairs alongside the spectacular semi-circular glass and stainless steel lift. Another discreet staircase leads from the foyer down to a magnificent fully tiled cellar. Along with floor-to-ceiling storage for over 800 bottles of wine, the cellar provides an intimate lounge area to relax, watch a big screen TV or entertain guests. For true entertainment Hollywood-style, treat your guests to an evening in the big purpose-built home cinema, with its built-in screen, tiered seating and feature ceilings with concealed lighting. The Verdi’s expansive entertaining areas can cater for the largest gathering in sophistication, style and comfort. On formal occasions, the grand dining room and lounge room offer an ambience of elegance and refinement. Deep bulkhead ceilings with internal recess lighting define both areas. The gas log fire in the lounge room offers both classic sophistication and modern comfort. For more relaxed entertaining, an expansive family meals and living area, defined by gracious columns, flows around the magnificent kitchen at the hub of the home. Resplendent and supremely functional, the dream kitchen boasts solid Italian granite, timber cabinetry, stainless steel appliances and plenty of storage, including a walk-in pantry and appliance cupboard. For easy outdoor entertaining, the living area extends to an impressive alfresco area with built-in barbecue, perfect for year-round dining. Take the lift, or choose the curved staircase with its finely crafted Tasmanian Oak and wrought iron balustrade to the private upstairs zones, where a sitting room or retreat with a granite bar opens to the balcony. A private wing contains a library, two big bedrooms, a fully tiled bathroom and a powder room. For those who appreciate true indulgence, the opulent main suite - evocative of an international five-star hotel - will not disappoint. A stunning ceiling dome with a Venetian crystal chandelier adds European finesse, while every comfort has been catered for with quality carpets, formal drapes and a huge walk-in robe. A wall of curved glass separates the bedroom from the luxuriously appointed ensuite, which boasts the finest imported tiling and exclusive handcrafted marble.
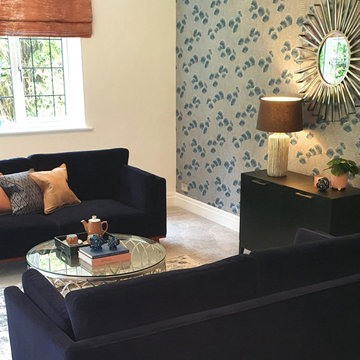
A large lounge in a very grand Art Deco house zoned into areas.
Cette photo montre un très grand salon moderne fermé avec une salle de réception, un mur bleu, moquette, un sol gris et du papier peint.
Cette photo montre un très grand salon moderne fermé avec une salle de réception, un mur bleu, moquette, un sol gris et du papier peint.
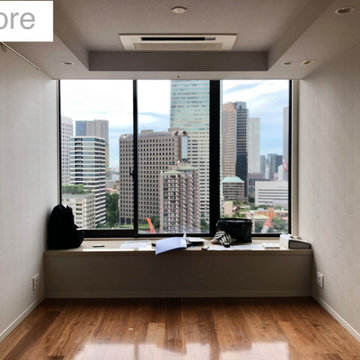
今まで自分でなんとなく好きなものを購入していただけだったが引っ越しにあたり、プロに任せてみようと決意されたお客様。 オレンジがキーカラーということで家具を始め、アート、インテリアアクセサリー、カーテン、クッション、ベンチシート、照明すべてをコーディネートしました。 普段は外食か簡単に食べる程度で料理はほとんどしない、だからダイニングというよりカウンターで十分。リビングをメインに空間設計しました。
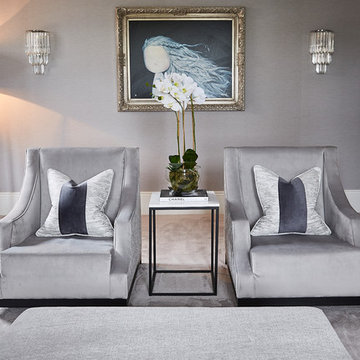
Exemple d'un salon tendance de taille moyenne et fermé avec un mur gris, moquette, un téléviseur fixé au mur, un sol gris et du papier peint.

今まで自分でなんとなく好きなものを購入していただけだったが引っ越しにあたり、プロに任せてみようと決意されたお客様。 オレンジがキーカラーということで家具を始め、アート、インテリアアクセサリー、カーテン、クッション、ベンチシート、照明すべてをコーディネートしました。 普段は外食か簡単に食べる程度で料理はほとんどしない、だからダイニングというよりカウンターで十分。リビングをメインに空間設計しました。
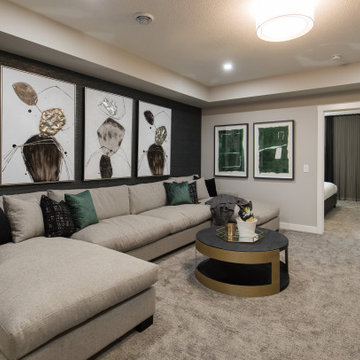
Cette image montre un grand salon traditionnel avec un mur gris, moquette, un sol gris et du papier peint.
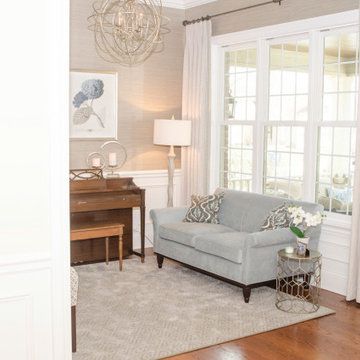
Elegant, timeless sitting room in a beautiful new construction home in Elmhurst, Illinois. Gorgeous custom rugs and upholstered furniture are surprisingly durable yet luxurious. Designer grass cloth adds a layer of texture and interest to the walls. Light, airy and classic design will stand the test of time for this busy family.
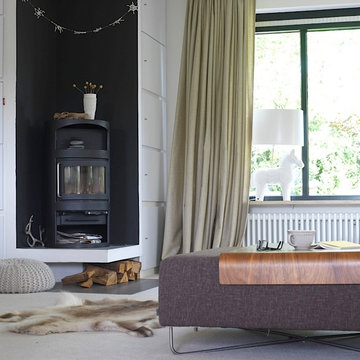
Interior Design by Aiinu Design. Möbel: Vintage Eames Side Chair, Vintage Eames Lounge Chair, Eames Rocking Chair, Nussbaum Tisch, Bücherregal nach Maß. Lampen: Leaf Lamp aus Eschenholz Furnier von Aiinu Design. Einbauschränke. Boden: Travertin, heller Schurwollteppich.
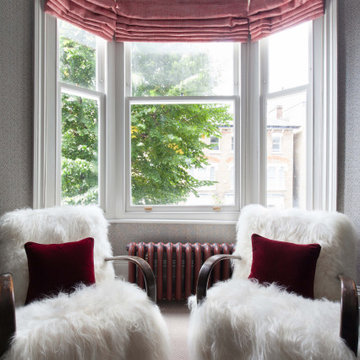
Cette photo montre un grand salon moderne fermé avec une salle de réception, un mur gris, moquette, une cheminée standard, un manteau de cheminée en pierre, un téléviseur fixé au mur, un sol marron, un plafond décaissé et du papier peint.
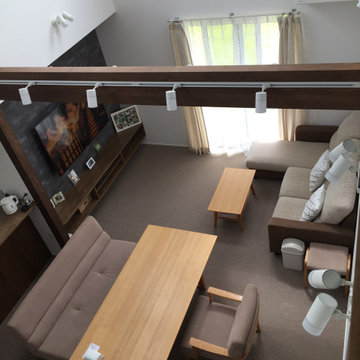
Exemple d'un salon moderne de taille moyenne et ouvert avec un mur blanc, moquette, aucune cheminée, un téléviseur fixé au mur, un sol gris, un plafond en papier peint et du papier peint.
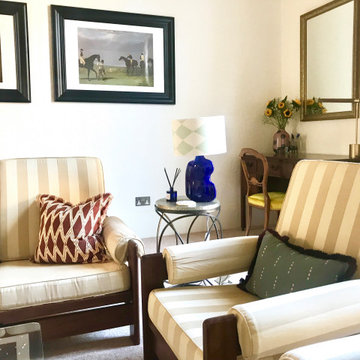
Interior Design for multi-purpose room. The room is incredibly large and needed to be functional to allow for a space to lounge, eat and work. The room was divided into those three areas: a desk area, sofa seating area and dining area. Interior services included: floor plans, electrical plans, room design, colour scheme, sourcing and finally styling of the room.
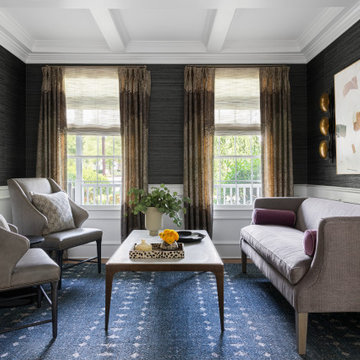
Aménagement d'un salon classique fermé avec une salle de réception, aucun téléviseur, un plafond à caissons, du papier peint, moquette et un sol bleu.
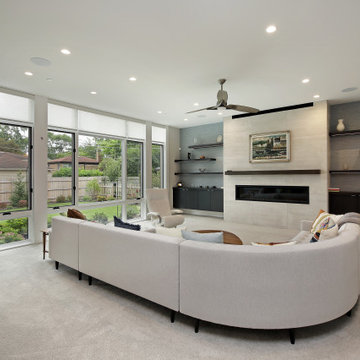
Modern Family Room with large fireplace, modern floating shelves and custom cabinetry
Inspiration pour un grand salon ouvert avec une salle de réception, moquette, une cheminée ribbon et du papier peint.
Inspiration pour un grand salon ouvert avec une salle de réception, moquette, une cheminée ribbon et du papier peint.
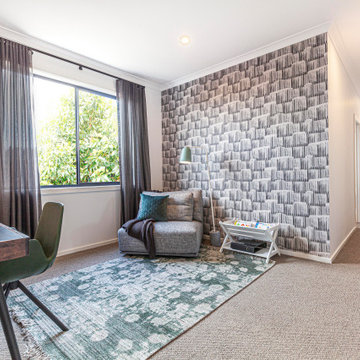
Retreat in the Hudson 33 by JG King Homes.
Idée de décoration pour un salon fermé avec une salle de réception, un mur blanc, moquette, un sol beige et du papier peint.
Idée de décoration pour un salon fermé avec une salle de réception, un mur blanc, moquette, un sol beige et du papier peint.
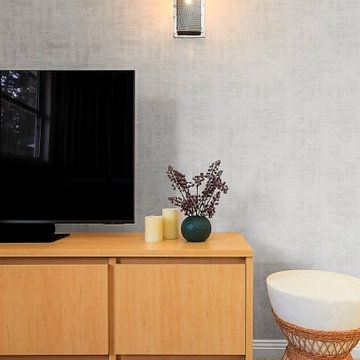
A visual feast combining elements found in colonial Sri Lanka: a fusion of English, French and Asian influences
Idée de décoration pour un petit salon mansardé ou avec mezzanine asiatique avec un mur gris, moquette, un téléviseur indépendant, un sol gris et du papier peint.
Idée de décoration pour un petit salon mansardé ou avec mezzanine asiatique avec un mur gris, moquette, un téléviseur indépendant, un sol gris et du papier peint.
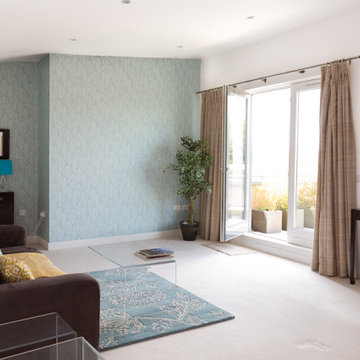
Large penthouse living room with doors to balcony. The room had two exiting sofas, sideboard and console. Wallpaper was added to one wall to add interest and the room was dressed.
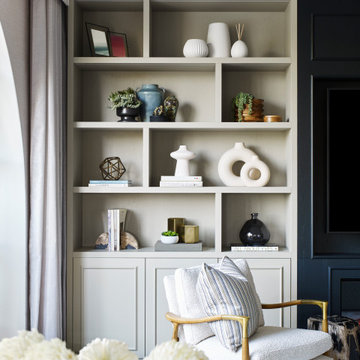
Display shelving in open plan sitting/dining rooms/kitchen
Idée de décoration pour un salon ouvert avec un mur gris, moquette, un téléviseur encastré, un sol gris et du papier peint.
Idée de décoration pour un salon ouvert avec un mur gris, moquette, un téléviseur encastré, un sol gris et du papier peint.
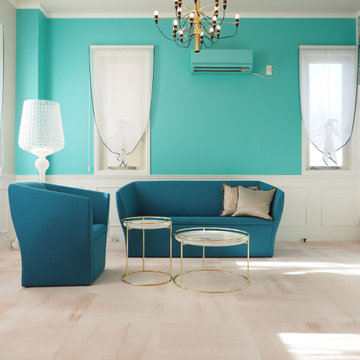
Cette image montre un salon minimaliste avec un mur vert, moquette, un sol beige, un plafond en papier peint et du papier peint.
Idées déco de salons avec moquette et du papier peint
7