Idées déco de salons avec moquette et un manteau de cheminée en brique
Trier par :
Budget
Trier par:Populaires du jour
101 - 120 sur 1 362 photos
1 sur 3
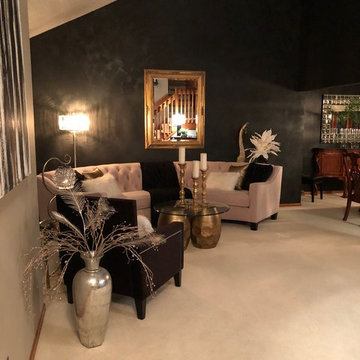
Updated Living room with custom silk draperies, hand painted large canvas, gold framed large wall mirror, ivory sectional sofa, crystal shade floor lamp and decorative accessories.
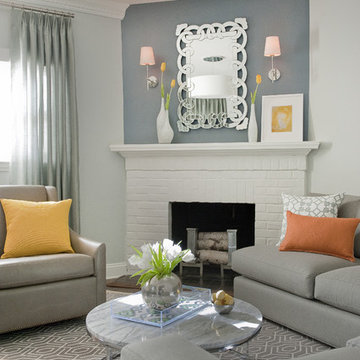
Colorful accents created a playful feel for a sophisticated young family. Elegant elements of antique mirrors, sparkling crystal and gleaming marble beautifully complement the historic architectural details of the home with a modern interpretation.
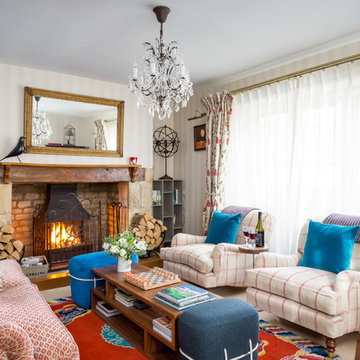
Oliver Grahame Photography - shot for Character Cottages.
This is a 2 bedroom cottage to rent in Lower Slaughter that sleeps 4+2.
For more info see - www.character-cottages.co.uk/all-properties/cotswolds-all/mill-stream-cottage
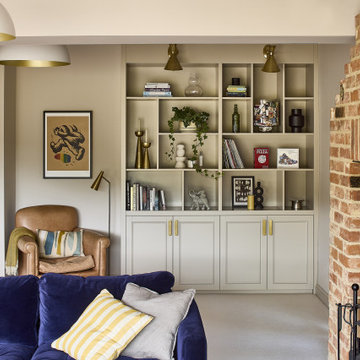
A country cottage large open plan living room was given a modern makeover with a mid century twist. Now a relaxed and stylish space for the owners.
Idée de décoration pour un grand salon vintage ouvert avec une bibliothèque ou un coin lecture, un mur beige, moquette, un poêle à bois, un manteau de cheminée en brique, aucun téléviseur et un sol beige.
Idée de décoration pour un grand salon vintage ouvert avec une bibliothèque ou un coin lecture, un mur beige, moquette, un poêle à bois, un manteau de cheminée en brique, aucun téléviseur et un sol beige.
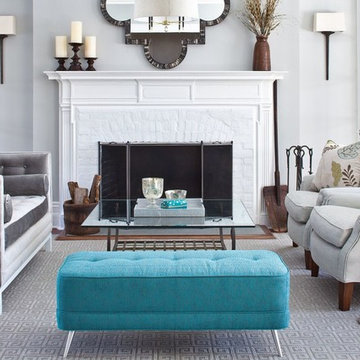
Aménagement d'un salon classique de taille moyenne et fermé avec une salle de réception, un mur gris, moquette, une cheminée standard, un manteau de cheminée en brique, aucun téléviseur et un sol gris.
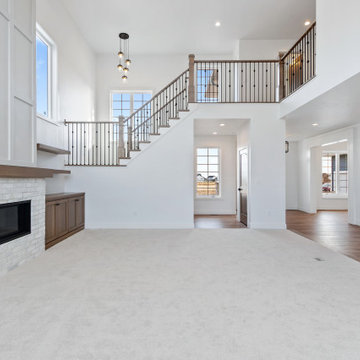
Cette image montre un salon traditionnel en bois de taille moyenne et ouvert avec un mur blanc, moquette, une cheminée standard, un manteau de cheminée en brique et un téléviseur fixé au mur.
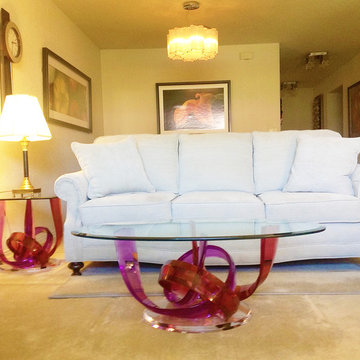
The clients, and older quiet couple, wanted a Modern Eclectic look that incorporate their bold modern, yet transitional style. The home redesign features a neutral palette with luscious custom window treatments, vibrant colors and flowers in wall art, and multiple custom H Studio sculptures, coffee table, and side tables. Also highlighted are elegant and modern crystal light fixtures, mirrors, and abstract art.
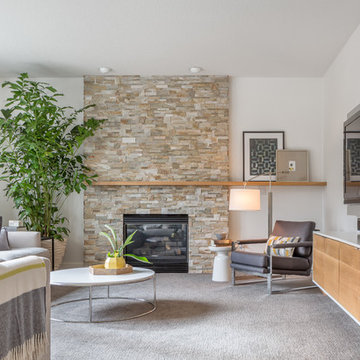
Idée de décoration pour un salon design de taille moyenne et fermé avec un mur blanc, moquette, une cheminée standard, un manteau de cheminée en brique et un téléviseur fixé au mur.
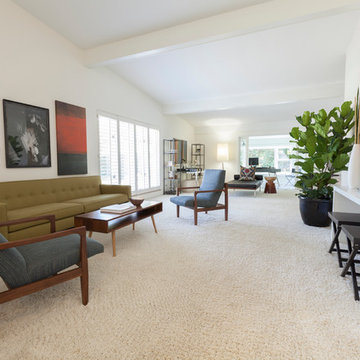
Jo Ann Tomaselli
Cette photo montre un salon rétro de taille moyenne et ouvert avec un mur blanc, moquette, une cheminée d'angle et un manteau de cheminée en brique.
Cette photo montre un salon rétro de taille moyenne et ouvert avec un mur blanc, moquette, une cheminée d'angle et un manteau de cheminée en brique.
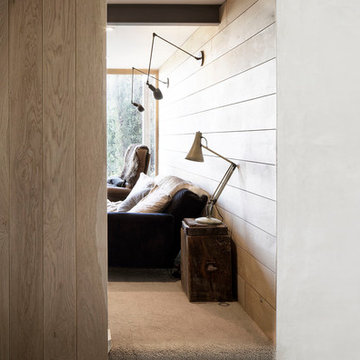
Photography by Richard Chivers https://www.rchivers.co.uk/
Island Cottage is an existing dwelling constructed in 1830, in a conservation area at the southern limit of Sidlesham Quay village, West Sussex. The property was highlighted by the local authority as a key example of rural vernacular character for homes in the area, but is also sited in a major flood risk area. Such a precarious context therefore demanded a considered approach, however the original building had been extended over many years mostly with insensitive and cumbersome extensions and additions.
Our clients purchased Island Cottage in 2015. They had a strong sense of belonging to the area, as both had childhood memories of visiting Pagham Harbour and were greatly drawn to live on the South Coast after many years working and living in London. We were keen to help them discover and create a home in which to dwell for many years to come. Our brief was to restore the cottage and reconcile it’s history of unsuitable extensions to the landscape of the nature reserve of Sidlesham and the bay of Pagham beyond. The original house could not be experienced amongst the labyrinthine rooms and corridors and it’s identity was lost to recent additions and refurbishments. Our first move was to establish the lines of the original cottage and draw a single route through the house. This is experienced as a simple door from the library at the formal end of the house, leading from north to south straight towards the rear garden on both floors.
By reinstating the library and guest bedroom/bathroom spaces above we were able to distinguish the original cottage from the later additions. We were then challenged by the new owners to provide a calm and protective series of spaces that make links to the landscape of the coast. Internally the cottage takes the natural materials of the surrounding coastline, such as flint and timber, and uses these to dress walls and floors. Our proposals included making sense of the downstairs spaces by allowing a flowing movement between the rooms. Views through and across the house are opened up so to help navigate the maze like spaces. Each room is open on many sides whilst limiting the number of corridor spaces, and the use of split levels help to mark one space to the next.
The first floor hosts three bedrooms, each of unique style and outlook. The main living space features a corner window, referencing an open book set into the wall at the height of a desk. Log burners, sliding doors, and uncovered historic materials are part of the main reception rooms. The roof is accessible with a steep stair and allows for informal gathering on a grass terrace which gains views far beyond the immediate gardens and neighbouring nature reserve. The external facades have been uplifted with larch cladding, new timber windows, and a series of timber loggias set into the gardens. Our landscaping strategy alleviates flood risk by providing a bung to the garden edge, whilst encouraging native species planting to take over the new timber structure that is directly connected to the house. This approach will help to plant the house in its surroundings, which is vital given the local connection to the Sidlesham Nature Reserve.
Throughout the project the client sourced much of the interior finishes and fixtures directly from salvage yards and online second hand boutiques. The house is decorated with reclaimed materials referencing the worn and weary effect of time spent on the beach or at the sea side.
Now complete, the house genuinely feels reconciled to its place, a haven for our clients, and an exemplary project for our future clients who wish to link their childhoods with their future homes.
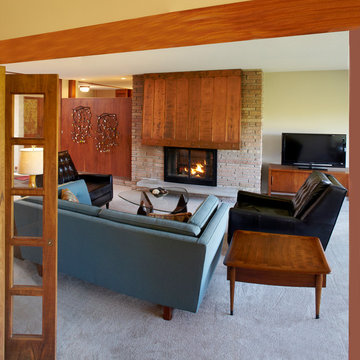
This stunning mid-century whole house remodel focuses on integrating great new fixtures, finishes and materials, while preserving the integrity of the original architectural aesthetic. This atomic age gem has many original architectural features like a custom copper fireplace hood, 12' stacking wood doors, and original woodwork that mesh seamlessly with the new design elements. Included in the project are an owners' suite with new master bath, a new kitchen, completely remodeled main and lower levels and exterior spruce up.
Photo: Jill Greer
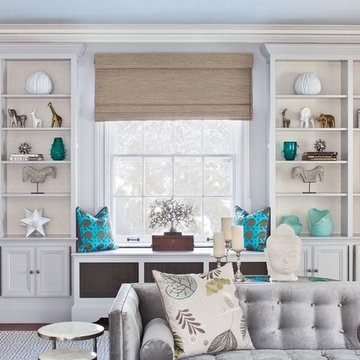
Cette image montre un grand salon traditionnel fermé avec une salle de réception, un mur gris, aucun téléviseur, moquette, une cheminée standard, un manteau de cheminée en brique et un sol gris.
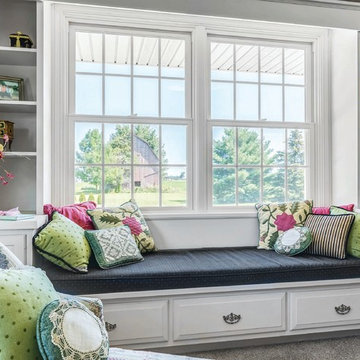
Infinity from Marvin replacement twin double hung window featuring standard style grilles, Stone White interior, white hardware, and white trim.
Inspiration pour un salon traditionnel ouvert avec un mur beige, moquette, une cheminée standard, un manteau de cheminée en brique et un sol gris.
Inspiration pour un salon traditionnel ouvert avec un mur beige, moquette, une cheminée standard, un manteau de cheminée en brique et un sol gris.
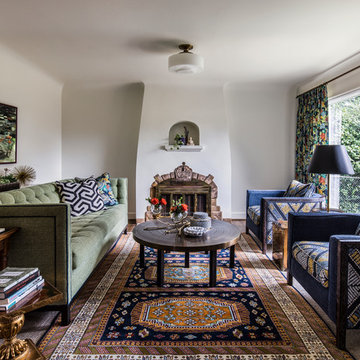
Warm colors and exciting prints give this bohemian style room an extra wow-factor! Our client’s heirloom rug inspired the entire design and our use of warm and cool colors (which were brightened & complemented by the abundance of natural light!). To balance out the vibrant prints, we opted for solid foundation pieces, including the sage green sofa, cream natural fiber bottom rug, and off-white paint color.
Designed by Portland interior design studio Angela Todd Studios, who also serves Cedar Hills, King City, Lake Oswego, Cedar Mill, West Linn, Hood River, Bend, and other surrounding areas.
For more about Angela Todd Studios, click here: https://www.angelatoddstudios.com/
To learn more about this project, click here: https://www.angelatoddstudios.com/portfolio/1932-hoyt-street-tudor/
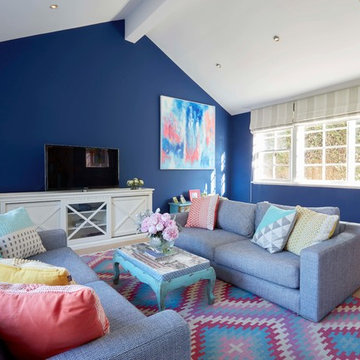
A fun space for the family to kick back and relax. A riot of colour makes this an uplifting space, showing off artworks against the deep blue walls.
Photography by Jason Denton
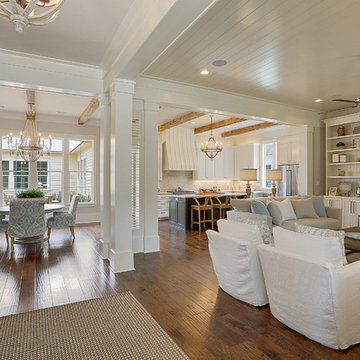
Inspiration pour un grand salon traditionnel avec un mur beige, moquette, une cheminée standard, un manteau de cheminée en brique et un téléviseur fixé au mur.
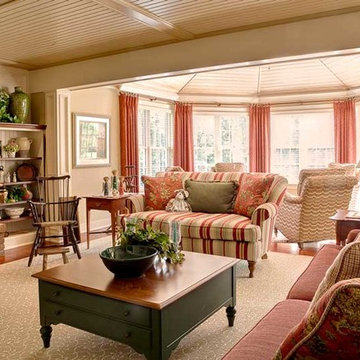
The open concept continues flowing from the living room into the sunroom. A pillared archway creates separation between the two spaces.
Réalisation d'un grand salon tradition ouvert avec une salle de réception, un mur beige, moquette, une cheminée standard et un manteau de cheminée en brique.
Réalisation d'un grand salon tradition ouvert avec une salle de réception, un mur beige, moquette, une cheminée standard et un manteau de cheminée en brique.
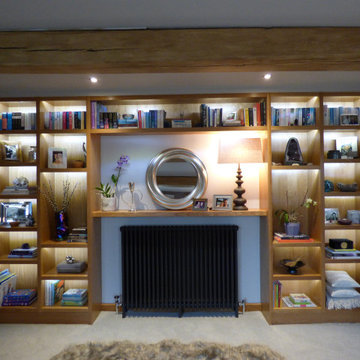
Bespoke Library area designed to showcase clients memorabilia along with books and photos.
recessed lighting helps all items be on view.
Inspiration pour un grand salon design ouvert avec une salle de réception, un mur violet, moquette, un poêle à bois, un manteau de cheminée en brique, un téléviseur d'angle, un sol gris et poutres apparentes.
Inspiration pour un grand salon design ouvert avec une salle de réception, un mur violet, moquette, un poêle à bois, un manteau de cheminée en brique, un téléviseur d'angle, un sol gris et poutres apparentes.
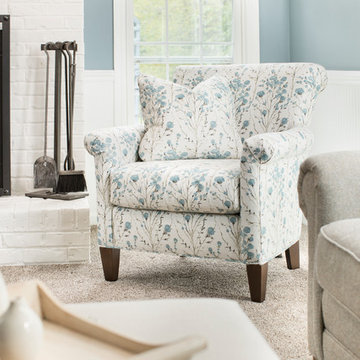
Photographer: Sarah Utech
Idées déco pour un salon classique de taille moyenne et fermé avec une salle de réception, un mur bleu, moquette, une cheminée standard, un manteau de cheminée en brique, aucun téléviseur et un sol marron.
Idées déco pour un salon classique de taille moyenne et fermé avec une salle de réception, un mur bleu, moquette, une cheminée standard, un manteau de cheminée en brique, aucun téléviseur et un sol marron.
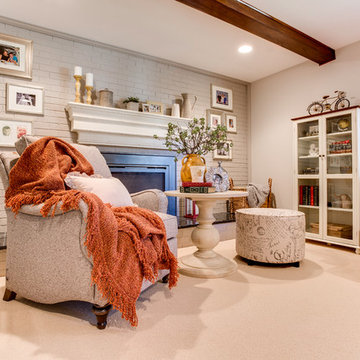
This Family Room in Potomac, MD featured in many Interior Design magazine is one of the most beautiful Country Charm Makeovers of all. It is a true showcase of distinctive design in a yet comfortable family setting. The reveal to the client is yet the most emotional interior design reveal we have ever done.
Idées déco de salons avec moquette et un manteau de cheminée en brique
6