Idées déco de salons avec moquette et un manteau de cheminée en carrelage
Trier par :
Budget
Trier par:Populaires du jour
61 - 80 sur 2 356 photos
1 sur 3

Vaulted living room with wood ceiling looks toward dining and bedroom hall - Bridge House - Fenneville, Michigan - Lake Michigan - HAUS | Architecture For Modern Lifestyles, Christopher Short, Indianapolis Architect, Marika Designs, Marika Klemm, Interior Designer - Tom Rigney, TR Builders
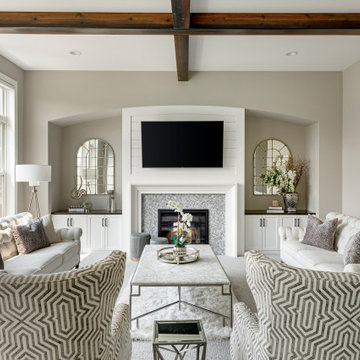
This sophisticated custom living room features a modern glam style, anchored by a light and airy color palette that is beautifully contrasted by rich dark wood floors and beams. From assistance with selections for their gorgeous new construction home to help with furniture and accessories once construction was complete, our team worked with the homeowners to incorporate luxe finishes with modern touches that add a sleek yet inviting sense of elegance, bringing a subtle yet impactful “wow” factor to the entire home.
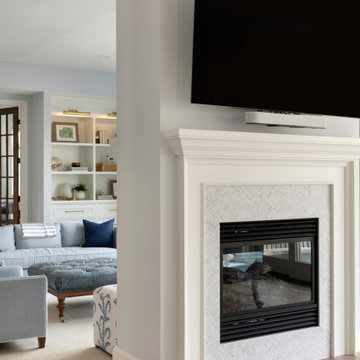
Idées déco pour un grand salon classique ouvert avec une salle de réception, un mur bleu, moquette, une cheminée double-face, un manteau de cheminée en carrelage et un sol beige.
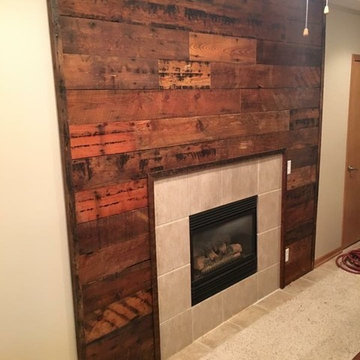
Idées déco pour un salon moderne de taille moyenne avec moquette, une cheminée standard et un manteau de cheminée en carrelage.
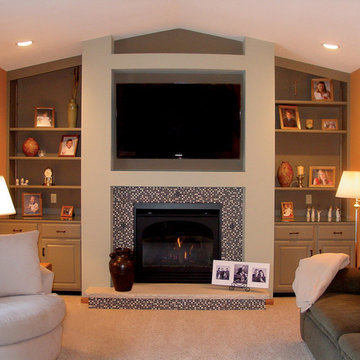
Inspiration pour un salon traditionnel de taille moyenne avec un mur orange, moquette, une cheminée standard, un manteau de cheminée en carrelage et un téléviseur fixé au mur.
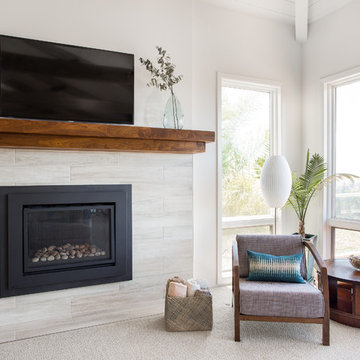
Réalisation d'un grand salon design ouvert avec un mur blanc, moquette, cheminée suspendue, un manteau de cheminée en carrelage et un téléviseur fixé au mur.
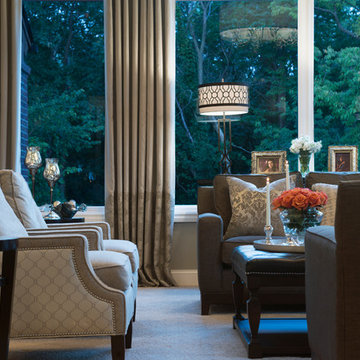
Soft grey and Charcoal palette. Drapery adorned with mixed use fabrics. Chairs were carefully selected with a combination of solid and geometric patterned fabrics.
Carlson Productions, LLC
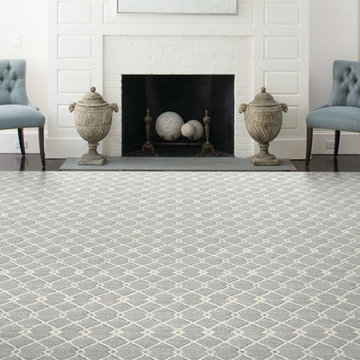
Stanton
Cette photo montre un salon chic de taille moyenne et fermé avec un mur marron, moquette, aucune cheminée, un manteau de cheminée en carrelage, aucun téléviseur et un sol gris.
Cette photo montre un salon chic de taille moyenne et fermé avec un mur marron, moquette, aucune cheminée, un manteau de cheminée en carrelage, aucun téléviseur et un sol gris.
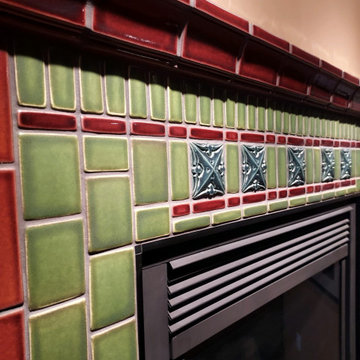
This breath-taking fireplace was designed by our client using Motawi Tiles that are made here locally in Michigan. The entire fireplace surround is tile including the mantel.
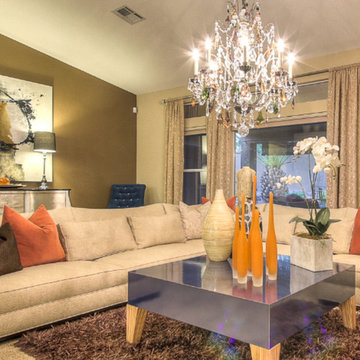
Idées déco pour un salon éclectique fermé avec une salle de réception, un mur beige, moquette, une cheminée standard et un manteau de cheminée en carrelage.
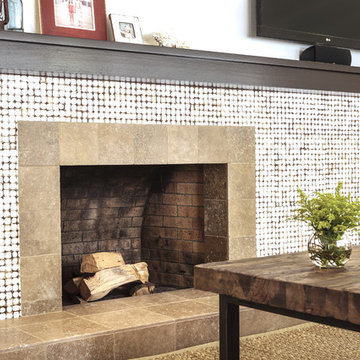
The goal for this project was to create a space that felt “beachy” for the Lewis’ who moved from Utah to San Diego last year. These recent retirees needed a casual living room for everyday use and to handle the wear and tear of grandchildren. They also wanted a sophisticated environment to reflect this point in their lives and to have a welcoming atmosphere for guests.
Photos courtesy of Ramon C Purcell
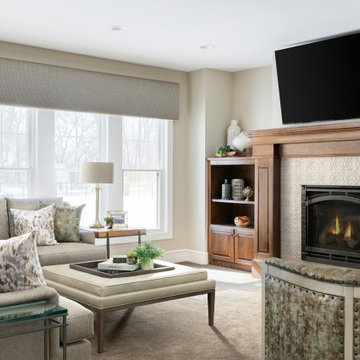
This new construction client had a vision of creating an updated Victorian inspired home. From the exterior through the interior, a formal story is told through luxurious fabrics, rich color tones and detail galore.
The formal living area off of the entry & kitchen features velvet drapery panels, velvet & metallic painted side chairs, custom glass tables, tufted sofas, a brick fireplace and luxurious velvet pillows.
Photography by Spacecrafting
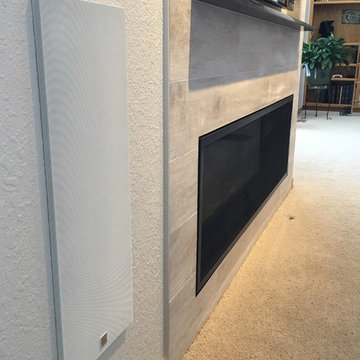
Detail of tile niche, granite mantle, and new ultra hi-def TV.
Simulated wood-grain tile is from Italy and is 8" high x 48" long. Vertical metal edging hides hides the tile edges. Granite mantle helps to deflect heat from the fireplace away from the TV. Granite is "Absolute Black", 2cm thickness.
Speaker in foreground is a KEF brand passive subwoofer, powered by an amp housed in the recessed gear rack.
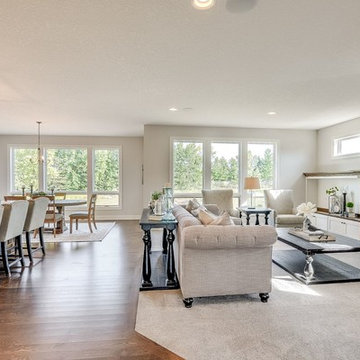
Great Room with Center Fireplace & Custom Built In Two-Toned Cabinetry Surround
Aménagement d'un salon classique de taille moyenne et ouvert avec un mur gris, moquette, une cheminée standard, un manteau de cheminée en carrelage et un sol gris.
Aménagement d'un salon classique de taille moyenne et ouvert avec un mur gris, moquette, une cheminée standard, un manteau de cheminée en carrelage et un sol gris.
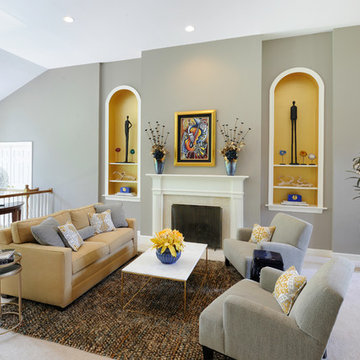
The inspiration for this room came from the existing painting shown above the fireplace.
Idées déco pour un salon gris et jaune classique de taille moyenne et ouvert avec une salle de réception, un mur gris, moquette, une cheminée standard, un manteau de cheminée en carrelage et aucun téléviseur.
Idées déco pour un salon gris et jaune classique de taille moyenne et ouvert avec une salle de réception, un mur gris, moquette, une cheminée standard, un manteau de cheminée en carrelage et aucun téléviseur.
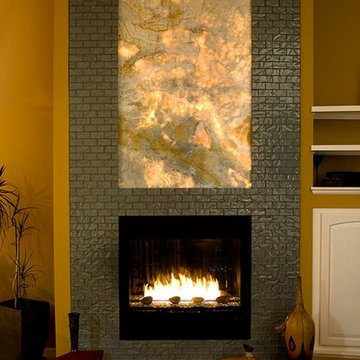
Custom onyx back- lit fireplace
Réalisation d'un salon tradition de taille moyenne avec un mur marron, moquette, une cheminée standard, un manteau de cheminée en carrelage et un sol gris.
Réalisation d'un salon tradition de taille moyenne avec un mur marron, moquette, une cheminée standard, un manteau de cheminée en carrelage et un sol gris.
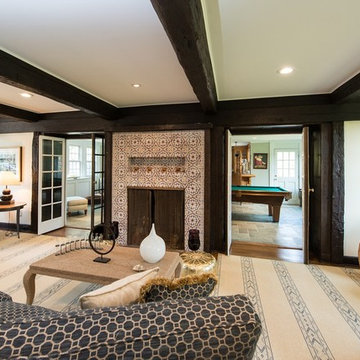
Photographer: Kevin Colquhoun
Réalisation d'un salon tradition de taille moyenne et fermé avec une salle de réception, un mur beige, moquette, aucun téléviseur et un manteau de cheminée en carrelage.
Réalisation d'un salon tradition de taille moyenne et fermé avec une salle de réception, un mur beige, moquette, aucun téléviseur et un manteau de cheminée en carrelage.
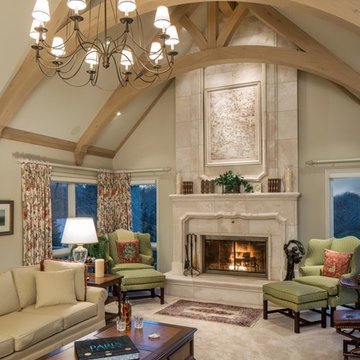
Réalisation d'un grand salon tradition fermé avec une salle de réception, un mur beige, moquette, une cheminée standard, un manteau de cheminée en carrelage, aucun téléviseur et éclairage.
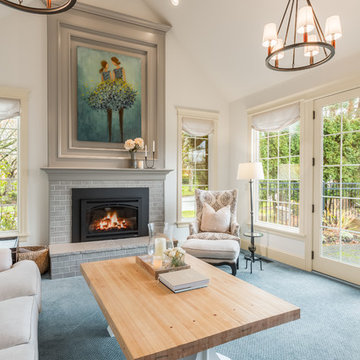
This formal living room is located directly off of the main entry of a traditional style located just outside of Seattle on Mercer Island. Our clients wanted a space where they could entertain, relax and have a space just for mom and dad. The center focus of this space is a custom built table made of reclaimed maple from a bowling lane and reclaimed corbels, both from a local architectural salvage shop. We then worked with a local craftsman to construct the final piece.
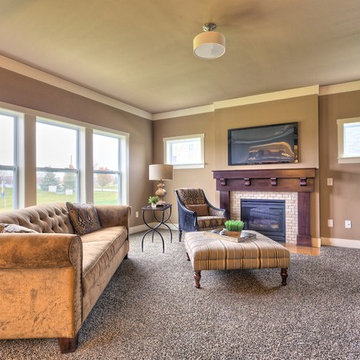
Photo by Dan Zeeff
Cette image montre un salon craftsman ouvert avec un mur beige, moquette, une cheminée standard, un manteau de cheminée en carrelage et un téléviseur fixé au mur.
Cette image montre un salon craftsman ouvert avec un mur beige, moquette, une cheminée standard, un manteau de cheminée en carrelage et un téléviseur fixé au mur.
Idées déco de salons avec moquette et un manteau de cheminée en carrelage
4