Idées déco de salons avec moquette et un manteau de cheminée en pierre
Trier par :
Budget
Trier par:Populaires du jour
161 - 180 sur 6 499 photos
1 sur 3
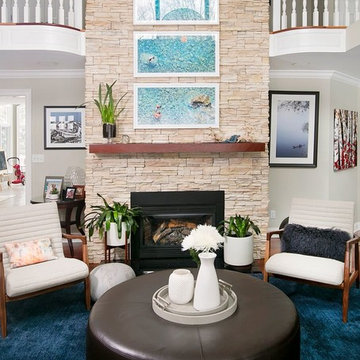
Alexey Gold-Dvoryadkin
Cette photo montre un grand salon chic ouvert avec une salle de réception, un mur gris, moquette, une cheminée standard, un manteau de cheminée en pierre et aucun téléviseur.
Cette photo montre un grand salon chic ouvert avec une salle de réception, un mur gris, moquette, une cheminée standard, un manteau de cheminée en pierre et aucun téléviseur.
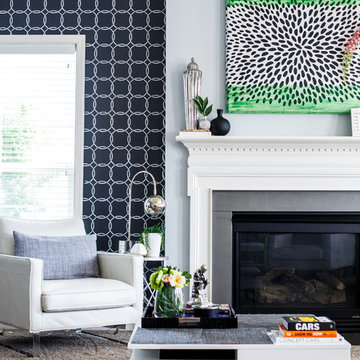
Susan Go
Inspiration pour un grand salon traditionnel ouvert avec un mur gris, moquette, une cheminée standard, un manteau de cheminée en pierre et un téléviseur fixé au mur.
Inspiration pour un grand salon traditionnel ouvert avec un mur gris, moquette, une cheminée standard, un manteau de cheminée en pierre et un téléviseur fixé au mur.
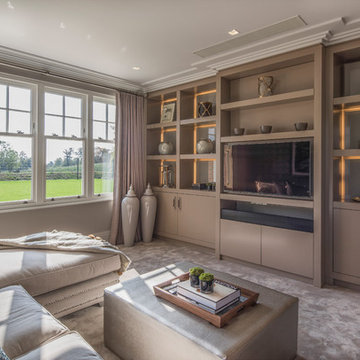
Beautiful lacquered units disguising a music centre and media unit with fan cooling system integrated.
Cette image montre un grand salon design fermé avec une bibliothèque ou un coin lecture, un mur gris, moquette, une cheminée standard, un manteau de cheminée en pierre et un téléviseur dissimulé.
Cette image montre un grand salon design fermé avec une bibliothèque ou un coin lecture, un mur gris, moquette, une cheminée standard, un manteau de cheminée en pierre et un téléviseur dissimulé.
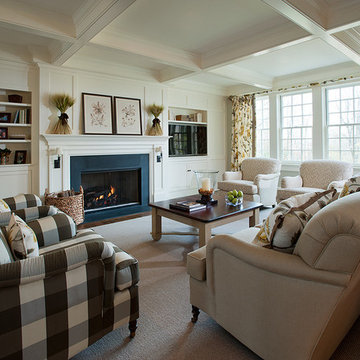
Photos from a custom-designed home in Newtown Square, PA from McIntyre Capron & Associates, Architects.
Photo Credits: Jay Greene
Cette image montre un grand salon traditionnel fermé avec une salle de réception, un mur blanc, moquette, une cheminée standard, un manteau de cheminée en pierre, un téléviseur encastré et un sol gris.
Cette image montre un grand salon traditionnel fermé avec une salle de réception, un mur blanc, moquette, une cheminée standard, un manteau de cheminée en pierre, un téléviseur encastré et un sol gris.
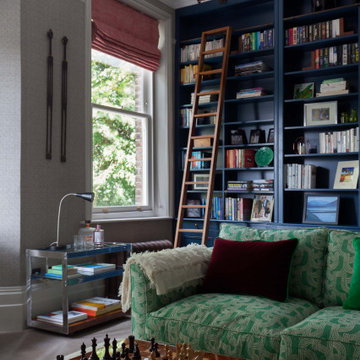
Idées déco pour un grand salon moderne fermé avec une salle de réception, un mur gris, moquette, une cheminée standard, un manteau de cheminée en pierre, un téléviseur dissimulé et un sol gris.
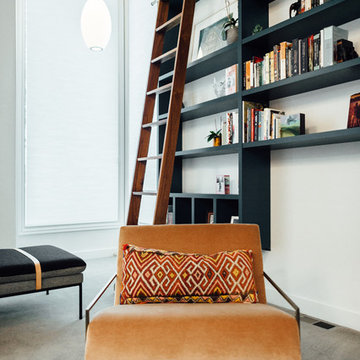
Photo: Kerri Fukui
Inspiration pour un salon mansardé ou avec mezzanine vintage de taille moyenne avec une bibliothèque ou un coin lecture, un mur blanc, moquette, une cheminée standard, un manteau de cheminée en pierre et un sol beige.
Inspiration pour un salon mansardé ou avec mezzanine vintage de taille moyenne avec une bibliothèque ou un coin lecture, un mur blanc, moquette, une cheminée standard, un manteau de cheminée en pierre et un sol beige.

Tenement home in Dublin renovation and interior design project.
Cette photo montre un salon chic fermé avec une salle de réception, un mur gris, moquette, une cheminée standard, un manteau de cheminée en pierre, aucun téléviseur et un sol beige.
Cette photo montre un salon chic fermé avec une salle de réception, un mur gris, moquette, une cheminée standard, un manteau de cheminée en pierre, aucun téléviseur et un sol beige.
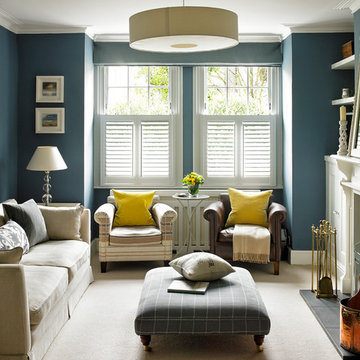
Photo by Nick Smith www.nsphotography.co.uk
Designer: Grove Interiors
Cette photo montre un salon chic fermé avec une salle de réception, un mur bleu, moquette, une cheminée standard et un manteau de cheminée en pierre.
Cette photo montre un salon chic fermé avec une salle de réception, un mur bleu, moquette, une cheminée standard et un manteau de cheminée en pierre.
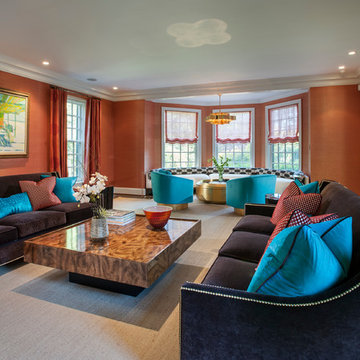
A grand home on Philadelphia's Main Line receives a freshening up when clients buy an old home and bring in their previous traditional furnishings but add lots of new contemporary and colorful furnishings to bring the house up to date. Colorful walls left by the previous owner are toned down with two brown velvet sofas and then energized with aqua velvet furnishings. Jay Greene photography
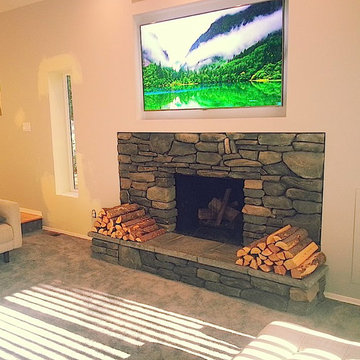
Cette photo montre un salon chic de taille moyenne et fermé avec un mur blanc, moquette, une cheminée standard, un manteau de cheminée en pierre, un téléviseur fixé au mur et un sol gris.
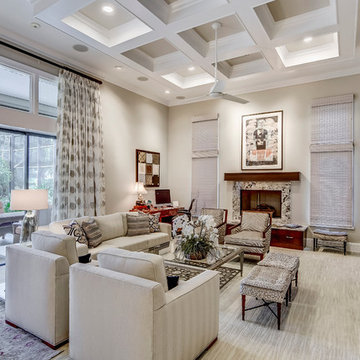
Photo by Bruce Frame. Working with a neutral palette, the red in the clients' own art and accent pieces really pops and balances the custom wall unit very well. The subtle animal print on the chairs and ottomans keep the room from feeling cold or bland.
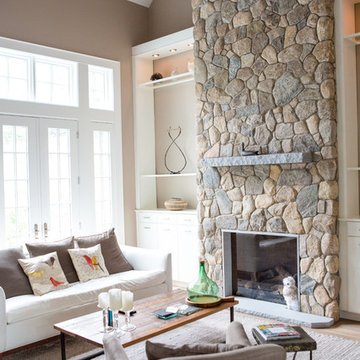
Eric Barry Photography
When designing your new home, there are many aspects of construction and design to consider. Consistency in design throughout the project is one of them. This beautiful home has some great architectural details that really make it unique. Copper accents were used above the porch and garage. A walk out second story balcony is the perfect evening retreat. Large granite steps were used at 3 different entrance points. Lastly, the quintessential New England stone, Boston Blend Round, was used throughout the project as siding, chimney stone, columns, and archways.
This New England style design was echoed throughout the interior including a grand fireplace in the living room. The neutral tones of tan, gray, brown, and white are carried through the color scheme of the room. Pops of red and green in accent pieces give you added color without overpowering the space.
Please visit www.stoneyard.com/968 for more photos and info!
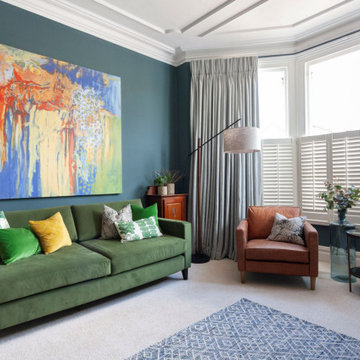
We created a botanical-inspired scheme for this Victorian terrace living room updating the wall colour to Inchyra Blue on the walls and including a pop a colour in the lamp shades. We redesigned the floorplan to make the room practical and comfortable. Built-in storage in a complementary blue was introduced to keep the tv area tidy. We included two matching side tables in an aged bronze finish with a bevelled glass top and mirrored bottom shelves to maximise the light. We sourced and supplied the furniture and accessories including the Made to Measure Olive Green Sofa and soft furnishings.
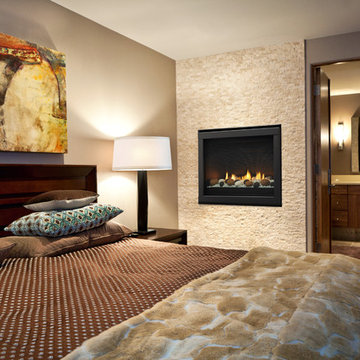
Cette image montre un grand salon traditionnel avec un mur marron, moquette, une cheminée standard, un manteau de cheminée en pierre et un sol marron.
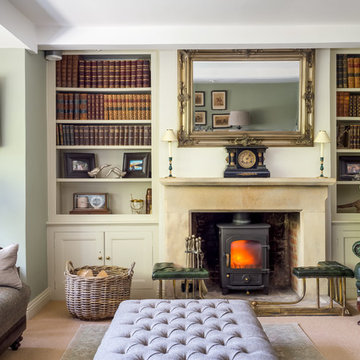
Oliver Grahame Photography - shot for Character Cottages.
This is a 2 bedroom cottage to rent in Hampnett that sleeps 4.
For more info see - www.character-cottages.co.uk/all-properties/cotswolds-all/willow-cottage
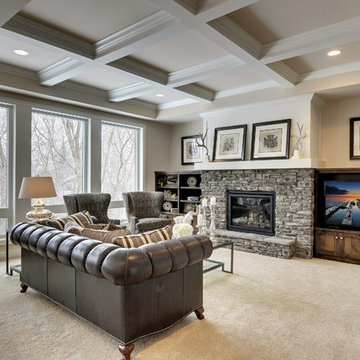
Spacecrafting
Cette image montre un grand salon traditionnel ouvert avec un mur beige, moquette, une cheminée standard, un manteau de cheminée en pierre et un téléviseur encastré.
Cette image montre un grand salon traditionnel ouvert avec un mur beige, moquette, une cheminée standard, un manteau de cheminée en pierre et un téléviseur encastré.
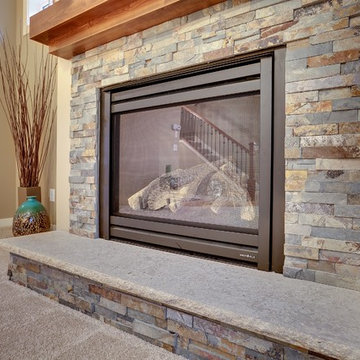
Stunning fireplace with ledgestone face and hearth.
Aménagement d'un petit salon classique avec un mur beige, moquette, une cheminée standard et un manteau de cheminée en pierre.
Aménagement d'un petit salon classique avec un mur beige, moquette, une cheminée standard et un manteau de cheminée en pierre.

This custom home built in Hershey, PA received the 2010 Custom Home of the Year Award from the Home Builders Association of Metropolitan Harrisburg. An upscale home perfect for a family features an open floor plan, three-story living, large outdoor living area with a pool and spa, and many custom details that make this home unique.
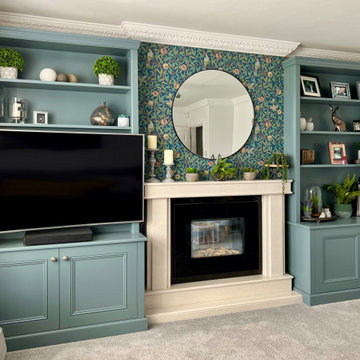
A fairly wide pair of alcove cabinets with a wallpapered chimney breast. Cabinetry painted to match Farrow & Ball 'De Nimes'.
Cette photo montre un salon chic de taille moyenne et fermé avec un mur gris, moquette, un manteau de cheminée en pierre, un téléviseur encastré, un sol gris et du papier peint.
Cette photo montre un salon chic de taille moyenne et fermé avec un mur gris, moquette, un manteau de cheminée en pierre, un téléviseur encastré, un sol gris et du papier peint.
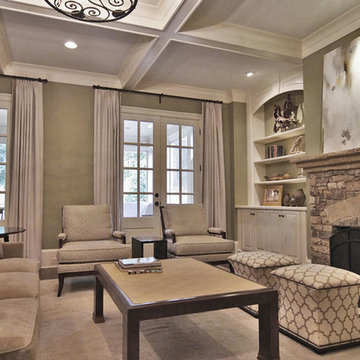
Réalisation d'un grand salon tradition fermé avec une salle de réception, un mur gris, moquette, une cheminée standard et un manteau de cheminée en pierre.
Idées déco de salons avec moquette et un manteau de cheminée en pierre
9