Idées déco de salons avec moquette et un sol blanc
Trier par :
Budget
Trier par:Populaires du jour
161 - 180 sur 777 photos
1 sur 3
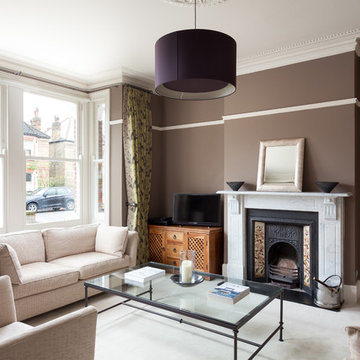
Cette photo montre un salon chic de taille moyenne et fermé avec un mur marron, moquette, une cheminée standard, un manteau de cheminée en pierre, un téléviseur indépendant et un sol blanc.
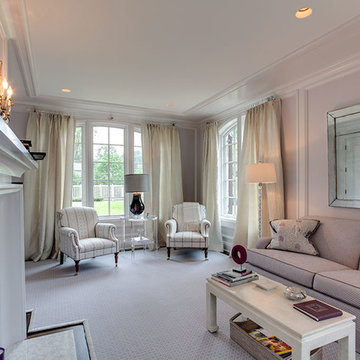
Cozy sitting room in relaxing light hues with fireplace.
Idées déco pour un salon classique de taille moyenne et fermé avec moquette, une cheminée standard, un mur violet, un manteau de cheminée en carrelage, aucun téléviseur et un sol blanc.
Idées déco pour un salon classique de taille moyenne et fermé avec moquette, une cheminée standard, un mur violet, un manteau de cheminée en carrelage, aucun téléviseur et un sol blanc.
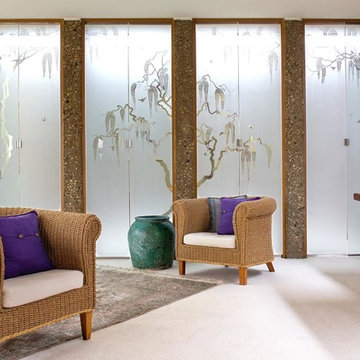
Pam Ferderbar, photographer
Inspiration pour un salon asiatique de taille moyenne avec un mur beige, un manteau de cheminée en carrelage, aucun téléviseur, une salle de réception, moquette, une cheminée d'angle et un sol blanc.
Inspiration pour un salon asiatique de taille moyenne avec un mur beige, un manteau de cheminée en carrelage, aucun téléviseur, une salle de réception, moquette, une cheminée d'angle et un sol blanc.
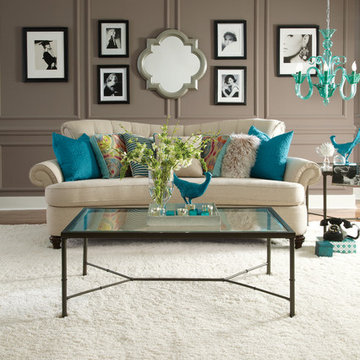
Cette image montre un grand salon traditionnel ouvert avec une salle de réception, un mur marron, moquette, aucune cheminée, aucun téléviseur et un sol blanc.
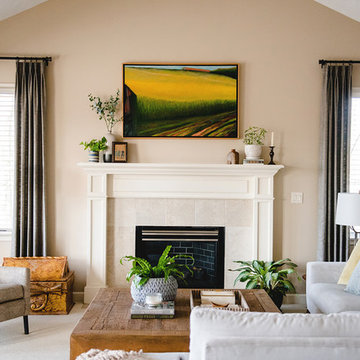
Cette photo montre un salon chic avec un mur beige, moquette, une cheminée standard, un manteau de cheminée en carrelage et un sol blanc.
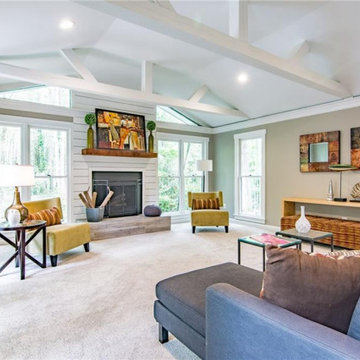
Idées déco pour un grand salon campagne fermé avec une salle de réception, un mur blanc, moquette, une cheminée standard, un manteau de cheminée en lambris de bois, un téléviseur dissimulé, un sol blanc et poutres apparentes.
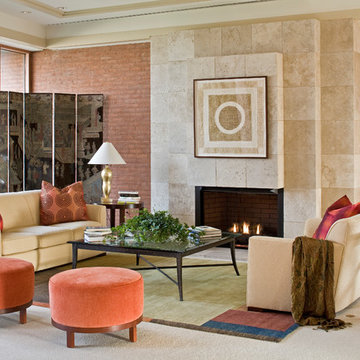
The large 800 square foot living room with brick walls at each end of the room, floor to ceiling windows on the exterior wall and the opposite wall open to other areas of the home. I designed a fireplace to anchor the space using the same travertine tiles that were installed on the floors. Bulkheads were added at each end of the room to tie in to the exiting bulkheads at the window wall. The lighting plan was redesigned and decorative wood trim was added to the ceiling and bulkheads. The Donghia lamp, sofa and loveseat, along with the coffee table and end table were brought from the previous residence. A Michaelian & Kohlberg patchwork patterned wool rug was placed over low loop wall to wall carpet. The ottomans are from Baker Furniture.
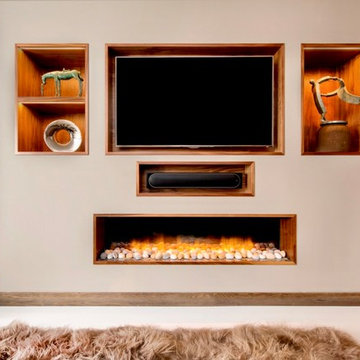
Contemporary refurbishment of private four storey residence in Islington, N4
Juliet Murphy - http://www.julietmurphyphotography.com/
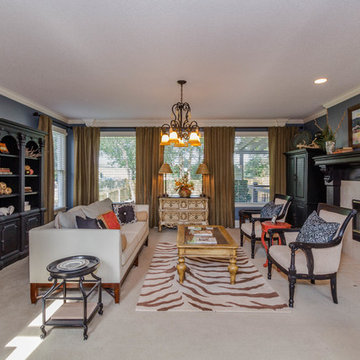
KC Media Team
Inspiration pour un grand salon traditionnel ouvert avec une salle de réception, un mur bleu, moquette, une cheminée double-face, un manteau de cheminée en bois, aucun téléviseur et un sol blanc.
Inspiration pour un grand salon traditionnel ouvert avec une salle de réception, un mur bleu, moquette, une cheminée double-face, un manteau de cheminée en bois, aucun téléviseur et un sol blanc.
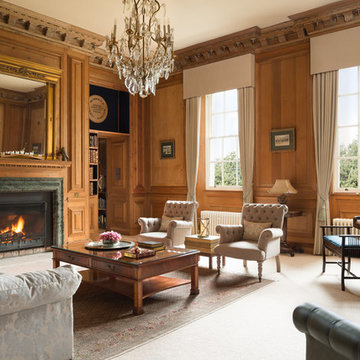
ZAC and ZAC
Réalisation d'un grand salon tradition fermé avec un mur marron, moquette, une cheminée standard, un manteau de cheminée en pierre et un sol blanc.
Réalisation d'un grand salon tradition fermé avec un mur marron, moquette, une cheminée standard, un manteau de cheminée en pierre et un sol blanc.
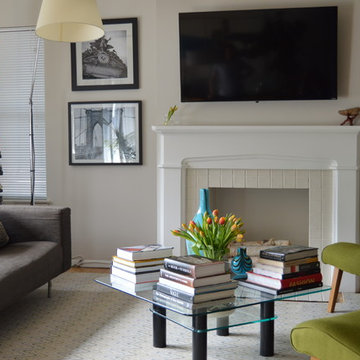
Idées déco pour un salon éclectique de taille moyenne et ouvert avec une bibliothèque ou un coin lecture, un mur blanc, moquette, une cheminée standard, un manteau de cheminée en carrelage, un téléviseur fixé au mur et un sol blanc.
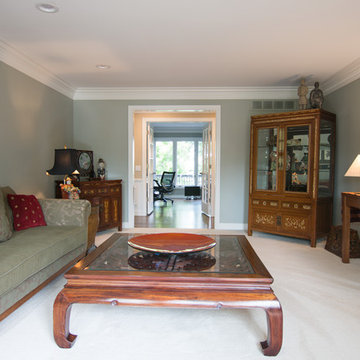
Cheryl Adams
Réalisation d'un salon tradition avec un mur gris, moquette et un sol blanc.
Réalisation d'un salon tradition avec un mur gris, moquette et un sol blanc.
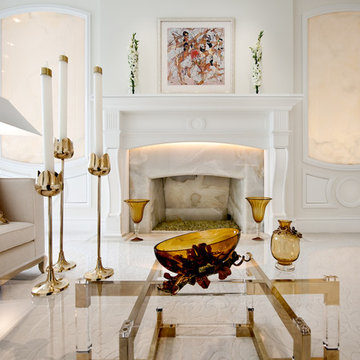
Master Bedroom Sitting Room
Alabaster Stone Panels with Back Lighting
Fireplace Surround and Interior Firebox lined with Alabaster Stone
Fireplace is gas with Swarovski Crystals - Flame emanates up through the crystal
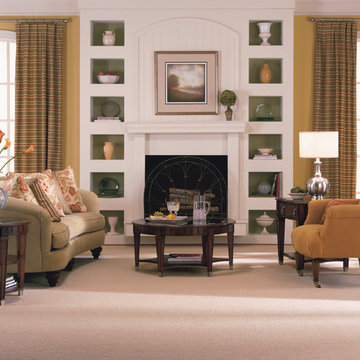
Cette image montre un salon traditionnel de taille moyenne et ouvert avec une salle de réception, un mur jaune, moquette, une cheminée standard, un manteau de cheminée en bois, aucun téléviseur et un sol blanc.
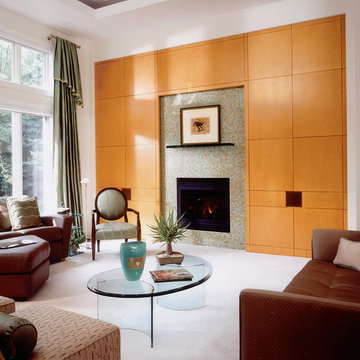
Architecture & Interior Design: David Heide Design Studio – Photos: Karen Melvin
Inspiration pour un grand salon design ouvert avec un mur blanc, moquette, une cheminée standard, un manteau de cheminée en carrelage, aucun téléviseur, une salle de réception et un sol blanc.
Inspiration pour un grand salon design ouvert avec un mur blanc, moquette, une cheminée standard, un manteau de cheminée en carrelage, aucun téléviseur, une salle de réception et un sol blanc.
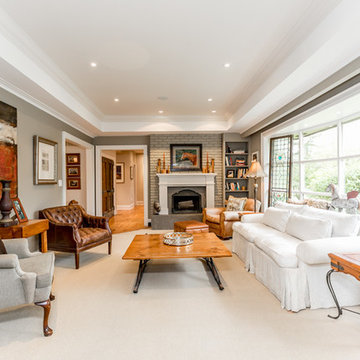
Réalisation d'un grand salon champêtre fermé avec une salle de réception, un mur gris, moquette, une cheminée standard, un manteau de cheminée en brique, aucun téléviseur et un sol blanc.
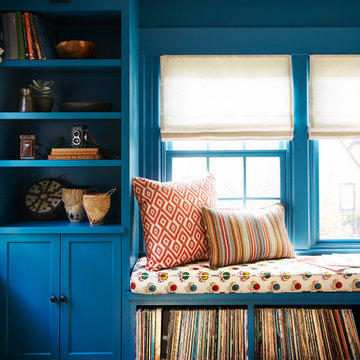
Idée de décoration pour un salon vintage de taille moyenne et fermé avec un mur bleu, moquette, une cheminée standard et un sol blanc.
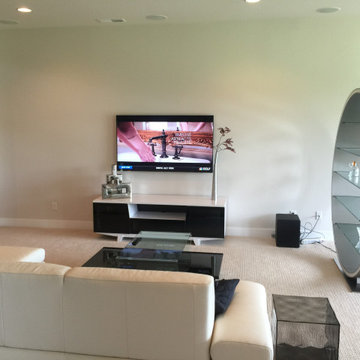
Cette photo montre un salon gris et blanc tendance de taille moyenne et ouvert avec une salle de musique, un mur blanc, moquette, aucune cheminée, un téléviseur fixé au mur et un sol blanc.
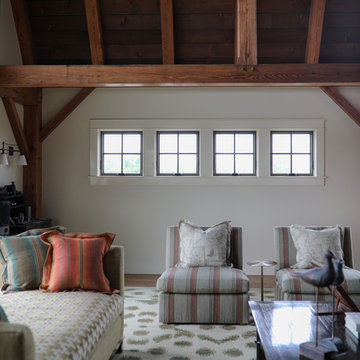
Living Room with square windows.
- Maaike Bernstrom Photography.
Aménagement d'un salon campagne de taille moyenne et ouvert avec un mur blanc, moquette, aucun téléviseur et un sol blanc.
Aménagement d'un salon campagne de taille moyenne et ouvert avec un mur blanc, moquette, aucun téléviseur et un sol blanc.
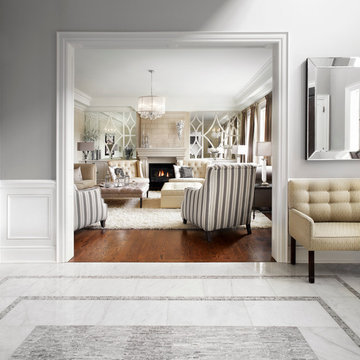
Réalisation d'un salon tradition de taille moyenne et fermé avec une salle de réception, un mur blanc, moquette, une cheminée standard, un manteau de cheminée en carrelage, aucun téléviseur et un sol blanc.
Idées déco de salons avec moquette et un sol blanc
9