Idées déco de salons avec moquette et un sol de tatami
Trier par :
Budget
Trier par:Populaires du jour
81 - 100 sur 36 529 photos
1 sur 3
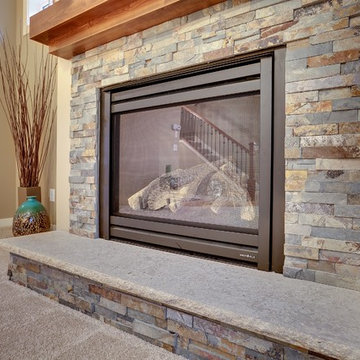
Stunning fireplace with ledgestone face and hearth.
Aménagement d'un petit salon classique avec un mur beige, moquette, une cheminée standard et un manteau de cheminée en pierre.
Aménagement d'un petit salon classique avec un mur beige, moquette, une cheminée standard et un manteau de cheminée en pierre.
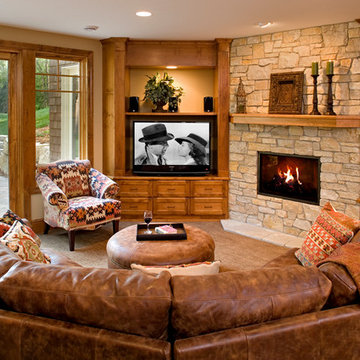
Builder: Pillar Homes
www.pillarhomes.com
Inspiration pour un salon traditionnel avec un mur beige, moquette et un sol beige.
Inspiration pour un salon traditionnel avec un mur beige, moquette et un sol beige.
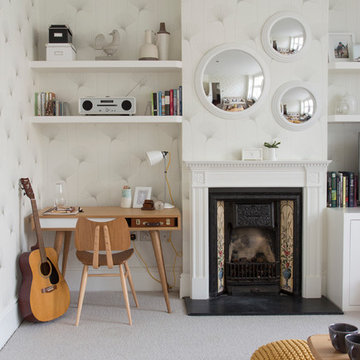
David Giles
Aménagement d'un salon contemporain avec une salle de musique, un mur beige, moquette, une cheminée standard et aucun téléviseur.
Aménagement d'un salon contemporain avec une salle de musique, un mur beige, moquette, une cheminée standard et aucun téléviseur.
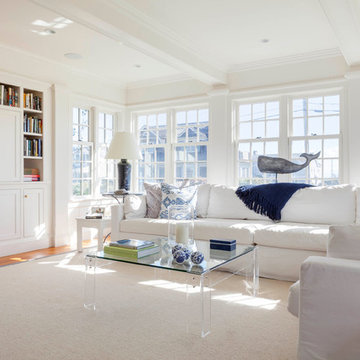
Greg Premru
Aménagement d'un grand salon bord de mer avec un mur blanc, aucune cheminée, une bibliothèque ou un coin lecture, moquette et un sol marron.
Aménagement d'un grand salon bord de mer avec un mur blanc, aucune cheminée, une bibliothèque ou un coin lecture, moquette et un sol marron.
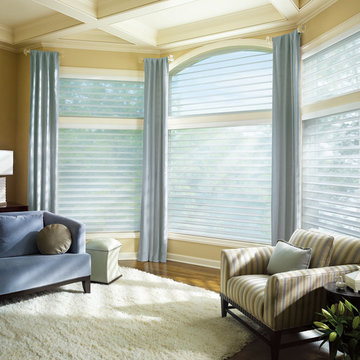
Hunter Douglas Eclectic Window Treatments and Draperies
Hunter Douglas Silhouette® Quartette® window shadings with EasyRise™ Cord Loop
Hunter Douglas Silhouette® Quartette® Window Shadings with Easyrise™
Fabric: Originale™
Color: White Diamond
Operating Systems: EasyRise Cord Loop or Specialty Shapes
Room: Living Room
Room Styles: Contemporary, Eclectic
Available from Accent Window Fashions LLC
Hunter Douglas Showcase Priority Dealer
Hunter Douglas Certified Installer
Hunter Douglas Certified Professional Dealer
#Hunter_Douglas #Silhouette #Quartette #window_shadings #EasyRise #Cord_Loop #Specialty_Shapes #Living_Room
#Contemporary #Eclectic #Window_Treatments #HunterDouglas #Accent_Window_Fashions
Copyright 2001-2013 Hunter Douglas, Inc. All rights reserved.

New 'Sky Frame' sliding French doors fill the entire rear elevation of the space and open onto a new terrace and steps. The connection with the rear garden has thereby been hugely improved.
A pair of antique French window shutters were adapted to form double doors to a small children's playroom.
Photographer: Nick Smith
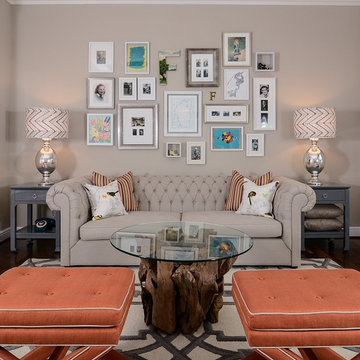
Brian Kellogg
Inspiration pour un salon traditionnel avec un mur beige, moquette et éclairage.
Inspiration pour un salon traditionnel avec un mur beige, moquette et éclairage.
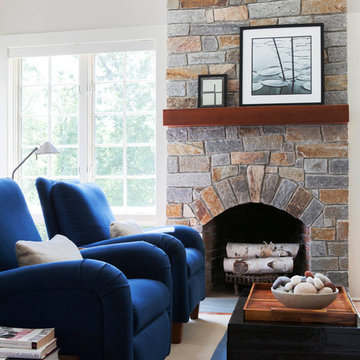
Idée de décoration pour un salon tradition de taille moyenne et ouvert avec une cheminée standard, un manteau de cheminée en pierre, une salle de réception, un mur blanc, moquette, aucun téléviseur et éclairage.

Jeff Garland Photography
Inspiration pour un salon méditerranéen de taille moyenne et fermé avec aucune cheminée, aucun téléviseur, un mur marron, moquette et un sol rouge.
Inspiration pour un salon méditerranéen de taille moyenne et fermé avec aucune cheminée, aucun téléviseur, un mur marron, moquette et un sol rouge.
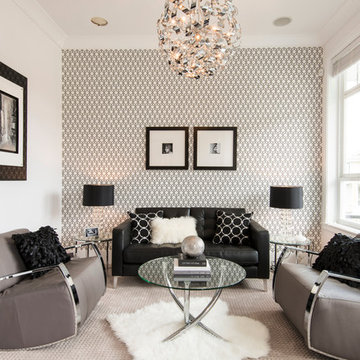
Douglas Williams
Idée de décoration pour un salon design de taille moyenne avec moquette et canapé noir.
Idée de décoration pour un salon design de taille moyenne avec moquette et canapé noir.
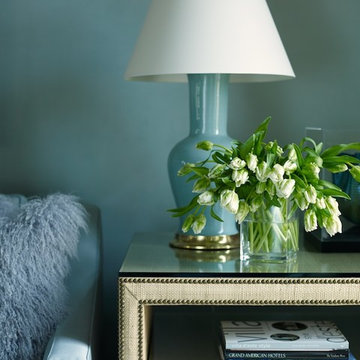
Walls are Venetian Plaster in Sherwin Williams Silvermist.
Réalisation d'un salon tradition de taille moyenne et ouvert avec une salle de réception, un mur bleu, moquette, une cheminée standard, un manteau de cheminée en pierre et aucun téléviseur.
Réalisation d'un salon tradition de taille moyenne et ouvert avec une salle de réception, un mur bleu, moquette, une cheminée standard, un manteau de cheminée en pierre et aucun téléviseur.

Idées déco pour un salon classique avec un mur gris, moquette, une cheminée ribbon et un manteau de cheminée en pierre.
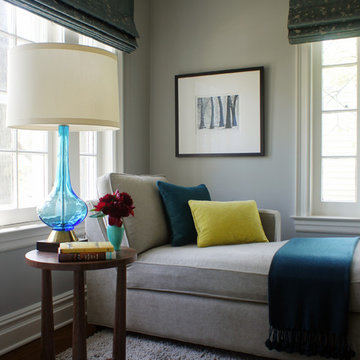
CBAC
Cette image montre un salon traditionnel de taille moyenne et fermé avec un mur gris, moquette et aucune cheminée.
Cette image montre un salon traditionnel de taille moyenne et fermé avec un mur gris, moquette et aucune cheminée.
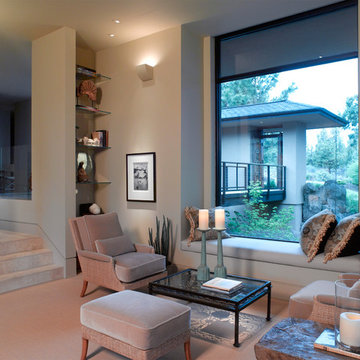
Timothy J Park
Our firm was responsible for both the interiors and the architecture on this hillside home. The challenge was to design a "timeless" contemporary home that hugged the two acre hillside lot. One request was to enter the main floor with no exterior steps from the garage or driveway, something that is appreciated when there is three feet of snow! The solution for the entry was to create a twenty foot bridge from the exterior gate to the front door, this allowed the house to drop down the slope and created a very exciting entry courtyard. The interior has very simple lines and plays up the floor to ceiling windows with the ceiling level extending outside to create the deep overhang for the exterior. While our firm is primarily an interior design firm we are occasionally asked to create architectural plans. We prefer to work along with the architect on a project to create that "dream team" which results in the most successful projects.

View towards aquarium with wood paneling and corrugated perforated metal ceiling and seating with cowhide ottomans.
photo by Jeffery Edward Tryon
Cette photo montre un grand salon rétro avec un mur marron, moquette, aucune cheminée et un sol vert.
Cette photo montre un grand salon rétro avec un mur marron, moquette, aucune cheminée et un sol vert.
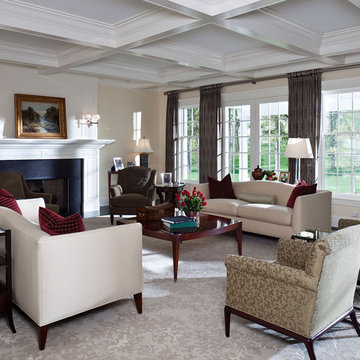
Architect: Paul Hannan of SALA Architects
Interior Designer: Talla Skogmo of Engler Skogmo Interior Design
Idées déco pour un salon classique de taille moyenne et fermé avec une salle de réception, un mur beige, moquette, une cheminée standard, aucun téléviseur, un sol gris et éclairage.
Idées déco pour un salon classique de taille moyenne et fermé avec une salle de réception, un mur beige, moquette, une cheminée standard, aucun téléviseur, un sol gris et éclairage.
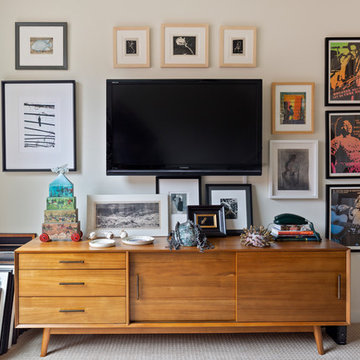
Our design focused on creating a home that acts as an art gallery and an entertaining space without remodeling. Priorities based on our client’s lifestyle. By turning the typical living room into a gallery space we created an area for conversation and cocktails. We tucked the TV watching away into a secondary bedroom. We designed the master bedroom around the artwork over the bed. The low custom bold blue upholstered bed is the main color in that space throwing your attention to the art.
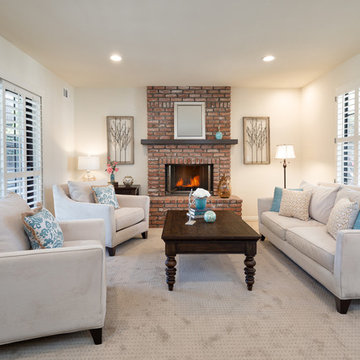
John Moery Photography
Idée de décoration pour un petit salon tradition fermé avec une salle de réception, un mur blanc, moquette, une cheminée standard, un manteau de cheminée en brique, aucun téléviseur et un sol beige.
Idée de décoration pour un petit salon tradition fermé avec une salle de réception, un mur blanc, moquette, une cheminée standard, un manteau de cheminée en brique, aucun téléviseur et un sol beige.
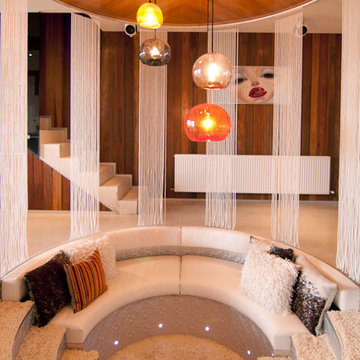
70's inspired shag pile and white leather conversation pit in the parent's retreat
Photo by Jane McDougall
Réalisation d'un salon design avec une salle de réception, moquette et un escalier.
Réalisation d'un salon design avec une salle de réception, moquette et un escalier.
Idées déco de salons avec moquette et un sol de tatami
5
