Idées déco de salons avec moquette et un sol vert
Trier par :
Budget
Trier par:Populaires du jour
1 - 20 sur 117 photos
1 sur 3

View towards aquarium with wood paneling and corrugated perforated metal ceiling and seating with cowhide ottomans.
photo by Jeffery Edward Tryon
Cette photo montre un grand salon rétro avec un mur marron, moquette, aucune cheminée et un sol vert.
Cette photo montre un grand salon rétro avec un mur marron, moquette, aucune cheminée et un sol vert.

DK、廊下より一段下がったピットリビング。赤ちゃんや猫が汚しても部分的に取り外して洗えるタイルカーペットを採用。子供がが小さいうちはあえて大きな家具は置かずみんなでゴロゴロ。
Réalisation d'un salon nordique de taille moyenne et ouvert avec un mur blanc, moquette, un téléviseur indépendant, un sol vert, un plafond en papier peint et du papier peint.
Réalisation d'un salon nordique de taille moyenne et ouvert avec un mur blanc, moquette, un téléviseur indépendant, un sol vert, un plafond en papier peint et du papier peint.
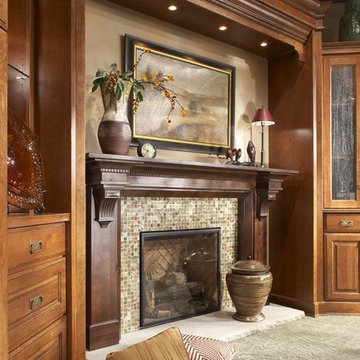
Idée de décoration pour un salon tradition avec une salle de réception, un mur beige, moquette, une cheminée standard, un manteau de cheminée en carrelage, un sol vert et aucun téléviseur.
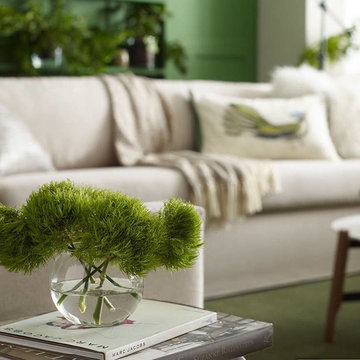
Idée de décoration pour un grand salon tradition fermé avec une salle de réception, un mur vert, moquette, aucune cheminée, aucun téléviseur et un sol vert.

Highlight and skylight bring in light from above whilst maintaining privacy from the street. Artwork by Patricia Piccinini and Peter Hennessey. Rug from Armadillo and vintage chair from Casser Maison, Togo chairs from Domo.
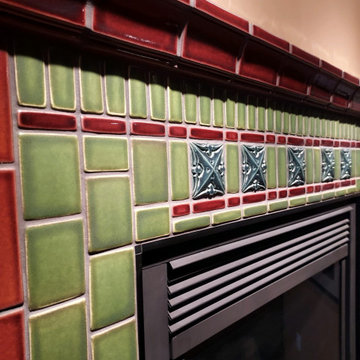
This breath-taking fireplace was designed by our client using Motawi Tiles that are made here locally in Michigan. The entire fireplace surround is tile including the mantel.
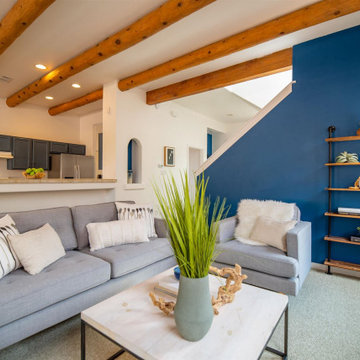
Réalisation d'un salon sud-ouest américain de taille moyenne et ouvert avec un mur blanc, moquette, aucun téléviseur, un sol vert et poutres apparentes.

Isokern Standard fireplace with beige firebrick in running bond pattern. Gas application.
Inspiration pour un petit salon rustique fermé avec une salle de réception, un mur jaune, moquette, une cheminée standard, un manteau de cheminée en pierre, aucun téléviseur et un sol vert.
Inspiration pour un petit salon rustique fermé avec une salle de réception, un mur jaune, moquette, une cheminée standard, un manteau de cheminée en pierre, aucun téléviseur et un sol vert.
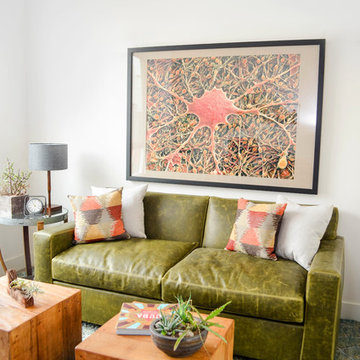
This home office doubles as a guest room when needed, as the ottomans easily move aside and the sofa pulls out to a bed.
By layering a large area rug over wall-to-wall carpet, it makes the space feel warm and inviting, whereas without the rug, the room would appear somewhat empty.
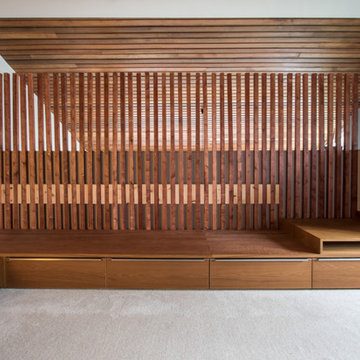
Rogers Architectural Photography
Idée de décoration pour un salon asiatique avec moquette et un sol vert.
Idée de décoration pour un salon asiatique avec moquette et un sol vert.
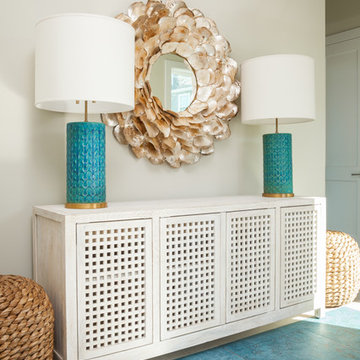
Idée de décoration pour un salon marin de taille moyenne et ouvert avec un mur vert, moquette, aucune cheminée et un sol vert.
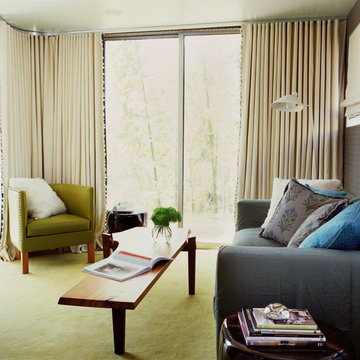
A swath of chartreuse is a perfect compliment to a shock of turquoise.
Idée de décoration pour un petit salon design fermé avec un mur bleu, moquette, aucune cheminée, aucun téléviseur et un sol vert.
Idée de décoration pour un petit salon design fermé avec un mur bleu, moquette, aucune cheminée, aucun téléviseur et un sol vert.
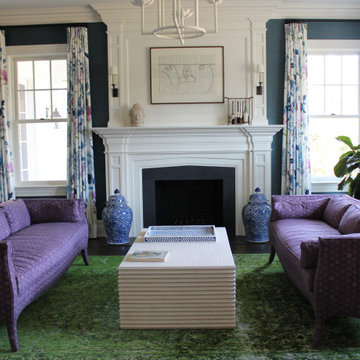
Living Room featuring Custom Drapes in Designers Guild Mokuren in Indigo F2115 02
Inspiration pour un salon minimaliste de taille moyenne avec un mur bleu, moquette, une cheminée standard et un sol vert.
Inspiration pour un salon minimaliste de taille moyenne avec un mur bleu, moquette, une cheminée standard et un sol vert.
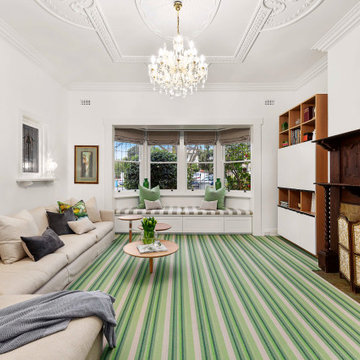
“I worked with my client in providing zoned living and entertaining areas of the highest standards. As a result, my client had an emphasis on creating a family environment in which they could entertain friends and family for any occasion. I immediately noticed the properties classic period façade when I met with my client at their property. The layout was very open which allowed me and my client to experiment with different colours and fabrics. By having a large expansive space we could use accent colours more strongly as they blended into the room easier than in a confined space. The use of the grey and white colour palette allowed for the space to remain bright and fresh. This was important as it made the space still feel expansive and welcoming” – Interior Designer Jane Gorman.
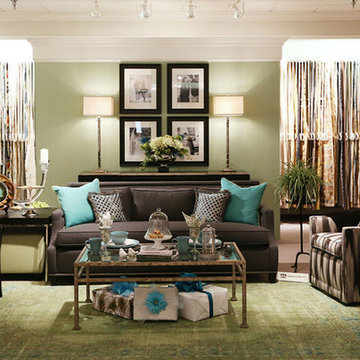
Designer: Dawn Jacobs – Artichoke Interiors Rug: Vintage Photo: Jeffrey Aisen
Inspiration pour un grand salon design avec un mur vert, moquette et un sol vert.
Inspiration pour un grand salon design avec un mur vert, moquette et un sol vert.
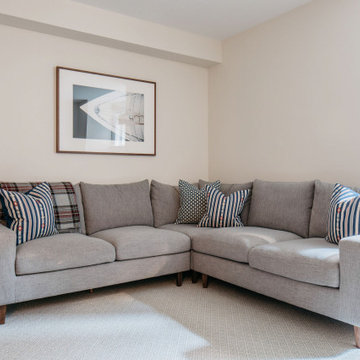
Idées déco pour un petit salon classique fermé avec un mur beige, moquette, aucune cheminée et un sol vert.
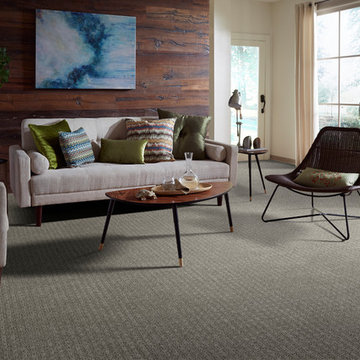
Cette photo montre un salon chic de taille moyenne et fermé avec une salle de réception, un mur multicolore, moquette, une cheminée standard, aucun téléviseur et un sol vert.
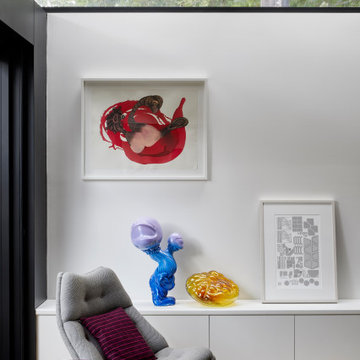
Highlight and skylight bring in light from above whilst maintain privacy from the street. Artwork by Patricia Piccinini and Peter Hennessey. Rug from Armadillo and vintage chair from Casser Maison.
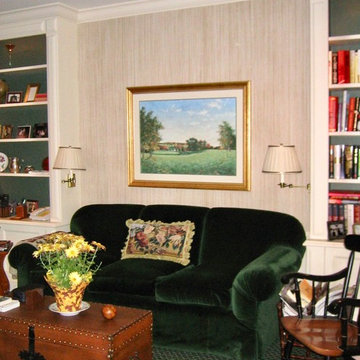
This Library with its rich dark green sofa offers a quiet space to retreat from the world
Aménagement d'un salon classique de taille moyenne et fermé avec un mur beige, moquette et un sol vert.
Aménagement d'un salon classique de taille moyenne et fermé avec un mur beige, moquette et un sol vert.
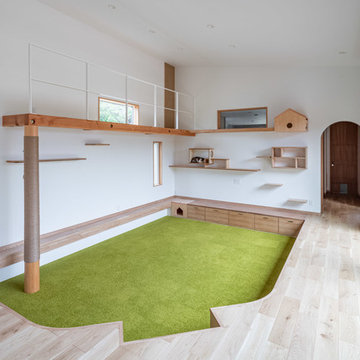
家族が集まるリビングには、大切な家族である猫たち用のスペースもたくさん用意されている。
麻縄を巻いた爪とぎ柱、壁にサイザルタイルを貼った巨大爪とぎ、高いところから家族を見渡せるキャットウォーク、大好きな外を眺められる猫専用窓、家族の寝室を眺める用の窓、ステップやくぐり孔、おこもり部屋、走り回れる長い廊下…
猫用の家具は部分的に人間の収納家具も兼ねている。
Idées déco de salons avec moquette et un sol vert
1