Idées déco de salons avec moquette et un téléviseur encastré
Trier par :
Budget
Trier par:Populaires du jour
121 - 140 sur 2 219 photos
1 sur 3
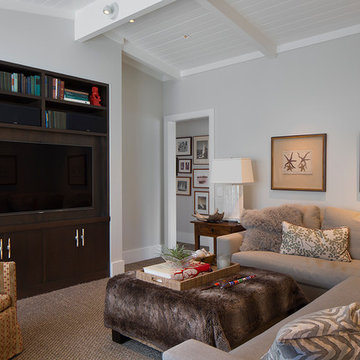
Cette image montre un salon traditionnel fermé avec moquette, un téléviseur encastré et un mur gris.
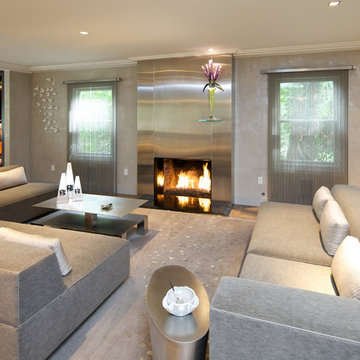
This home was a small tudor style home, we expanded it and made it a W hotel look inside. This home was designed once before by me, with a very traditional look. Now, the client wanted more of an open, clean, fresh look.
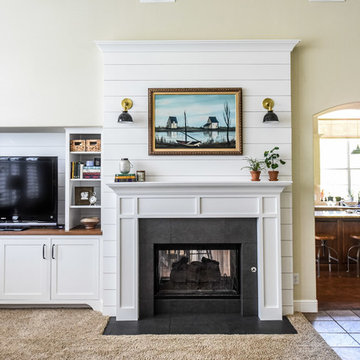
Photos by Darby Kate Photography
Cette image montre un salon rustique de taille moyenne et ouvert avec un mur blanc, moquette, une cheminée double-face, un manteau de cheminée en bois et un téléviseur encastré.
Cette image montre un salon rustique de taille moyenne et ouvert avec un mur blanc, moquette, une cheminée double-face, un manteau de cheminée en bois et un téléviseur encastré.
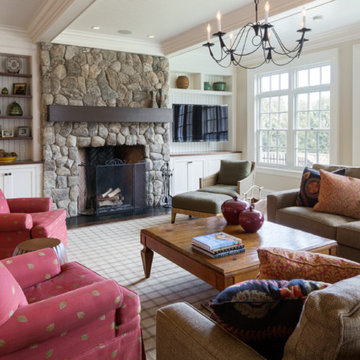
Cette image montre un grand salon traditionnel ouvert avec une bibliothèque ou un coin lecture, un mur blanc, moquette, une cheminée standard, un manteau de cheminée en pierre et un téléviseur encastré.
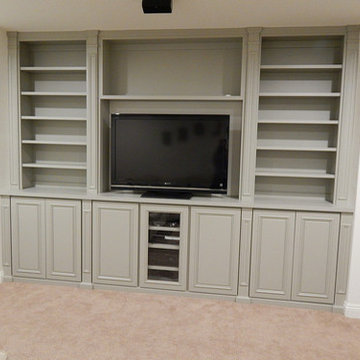
Idée de décoration pour un salon tradition avec un mur blanc, moquette et un téléviseur encastré.
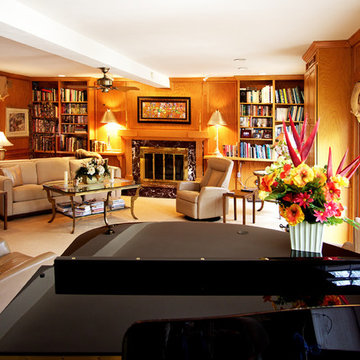
Desiree Henderson
Cette photo montre un salon chic de taille moyenne et fermé avec moquette, une salle de réception, un manteau de cheminée en pierre, un sol beige, un mur blanc, aucune cheminée et un téléviseur encastré.
Cette photo montre un salon chic de taille moyenne et fermé avec moquette, une salle de réception, un manteau de cheminée en pierre, un sol beige, un mur blanc, aucune cheminée et un téléviseur encastré.
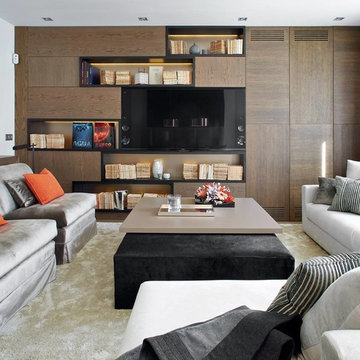
Idées déco pour un grand salon contemporain fermé avec une salle de réception, un mur marron, moquette, aucune cheminée et un téléviseur encastré.
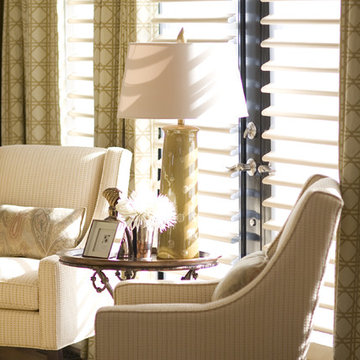
This lovely vignette is part of a large living room designed to entertain a crowd - with 2 sofas and 6 armchairs.
This project is 5+ years old. Most items shown are custom (eg. millwork, upholstered furniture, drapery). Most goods are no longer available. Benjamin Moore paint.
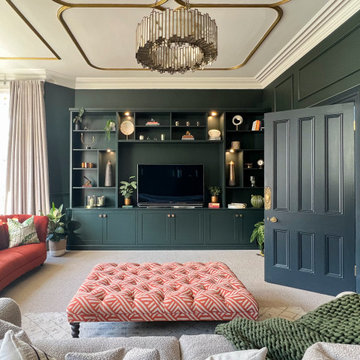
A dark and moody living formal living room in Studio Green from Farrow and Ball featuring touches of gold for added opulence.
Inspiration pour un salon bohème de taille moyenne et fermé avec une salle de réception, un mur vert, moquette, un poêle à bois et un téléviseur encastré.
Inspiration pour un salon bohème de taille moyenne et fermé avec une salle de réception, un mur vert, moquette, un poêle à bois et un téléviseur encastré.
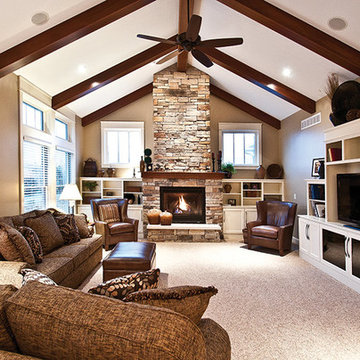
Réalisation d'un grand salon chalet ouvert avec un mur marron, moquette, une cheminée standard, un manteau de cheminée en pierre et un téléviseur encastré.
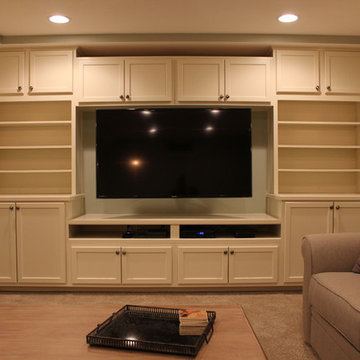
West Construction LLC
Cette image montre un salon traditionnel de taille moyenne avec moquette, aucune cheminée et un téléviseur encastré.
Cette image montre un salon traditionnel de taille moyenne avec moquette, aucune cheminée et un téléviseur encastré.
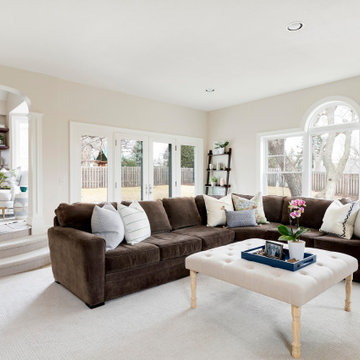
This space was refreshed with a coat of paint, new pillows and accessories - just to make it feel inviting and new, even thought it didn't undergo a major renovation like the rest of the house.
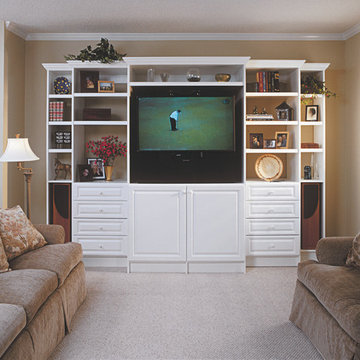
Inspiration pour un salon traditionnel de taille moyenne et ouvert avec un mur beige, moquette, un téléviseur encastré, aucune cheminée et un sol gris.
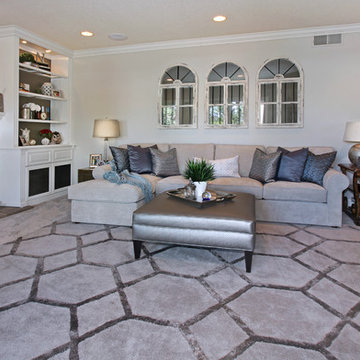
27 Diamonds is an interior design company in Orange County, CA. We take pride in delivering beautiful living spaces that reflect the tastes and lifestyles of our clients. Unlike most companies who charge hourly, most of our design packages are offered at a flat-rate, affordable price. Visit our website for more information.

This Edwardian house in Redland has been refurbished from top to bottom. The 1970s decor has been replaced with a contemporary and slightly eclectic design concept. The front living room had to be completely rebuilt as the existing layout included a garage. Wall panelling has been added to the walls and the walls have been painted in Farrow and Ball Studio Green to create a timeless yes mysterious atmosphere. The false ceiling has been removed to reveal the original ceiling pattern which has been painted with gold paint. All sash windows have been replaced with timber double glazed sash windows.
An in built media wall complements the wall panelling.
The interior design is by Ivywell Interiors.
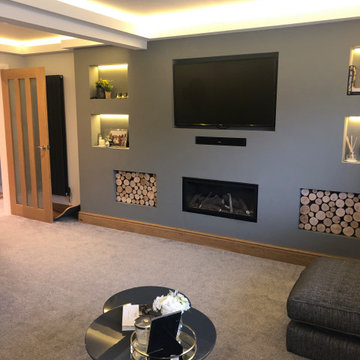
New anthracite, acoustic windows; oak skirting boards; feature coppice lighting; feature media wall with mood lighting; gas fire fitted complete with flue and fireproof plaster board and plaster.
The client didnt want to feel like this space was ever a garage so we added all high end fixtures to make this happen. Now its a cosy, modern entertaining space.
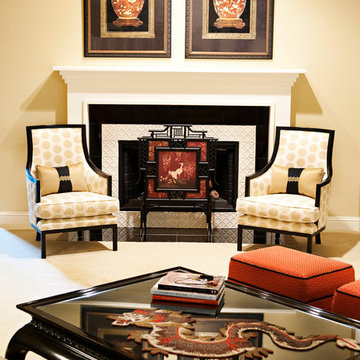
Family Room
Idée de décoration pour un grand salon asiatique ouvert avec moquette, une cheminée standard et un téléviseur encastré.
Idée de décoration pour un grand salon asiatique ouvert avec moquette, une cheminée standard et un téléviseur encastré.
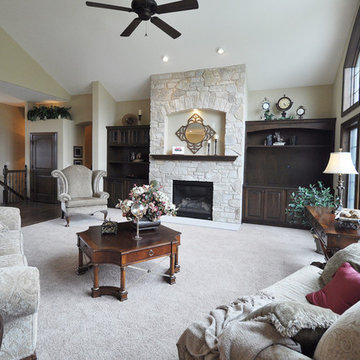
Detour Marketing, LLC
Idées déco pour un grand salon classique ouvert avec un mur beige, moquette, une cheminée standard, un manteau de cheminée en pierre et un téléviseur encastré.
Idées déco pour un grand salon classique ouvert avec un mur beige, moquette, une cheminée standard, un manteau de cheminée en pierre et un téléviseur encastré.
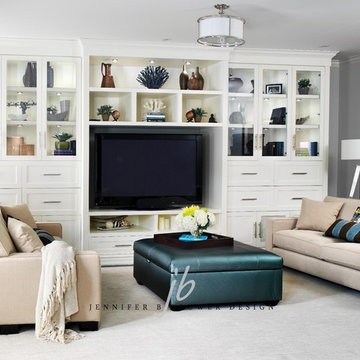
Gorgeous clean lined , family room. Clients looking to refine their living space. Practicality and timeless being key. Small children present, so tucked away sophistication paramount for day to day living! Scale and proportion were key here, d/t the large television for room size feasibility.
This project is 5+ years old. Most items shown are custom (eg. millwork, upholstered furniture, drapery). Most goods are no longer available. Benjamin Moore paint.
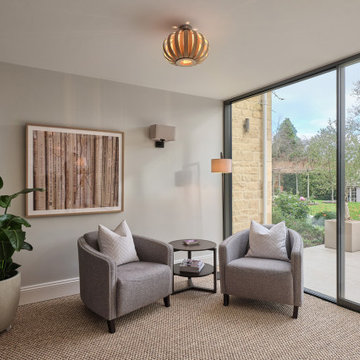
We were commissioned by our clients to design this ambitious side and rear extension for their beautiful detached home. The use of Cotswold stone ensured that the new extension is in keeping with and sympathetic to the original part of the house, while the contemporary frameless glazed panels flood the interior spaces with light and create breathtaking views of the surrounding gardens.
Our initial brief was very clear and our clients were keen to use the newly-created additional space for a more spacious living and garden room which connected seamlessly with the garden and patio area.
Our clients loved the design from the first sketch, which allowed for the large living room with the fire that they requested creating a beautiful focal point. The large glazed panels on the rear of the property flood the interiors with natural light and are hidden away from the front elevation, allowing our clients to retain their privacy whilst also providing a real sense of indoor/outdoor living and connectivity to the new patio space and surrounding gardens.
Our clients also wanted an additional connection closer to the kitchen, allowing better flow and easy access between the kitchen, dining room and newly created living space, which was achieved by a larger structural opening. Our design included special features such as large, full-width glazing with sliding doors and a hidden flat roof and gutter.
There were some challenges with the project such as the large existing drainage access which is located on the foundation line for the new extension. We also had to determine how best to structurally support the top of the existing chimney so that the base could be removed to open up the living room space whilst maintaining services to the existing living room and causing as little disturbance as possible to the bedroom above on the first floor.
We solved these issues by slightly relocating the extension away from the existing drainage pipe with an agreement in place with the utility company. The chimney support design evolved into a longer design stage involving a collaborative approach between the builder, structural engineer and ourselves to find an agreeable solution. We changed the temporary structural design to support the existing structure and provide a different workable solution for the permanent structural design for the new extension and supporting chimney.
Our client’s home is also situated within the Area Of Outstanding Natural Beauty (AONB) and as such particular planning restrictions and policies apply, however, the planning policy allows for extruded forms that follow the Cotswold vernacular and traditional approach on the front elevation. Our design follows the Cotswold Design Code with high-pitched roofs which are subservient to the main house and flat roofs spanning the rear elevation which is also subservient, clearly demonstrating how the house has evolved over time.
Our clients felt the original living room didn’t fit the size of the house, it was too small for their lifestyle and the size of furniture and restricted how they wanted to use the space. There were French doors connecting to the rear garden but there wasn’t a large patio area to provide a clear connection between the outside and inside spaces.
Our clients really wanted a living room which functioned in a traditional capacity but also as a garden room space which connected to the patio and rear gardens. The large room and full-width glazing allowed our clients to achieve the functional but aesthetically pleasing spaces they wanted. On the front and rear elevations, the extension helps balance the appearance of the house by replicating the pitched roof on the opposite side. We created an additional connection from the living room to the existing kitchen for better flow and ease of access and made additional ground-floor internal alterations to open the dining space onto the kitchen with a larger structural opening, changed the window configuration on the kitchen window to have an increased view of the rear garden whilst also maximising the flow of natural light into the kitchen and created a larger entrance roof canopy.
On the front elevation, the house is very balanced, following the roof pitch lines of the existing house but on the rear elevation, a flat roof is hidden and expands the entirety of the side extension to allow for a large living space connected to the rear garden that you wouldn’t know is there. We love how we have achieved this large space which meets our client’s needs but the feature we are most proud of is the large full-width glazing and the glazed panel feature above the doors which provides a sleek contemporary design and carefully hides the flat roof behind. This contrast between contemporary and traditional design has worked really well and provided a beautiful aesthetic.
Idées déco de salons avec moquette et un téléviseur encastré
7