Idées déco de salons avec parquet clair et cheminée suspendue
Trier par :
Budget
Trier par:Populaires du jour
81 - 100 sur 935 photos
1 sur 3
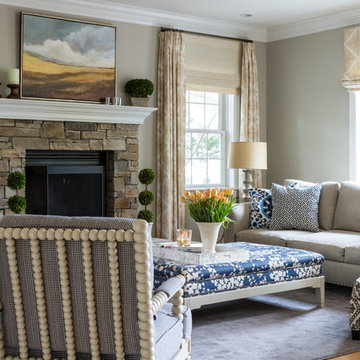
Réalisation d'un salon tradition ouvert avec une salle de réception, un mur beige, parquet clair, cheminée suspendue et un manteau de cheminée en pierre.
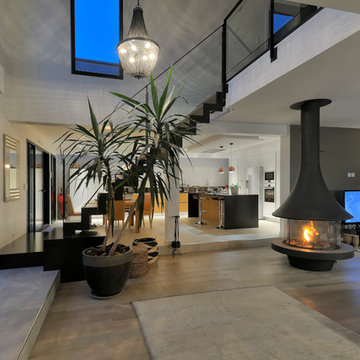
Création &Conception : Architecte Stéphane Robinson (78640 Neauphle le Château) / Photographe Arnaud Hebert (28000 Chartres) / Réalisation : Le Drein Courgeon (28200 Marboué)
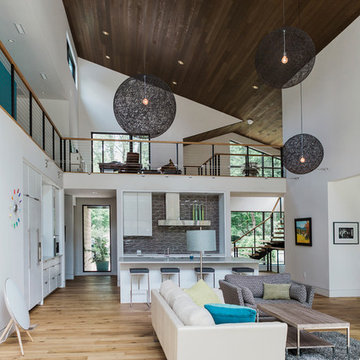
Gabrielle Cheikh Photography | gabriellecheikh.com
Exemple d'un grand salon moderne ouvert avec une salle de réception, un mur blanc, parquet clair, cheminée suspendue, un manteau de cheminée en métal, aucun téléviseur et éclairage.
Exemple d'un grand salon moderne ouvert avec une salle de réception, un mur blanc, parquet clair, cheminée suspendue, un manteau de cheminée en métal, aucun téléviseur et éclairage.
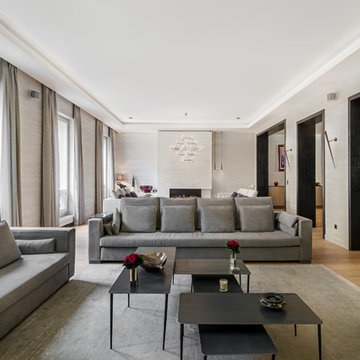
Francois Guillemin
Exemple d'un grand salon tendance avec un mur beige, parquet clair et cheminée suspendue.
Exemple d'un grand salon tendance avec un mur beige, parquet clair et cheminée suspendue.

Open Plan Living Space - the suspended fireplace is by J C Bordelet, and is a real feature in the living area. The glazed screen is bespoke, and was made on site. The exposed metal trusses give that industrial feel. The pendant lights are reclaimed and restored old factory lighting. The 4m run of bi - folding doors lead out onto the patio area. Douglas Fir flooring runs throughout.
Chris Kemp
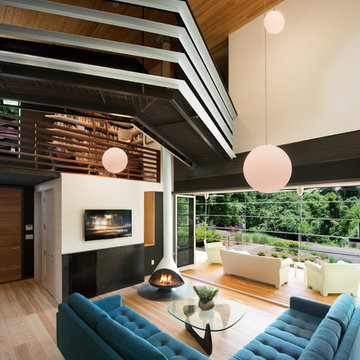
galina coeda
Exemple d'un grand salon mansardé ou avec mezzanine blanc et bois tendance avec un mur blanc, parquet clair, cheminée suspendue, un manteau de cheminée en métal, un téléviseur fixé au mur, un sol marron, un plafond voûté et un escalier.
Exemple d'un grand salon mansardé ou avec mezzanine blanc et bois tendance avec un mur blanc, parquet clair, cheminée suspendue, un manteau de cheminée en métal, un téléviseur fixé au mur, un sol marron, un plafond voûté et un escalier.

Il soggiorno vede protagonista la struttura che ospita il camino al bioetanolo e la tv, con una rifinitura decorativa.
Le tre ampie finestre che troviamo lungo la parete esposta ad est, garantiscono un'ampia illuminazione naturale durante tutto l'arco della giornata.
Di notevole interesse gli arredi vintage originali di proprietà del committente a cui sono state affiancate due poltroncine di Gio Ponti.
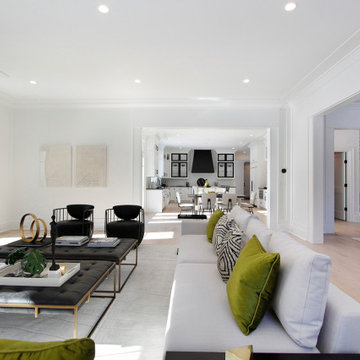
"Greenleaf" is a luxury, new construction home in Darien, CT.
Sophisticated furniture, artisan accessories and a combination of bold and neutral tones were used to create a lifestyle experience. Our staging highlights the beautiful architectural interior design done by Stephanie Rapp Interiors.
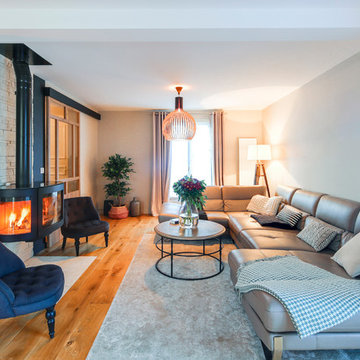
Les matériaux de la pièce de vie ont été entièrement pensés et sélectionnés pour apporter du caractère à l’espace, la cheminée suspendue ouverte à 180° apporte une touche contemporaine, le tout souligné par la pierre naturelle.
Les portes coulissantes pensées et dessinées sur mesure permettent de cloisonner l’espace sans perdre en luminosité.
Le parquet en chêne massif à considérablement donné la touche chic et élégante à la maison.
Les suspensions de création danoises subliment l’éclairage par ses jeux d’ombres.
Photos Meero pour myHomeDesign
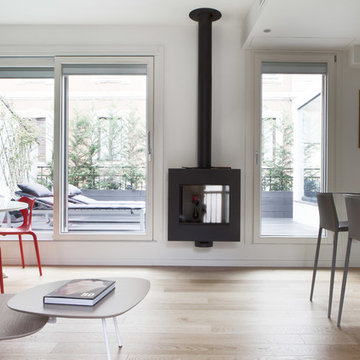
Photo by Marina Ferretti
Aménagement d'un petit salon contemporain ouvert avec un mur blanc, parquet clair, cheminée suspendue et un manteau de cheminée en métal.
Aménagement d'un petit salon contemporain ouvert avec un mur blanc, parquet clair, cheminée suspendue et un manteau de cheminée en métal.
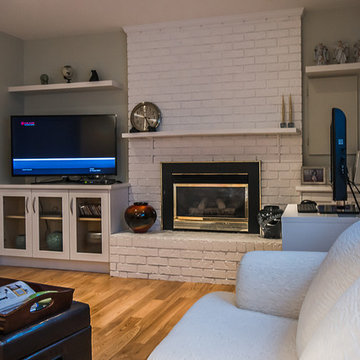
Complete basement suite renovation - painted the brick fireplace and added built-in shelving to freshen up the space and brighten everything up.
Complete basement suite renovation - Fresh new kitchen with white cabinetry, glass tile backsplash and stainless steel appliances. Light colors and multiple pot lights brighten up the small kitchen and make it feel larger.
Complete basement suite renovation - Fresh new bathroom with white cabinetry and chunky top mount sink.
Fresh light paint and new flooring throughout basement suite renovation.
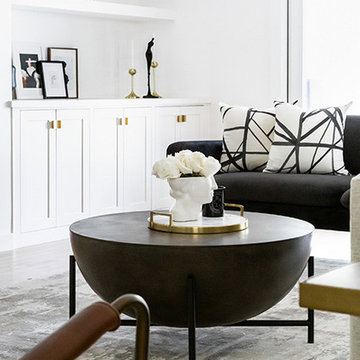
Modern Luxe Home in North Dallas with Parisian Elements. Luxury Modern Design. Heavily black and white with earthy touches. White walls, black cabinets, open shelving, resort-like master bedroom, modern yet feminine office. Light and bright. Fiddle leaf fig. Olive tree. Performance Fabric.
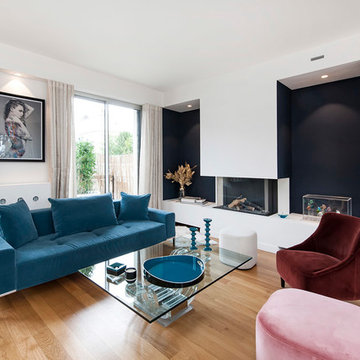
Suite à une nouvelle acquisition cette ancien duplex a été transformé en triplex. Un étage pièce de vie, un étage pour les enfants pré ado et un étage pour les parents. Nous avons travaillé les volumes, la clarté, un look à la fois chaleureux et épuré
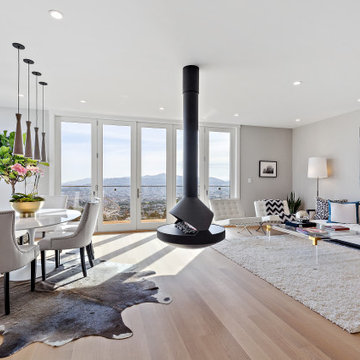
This project in the heart of San Francisco features an AG Millworks Folding Door that completely opens the home to the outdoors and creates expansive city views.
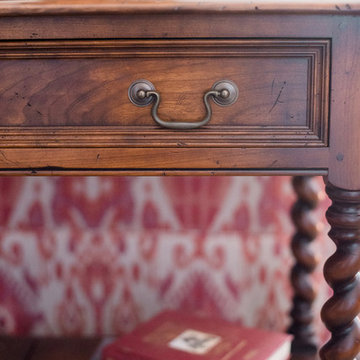
Jennifer McKenna Photography
Not my choice to use this table but it does work with the sofa print!
Idées déco pour un petit salon classique fermé avec un mur bleu, parquet clair, un téléviseur fixé au mur et cheminée suspendue.
Idées déco pour un petit salon classique fermé avec un mur bleu, parquet clair, un téléviseur fixé au mur et cheminée suspendue.
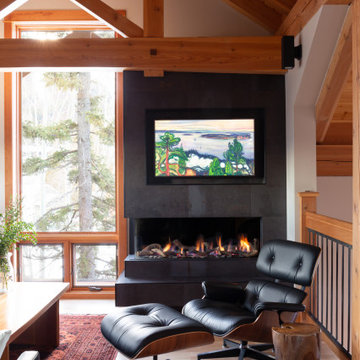
This beautiful home is used regularly by our Calgary clients during the weekends in the resort town of Fernie, B.C. While the floor plan offered ample space to entertain and relax, the finishes needed updating desperately. The original kitchen felt too small for the space which features stunning vaults and timber frame beams. With a complete overhaul, the newly redesigned space now gives justice to the impressive architecture. A combination of rustic and industrial selections have given this home a brand new vibe, and now this modern cabin is a showstopper once again!
Design: Susan DeRidder of Live Well Interiors Inc.
Photography: Rebecca Frick Photography
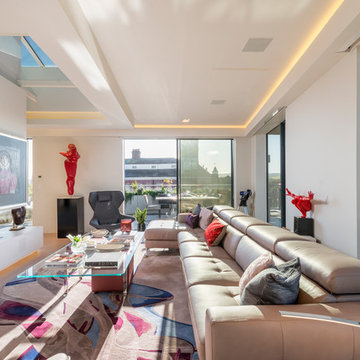
Richard Downer
We were winners in a limited architectural competition for the design of a stunning new penthouse apartment, described as one of the most sought after and prestigious new residential properties in Devon.
Our brief was to create an exceptional modern home of the highest design standards. Entrance into the living areas is through a huge glazed pivoting doorway with minimal profile glazing which allows natural daylight to spill into the entrance hallway and gallery which runs laterally through the apartment.
A huge glass skylight affords sky views from the living area, with a dramatic polished plaster fireplace suspended within it. Sliding glass doors connect the living spaces to the outdoor terrace, designed for both entertainment and relaxation with a planted green walls and water feature and soft lighting from contemporary lanterns create a spectacular atmosphere with stunning views over the city.
The design incorporates a number of the latest innovations in home automation and audio visual and lighting technologies including automated blinds, electro chromic glass, pop up televisions, picture lift mechanisms, lutron lighting controls to name a few.
The design of this outstanding modern apartment creates harmonised spaces using a minimal palette of materials and creates a vibrant, warm and unique home
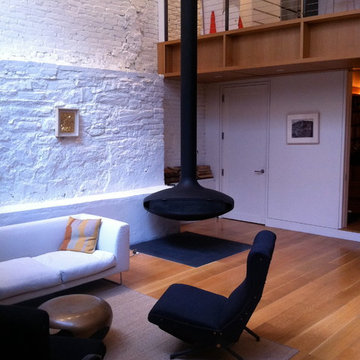
View of kitchen, open basement living room with hanging fireplace and reading nook.
Role: Project manager at Specht Harpman Architects
Idées déco pour un salon rétro ouvert avec un mur blanc, parquet clair et cheminée suspendue.
Idées déco pour un salon rétro ouvert avec un mur blanc, parquet clair et cheminée suspendue.
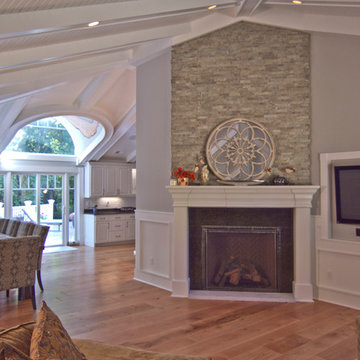
Aménagement d'un grand salon classique ouvert avec un mur gris, un téléviseur fixé au mur, une salle de réception, parquet clair, cheminée suspendue, un manteau de cheminée en pierre et un sol marron.
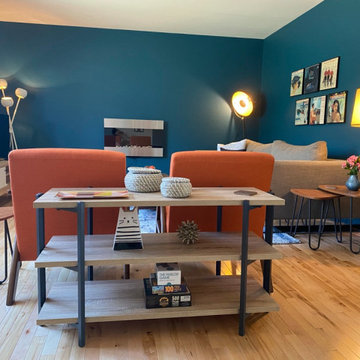
This blank-slate ranch house gets a lively, era-appropriate update for short term rental. Retro-inspired reproductions paired with vintage pieces create a modern, livable, pet-friendly space.
Idées déco de salons avec parquet clair et cheminée suspendue
5