Salon
Trier par :
Budget
Trier par:Populaires du jour
81 - 100 sur 262 photos
1 sur 3
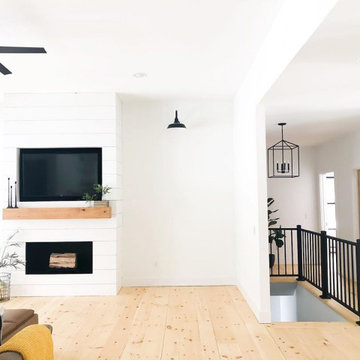
Cette photo montre un grand salon nature avec un mur blanc, parquet clair, une cheminée standard, un manteau de cheminée en lambris de bois et un téléviseur encastré.
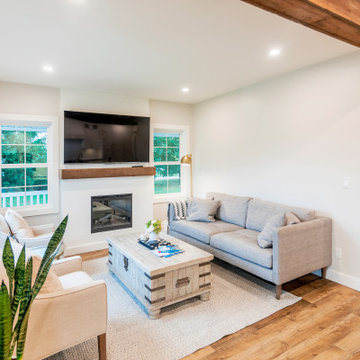
photo by Brice Ferre
Cette image montre un salon rustique de taille moyenne et ouvert avec parquet clair, une cheminée standard, un manteau de cheminée en lambris de bois et un téléviseur fixé au mur.
Cette image montre un salon rustique de taille moyenne et ouvert avec parquet clair, une cheminée standard, un manteau de cheminée en lambris de bois et un téléviseur fixé au mur.
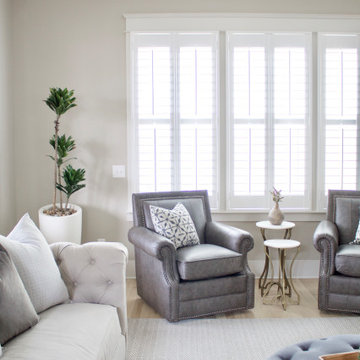
A bright, contemporary Green Hills living room design featuring white plantation shutters. Interior Designer & Photography: design by Christina Perry
Réalisation d'un grand salon design ouvert avec un mur beige, parquet clair, une cheminée standard, un manteau de cheminée en lambris de bois, un téléviseur fixé au mur et un sol beige.
Réalisation d'un grand salon design ouvert avec un mur beige, parquet clair, une cheminée standard, un manteau de cheminée en lambris de bois, un téléviseur fixé au mur et un sol beige.
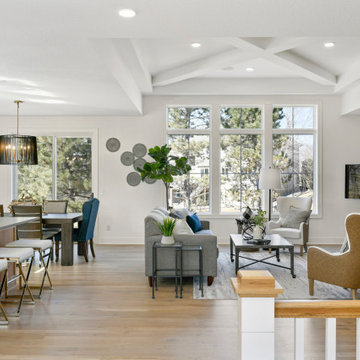
Pillar Homes Spring Preview 2020 - Spacecrafting Photography
Cette photo montre un salon chic de taille moyenne et ouvert avec une salle de réception, un mur blanc, parquet clair, une cheminée ribbon, un manteau de cheminée en lambris de bois, un téléviseur fixé au mur et un sol marron.
Cette photo montre un salon chic de taille moyenne et ouvert avec une salle de réception, un mur blanc, parquet clair, une cheminée ribbon, un manteau de cheminée en lambris de bois, un téléviseur fixé au mur et un sol marron.
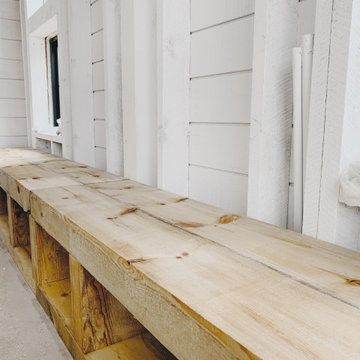
Aménagement d'un petit salon campagne ouvert avec un mur blanc, parquet clair, un poêle à bois, un manteau de cheminée en lambris de bois, un sol beige, un plafond voûté et du lambris de bois.
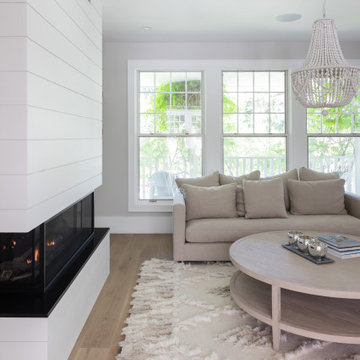
Réalisation d'un salon champêtre de taille moyenne et fermé avec un mur blanc, parquet clair, une cheminée ribbon, un manteau de cheminée en lambris de bois et un sol beige.
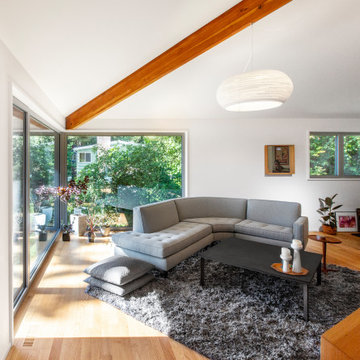
This uniquely designed home in Seattle, Washington recently underwent a dramatic transformation that provides both a fresh new aesthetic and improved functionality. Renovations on this home went above and beyond the typical “face-lift” of the home remodel project and created a modern, one-of-a-kind space perfectly designed to accommodate the growing family of the homeowners.
Along with creating a new aesthetic for the home, constructing a dwelling that was both energy efficient and ensured a high level of comfort were major goals of the project. To this end, the homeowners selected A5h Windows and Doors with triple-pane glazing which offers argon-filled, low-E coated glass and warm edge spacers within an all-aluminum frame. The hidden sash option was selected to provide a clean and modern aesthetic on the exterior facade. Concealed hinges allow for a continuous air seal, while premium stainless-steel handles offer a refined contemporary touch.
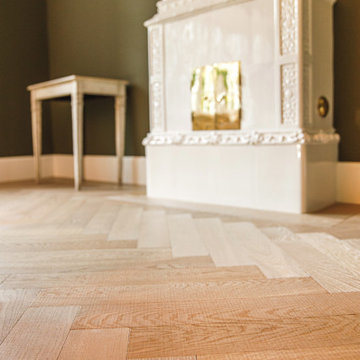
Wir haben eine stilvoll sanierte Villa in der Schweiz mit einem sägerauen Eichenparkett ausgestattet. Das Fischgrätparkett im Farbton Kristallgrau schimmert je nach Lichteinfall in verschiedenen Farbnuancen von Grau- und Brauntönen. Es schmückt den gesamten offenen Wohnbereich im Erdgeschoss, einschließlich Küche und Wintergarten. Durch die sägeraue Oberfläche ist der Boden besonders robust und dadurch auch intensiver Nutzung gewachsen. Die Antikbearbeitung harmoniert perfekt mit den hohen Räumen und dem Einrichtungsstil der Villa.
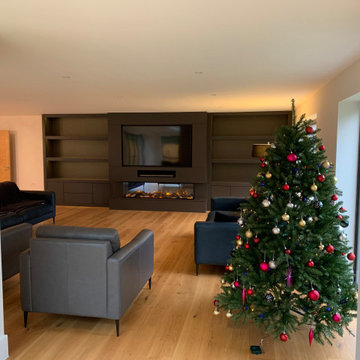
Inspiration pour un très grand salon minimaliste ouvert avec un mur blanc, parquet clair, une cheminée ribbon, un manteau de cheminée en lambris de bois, un téléviseur encastré et un sol marron.
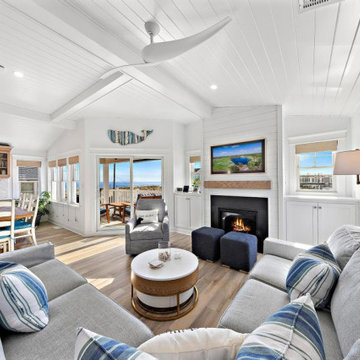
Réalisation d'un salon marin ouvert avec un mur blanc, parquet clair, une cheminée standard, un manteau de cheminée en lambris de bois, un téléviseur fixé au mur, un sol beige et un plafond en lambris de bois.
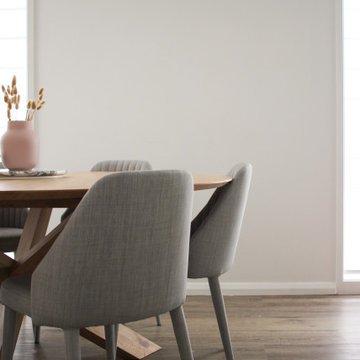
Aménagement d'un salon contemporain de taille moyenne et ouvert avec un mur blanc, parquet clair, une cheminée standard, un manteau de cheminée en lambris de bois, aucun téléviseur et un sol beige.
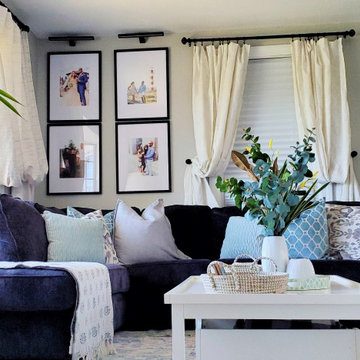
The "Nautical Aqua Living Quarters" is one of our latest fan favorites that included an entryway, family room, dining room, play area, and kitchen space. The goal was to create a cohesive, warm and inviting space that this young family could enjoy. By utilizing some multi-functional storage elements, we created hidden spaces that helped organize kid toys. The introduction of the aqua color splash was a warm yet subtle pop that made everything visually flow.
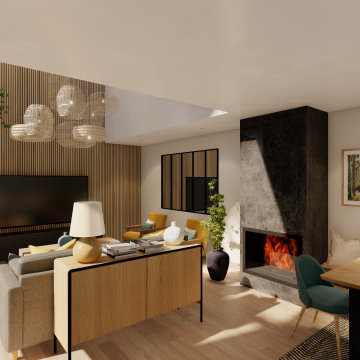
Diseño de salón comedor abierto con estilo rústico y con toques modernos, la idea principal fue de incluir la naturaleza dentro del espacio y reflejar el exterior dentro. Los acabado dentro son con acabados y materiales alusivos a la naturaleza y que sean conexión entre el resto de la decoración para la casa.
Fue muy importante la posibilidad de poder recibir amigos y compartir tiempo con ellos, razón por la cual que hay espacios suficientes para compartir tiempos juntos en el salón. Como pieza importante la lampara en el salón de doble altura fue la clave para marcar un icono importante.
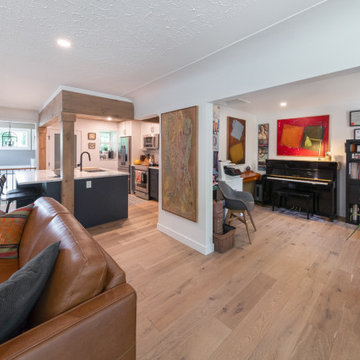
This main floor renovation turned out perfect! Our clients wanted to reimagine their living space in their older raised bungalow, and we were happy to help! One bedroom was re-purposed into a custom music room open to the front entry and living room area. And another was converted into a luxurious walk in closet off the primary bedroom. New hardwood flooring was installed throughout. The kitchen was completely opened up to the dining and living rooms. The new cabinets, island, countertops, custom millwork, wood beams and plank ceiling helped create a beautiful space for cooking and entertaining! And even though the traditional plaster walls and ceilings were preserved, fresh paint and trim complemented the transformation!

内装は無垢材をふんだんに使用した木のぬくもりあふれる室内空間です。
床:レッドパイン(クリア塗装仕上げ)
壁:1F~2Fのホール部分にかけてレッドパイン羽目板(クリア塗装仕上げ)
Inspiration pour un grand salon urbain ouvert avec un mur beige, parquet clair, un poêle à bois, un manteau de cheminée en lambris de bois, un téléviseur indépendant, un sol beige, poutres apparentes et boiseries.
Inspiration pour un grand salon urbain ouvert avec un mur beige, parquet clair, un poêle à bois, un manteau de cheminée en lambris de bois, un téléviseur indépendant, un sol beige, poutres apparentes et boiseries.
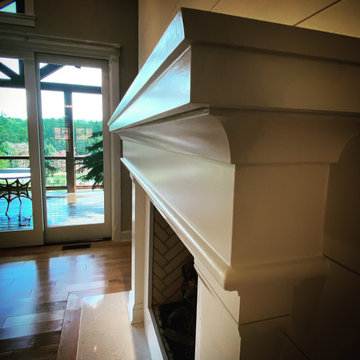
Inspiration pour un salon craftsman de taille moyenne et ouvert avec un mur beige, parquet clair, une cheminée standard, un manteau de cheminée en lambris de bois, un sol beige, un plafond voûté et du lambris de bois.
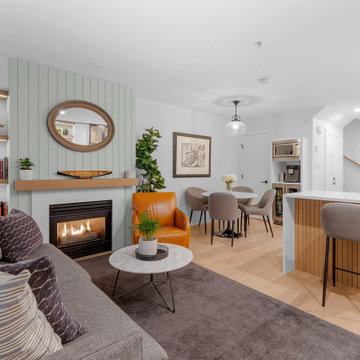
Inspiration pour un salon rustique de taille moyenne et ouvert avec un mur blanc, parquet clair, aucune cheminée, un sol marron et un manteau de cheminée en lambris de bois.
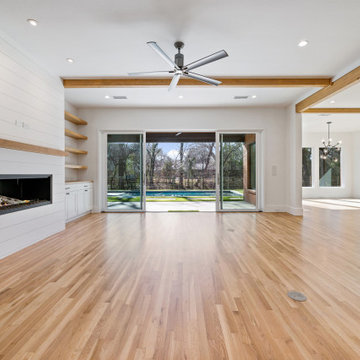
Cette image montre un grand salon minimaliste ouvert avec un mur blanc, parquet clair, un manteau de cheminée en lambris de bois, un téléviseur fixé au mur, un sol marron et poutres apparentes.
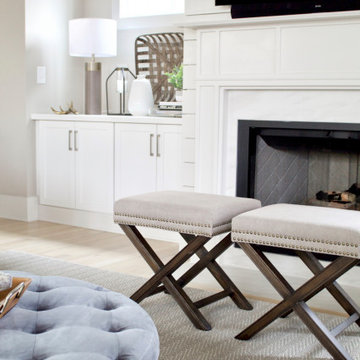
A bright, contemporary Green Hills living room design featuring upholstered, x-base ottomans for extra seating. Interior Designer & Photography: design by Christina Perry
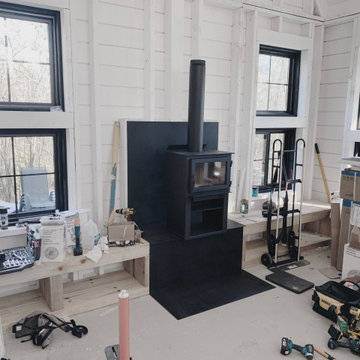
Idées déco pour un petit salon campagne ouvert avec un mur blanc, parquet clair, un poêle à bois, un manteau de cheminée en lambris de bois, un sol beige, un plafond voûté et du lambris de bois.
5