Idées déco de salons avec parquet clair et un mur en parement de brique
Trier par :
Budget
Trier par:Populaires du jour
1 - 20 sur 426 photos
1 sur 3

Cette photo montre un salon chic ouvert avec un mur blanc, parquet clair, une cheminée standard, un sol beige, poutres apparentes, un plafond voûté et un mur en parement de brique.

Idée de décoration pour un salon marin ouvert avec un mur blanc, parquet clair, une cheminée standard, un manteau de cheminée en brique, aucun téléviseur, poutres apparentes et un mur en parement de brique.

The living room, styled by the clients, reflects their eclectic tastes and complements the architectural elements.
Cette image montre un grand salon design avec un mur blanc, parquet clair, un poêle à bois, un manteau de cheminée en brique, un sol beige, poutres apparentes et un mur en parement de brique.
Cette image montre un grand salon design avec un mur blanc, parquet clair, un poêle à bois, un manteau de cheminée en brique, un sol beige, poutres apparentes et un mur en parement de brique.
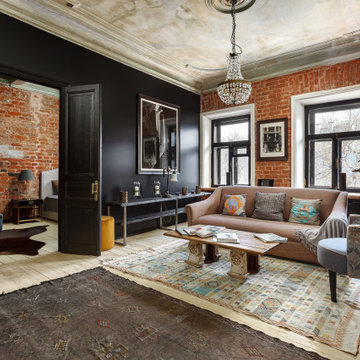
Cette image montre un salon urbain avec parquet clair, un sol beige et un mur en parement de brique.

großzügiger, moderner Wohnbereich mit großer Couch, Sitzecken am Kamin und Blick in den Garten
Exemple d'un salon scandinave ouvert avec un poêle à bois, un manteau de cheminée en brique, un téléviseur fixé au mur, un plafond en lambris de bois, un mur blanc, parquet clair, un sol beige et un mur en parement de brique.
Exemple d'un salon scandinave ouvert avec un poêle à bois, un manteau de cheminée en brique, un téléviseur fixé au mur, un plafond en lambris de bois, un mur blanc, parquet clair, un sol beige et un mur en parement de brique.

Idées déco pour un grand salon gris et jaune industriel ouvert avec cheminée suspendue, un mur blanc, parquet clair, aucun téléviseur, un sol beige, poutres apparentes et un mur en parement de brique.
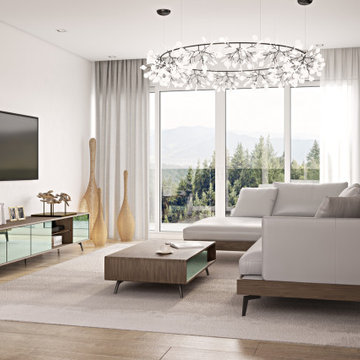
The Teddy coffee table is a good solution to your modern home décor. Ultra thin casing w/ 45-degree mitred joints w/ two reflective slate mirror drawers add edgy appeal tempered by elegant powder-coated legs. Drawers feature Italian soft-close mechanisms.
The Teddy TV Unit offers simple refined design.Ultra thin casing w/ 45-degree mitred joints w/ four reflective slate mirror doors add edgy appeal tempered by elegant powder-coated legs.Doors feature European smooth operating push-open hardware. A piece of black glass shelf creates open compartments for A/V equipement.
Available with matching buffet, dining table, nightstand & dresser.
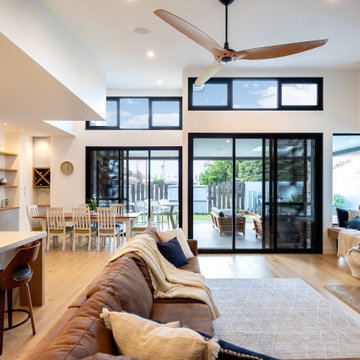
Inspiration pour un grand salon ouvert avec un mur blanc, parquet clair, une cheminée ribbon, un manteau de cheminée en brique, un téléviseur fixé au mur, un sol marron, une salle de réception et un mur en parement de brique.
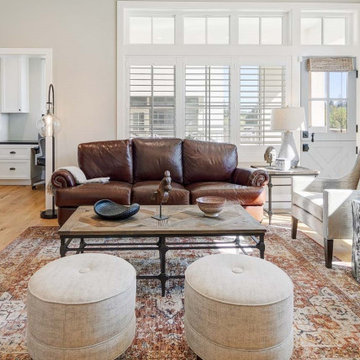
A new design was created for the light-filled great room including new living room furniture, lighting, and artwork for the room that coordinated with the beautiful hardwood floors, brick walls, and blue kitchen cabinetry.
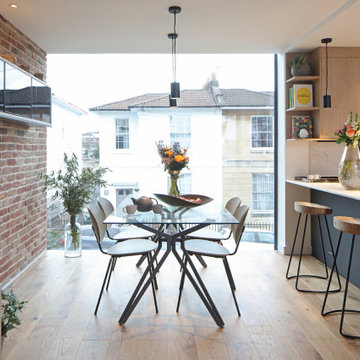
A modern and Scandinavian inspired interior style featuring low profile furniture in monochromatic tones. In true Scandi style, the lines are clear and angular with furniture that amplifies the natural light provided by the spectacular frameless window. From the owner: "The way Kirsty produces a shortlist of hand picked pieces that all work so well within my home is invaluable. It really takes the headache out of trawling through countless websites, magazines etc to work out what looks best in the space or the style I'm after.
If you don't have a clue what you want, and want some expert ideas to fill your space with some beautiful furnishings that you love and compliment the surrounds, or, just want someone to bounce ideas around with and make some suggestions, these guys will exceed your expectations", Ralph Wood.

The space features a neutral tone but is disrupted by the brick wall and tv console, that dictates the rest of the area around it. It has a warm, welcoming feeling to it.

Former Roastery turned into a guest house. All the furniture is made from hard wood, and some of it is from European pallets. The pictures are done and printed on a canvas at the same location when it used to be a roastery.
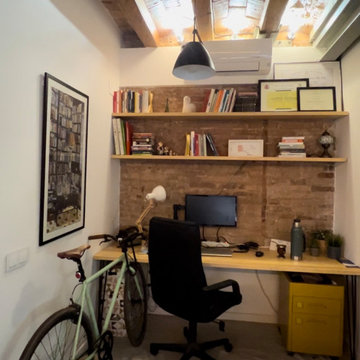
Reforma integral de piso en Barcelona, en proceso de obra, con ampliación del salón y cambio completo de la distribución de la cocina, el reto consistió en reubicar la cocina y ampliarla hacia el salón, para hacerla parte fundamental de las zonas comunes de la vivienda. Utilizando colores vivos y materiales nobles, otorgamos a la propuesta una calidez y armonía ideal para la familia que habitará la vivienda. Pronto tendremos fotos del resultado.
El coste del proyecto incluye:
- Diseño Arquitectónico y propuesta renderizada
- Planos y Bocetos
- Tramitación de permisos y licencias
- Mano de Obra y Materiales
- Gestión y supervisión de la Obra
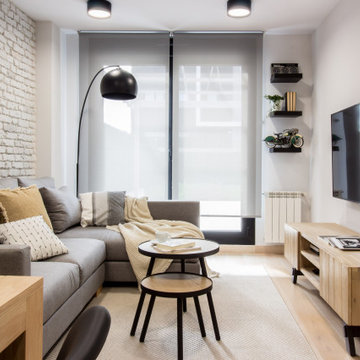
Una cuidad distribución y elección de mobiliario y complementos dieron lugar a un estilismo ideal que encajaba como un guante en el propietario. Un estilo industrial y nórdico, con toques negros que aportaban carácter pero luminoso sin olvidar la parte funcional

Inspiration pour un salon traditionnel ouvert avec une salle de réception, un mur blanc, parquet clair, une cheminée standard, un manteau de cheminée en pierre de parement, aucun téléviseur, un sol marron, un plafond voûté, un plafond en bois et un mur en parement de brique.
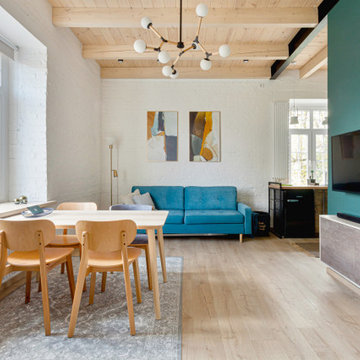
Idées déco pour un salon industriel ouvert avec un mur bleu, parquet clair, un téléviseur fixé au mur, un sol beige, poutres apparentes, un plafond en bois et un mur en parement de brique.
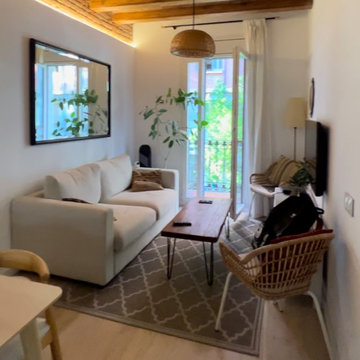
Reforma integral de piso en Barcelona, en proceso de obra, con ampliación del salón y cambio completo de la distribución de la cocina, el reto consistió en reubicar la cocina y ampliarla hacia el salón, para hacerla parte fundamental de las zonas comunes de la vivienda. Utilizando colores vivos y materiales nobles, otorgamos a la propuesta una calidez y armonía ideal para la familia que habitará la vivienda. Pronto tendremos fotos del resultado.
El coste del proyecto incluye:
- Diseño Arquitectónico y propuesta renderizada
- Planos y Bocetos
- Tramitación de permisos y licencias
- Mano de Obra y Materiales
- Gestión y supervisión de la Obra

• Custom-designed living room
• Furnishings + decorative accessories
• Sofa and Loveseat - Crate and Barrel
• Area carpet - Vintage Persian HD Buttercup
• Nesting tables - Trica Mix It Up
• Armchairs - West Elm
* Metal side tables - CB2
• Floor Lamp - Penta Labo
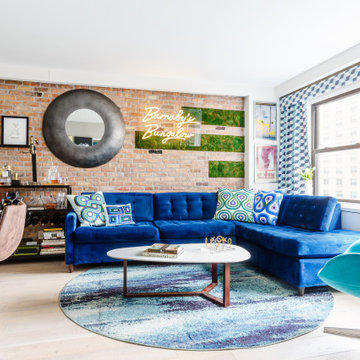
A wall separating the kitchen from the living space was removed, allowing light to filter throughout the entire depth of the apartment.
Réalisation d'un salon bohème avec parquet clair et un mur en parement de brique.
Réalisation d'un salon bohème avec parquet clair et un mur en parement de brique.
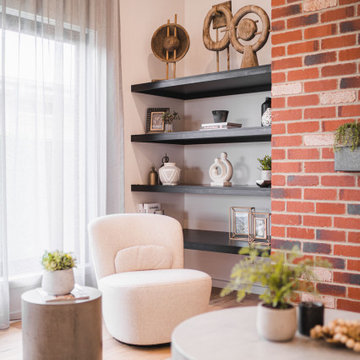
Idée de décoration pour un grand salon minimaliste avec parquet clair, une cheminée standard, un manteau de cheminée en brique et un mur en parement de brique.
Idées déco de salons avec parquet clair et un mur en parement de brique
1