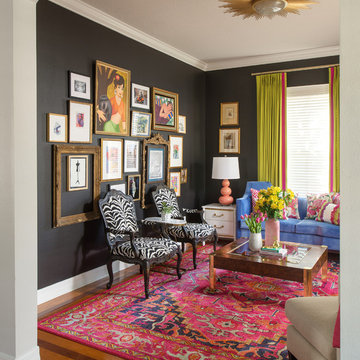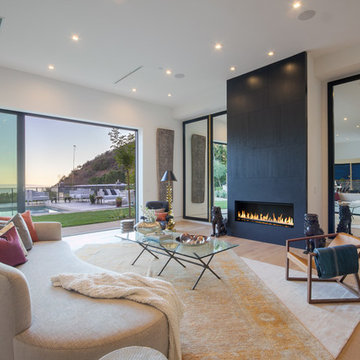Idées déco de salons avec un mur noir et parquet clair
Trier par :
Budget
Trier par:Populaires du jour
1 - 20 sur 678 photos
1 sur 3

Modern Farmhouse with elegant and luxury touches.
Idée de décoration pour un grand salon tradition ouvert avec un mur noir, un téléviseur encastré, une salle de réception, parquet clair, aucune cheminée et un sol beige.
Idée de décoration pour un grand salon tradition ouvert avec un mur noir, un téléviseur encastré, une salle de réception, parquet clair, aucune cheminée et un sol beige.
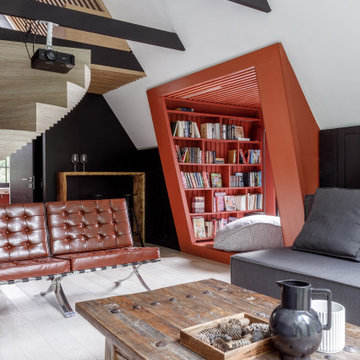
Aménagement d'un salon industriel avec une bibliothèque ou un coin lecture, un mur noir, parquet clair et un sol blanc.

Aménagement d'un salon industriel de taille moyenne et ouvert avec une salle de réception, un mur noir, parquet clair, un poêle à bois, un manteau de cheminée en métal et un sol beige.
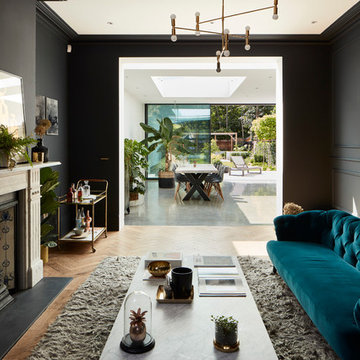
Matt Clayton Photography
Inspiration pour un salon traditionnel fermé avec un mur noir, parquet clair, une cheminée standard, un manteau de cheminée en pierre et aucun téléviseur.
Inspiration pour un salon traditionnel fermé avec un mur noir, parquet clair, une cheminée standard, un manteau de cheminée en pierre et aucun téléviseur.

Gibeon Photography
Aménagement d'un grand salon montagne ouvert avec un mur noir, parquet clair, un manteau de cheminée en pierre et aucun téléviseur.
Aménagement d'un grand salon montagne ouvert avec un mur noir, parquet clair, un manteau de cheminée en pierre et aucun téléviseur.

A view from the living room into the dining, kitchen, and loft areas of the main living space. Windows and walk-outs on both levels allow views and ease of access to the lake at all times.
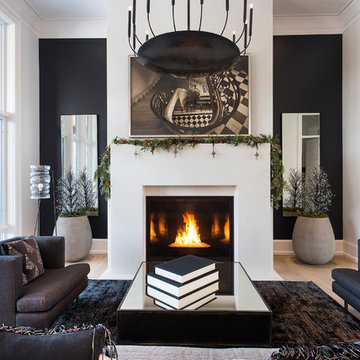
GILLIAN JACKSON, STAN SWITALSKI
Cette image montre un salon design fermé avec une salle de réception, un mur noir, parquet clair, une cheminée standard et aucun téléviseur.
Cette image montre un salon design fermé avec une salle de réception, un mur noir, parquet clair, une cheminée standard et aucun téléviseur.
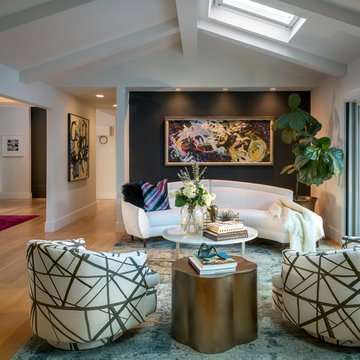
Massive windows and vaulted ceilings transform an ordinary 60s ranch house into a showcase for bold interior design and art.
Photo Credit: Scott Hargis

Réalisation d'un petit salon chalet ouvert avec un mur noir, parquet clair, une cheminée standard, un sol beige, une salle de réception, un manteau de cheminée en béton et aucun téléviseur.
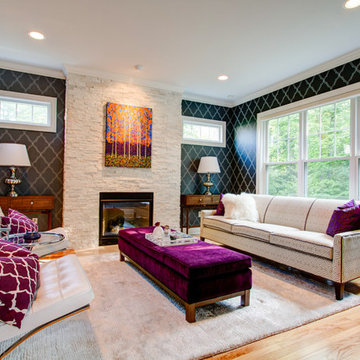
Contemporary living room showcasing pops of purple accents against white and black. The walls are detailed with a black and white arabesque patterned wallpaper, while the fireplace features an all white textured ledger stone finished with bright art work. The sofa's subtle geometric pattern compliments the walls and the white leather Barcelona chairs. Recessed downlights, and daylight help brighten the room, while a spotlight is set on the fireplace to showcase the painting.
Melanie Greene Productions
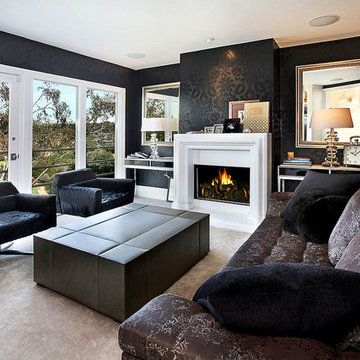
Inspiration pour un salon design fermé et de taille moyenne avec un mur noir, parquet clair, une cheminée standard, un manteau de cheminée en plâtre et éclairage.
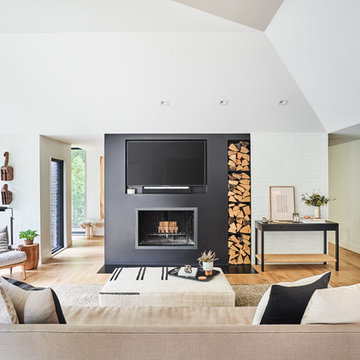
Inspiration pour un salon design avec un mur noir, parquet clair, une cheminée standard, un téléviseur fixé au mur et un sol marron.
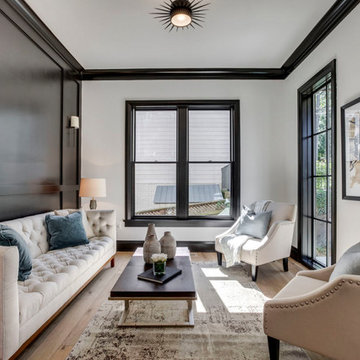
Inspiration pour un salon traditionnel avec une salle de réception, un mur noir, parquet clair, aucune cheminée, aucun téléviseur et éclairage.
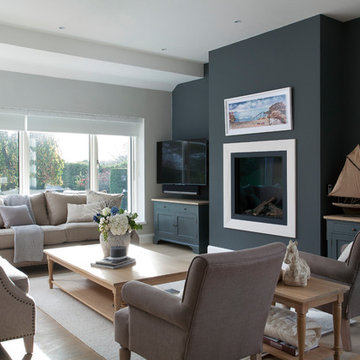
Idées déco pour un salon classique avec un mur noir, parquet clair, un téléviseur fixé au mur et un sol beige.
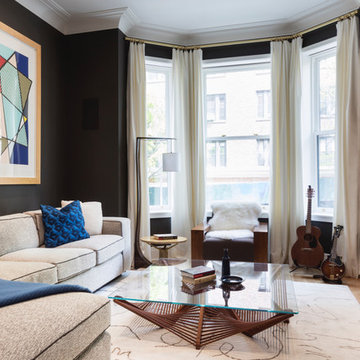
Brett Beyer Photography
Aménagement d'un petit salon contemporain fermé avec un mur noir, parquet clair, un téléviseur indépendant et un sol beige.
Aménagement d'un petit salon contemporain fermé avec un mur noir, parquet clair, un téléviseur indépendant et un sol beige.
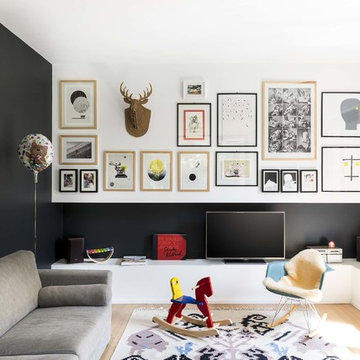
Federico Villa Fotografo
Exemple d'un salon scandinave fermé avec un mur noir, parquet clair, un téléviseur indépendant et éclairage.
Exemple d'un salon scandinave fermé avec un mur noir, parquet clair, un téléviseur indépendant et éclairage.

A masterpiece of light and design, this gorgeous Beverly Hills contemporary is filled with incredible moments, offering the perfect balance of intimate corners and open spaces.
A large driveway with space for ten cars is complete with a contemporary fountain wall that beckons guests inside. An amazing pivot door opens to an airy foyer and light-filled corridor with sliding walls of glass and high ceilings enhancing the space and scale of every room. An elegant study features a tranquil outdoor garden and faces an open living area with fireplace. A formal dining room spills into the incredible gourmet Italian kitchen with butler’s pantry—complete with Miele appliances, eat-in island and Carrara marble countertops—and an additional open living area is roomy and bright. Two well-appointed powder rooms on either end of the main floor offer luxury and convenience.
Surrounded by large windows and skylights, the stairway to the second floor overlooks incredible views of the home and its natural surroundings. A gallery space awaits an owner’s art collection at the top of the landing and an elevator, accessible from every floor in the home, opens just outside the master suite. Three en-suite guest rooms are spacious and bright, all featuring walk-in closets, gorgeous bathrooms and balconies that open to exquisite canyon views. A striking master suite features a sitting area, fireplace, stunning walk-in closet with cedar wood shelving, and marble bathroom with stand-alone tub. A spacious balcony extends the entire length of the room and floor-to-ceiling windows create a feeling of openness and connection to nature.
A large grassy area accessible from the second level is ideal for relaxing and entertaining with family and friends, and features a fire pit with ample lounge seating and tall hedges for privacy and seclusion. Downstairs, an infinity pool with deck and canyon views feels like a natural extension of the home, seamlessly integrated with the indoor living areas through sliding pocket doors.
Amenities and features including a glassed-in wine room and tasting area, additional en-suite bedroom ideal for staff quarters, designer fixtures and appliances and ample parking complete this superb hillside retreat.
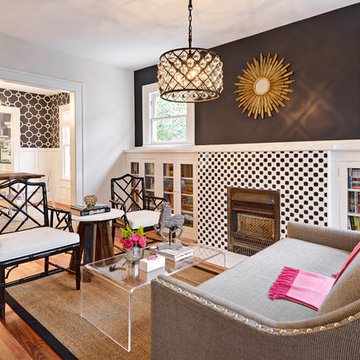
Idées déco pour un salon classique avec une salle de réception, un mur noir, parquet clair, une cheminée standard et aucun téléviseur.
Idées déco de salons avec un mur noir et parquet clair
1
