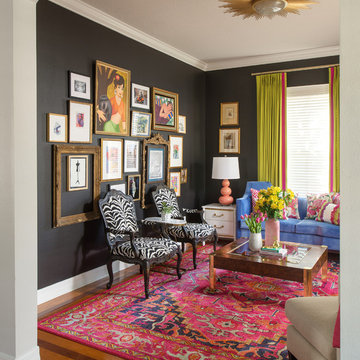Idées déco de salons avec un mur noir et parquet clair
Trier par :
Budget
Trier par:Populaires du jour
1 - 20 sur 678 photos
1 sur 3

Aménagement d'un grand salon contemporain ouvert avec un mur noir, parquet clair et cheminée suspendue.

Idées déco pour un salon classique avec un mur noir, parquet clair, un manteau de cheminée en bois, un téléviseur fixé au mur, un sol beige et un plafond voûté.
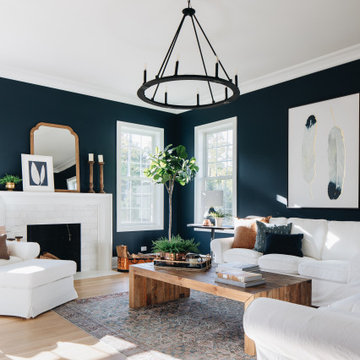
Cette photo montre un salon chic avec un mur noir, parquet clair, une cheminée standard et un sol beige.
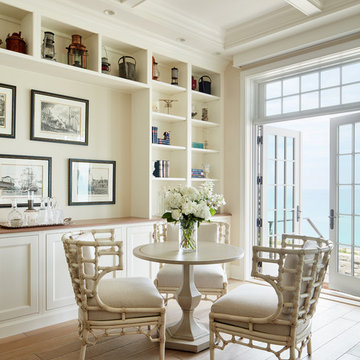
Réalisation d'un salon marin de taille moyenne et ouvert avec une salle de musique, un mur noir, parquet clair, aucune cheminée, aucun téléviseur et un sol beige.
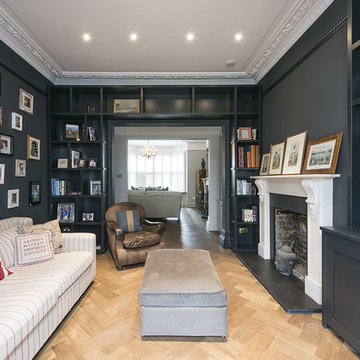
Aménagement d'un salon classique fermé avec un mur noir, parquet clair, une cheminée standard et un téléviseur fixé au mur.

Gibeon Photography
Exemple d'un grand salon montagne ouvert avec un mur noir, parquet clair, un manteau de cheminée en pierre et aucun téléviseur.
Exemple d'un grand salon montagne ouvert avec un mur noir, parquet clair, un manteau de cheminée en pierre et aucun téléviseur.
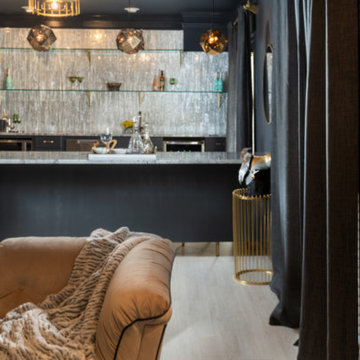
Internationally Acknowledged Interior Designers & Decorators
Cette photo montre un salon tendance de taille moyenne et ouvert avec un bar de salon, un mur noir, parquet clair, aucune cheminée, un téléviseur fixé au mur et un sol gris.
Cette photo montre un salon tendance de taille moyenne et ouvert avec un bar de salon, un mur noir, parquet clair, aucune cheminée, un téléviseur fixé au mur et un sol gris.

A masterpiece of light and design, this gorgeous Beverly Hills contemporary is filled with incredible moments, offering the perfect balance of intimate corners and open spaces.
A large driveway with space for ten cars is complete with a contemporary fountain wall that beckons guests inside. An amazing pivot door opens to an airy foyer and light-filled corridor with sliding walls of glass and high ceilings enhancing the space and scale of every room. An elegant study features a tranquil outdoor garden and faces an open living area with fireplace. A formal dining room spills into the incredible gourmet Italian kitchen with butler’s pantry—complete with Miele appliances, eat-in island and Carrara marble countertops—and an additional open living area is roomy and bright. Two well-appointed powder rooms on either end of the main floor offer luxury and convenience.
Surrounded by large windows and skylights, the stairway to the second floor overlooks incredible views of the home and its natural surroundings. A gallery space awaits an owner’s art collection at the top of the landing and an elevator, accessible from every floor in the home, opens just outside the master suite. Three en-suite guest rooms are spacious and bright, all featuring walk-in closets, gorgeous bathrooms and balconies that open to exquisite canyon views. A striking master suite features a sitting area, fireplace, stunning walk-in closet with cedar wood shelving, and marble bathroom with stand-alone tub. A spacious balcony extends the entire length of the room and floor-to-ceiling windows create a feeling of openness and connection to nature.
A large grassy area accessible from the second level is ideal for relaxing and entertaining with family and friends, and features a fire pit with ample lounge seating and tall hedges for privacy and seclusion. Downstairs, an infinity pool with deck and canyon views feels like a natural extension of the home, seamlessly integrated with the indoor living areas through sliding pocket doors.
Amenities and features including a glassed-in wine room and tasting area, additional en-suite bedroom ideal for staff quarters, designer fixtures and appliances and ample parking complete this superb hillside retreat.

Réalisation d'un salon design de taille moyenne et ouvert avec une salle de réception, un mur noir, parquet clair, un téléviseur fixé au mur, un sol blanc, un plafond en papier peint et du lambris.
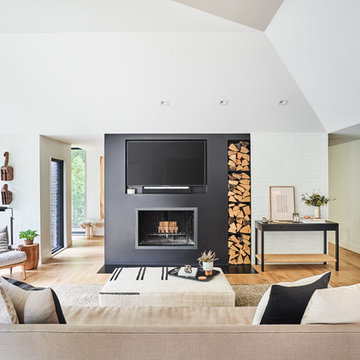
Inspiration pour un salon design avec un mur noir, parquet clair, une cheminée standard, un téléviseur fixé au mur et un sol marron.

Photography | Simon Maxwell | https://simoncmaxwell.photoshelter.com
Artwork | Kristjana Williams | www.kristjanaswilliams.com
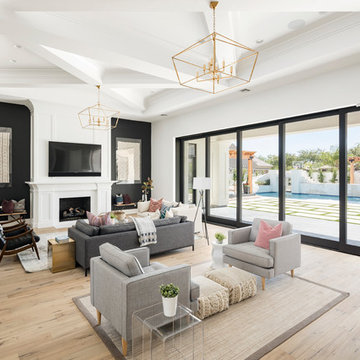
High Res Media, LLC
A Finer Touch Construction
Aménagement d'un salon classique ouvert avec un mur noir, parquet clair, une cheminée standard, un téléviseur fixé au mur et un sol beige.
Aménagement d'un salon classique ouvert avec un mur noir, parquet clair, une cheminée standard, un téléviseur fixé au mur et un sol beige.
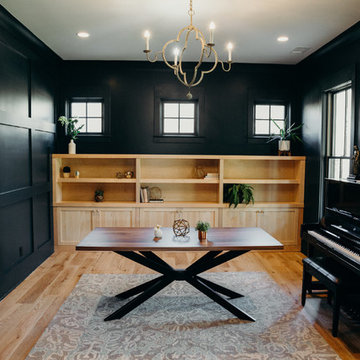
Cette image montre un salon traditionnel de taille moyenne et ouvert avec une salle de musique, un mur noir, parquet clair, aucune cheminée, aucun téléviseur et un sol beige.
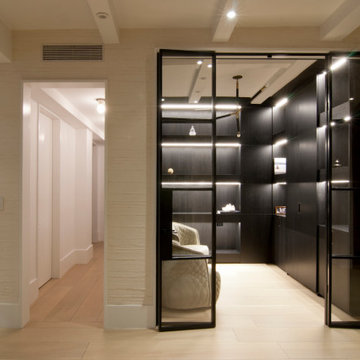
Réalisation d'un salon design de taille moyenne et fermé avec une salle de réception, un mur noir, parquet clair et un sol beige.
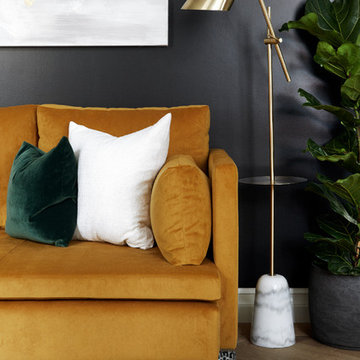
A moody black wall sets the tone in the living area of this Hampstead property. A velvet mustard sofa sits beautifully in contrast to the moody walls.
We selected a geometric black and white rug to ground the elements and added touches of green in the cushions and the plants to create depth and warmth to space.

Aménagement d'un grand salon campagne ouvert avec une salle de réception, un mur noir, parquet clair, un manteau de cheminée en plâtre, aucun téléviseur et un plafond voûté.
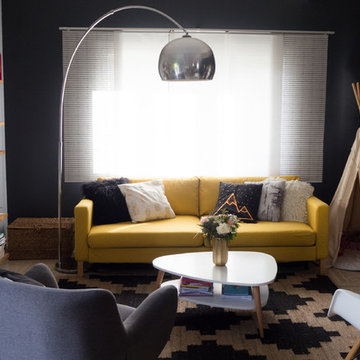
Réalisation d'un salon design avec une salle de réception, un mur noir, parquet clair, un sol beige et éclairage.
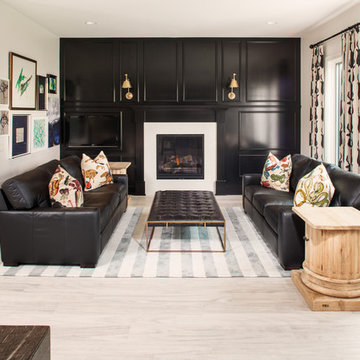
Tom Grady
Inspiration pour un salon traditionnel ouvert avec une salle de réception, parquet clair, une cheminée standard, aucun téléviseur et un mur noir.
Inspiration pour un salon traditionnel ouvert avec une salle de réception, parquet clair, une cheminée standard, aucun téléviseur et un mur noir.
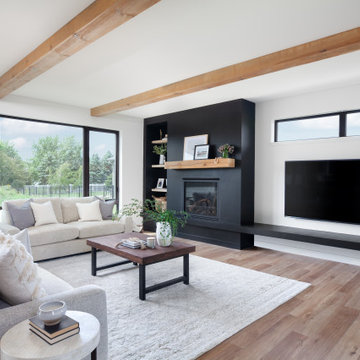
Beautiful installation featuring our reclaimed timbers, fireplace mantel and custom shelving.
Exemple d'un salon scandinave avec un mur noir, parquet clair, une cheminée standard et poutres apparentes.
Exemple d'un salon scandinave avec un mur noir, parquet clair, une cheminée standard et poutres apparentes.
Idées déco de salons avec un mur noir et parquet clair
1
