Idées déco de salons avec parquet clair et un plafond en bois
Trier par :
Budget
Trier par:Populaires du jour
81 - 100 sur 801 photos
1 sur 3

Cette photo montre un grand salon rétro ouvert avec un mur blanc, parquet clair, une cheminée double-face, un manteau de cheminée en brique, un téléviseur encastré et un plafond en bois.

Idées déco pour un grand salon rétro en bois ouvert avec parquet clair, un téléviseur encastré et un plafond en bois.

Idée de décoration pour un salon design ouvert et de taille moyenne avec un mur beige, un sol marron, un plafond en bois et parquet clair.

New Generation MCM
Location: Lake Oswego, OR
Type: Remodel
Credits
Design: Matthew O. Daby - M.O.Daby Design
Interior design: Angela Mechaley - M.O.Daby Design
Construction: Oregon Homeworks
Photography: KLIK Concepts
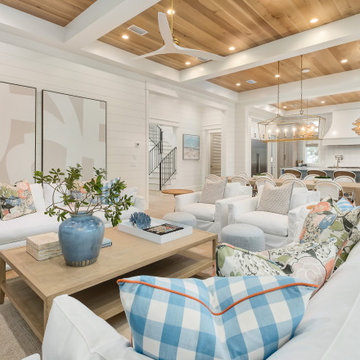
Second floor main living room open to kitchen and dining area. Sliding doors open to the second floor patio and screened in dining porch.
Cette photo montre un grand salon bord de mer ouvert avec un mur blanc, parquet clair, une cheminée standard, un manteau de cheminée en brique, un téléviseur fixé au mur, un plafond en bois et du lambris de bois.
Cette photo montre un grand salon bord de mer ouvert avec un mur blanc, parquet clair, une cheminée standard, un manteau de cheminée en brique, un téléviseur fixé au mur, un plafond en bois et du lambris de bois.

Exemple d'un salon rétro avec un mur blanc, parquet clair, une cheminée standard, un sol beige, un plafond voûté et un plafond en bois.
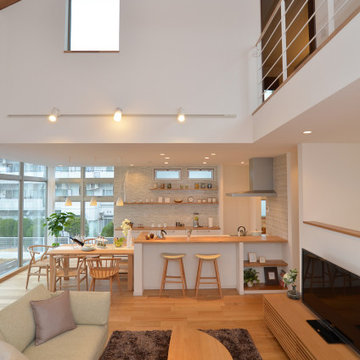
大空間リビング
テクノストラクチャー 工法では最大間口6m・天井高2.8m、自由度の高い設計が可能。2フロアを 吹き抜け にした見上げるほどの 大空間リビング に、天井にあしらった 無垢材 が癒しとぬくもりを感じれます。
Idée de décoration pour un grand salon nordique ouvert avec un mur blanc, parquet clair, aucune cheminée, un téléviseur indépendant, un sol marron, un plafond en bois et du papier peint.
Idée de décoration pour un grand salon nordique ouvert avec un mur blanc, parquet clair, aucune cheminée, un téléviseur indépendant, un sol marron, un plafond en bois et du papier peint.

Advisement + Design - Construction advisement, custom millwork & custom furniture design, interior design & art curation by Chango & Co.
Cette image montre un salon traditionnel de taille moyenne et ouvert avec une salle de réception, un mur blanc, parquet clair, un manteau de cheminée en lambris de bois, un téléviseur indépendant, un sol marron, un plafond en bois et du lambris de bois.
Cette image montre un salon traditionnel de taille moyenne et ouvert avec une salle de réception, un mur blanc, parquet clair, un manteau de cheminée en lambris de bois, un téléviseur indépendant, un sol marron, un plafond en bois et du lambris de bois.

I built this on my property for my aging father who has some health issues. Handicap accessibility was a factor in design. His dream has always been to try retire to a cabin in the woods. This is what he got.
It is a 1 bedroom, 1 bath with a great room. It is 600 sqft of AC space. The footprint is 40' x 26' overall.
The site was the former home of our pig pen. I only had to take 1 tree to make this work and I planted 3 in its place. The axis is set from root ball to root ball. The rear center is aligned with mean sunset and is visible across a wetland.
The goal was to make the home feel like it was floating in the palms. The geometry had to simple and I didn't want it feeling heavy on the land so I cantilevered the structure beyond exposed foundation walls. My barn is nearby and it features old 1950's "S" corrugated metal panel walls. I used the same panel profile for my siding. I ran it vertical to match the barn, but also to balance the length of the structure and stretch the high point into the canopy, visually. The wood is all Southern Yellow Pine. This material came from clearing at the Babcock Ranch Development site. I ran it through the structure, end to end and horizontally, to create a seamless feel and to stretch the space. It worked. It feels MUCH bigger than it is.
I milled the material to specific sizes in specific areas to create precise alignments. Floor starters align with base. Wall tops adjoin ceiling starters to create the illusion of a seamless board. All light fixtures, HVAC supports, cabinets, switches, outlets, are set specifically to wood joints. The front and rear porch wood has three different milling profiles so the hypotenuse on the ceilings, align with the walls, and yield an aligned deck board below. Yes, I over did it. It is spectacular in its detailing. That's the benefit of small spaces.
Concrete counters and IKEA cabinets round out the conversation.
For those who cannot live tiny, I offer the Tiny-ish House.
Photos by Ryan Gamma
Staging by iStage Homes
Design Assistance Jimmy Thornton
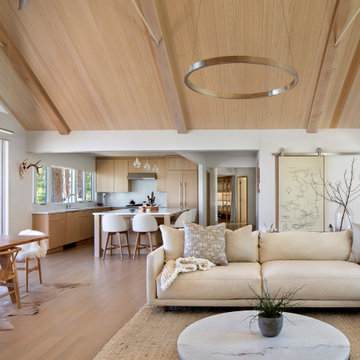
Inspiration pour un salon design ouvert avec parquet clair, un mur blanc, un sol beige, un plafond voûté et un plafond en bois.
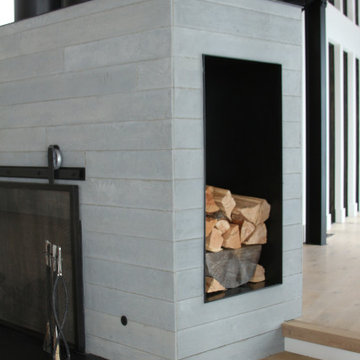
Residential project at Yellowstone Club, Big Sky, MT
Idées déco pour un grand salon contemporain ouvert avec un mur blanc, parquet clair, un poêle à bois, un manteau de cheminée en carrelage, un sol marron et un plafond en bois.
Idées déco pour un grand salon contemporain ouvert avec un mur blanc, parquet clair, un poêle à bois, un manteau de cheminée en carrelage, un sol marron et un plafond en bois.

A uniform and cohesive look adds simplicity to the overall aesthetic, supporting the minimalist design of this boathouse. The A5s is Glo’s slimmest profile, allowing for more glass, less frame, and wider sightlines. The concealed hinge creates a clean interior look while also providing a more energy-efficient air-tight window. The increased performance is also seen in the triple pane glazing used in both series. The windows and doors alike provide a larger continuous thermal break, multiple air seals, high-performance spacers, Low-E glass, and argon filled glazing, with U-values as low as 0.20. Energy efficiency and effortless minimalism create a breathtaking Scandinavian-style remodel.
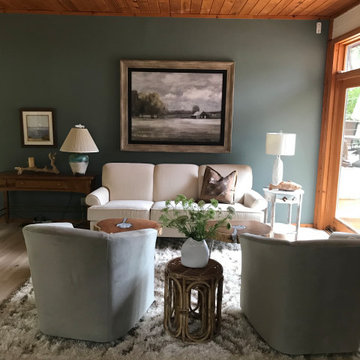
Part of a whole house renovation. Furniture purchased for staging to put on market. Sold fully furnished
Aménagement d'un grand salon bord de mer ouvert avec une salle de réception, un mur bleu, parquet clair, aucun téléviseur, un sol beige et un plafond en bois.
Aménagement d'un grand salon bord de mer ouvert avec une salle de réception, un mur bleu, parquet clair, aucun téléviseur, un sol beige et un plafond en bois.
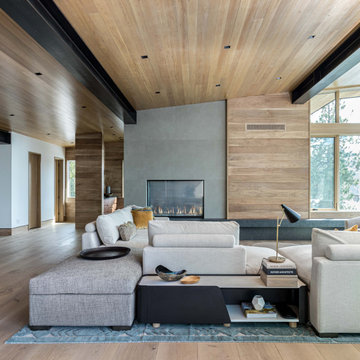
Great room with Holly Hunt and custom sofa and rug,
Exemple d'un grand salon montagne en bois ouvert avec parquet clair, une cheminée double-face, un téléviseur encastré et un plafond en bois.
Exemple d'un grand salon montagne en bois ouvert avec parquet clair, une cheminée double-face, un téléviseur encastré et un plafond en bois.
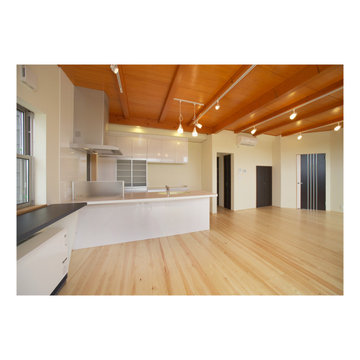
Idées déco pour un salon moderne ouvert avec un mur blanc, parquet clair, un téléviseur indépendant, un sol beige et un plafond en bois.
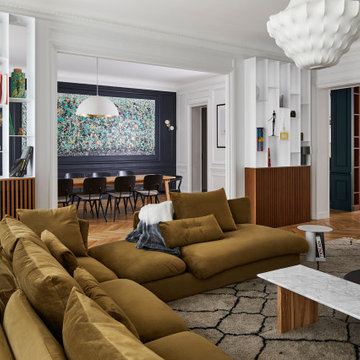
Exemple d'un très grand salon blanc et bois tendance ouvert et haussmannien avec un mur blanc, parquet clair, une cheminée standard, un manteau de cheminée en pierre, un sol marron et un plafond en bois.
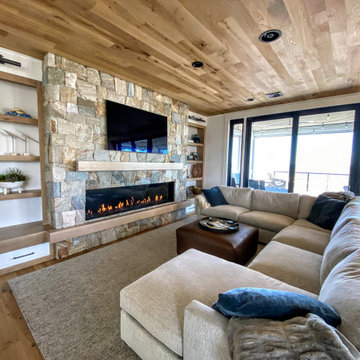
Acucraft Signature 7-foot Linear Front Facing Fireplace.
Enjoy an open or sealed view with our 10-minute conversion kit.
Perfect for every project.
Réalisation d'un grand salon tradition ouvert avec un mur gris, parquet clair, une cheminée standard, un manteau de cheminée en pierre de parement, un téléviseur fixé au mur, un sol gris et un plafond en bois.
Réalisation d'un grand salon tradition ouvert avec un mur gris, parquet clair, une cheminée standard, un manteau de cheminée en pierre de parement, un téléviseur fixé au mur, un sol gris et un plafond en bois.

Idée de décoration pour un grand salon design ouvert avec un mur gris, parquet clair, une cheminée d'angle, aucun téléviseur et un plafond en bois.
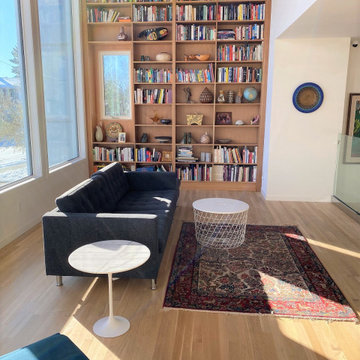
This loft reading area makes great use of space through a beautiful built in library feature wall, wood slats overhead and large floor to ceiling windows.
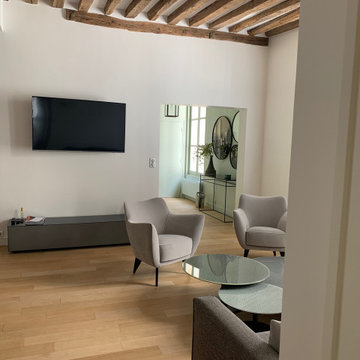
Cette photo montre un salon moderne de taille moyenne et ouvert avec un mur vert, parquet clair, aucune cheminée, un téléviseur fixé au mur, un sol marron et un plafond en bois.
Idées déco de salons avec parquet clair et un plafond en bois
5