Idées déco de salons avec parquet clair et un plafond en papier peint
Trier par :
Budget
Trier par:Populaires du jour
1 - 20 sur 813 photos
1 sur 3

Cette image montre un petit salon chalet ouvert avec une salle de musique, un mur gris, parquet clair, aucune cheminée, un téléviseur fixé au mur, un sol blanc, un plafond en papier peint et du papier peint.
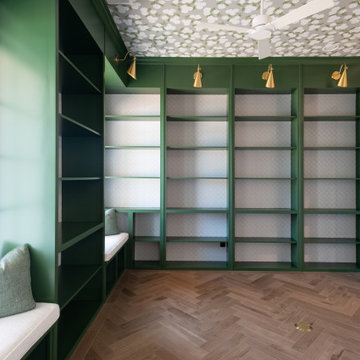
Exemple d'un salon nature de taille moyenne et fermé avec une bibliothèque ou un coin lecture, un mur gris, parquet clair, aucune cheminée, aucun téléviseur, un sol marron, un plafond en papier peint et du papier peint.

The brief for this project involved a full house renovation, and extension to reconfigure the ground floor layout. To maximise the untapped potential and make the most out of the existing space for a busy family home.
When we spoke with the homeowner about their project, it was clear that for them, this wasn’t just about a renovation or extension. It was about creating a home that really worked for them and their lifestyle. We built in plenty of storage, a large dining area so they could entertain family and friends easily. And instead of treating each space as a box with no connections between them, we designed a space to create a seamless flow throughout.
A complete refurbishment and interior design project, for this bold and brave colourful client. The kitchen was designed and all finishes were specified to create a warm modern take on a classic kitchen. Layered lighting was used in all the rooms to create a moody atmosphere. We designed fitted seating in the dining area and bespoke joinery to complete the look. We created a light filled dining space extension full of personality, with black glazing to connect to the garden and outdoor living.

Vom Durchgangszimmer zum Loungezimmer
Ein ruhiges Beige und ein warmes Sonnengelb geben den Grundtenor im Raum. Doch wir wollten mehr als nur eine gewöhnliche Wandgestaltung – etwas Besonderes, Ausgefallenes sollte es sein. Unsere individuelle Raumgestaltung nach Kundenvorlieben erlaubte uns mutig zu werden: Wir entschieden uns für eine helle, freundliche gelbe Wandfarbe, die dem Raum Lebendigkeit verleiht.
Um das Ganze jedoch nicht überladen wirken zu lassen, neutralisierten wir dieses lebhafte Gelb mit natürlichen Beigetönen. Ein tiefes Blau setzt dabei beruhigende Akzente und schafft so einen ausgewogenen Kontrast.
Auch bei der Auswahl der Pflanzen haben wir besondere Sorgfalt walten lassen: Die bestehende Pflanzensammlung wurde zu einem harmonischen Ensemble zusammengestellt. Hierbei empfahlen wir zwei verschiedene Pflanzenkübel – um Ruhe in die strukturreichen Gewächse zu bringen und ihnen gleichzeitig genug Platz zur Entfaltung ihrer Natürlichkeit bieten können.
Diese Natürlichkeit spiegelt sich auch in den Möbeln wider: Helles Holz sorgt für eine authentische Atmosphäre und ruhige Stoffe laden zum Verweilen ein. Ein edles Rattangeflecht bringt abwechslungsreiche Struktur ins Spiel - genau wie unsere Gäste es erwarten dürfen!
Damit das Licht optimal zur Geltung kommt, wählten gläserne Leuchten diese tauchen den gesamtem Bereich des Loungeraums in ein helles und freundliches Ambiente. Hier können Sie entspannen, träumen und dem Klang von Schallplatten lauschen – Kraft tanken oder Zeit mit Freunden verbringen. Ein Raum zum Genießen und Erinnern.
Wir sind stolz darauf, aus einem ehemaligen Durchgangszimmer eine Lounge geschaffen zu haben - einen Ort der Ruhe und Inspiration für unsere Kunden.

The room is designed with the palette of a Conch shell in mind. Pale pink silk-look wallpaper lines the walls, while a Florentine inspired watercolor mural adorns the ceiling and backsplash of the custom built bookcases.
A French caned daybed centers the room-- a place to relax and take an afternoon nap, while a silk velvet clad chaise is ideal for reading.
Books of natural wonders adorn the lacquered oak table in the corner. A vintage mirror coffee table reflects the light. Shagreen end tables add a bit of texture befitting the coastal atmosphere.

大家族が一家団欒できるリビングとなりました。
Cette image montre un très grand salon ouvert avec un mur marron, parquet clair, un téléviseur fixé au mur, un sol marron, un plafond en papier peint et du papier peint.
Cette image montre un très grand salon ouvert avec un mur marron, parquet clair, un téléviseur fixé au mur, un sol marron, un plafond en papier peint et du papier peint.
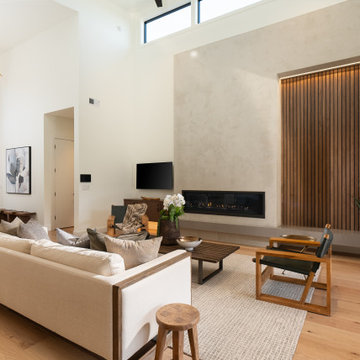
72" Xtrordiniar gas fireplace with modern plaster face and quartz floating hearth. Black walnut vertical detail with back lit LED lighting. 16' wide LaCantina bi-fold door system opening to a large covered patio accentuating the indoor/outdoor experience
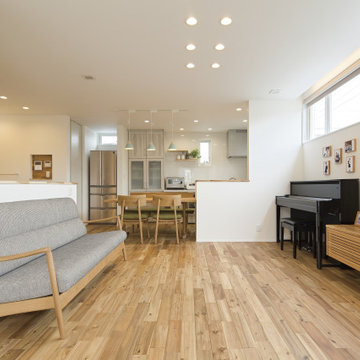
高窓からの日差しが心地よい、家族の繋がりを感じるリビング。
Exemple d'un salon moderne de taille moyenne et ouvert avec une salle de réception, un mur blanc, parquet clair, un téléviseur indépendant, un sol marron, un plafond en papier peint et du papier peint.
Exemple d'un salon moderne de taille moyenne et ouvert avec une salle de réception, un mur blanc, parquet clair, un téléviseur indépendant, un sol marron, un plafond en papier peint et du papier peint.
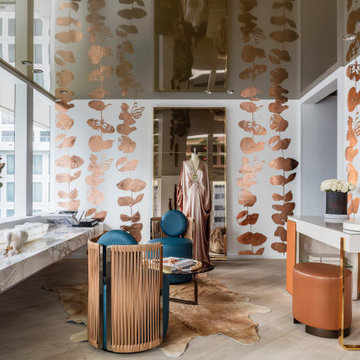
We made the Stretch Ceiling for B+G's exhibit at last year's Casacor Miami!
Cette image montre un salon de taille moyenne avec un mur multicolore, parquet clair, aucun téléviseur, un sol beige, un plafond en papier peint et du papier peint.
Cette image montre un salon de taille moyenne avec un mur multicolore, parquet clair, aucun téléviseur, un sol beige, un plafond en papier peint et du papier peint.

家族構成:30代夫婦+子供
施工面積: 133.11㎡(40.27坪)
竣工:2022年7月
Inspiration pour un salon gris et noir minimaliste de taille moyenne et ouvert avec un bar de salon, un mur gris, parquet clair, aucune cheminée, un téléviseur fixé au mur, un sol marron, un plafond en papier peint et du papier peint.
Inspiration pour un salon gris et noir minimaliste de taille moyenne et ouvert avec un bar de salon, un mur gris, parquet clair, aucune cheminée, un téléviseur fixé au mur, un sol marron, un plafond en papier peint et du papier peint.
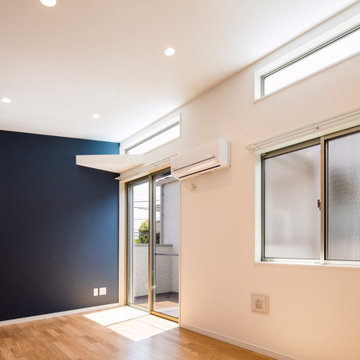
足立区の家 K
収納と洗濯のしやすさにこだわった、テラスハウスです。
株式会社小木野貴光アトリエ一級建築士建築士事務所
https://www.ogino-a.com/
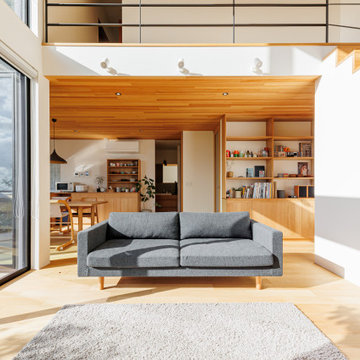
リビングの大きな吹抜けにシーリングファンを設け、空調効率を高めている。
パッシブデザインを活かし、大開口の窓からは西日の強い陽射しが入らないようにレイアウト。
ひな壇状の階段の下は階段の下は収納スペース。階段の手摺は、スチール手摺を採用し、スッキリした印象に。
Inspiration pour un salon nordique de taille moyenne et ouvert avec un mur blanc, parquet clair, aucune cheminée, un téléviseur fixé au mur, un sol beige, un plafond en papier peint et du papier peint.
Inspiration pour un salon nordique de taille moyenne et ouvert avec un mur blanc, parquet clair, aucune cheminée, un téléviseur fixé au mur, un sol beige, un plafond en papier peint et du papier peint.

Assis dans le cœur d'un appartement haussmannien, où l'histoire rencontre l'élégance, se trouve un fauteuil qui raconte une histoire à part. Un fauteuil Pierre Paulin, avec ses courbes séduisantes et sa promesse de confort. Devant un mur audacieusement peint en bleu profond, il n'est pas simplement un objet, mais une émotion.
En tant que designer d'intérieur, mon objectif est toujours d'harmoniser l'ancien et le nouveau, de trouver ce point d'équilibre où les époques se croisent et se complètent. Ici, le choix du fauteuil et la nuance de bleu ont été méticuleusement réfléchis pour magnifier l'espace tout en respectant son essence originelle.
Chaque détail, chaque choix de couleur ou de meuble, est un pas de plus vers la création d'un intérieur qui n'est pas seulement beau à regarder, mais aussi à vivre. Ce fauteuil devant ce mur, c'est plus qu'une association esthétique. C'est une invitation à s'asseoir, à prendre un moment pour soi, à s'imprégner de la beauté qui nous entoure.
J'espère que cette vision vous inspire autant qu'elle m'a inspiré en la créant. Et vous, que ressentez-vous devant cette fusion entre le design contemporain et l'architecture classique ?

Das Wohnzimmer ist in warmen Gewürztönen und die Bilderwand in Petersburger Hängung „versteckt“ den TV, ebenfalls holzgerahmt. Die weisse Paneelwand verbindet beide Bereiche. Die bodentiefen Fenster zur Terrasse durchfluten beide Bereiche mit Licht und geben den Blick auf den Garten frei. Der Boden ist mit einem warmen Eichenparkett verlegt.
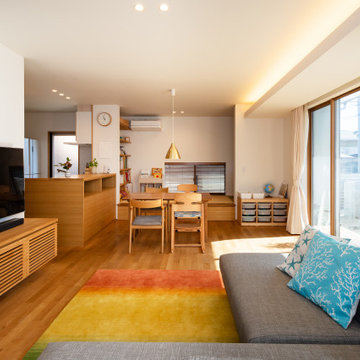
「蒲郡本町の家」のリビング空間です。回遊性のある使い勝手のいい間取りです。
Exemple d'un salon de taille moyenne et ouvert avec un mur blanc, parquet clair, aucune cheminée, un téléviseur fixé au mur, un plafond en papier peint et du papier peint.
Exemple d'un salon de taille moyenne et ouvert avec un mur blanc, parquet clair, aucune cheminée, un téléviseur fixé au mur, un plafond en papier peint et du papier peint.

This was a through lounge and has been returned back to two rooms - a lounge and study. The clients have a gorgeously eclectic collection of furniture and art and the project has been to give context to all these items in a warm, inviting, family setting.
No dressing required, just come in home and enjoy!
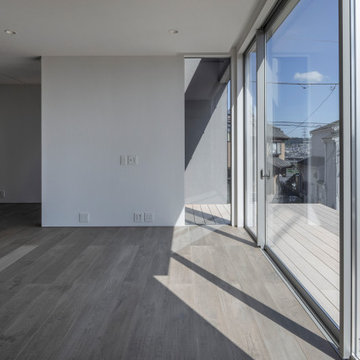
Exemple d'un salon gris et noir moderne de taille moyenne et ouvert avec une salle de réception, un mur blanc, parquet clair, aucune cheminée, un téléviseur fixé au mur, un sol gris, un plafond en papier peint et du papier peint.
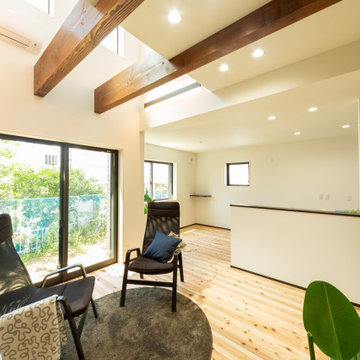
アールのアクセントウォールを和柄にしたこだわりポイントです。吹抜けからの日が入り明るく心休まる空間になりました。
Idées déco pour un salon asiatique ouvert avec un mur vert, parquet clair, aucune cheminée, un téléviseur indépendant, un sol beige, un plafond en papier peint et du papier peint.
Idées déco pour un salon asiatique ouvert avec un mur vert, parquet clair, aucune cheminée, un téléviseur indépendant, un sol beige, un plafond en papier peint et du papier peint.
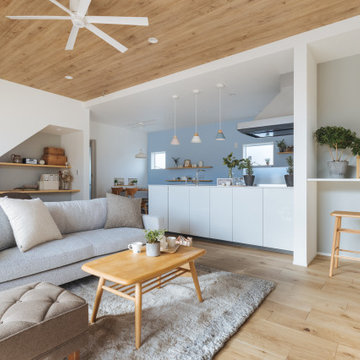
Aménagement d'un salon scandinave de taille moyenne et ouvert avec un mur blanc, parquet clair, un sol beige, un plafond en papier peint et du papier peint.
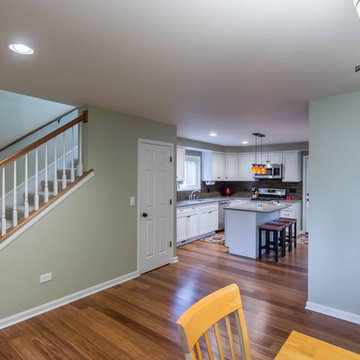
One Bedroom was removed to create a large Living and Dining space, directly off the entry. The Kitchen and Stair to the new second floor are open to the living spaces, as well.. The existing first floor Hall Bath and one Bedroom remain.
Idées déco de salons avec parquet clair et un plafond en papier peint
1