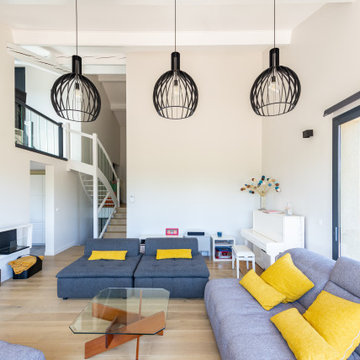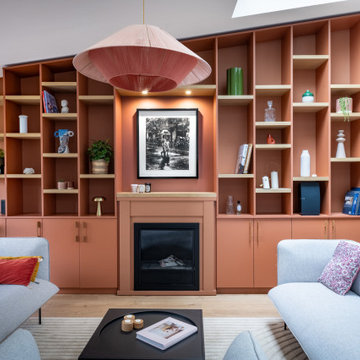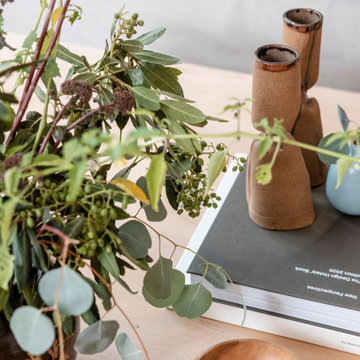Idées déco de salons avec parquet clair et un plafond voûté
Trier par :
Budget
Trier par:Populaires du jour
1 - 20 sur 2 089 photos
1 sur 3

Exemple d'un salon tendance ouvert avec un mur blanc, parquet clair, un sol beige et un plafond voûté.

Rénovation d'un séjour, comprenant salon et salle à manger à Bois-Colombes.
Une grande bibliothèque terracotta a été aménagée.
Exemple d'un salon tendance avec un mur blanc, parquet clair, une cheminée standard, un sol beige et un plafond voûté.
Exemple d'un salon tendance avec un mur blanc, parquet clair, une cheminée standard, un sol beige et un plafond voûté.

New Generation MCM
Location: Lake Oswego, OR
Type: Remodel
Credits
Design: Matthew O. Daby - M.O.Daby Design
Interior design: Angela Mechaley - M.O.Daby Design
Construction: Oregon Homeworks
Photography: KLIK Concepts

the living room is just off the sun porch.
Idées déco pour un petit salon moderne avec un mur blanc, parquet clair, un téléviseur fixé au mur et un plafond voûté.
Idées déco pour un petit salon moderne avec un mur blanc, parquet clair, un téléviseur fixé au mur et un plafond voûté.

Inspiration pour un grand salon minimaliste ouvert avec une salle de réception, un mur blanc, parquet clair, aucun téléviseur et un plafond voûté.

Idée de décoration pour un grand salon champêtre ouvert avec un mur gris, parquet clair, une cheminée standard, un manteau de cheminée en pierre de parement, un téléviseur fixé au mur, un sol marron et un plafond voûté.

The living room continues the open concept design with a large stone fireplace wall. Rustic and modern elements combine for a farmhouse feel.
Réalisation d'un salon champêtre de taille moyenne et ouvert avec parquet clair, une cheminée standard, un manteau de cheminée en pierre de parement, un sol marron et un plafond voûté.
Réalisation d'un salon champêtre de taille moyenne et ouvert avec parquet clair, une cheminée standard, un manteau de cheminée en pierre de parement, un sol marron et un plafond voûté.

Inspiration pour un grand salon blanc et bois marin en bois ouvert avec un mur blanc, parquet clair, une cheminée ribbon, un manteau de cheminée en pierre, aucun téléviseur, un sol marron et un plafond voûté.

This eclectic living room pays homage to a mix of Modern, Art Deco and Mid-Century Modern design styles through a coming together of mixed materials, contrasting shapes and bold linear and architectural elements.
Photo: Zeke Ruelas

Exemple d'un salon mansardé ou avec mezzanine nature avec un bar de salon, un mur blanc, parquet clair, un téléviseur fixé au mur, un sol marron et un plafond voûté.

Cette photo montre un grand salon blanc et bois tendance ouvert avec un mur blanc, parquet clair, une cheminée standard, un manteau de cheminée en béton, un plafond voûté et un escalier.

The grand living room needed large focal pieces, so our design team began by selecting the large iron chandelier to anchor the space. The black iron of the chandelier echoes the black window trim of the two story windows and fills the volume of space nicely. The plain fireplace wall was underwhelming, so our team selected four slabs of premium Calcutta gold marble and butterfly bookmatched the slabs to add a sophisticated focal point. Tall sheer drapes add height and subtle drama to the space. The comfortable sectional sofa and woven side chairs provide the perfect space for relaxing or for entertaining guests. Woven end tables, a woven table lamp, woven baskets and tall olive trees add texture and a casual touch to the space. The expansive sliding glass doors provide indoor/outdoor entertainment and ease of traffic flow when a large number of guests are gathered.

Cette photo montre un grand salon blanc et bois craftsman ouvert avec une salle de réception, un mur blanc, parquet clair, une cheminée standard, un manteau de cheminée en pierre de parement, un téléviseur fixé au mur, un sol marron et un plafond voûté.

Bright and airy cottage living room with white washed brick and natural wood beam mantle.
Réalisation d'un petit salon marin ouvert avec un mur blanc, parquet clair, une cheminée standard, un manteau de cheminée en brique, aucun téléviseur et un plafond voûté.
Réalisation d'un petit salon marin ouvert avec un mur blanc, parquet clair, une cheminée standard, un manteau de cheminée en brique, aucun téléviseur et un plafond voûté.

Stunning living room with vaulted ceiling adorned with pine beams. Hardscraped rift and quarter sawn white oak floors. Two-sided stained white brick fireplace with limestone hearth. Beautiful built-in custom cabinets by Ayr Cabinet Company.
General contracting by Martin Bros. Contracting, Inc.; Architecture by Helman Sechrist Architecture; Home Design by Maple & White Design; Photography by Marie Kinney Photography.
Images are the property of Martin Bros. Contracting, Inc. and may not be used without written permission. — with Hoosier Hardwood Floors, Quality Window & Door, Inc., JCS Fireplace, Inc. and J&N Stone, Inc..

Appartamento in stile classico e che associa elementi preesistenti quali pavimenti infissi e porte a locali tecnici disegnate in stile moderno. Il progetto è stato realizzato in una casa di inizio secolo che era stata ristrutturata negli anni 80, abbiamo demolito controsoffitti e riportato la casa allo stato originale, la distribuzione è stata rivista completamente, È stata privilegiata una zona giorno con cucina che si affaccia sul salone per garantire una grande convivialità. La zona notte è collegata alla zona giorno da un lungo corridoio. Nei controsoffitti sono organizzate impianto di illuminazione e condizionamento.

Idée de décoration pour un salon minimaliste ouvert avec une salle de réception, un mur blanc, parquet clair, aucun téléviseur et un plafond voûté.

A narrow formal parlor space is divided into two zones flanking the original marble fireplace - a sitting area on one side and an audio zone on the other.

Coffee table decor; florals, vintage statues, and coffee table book.
Réalisation d'un grand salon fermé avec un mur blanc, parquet clair, aucune cheminée et un plafond voûté.
Réalisation d'un grand salon fermé avec un mur blanc, parquet clair, aucune cheminée et un plafond voûté.

Cette image montre un salon nordique de taille moyenne et ouvert avec un mur blanc, parquet clair, une cheminée standard, un manteau de cheminée en plâtre, un téléviseur fixé au mur, un sol marron et un plafond voûté.
Idées déco de salons avec parquet clair et un plafond voûté
1