Idées déco de salons avec parquet clair et un poêle à bois
Trier par :
Budget
Trier par:Populaires du jour
101 - 120 sur 3 260 photos
1 sur 3
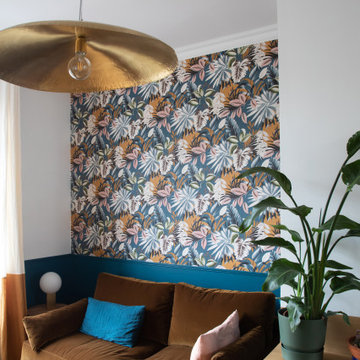
Rénovation et aménagement d'un salon
Idée de décoration pour un salon minimaliste de taille moyenne et ouvert avec un mur bleu, parquet clair, un poêle à bois, un manteau de cheminée en métal, un téléviseur fixé au mur et un sol beige.
Idée de décoration pour un salon minimaliste de taille moyenne et ouvert avec un mur bleu, parquet clair, un poêle à bois, un manteau de cheminée en métal, un téléviseur fixé au mur et un sol beige.
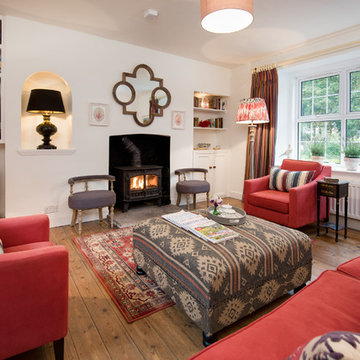
Tracey Bloxham, Inside Story Photography
Cette image montre un salon rustique de taille moyenne et fermé avec un mur blanc, parquet clair, un poêle à bois, un manteau de cheminée en plâtre, un téléviseur indépendant et un sol beige.
Cette image montre un salon rustique de taille moyenne et fermé avec un mur blanc, parquet clair, un poêle à bois, un manteau de cheminée en plâtre, un téléviseur indépendant et un sol beige.
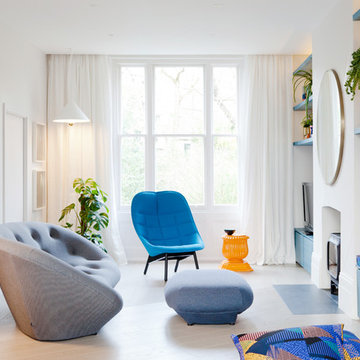
Living Space
Megan Taylor
www.megantaylor.co.uk
Cette photo montre un grand salon tendance ouvert avec une salle de réception, un mur blanc, parquet clair, un poêle à bois, un manteau de cheminée en plâtre et un téléviseur indépendant.
Cette photo montre un grand salon tendance ouvert avec une salle de réception, un mur blanc, parquet clair, un poêle à bois, un manteau de cheminée en plâtre et un téléviseur indépendant.
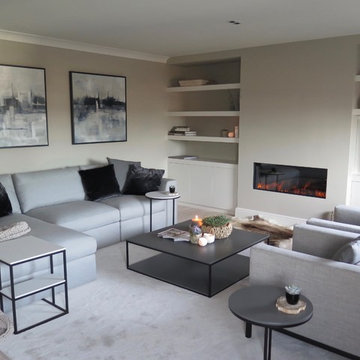
The total renovation, working with Llama Projects, the construction division of the Llama Group, of this once very dated top floor apartment in the heart of the old city of Shrewsbury. With all new electrics, fireplace, built in cabinetry, flooring and interior design & style. Our clients wanted a stylish, contemporary interior through out replacing the dated, old fashioned interior. The old fashioned electric fireplace was replaced with a modern electric fire and all new built in cabinetry was built into the property. Showcasing the lounge interior, with stylish Italian design furniture, available through our design studio. New wooden flooring throughout, John Cullen Lighting, contemporary built in cabinetry. Creating a wonderful weekend luxury pad for our Hong Kong based clients. All furniture, lighting, flooring and accessories are available through Janey Butler Interiors.
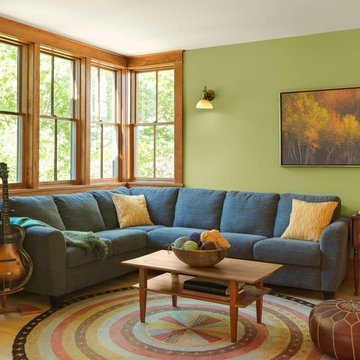
Susan Teare Photography
Exemple d'un salon de taille moyenne avec un mur vert, parquet clair, un manteau de cheminée en pierre et un poêle à bois.
Exemple d'un salon de taille moyenne avec un mur vert, parquet clair, un manteau de cheminée en pierre et un poêle à bois.
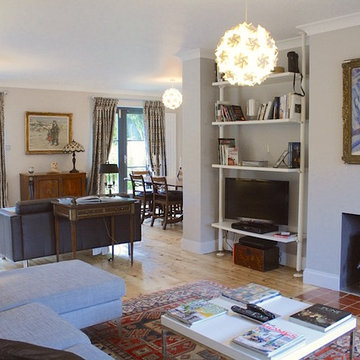
Open plan living and lounge areas with french doors to garden beyond. Client changed bi-folding doors to two sets of french doors. Bi-folsing doors would give more light and better view of garden.
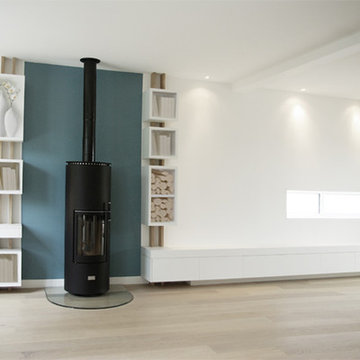
Double salon traversant avec rangements bas, bureau et casiers colonnes sur mesures encadrant le poêle à bois orientable qui remplace l'ancienne cheminée.
Yeme + Saunier
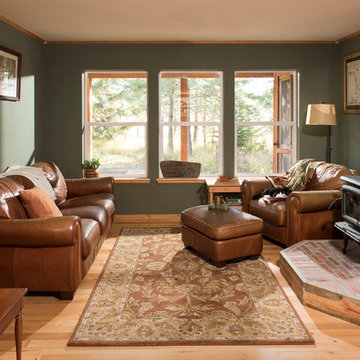
Warm and inviting greatroom for relaxing in the evening
Longviews Studios
Réalisation d'un petit salon chalet ouvert avec un mur vert, parquet clair, un poêle à bois et un manteau de cheminée en brique.
Réalisation d'un petit salon chalet ouvert avec un mur vert, parquet clair, un poêle à bois et un manteau de cheminée en brique.
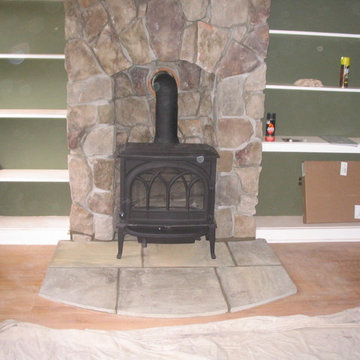
Inspiration pour un petit salon chalet fermé avec un mur vert, parquet clair, un poêle à bois et un manteau de cheminée en pierre.
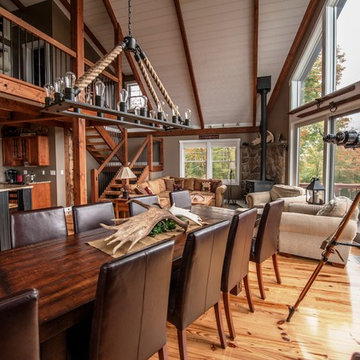
Yankee Barn Homes - Every room in this post and beam vacation home is meant for friends and family to relax and enjoy the rural mountain scenery. Northpeak Photography
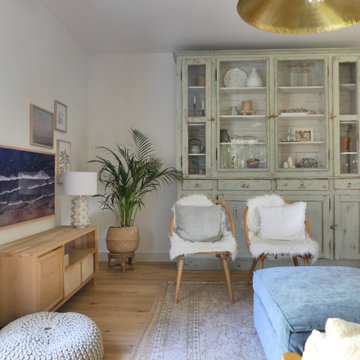
Espace salon convivial et confortable
Réalisation d'un grand salon marin ouvert avec une bibliothèque ou un coin lecture, un mur blanc, parquet clair, un poêle à bois et un téléviseur indépendant.
Réalisation d'un grand salon marin ouvert avec une bibliothèque ou un coin lecture, un mur blanc, parquet clair, un poêle à bois et un téléviseur indépendant.
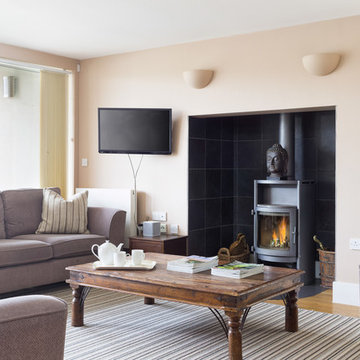
© Martin Bennett
Idée de décoration pour un salon design de taille moyenne et fermé avec un mur beige, parquet clair, un poêle à bois, un manteau de cheminée en carrelage et un sol beige.
Idée de décoration pour un salon design de taille moyenne et fermé avec un mur beige, parquet clair, un poêle à bois, un manteau de cheminée en carrelage et un sol beige.
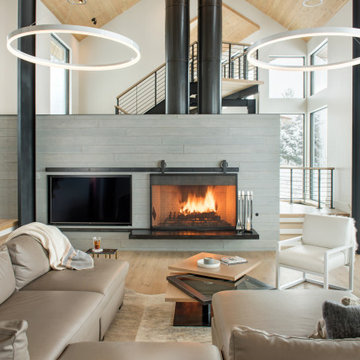
Residential project at Yellowstone Club, Big Sky, MT
Exemple d'un grand salon tendance ouvert avec un mur blanc, parquet clair, un poêle à bois, un manteau de cheminée en carrelage, un sol marron et un plafond en bois.
Exemple d'un grand salon tendance ouvert avec un mur blanc, parquet clair, un poêle à bois, un manteau de cheminée en carrelage, un sol marron et un plafond en bois.
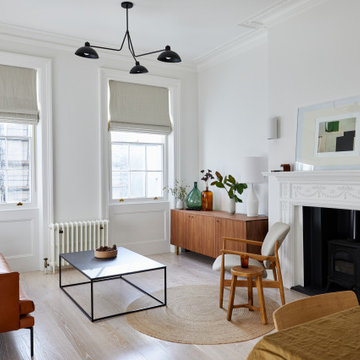
The open plan living room in this flat is light and bright, and the beautiful Georgian sash windows are the main feature. The white oiled oak floor & Carl Hansen Wegner chairs contrast with the original Georgian fire surround, cornice and skirting boards. The contemporary tan leather sofa and sideboard sit happily next to the mid-century armchair & cast iron radiator. Plaster wall lights, a large table lamp and a multi bulb pendant provide layers of light when required.
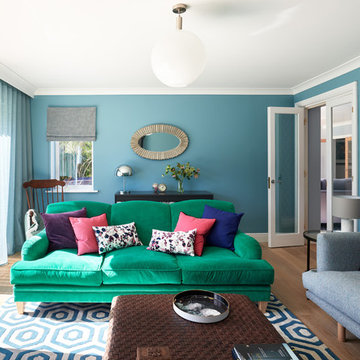
Cette photo montre un salon tendance de taille moyenne et fermé avec un mur bleu, parquet clair, un poêle à bois, un téléviseur indépendant et un sol marron.
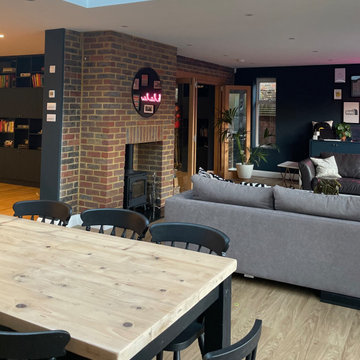
To zone this previously open space for practical use for a family, a room divider was added, creating a snug TV area and practical storage. The dining table was updated with some paint and a large sofa was added to the entertaining space
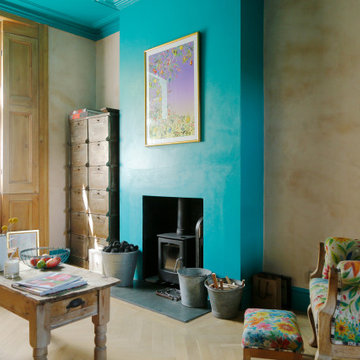
Idées déco pour un salon éclectique de taille moyenne et ouvert avec une bibliothèque ou un coin lecture, un mur multicolore, parquet clair, un poêle à bois, un téléviseur indépendant et un sol marron.
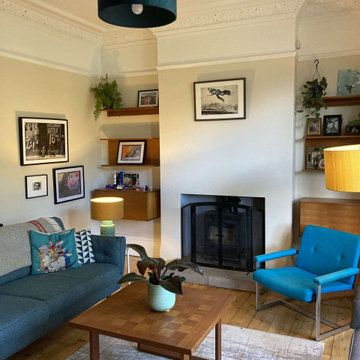
The living room was tired and gloomy, sue to the shady aspect of the street. The client wanted the space to have a mid-century feel to it and have less of the children's stuff visible so that the room could feel more sophisticated and relaxing.
We made alterations to the fireplace, to simplify the opening around the wood burning stove. We stripped the wallpaper and re-skimmed the walls, removed the old carpet and sanded the original one floorboards, bringing them back to their former glory. We then worked closely with the client to incorporate his vintage mid-century furniture into the room, whilst ensuring the space still complemented the Victorian features of the room.
By painting the walls a soft cream, we have brightened up the room, and changing the layout of the space allows the room to feel more open and welcoming.
Storage for children's toys was relocated into the kitchen, allowing the living room space to be kept tidier. The mid-century sideboard acts as a TV unit, whilst providing ample storage.
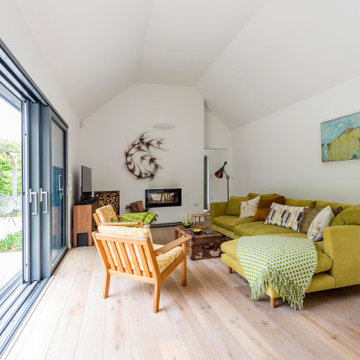
Cosy living room in the new extension, large sliding doors flood the room with light.
Idée de décoration pour un salon vintage fermé avec un mur blanc, parquet clair, un poêle à bois, un sol marron et un plafond voûté.
Idée de décoration pour un salon vintage fermé avec un mur blanc, parquet clair, un poêle à bois, un sol marron et un plafond voûté.
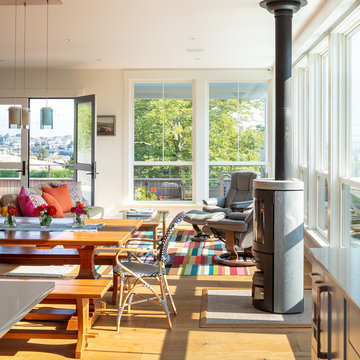
Afternoon sunlit streams into living/dining room in the afternoon. Automated solar shades are tucked into the trim detail at the top of the windows and can be lowered when the sun gets too intense.
Idées déco de salons avec parquet clair et un poêle à bois
6