Idées déco de salons avec parquet clair et un sol orange
Trier par :
Budget
Trier par:Populaires du jour
81 - 100 sur 120 photos
1 sur 3
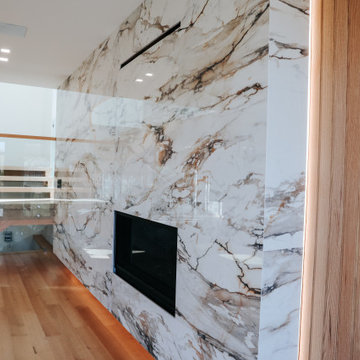
Idées déco pour un grand salon contemporain ouvert avec une salle de réception, un mur blanc, parquet clair, aucune cheminée, un manteau de cheminée en bois, aucun téléviseur, un sol orange, un plafond décaissé et du lambris.
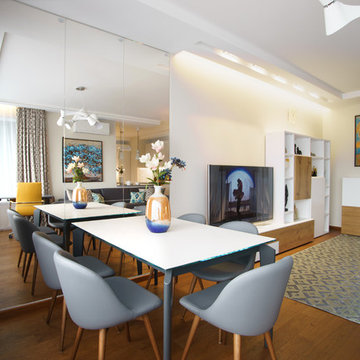
Я люблю современные интерьеры, для которых характерны чистота дизайнерского решения, строгая геометрия и формы, простые и прямые линии. Если удается выдержать концепцию европейского интерьера, то он получается стильным, комфортным и «вкусным»!
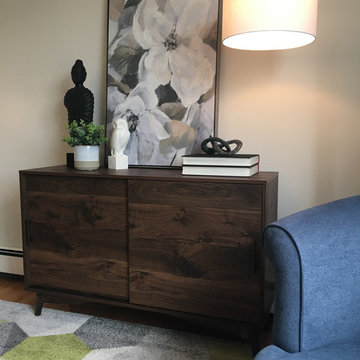
A newly furnished space for these clients that split their time between the Sunshine State and Cape Breton Island. Fresh design for this once empty space now filled with a pulled together soothing contemporary style. It all started with the chartreuse coloured chairs in the dining room then I added the moody blue dark paint on the walls, contemporary art, elegant lighting and a graphic rug in the living room. This space totally suits the homeowner. Ready for memories and enjoying company with family and friends!
It’s a pallet of deep blues, grey’s, white and a mix of yellow to bring it all together for a relaxing space. It’s always fun to help my clients create a vision for their living space that reflects their taste and style.
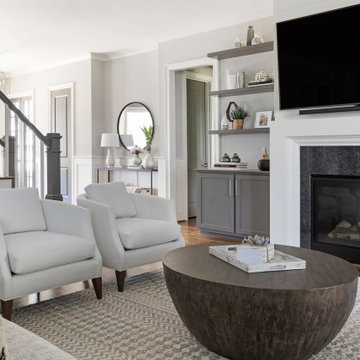
Open space floor plan. For this residence we were tasked to create a light and airy look in a monochromatic color palette.
To define the family area, we used an upholstered sofa and two chairs, a textured rug and a beautiful round wood table.
The bookshelves were styled with a minimalistic approach, using different sizes and textures of ceramic vases and other objects which were paired with wood sculptures, and a great collection of books and personal photographs. As always, adding a bit of greenery and succulents goes a long way.
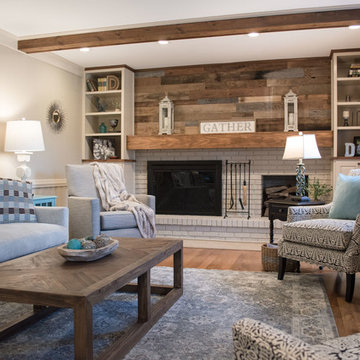
This room had dark wood trim and red brick on the fireplace. We painted the trim, but left the wood beams stained. Our talented contractor painted the fireplace brick, reworked the built-ins and added barn wood above the new mantle. The homeowners purchased new upholstered furniture for the space, and we helped out with some tables and a new rug. The room is now light and soothing with wonderful natural farmhouse touches.
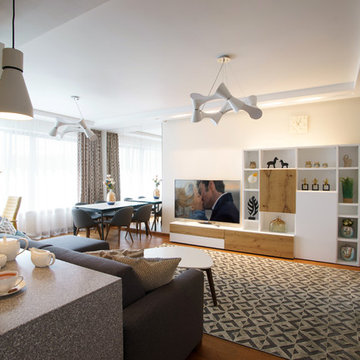
Я люблю современные интерьеры, для которых характерны чистота дизайнерского решения, строгая геометрия и формы, простые и прямые линии. Если удается выдержать концепцию европейского интерьера, то он получается стильным, комфортным и «вкусным»!
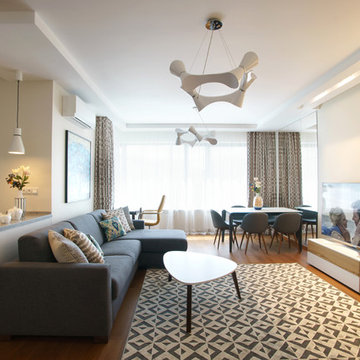
Я люблю современные интерьеры, для которых характерны чистота дизайнерского решения, строгая геометрия и формы, простые и прямые линии. Если удается выдержать концепцию европейского интерьера, то он получается стильным, комфортным и «вкусным»!
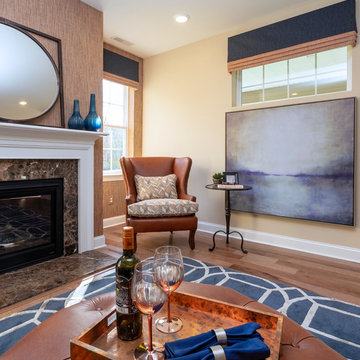
Linda McManus Images
Exemple d'un salon chic de taille moyenne et ouvert avec un mur beige, parquet clair, une cheminée standard, un manteau de cheminée en pierre et un sol orange.
Exemple d'un salon chic de taille moyenne et ouvert avec un mur beige, parquet clair, une cheminée standard, un manteau de cheminée en pierre et un sol orange.
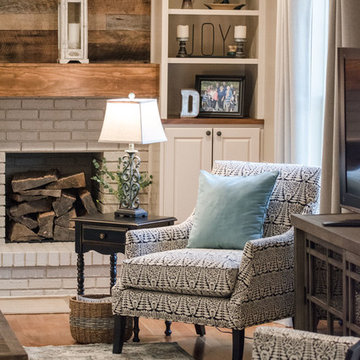
This room had dark wood trim and red brick on the fireplace. We painted the trim, but left the wood beams stained. Our talented contractor painted the fireplace brick, reworked the built-ins and added barn wood above the new mantle. The homeowners purchased new upholstered furniture for the space, and we helped out with some tables and a new rug. The room is now light and soothing with wonderful natural farmhouse touches.
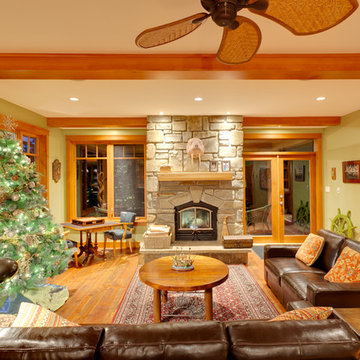
Bright Idea Photography
Exemple d'un salon chic ouvert avec un mur vert, parquet clair, un manteau de cheminée en pierre et un sol orange.
Exemple d'un salon chic ouvert avec un mur vert, parquet clair, un manteau de cheminée en pierre et un sol orange.
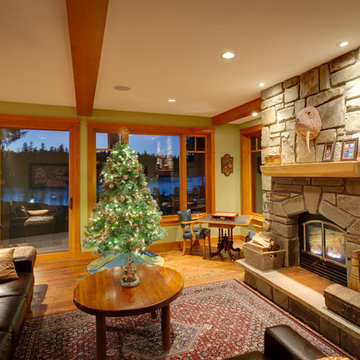
Bright Idea Photography
Cette photo montre un salon chic ouvert avec un mur vert, parquet clair, un manteau de cheminée en pierre et un sol orange.
Cette photo montre un salon chic ouvert avec un mur vert, parquet clair, un manteau de cheminée en pierre et un sol orange.
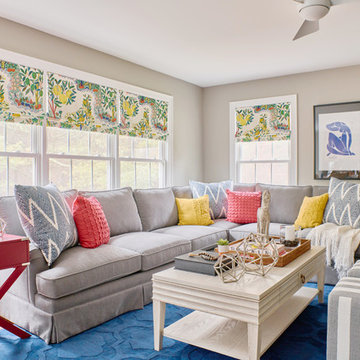
http://andrea.media/
Inspiration pour un grand salon traditionnel ouvert avec une bibliothèque ou un coin lecture, un mur beige, parquet clair, un téléviseur encastré et un sol orange.
Inspiration pour un grand salon traditionnel ouvert avec une bibliothèque ou un coin lecture, un mur beige, parquet clair, un téléviseur encastré et un sol orange.
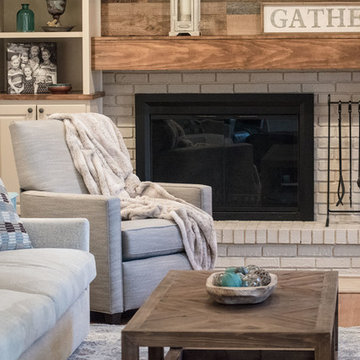
This room had dark wood trim and red brick on the fireplace. We painted the trim, but left the wood beams stained. Our talented contractor painted the fireplace brick, reworked the built-ins and added barn wood above the new mantle. The homeowners purchased new upholstered furniture for the space, and we helped out with some tables and a new rug. The room is now light and soothing with wonderful natural farmhouse touches.
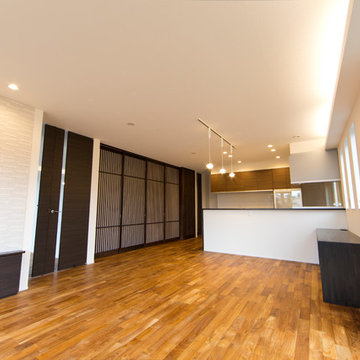
LDKと和室を繋ぐ間仕切りに 光や人の気配を感じつつお部屋をさりげなく仕切る格子戸を採用。縦格子がお部屋のアクセントになっています。また、LDKの照明を間接照明にすることにより天井のクロスが光を拡散し、室内全体を柔らかな光が包み込み落ち着いた雰囲気のある和モダンテイストな空間となっています
Idée de décoration pour un salon minimaliste de taille moyenne et ouvert avec une salle de réception, un mur beige, parquet clair, un téléviseur indépendant et un sol orange.
Idée de décoration pour un salon minimaliste de taille moyenne et ouvert avec une salle de réception, un mur beige, parquet clair, un téléviseur indépendant et un sol orange.
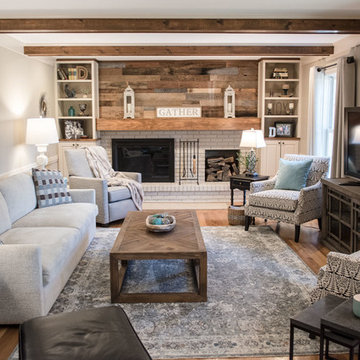
This room had dark wood trim and red brick on the fireplace. We painted the trim, but left the wood beams stained. Our talented contractor painted the fireplace brick, reworked the built-ins and added barn wood above the new mantle. The homeowners purchased new upholstered furniture for the space, and we helped out with some tables and a new rug. The room is now light and soothing with wonderful natural farmhouse touches.
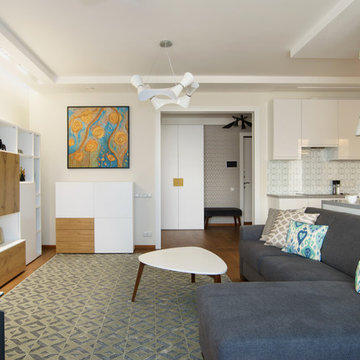
Я люблю современные интерьеры, для которых характерны чистота дизайнерского решения, строгая геометрия и формы, простые и прямые линии. Если удается выдержать концепцию европейского интерьера, то он получается стильным, комфортным и «вкусным»!
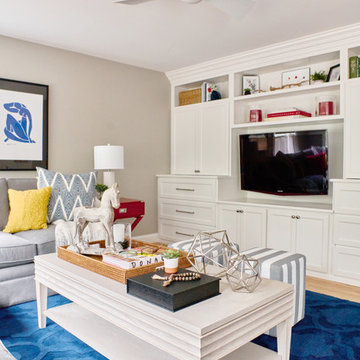
Andrea Pietrangeli
http://andrea.media/
Aménagement d'un grand salon classique ouvert avec une bibliothèque ou un coin lecture, un mur beige, parquet clair, un téléviseur encastré et un sol orange.
Aménagement d'un grand salon classique ouvert avec une bibliothèque ou un coin lecture, un mur beige, parquet clair, un téléviseur encastré et un sol orange.
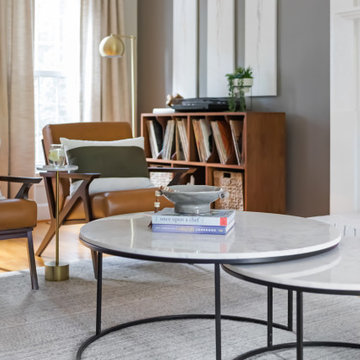
Inspiration pour un salon vintage de taille moyenne et fermé avec un mur beige, parquet clair, une cheminée standard, un manteau de cheminée en brique et un sol orange.
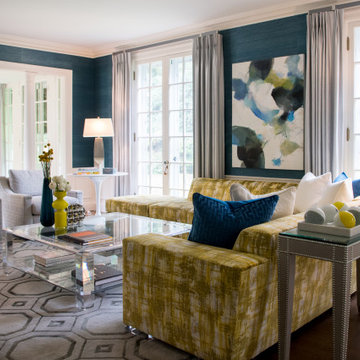
Transitional Living Room Style, with L-Shaped Yellow Sectional Sofa, large clear glass coffee table, teal grasscloth walls, gray chairs, gray geometric area rug, gray pinch pleated drapes and an elegant piece of abstract art that brings the room together.
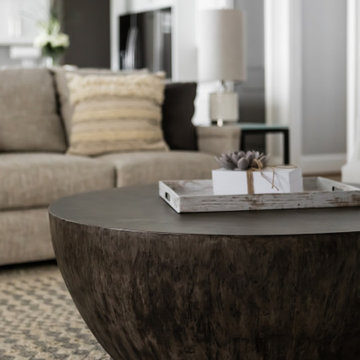
Open space floor plan. For this residence we were tasked to create a light and airy look in a monochromatic color palette.
To define the family area, we used an upholstered sofa and two chairs, a textured rug and a beautiful round wood table.
The bookshelves were styled with a minimalistic approach, using different sizes and textures of ceramic vases and other objects which were paired with wood sculptures, and a great collection of books and personal photographs. As always, adding a bit of greenery and succulents goes a long way.
Idées déco de salons avec parquet clair et un sol orange
5