Idées déco de salons avec parquet clair et un téléviseur encastré
Trier par :
Budget
Trier par:Populaires du jour
21 - 40 sur 5 949 photos
1 sur 3
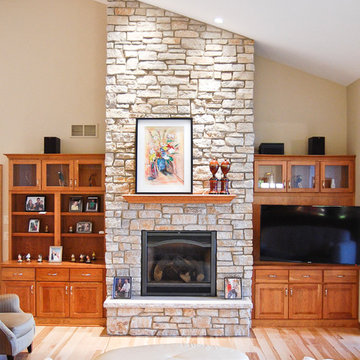
Great room remodel with stone fire place surround, cherry built ins and light hardwood flooring.
Photo credit: Karly Rauner
Exemple d'un salon chic ouvert avec un manteau de cheminée en pierre, un mur beige, parquet clair, une cheminée standard et un téléviseur encastré.
Exemple d'un salon chic ouvert avec un manteau de cheminée en pierre, un mur beige, parquet clair, une cheminée standard et un téléviseur encastré.
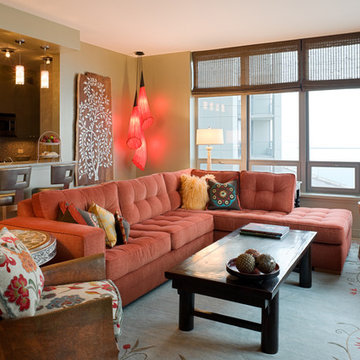
Cette image montre un salon bohème ouvert et de taille moyenne avec une salle de réception, parquet clair, un téléviseur encastré, un mur vert et éclairage.

Réalisation d'un grand salon nordique ouvert avec un mur blanc, parquet clair, aucune cheminée, un téléviseur encastré et un sol marron.

We were taking cues from french country style for the colours and feel of this house. Soft provincial blues with washed reds, and grey or worn wood tones. I love the big new mantelpiece we fitted, and the new french doors with the mullioned windows, keeping it classic but with a fresh twist by painting the woodwork blue. Photographer: Nick George

Soggiorno con carta da parati prospettica e specchiata divisa da un pilastro centrale. Per esaltarne la grafica e dare ancora più profondità al soggetto abbiamo incorniciato le due pareti partendo dallo spessore del pilastro centrale ed utilizzando un coloro scuro. Color block sulla parete attrezzata e divano della stessa tinta.
Foto Simone Marulli
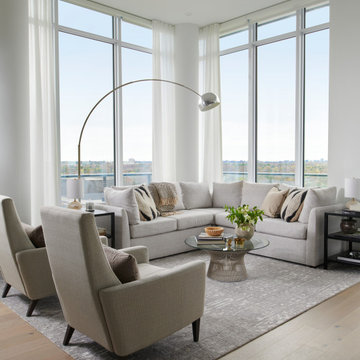
Cette image montre un salon design ouvert et de taille moyenne avec un mur blanc, parquet clair, un téléviseur encastré et un sol marron.
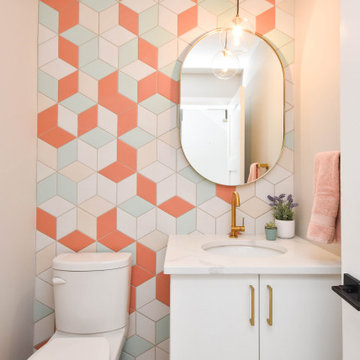
This powder room is one of our favourite spaces in this home! It is fun, youthful, bright and colourful. The tile pattern layout is so stunning – it’s such a beautiful bathroom and definitely evoked a statement when you enter this space for the first time.
the Joy MZ tile collection from Euro Tile & Stone is a tribute to the classic print known as diamond plaid found in Scottish high-end fashion since the seventeenth century. The cheerful collection features distinct diamond motifs with the irregular texture of watercolour paper to emphasize the intensity and transparency of colour.
The powder room would be complete without pairing these colourful tiles with gold accents found in the cabinet handles, lavatory faucet, mini-pendant light, and bathroom accessories

Réalisation d'un salon vintage de taille moyenne et ouvert avec un mur blanc, parquet clair, une cheminée standard, un manteau de cheminée en pierre, un téléviseur encastré et un plafond voûté.

A two-bed, two-bath condo located in the Historic Capitol Hill neighborhood of Washington, DC was reimagined with the clean lined sensibilities and celebration of beautiful materials found in Mid-Century Modern designs. A soothing gray-green color palette sets the backdrop for cherry cabinetry and white oak floors. Specialty lighting, handmade tile, and a slate clad corner fireplace further elevate the space. A new Trex deck with cable railing system connects the home to the outdoors.
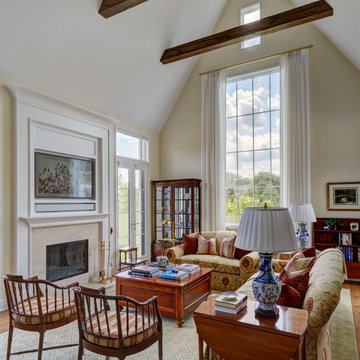
Idée de décoration pour un grand salon champêtre ouvert avec une bibliothèque ou un coin lecture, un mur blanc, parquet clair, une cheminée standard, un manteau de cheminée en pierre, un téléviseur encastré, un sol marron et un plafond voûté.
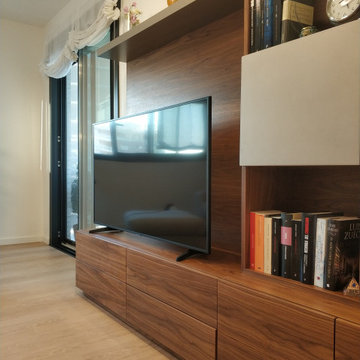
Mueble TV diseñado a medida en chapa natural de Nogal.
Versátil, elegante, moderno y actual.
Inspiration pour un salon minimaliste ouvert avec une salle de réception, un mur blanc, parquet clair et un téléviseur encastré.
Inspiration pour un salon minimaliste ouvert avec une salle de réception, un mur blanc, parquet clair et un téléviseur encastré.
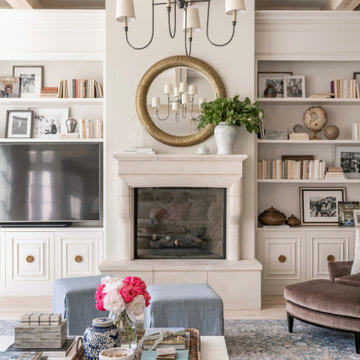
Cette photo montre un salon chic ouvert avec un mur blanc, parquet clair, une cheminée standard, un téléviseur encastré, un sol beige et poutres apparentes.
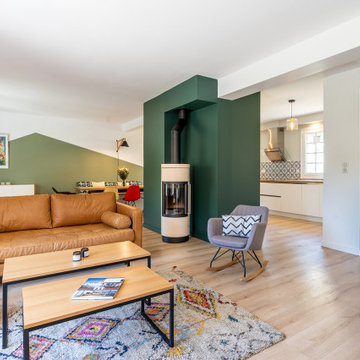
Mes clients désiraient une circulation plus fluide pour leur pièce à vivre et une ambiance plus chaleureuse et moderne.
Après une étude de faisabilité, nous avons décidé d'ouvrir une partie du mur porteur afin de créer un bloc central recevenant d'un côté les éléments techniques de la cuisine et de l'autre le poêle rotatif pour le salon. Dès l'entrée, nous avons alors une vue sur le grand salon.
La cuisine a été totalement retravaillée, un grand plan de travail et de nombreux rangements, idéal pour cette grande famille.
Côté salle à manger, nous avons joué avec du color zonning, technique de peinture permettant de créer un espace visuellement. Une grande table esprit industriel, un banc et des chaises colorées pour un espace dynamique et chaleureux.
Pour leur salon, mes clients voulaient davantage de rangement et des lignes modernes, j'ai alors dessiné un meuble sur mesure aux multiples rangements et servant de meuble TV. Un canapé en cuir marron et diverses assises modulables viennent délimiter cet espace chaleureux et conviviale.
L'ensemble du sol a été changé pour un modèle en startifié chêne raboté pour apporter de la chaleur à la pièce à vivre.
Le mobilier et la décoration s'articulent autour d'un camaïeu de verts et de teintes chaudes pour une ambiance chaleureuse, moderne et dynamique.

Réalisation d'un grand salon tradition ouvert avec un mur blanc, parquet clair, une cheminée ribbon, un manteau de cheminée en pierre, un téléviseur encastré et poutres apparentes.

Originally built in 1955, this modest penthouse apartment typified the small, separated living spaces of its era. The design challenge was how to create a home that reflected contemporary taste and the client’s desire for an environment rich in materials and textures. The keys to updating the space were threefold: break down the existing divisions between rooms; emphasize the connection to the adjoining 850-square-foot terrace; and establish an overarching visual harmony for the home through the use of simple, elegant materials.
The renovation preserves and enhances the home’s mid-century roots while bringing the design into the 21st century—appropriate given the apartment’s location just a few blocks from the fairgrounds of the 1962 World’s Fair.
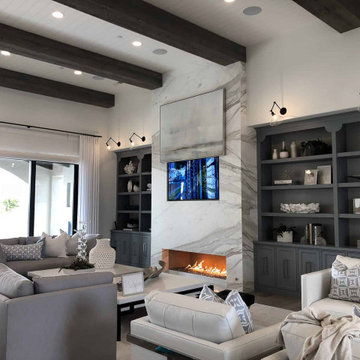
2 custom fireplace pans and burners were created for this new spec home. The pans are 2.5″ deep to cover and protect the electronic ignitions. 2 burners with Jets were installed and covered with fire glass and fire balls which allowed for a tall and spacious flame. These linear masonry fireplaces were originally meant to burn wood but we were given a chance to have some fun with them and they turned out spectacular! Rancho Santa Fe, CA
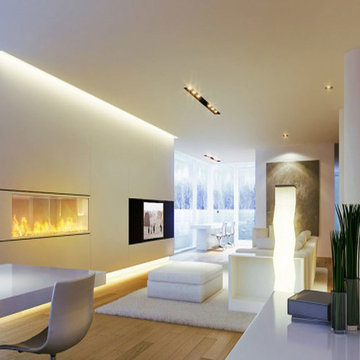
Exemple d'un salon moderne de taille moyenne et ouvert avec une salle de réception, un mur blanc, parquet clair, une cheminée ribbon, un téléviseur encastré et un sol beige.

Notting Hill is one of the most charming and stylish districts in London. This apartment is situated at Hereford Road, on a 19th century building, where Guglielmo Marconi (the pioneer of wireless communication) lived for a year; now the home of my clients, a french couple.
The owners desire was to celebrate the building's past while also reflecting their own french aesthetic, so we recreated victorian moldings, cornices and rosettes. We also found an iron fireplace, inspired by the 19th century era, which we placed in the living room, to bring that cozy feeling without loosing the minimalistic vibe. We installed customized cement tiles in the bathroom and the Burlington London sanitaires, combining both french and british aesthetic.
We decided to mix the traditional style with modern white bespoke furniture. All the apartment is in bright colors, with the exception of a few details, such as the fireplace and the kitchen splash back: bold accents to compose together with the neutral colors of the space.
We have found the best layout for this small space by creating light transition between the pieces. First axis runs from the entrance door to the kitchen window, while the second leads from the window in the living area to the window in the bedroom. Thanks to this alignment, the spatial arrangement is much brighter and vaster, while natural light comes to every room in the apartment at any time of the day.
Ola Jachymiak Studio
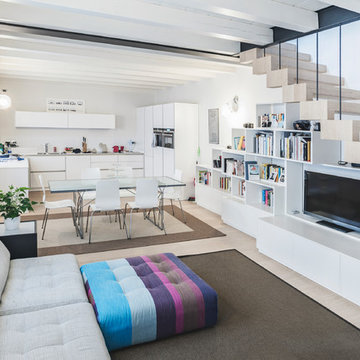
photo by Pierangelo Laterza
Idée de décoration pour un salon design de taille moyenne et ouvert avec un mur blanc, parquet clair, un téléviseur encastré et un sol beige.
Idée de décoration pour un salon design de taille moyenne et ouvert avec un mur blanc, parquet clair, un téléviseur encastré et un sol beige.
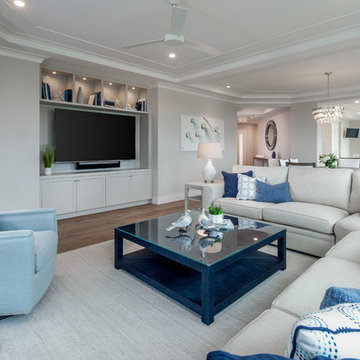
Réalisation d'un salon marin de taille moyenne et ouvert avec une salle de réception, un mur blanc, parquet clair, aucune cheminée, un téléviseur encastré et un sol marron.
Idées déco de salons avec parquet clair et un téléviseur encastré
2