Idées déco de salons avec parquet clair et un téléviseur
Trier par :
Budget
Trier par:Populaires du jour
141 - 160 sur 39 736 photos
1 sur 3

Near the banks of the Stono River sits this custom elevated home on Johns Island. In partnership with Vinyet Architecture and Polish Pop Design, the homeowners chose a coastal look with heavy emphasis on elements like ship lap, white interiors and exteriors and custom elements throughout. The large island and hood directly behind it serve as the focal point of the kitchen. The ship lap for both were custom built. Within this open floor plan, serving the kitchen, dining room and living room sits an enclosed wet bar with live edge solid wood countertop. Custom shelving was installed next to the TV area with a geometric design, mirroring the Master Bedroom ceiling. Enter the adjacent screen porch through a collapsing sliding door, which gives it a true eight-foot wide opening to the outdoors. Reclaimed wooden beams add character to the living room and outdoor fireplace mantels.

Paint by Sherwin Williams
Body Color - Wool Skein - SW 6148
Flex Suite Color - Universal Khaki - SW 6150
Downstairs Guest Suite Color - Silvermist - SW 7621
Downstairs Media Room Color - Quiver Tan - SW 6151
Exposed Beams & Banister Stain - Northwood Cabinets - Custom Truffle Stain
Gas Fireplace by Heat & Glo
Flooring & Tile by Macadam Floor & Design
Hardwood by Shaw Floors
Hardwood Product Kingston Oak in Tapestry
Carpet Products by Dream Weaver Carpet
Main Level Carpet Cosmopolitan in Iron Frost
Downstairs Carpet Santa Monica in White Orchid
Kitchen Backsplash by Z Tile & Stone
Tile Product - Textile in Ivory
Kitchen Backsplash Mosaic Accent by Glazzio Tiles
Tile Product - Versailles Series in Dusty Trail Arabesque Mosaic
Sinks by Decolav
Slab Countertops by Wall to Wall Stone Corp
Main Level Granite Product Colonial Cream
Downstairs Quartz Product True North Silver Shimmer
Windows by Milgard Windows & Doors
Window Product Style Line® Series
Window Supplier Troyco - Window & Door
Window Treatments by Budget Blinds
Lighting by Destination Lighting
Interior Design by Creative Interiors & Design
Custom Cabinetry & Storage by Northwood Cabinets
Customized & Built by Cascade West Development
Photography by ExposioHDR Portland
Original Plans by Alan Mascord Design Associates
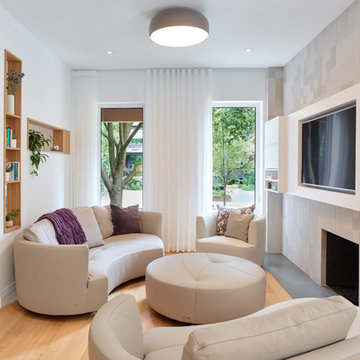
Photo by Scott Norsworthy
Aménagement d'un salon contemporain avec un mur blanc, parquet clair, une cheminée standard, un manteau de cheminée en carrelage et un téléviseur encastré.
Aménagement d'un salon contemporain avec un mur blanc, parquet clair, une cheminée standard, un manteau de cheminée en carrelage et un téléviseur encastré.

We were taking cues from french country style for the colours and feel of this house. Soft provincial blues with washed reds, and grey or worn wood tones. I love the big new mantelpiece we fitted, and the new french doors with the mullioned windows, keeping it classic but with a fresh twist by painting the woodwork blue. Photographer: Nick George
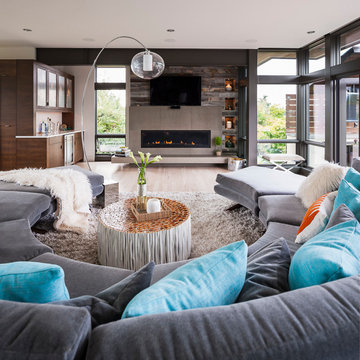
Idées déco pour un grand salon contemporain ouvert avec un bar de salon, un mur blanc, parquet clair, une cheminée standard, un manteau de cheminée en bois, un téléviseur fixé au mur et un sol marron.
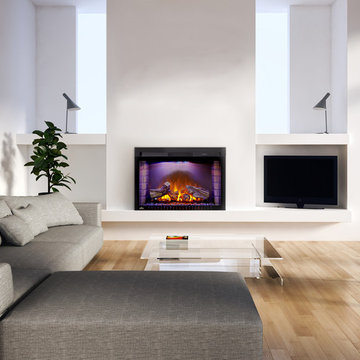
Cette photo montre un salon moderne de taille moyenne et ouvert avec un mur blanc, parquet clair, une cheminée standard, un téléviseur indépendant, un manteau de cheminée en plâtre et un sol beige.
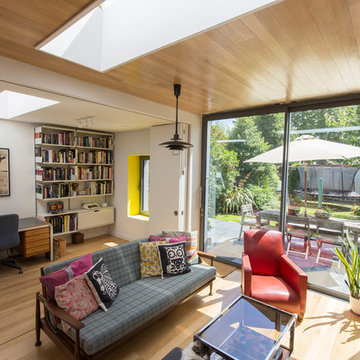
Inspiration pour un salon vintage fermé avec un mur blanc, parquet clair, aucune cheminée, un téléviseur fixé au mur et un sol beige.
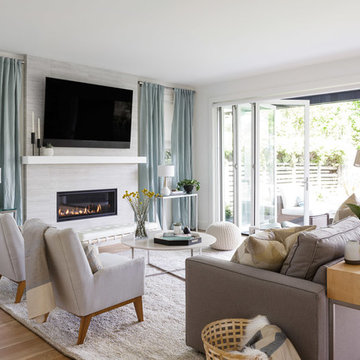
A family-friendly home with a modern and contemporary vibe.
David Duncan Livingston
Réalisation d'un salon tradition ouvert et de taille moyenne avec parquet clair, une cheminée standard, un manteau de cheminée en pierre, un téléviseur fixé au mur, un sol beige, un mur blanc et éclairage.
Réalisation d'un salon tradition ouvert et de taille moyenne avec parquet clair, une cheminée standard, un manteau de cheminée en pierre, un téléviseur fixé au mur, un sol beige, un mur blanc et éclairage.
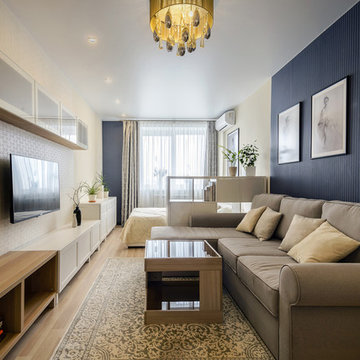
Анастасия Розонова
Idées déco pour un salon classique fermé avec parquet clair et un téléviseur fixé au mur.
Idées déco pour un salon classique fermé avec parquet clair et un téléviseur fixé au mur.
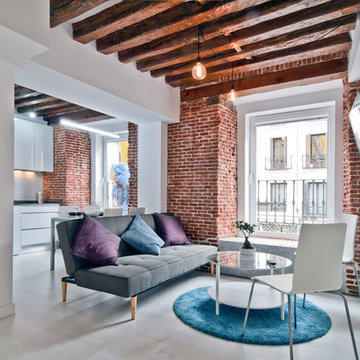
Cette photo montre un petit salon industriel ouvert avec un mur blanc, parquet clair, aucune cheminée, un téléviseur fixé au mur et un sol beige.
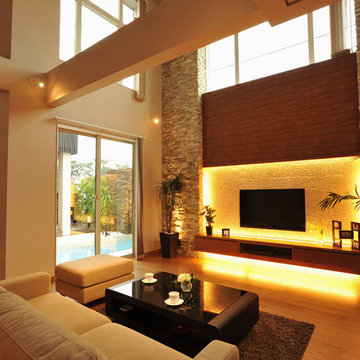
Cette photo montre un salon tendance ouvert avec un mur beige, parquet clair, aucune cheminée, un téléviseur fixé au mur et un sol beige.
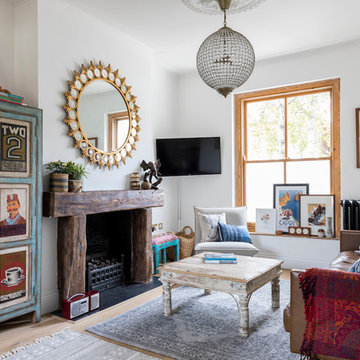
Chris Snook
Cette photo montre un salon éclectique fermé avec un mur blanc, parquet clair, une cheminée standard, un manteau de cheminée en bois et un téléviseur fixé au mur.
Cette photo montre un salon éclectique fermé avec un mur blanc, parquet clair, une cheminée standard, un manteau de cheminée en bois et un téléviseur fixé au mur.
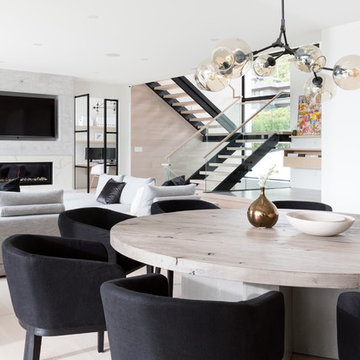
www.emapeter.com
Cette photo montre un grand salon tendance ouvert avec une salle de réception, un mur blanc, parquet clair, une cheminée ribbon, un manteau de cheminée en pierre, un téléviseur fixé au mur et un sol beige.
Cette photo montre un grand salon tendance ouvert avec une salle de réception, un mur blanc, parquet clair, une cheminée ribbon, un manteau de cheminée en pierre, un téléviseur fixé au mur et un sol beige.
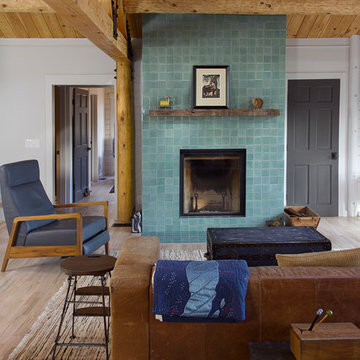
Lindsey Morano
Idées déco pour un grand salon éclectique ouvert avec parquet clair, une cheminée standard, un manteau de cheminée en carrelage, une salle de réception, un mur gris, un téléviseur fixé au mur et un sol beige.
Idées déco pour un grand salon éclectique ouvert avec parquet clair, une cheminée standard, un manteau de cheminée en carrelage, une salle de réception, un mur gris, un téléviseur fixé au mur et un sol beige.
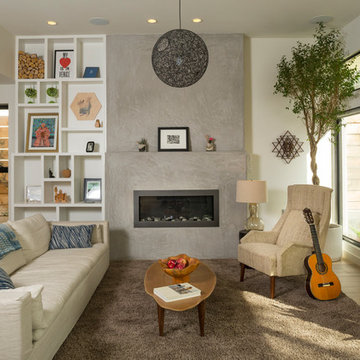
Livng Room
Photographer: Rick Ueda
Inspiration pour un petit salon design ouvert avec un mur blanc, parquet clair, une cheminée ribbon, un manteau de cheminée en plâtre et un téléviseur encastré.
Inspiration pour un petit salon design ouvert avec un mur blanc, parquet clair, une cheminée ribbon, un manteau de cheminée en plâtre et un téléviseur encastré.

photo by Chad Mellon
Exemple d'un grand salon bord de mer ouvert avec un mur blanc, parquet clair, une cheminée ribbon, un manteau de cheminée en pierre, un téléviseur fixé au mur, un sol beige, un plafond voûté, un plafond en bois et du lambris de bois.
Exemple d'un grand salon bord de mer ouvert avec un mur blanc, parquet clair, une cheminée ribbon, un manteau de cheminée en pierre, un téléviseur fixé au mur, un sol beige, un plafond voûté, un plafond en bois et du lambris de bois.
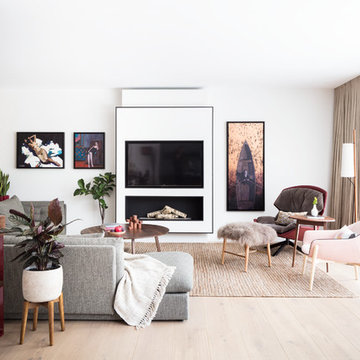
Natural tones run throughout, with each room boasting its own palette. The living room looks to autumn for inspiration, with earthy colours, burgundy accents and pops of black that tie in with the window frames. The living room was tweaked to create a large seating area with a corner sofa and a separate reading area. We also designed a contemporary fireplace, with an easy-to-use bioethanol fire.
Home designed by Black and Milk Interior Design firm. They specialise in Modern Interiors for London New Build Apartments. https://blackandmilk.co.uk

The guesthouse of our Green Mountain Getaway follows the same recipe as the main house. With its soaring roof lines and large windows, it feels equally as integrated into the surrounding landscape.
Photo by: Nat Rea Photography
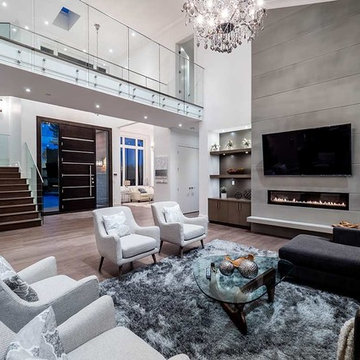
Exemple d'un salon tendance avec un mur blanc, parquet clair, une cheminée ribbon et un téléviseur fixé au mur.

Cette photo montre un très grand salon moderne ouvert avec un mur blanc, parquet clair et un téléviseur fixé au mur.
Idées déco de salons avec parquet clair et un téléviseur
8