Idées déco de salons avec parquet clair et une cheminée ribbon
Trier par :
Budget
Trier par:Populaires du jour
161 - 180 sur 5 049 photos
1 sur 3
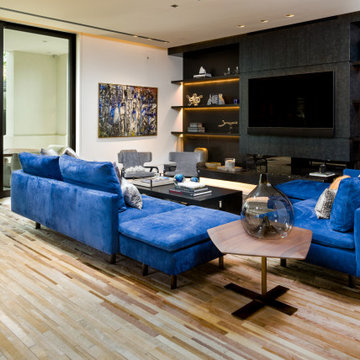
Living room
Inspiration pour un grand salon vintage ouvert avec un mur noir, parquet clair, une cheminée ribbon, un manteau de cheminée en pierre, un téléviseur fixé au mur et un sol marron.
Inspiration pour un grand salon vintage ouvert avec un mur noir, parquet clair, une cheminée ribbon, un manteau de cheminée en pierre, un téléviseur fixé au mur et un sol marron.
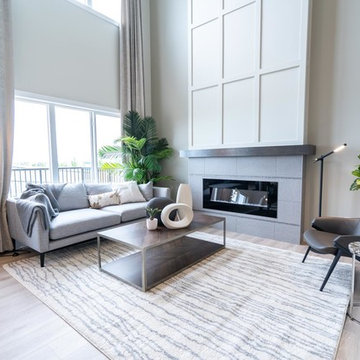
Idée de décoration pour un salon tradition de taille moyenne et ouvert avec un mur gris, parquet clair, une cheminée ribbon, un manteau de cheminée en carrelage, aucun téléviseur et un sol beige.
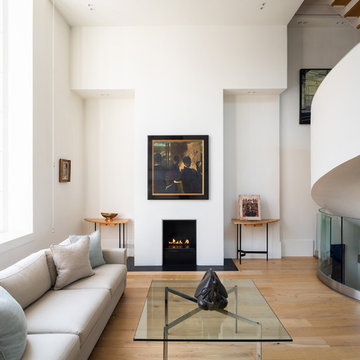
Situated within a Royal Borough of Kensington and Chelsea conservation area, this unique home was most recently remodelled in the 1990s by the Manser Practice and is comprised of two perpendicular townhouses connected by an L-shaped glazed link.
Initially tasked with remodelling the house’s living, dining and kitchen areas, Studio Bua oversaw a seamless extension and refurbishment of the wider property, including rear extensions to both townhouses, as well as a replacement of the glazed link between them.
The design, which responds to the client’s request for a soft, modern interior that maximises available space, was led by Studio Bua’s ex-Manser Practice principal Mark Smyth. It combines a series of small-scale interventions, such as a new honed slate fireplace, with more significant structural changes, including the removal of a chimney and threading through of a new steel frame.
Studio Bua, who were eager to bring new life to the space while retaining its original spirit, selected natural materials such as oak and marble to bring warmth and texture to the otherwise minimal interior. Also, rather than use a conventional aluminium system for the glazed link, the studio chose to work with specialist craftsmen to create a link in lacquered timber and glass.
The scheme also includes the addition of a stylish first-floor terrace, which is linked to the refurbished living area by a large sash window and features a walk-on rooflight that brings natural light to the redesigned master suite below. In the master bedroom, a new limestone-clad bathtub and bespoke vanity unit are screened from the main bedroom by a floor-to-ceiling partition, which doubles as hanging space for an artwork.
Studio Bua’s design also responds to the client’s desire to find new opportunities to display their art collection. To create the ideal setting for artist Craig-Martin’s neon pink steel sculpture, the studio transformed the boiler room roof into a raised plinth, replaced the existing rooflight with modern curtain walling and worked closely with the artist to ensure the lighting arrangement perfectly frames the artwork.
Contractor: John F Patrick
Structural engineer: Aspire Consulting
Photographer: Andy Matthews
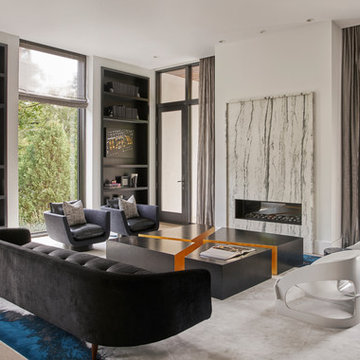
Mike Schwartz Photography
Réalisation d'un salon design avec un mur blanc, parquet clair, une cheminée ribbon, un manteau de cheminée en pierre et un sol beige.
Réalisation d'un salon design avec un mur blanc, parquet clair, une cheminée ribbon, un manteau de cheminée en pierre et un sol beige.
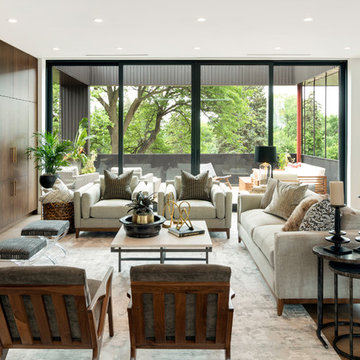
Spacecrafting Inc
Cette photo montre un grand salon moderne ouvert avec un mur blanc, parquet clair, une cheminée ribbon, un manteau de cheminée en bois, un téléviseur dissimulé et un sol gris.
Cette photo montre un grand salon moderne ouvert avec un mur blanc, parquet clair, une cheminée ribbon, un manteau de cheminée en bois, un téléviseur dissimulé et un sol gris.
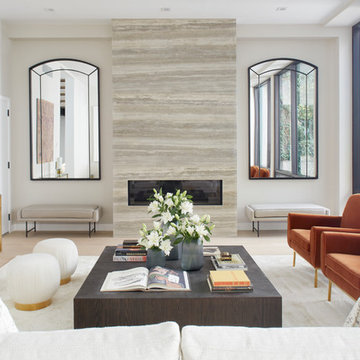
Marili Forastieri
Aménagement d'un salon contemporain avec une salle de réception, parquet clair, une cheminée ribbon, un sol beige et un manteau de cheminée en pierre.
Aménagement d'un salon contemporain avec une salle de réception, parquet clair, une cheminée ribbon, un sol beige et un manteau de cheminée en pierre.
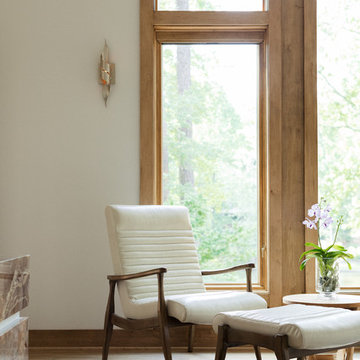
Beautiful modern wall sconces were placed on either side of the new large windows looking out over the lake.
Inspiration pour un grand salon minimaliste fermé avec un mur blanc, parquet clair, une cheminée ribbon, un manteau de cheminée en pierre, aucun téléviseur et un sol marron.
Inspiration pour un grand salon minimaliste fermé avec un mur blanc, parquet clair, une cheminée ribbon, un manteau de cheminée en pierre, aucun téléviseur et un sol marron.
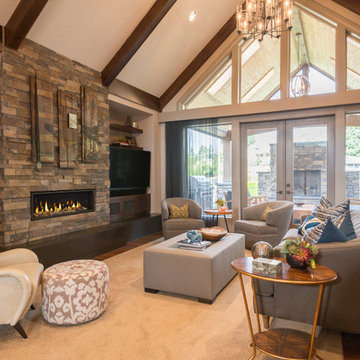
Idée de décoration pour un grand salon tradition ouvert avec une salle de réception, un mur beige, parquet clair, un manteau de cheminée en pierre, une cheminée ribbon, un téléviseur encastré et un sol marron.
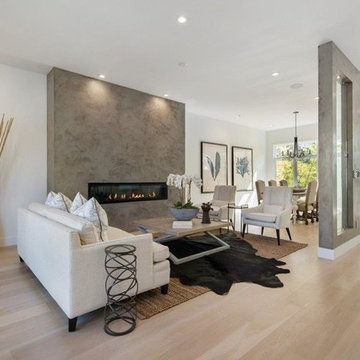
Idée de décoration pour un grand salon tradition ouvert avec une salle de réception, un mur blanc, parquet clair, une cheminée ribbon, un manteau de cheminée en béton, aucun téléviseur et un sol beige.
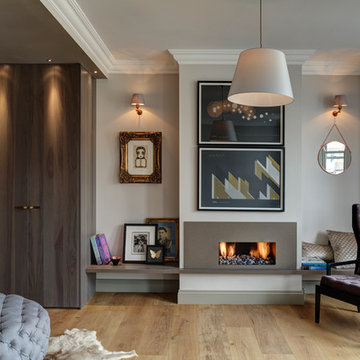
A picture tells a thousand words. Many people ask us what our products look like in residential spaces, so here is a sneak peak into our latest residential project in a classic Victorian townhouse. The Buster + Punch Design Lab, designed, fabricated and finished this amazing space in East London. Silk quilting, Hooked lighting, private whisky bar, brass kitchen, bespoke woodwork, distressed chevron, 20ft master suite and all focused around a 100yr old Olive Tree in a double void space.
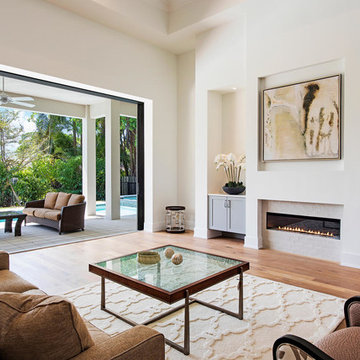
Photo by Naples Kenny Photography
Cette photo montre un salon tendance ouvert avec un mur blanc, parquet clair et une cheminée ribbon.
Cette photo montre un salon tendance ouvert avec un mur blanc, parquet clair et une cheminée ribbon.
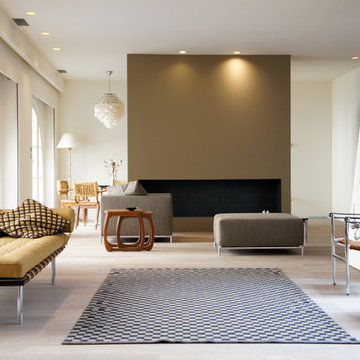
C de BOYSSON
Réalisation d'un grand salon design ouvert avec un mur marron, parquet clair, une cheminée ribbon et aucun téléviseur.
Réalisation d'un grand salon design ouvert avec un mur marron, parquet clair, une cheminée ribbon et aucun téléviseur.
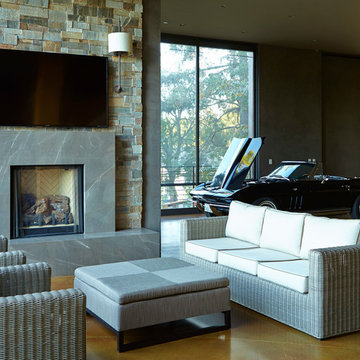
Photo Credit: Eric Zepeda
Cette photo montre un grand salon moderne ouvert avec une salle de réception, parquet clair, une cheminée ribbon, un manteau de cheminée en pierre et aucun téléviseur.
Cette photo montre un grand salon moderne ouvert avec une salle de réception, parquet clair, une cheminée ribbon, un manteau de cheminée en pierre et aucun téléviseur.
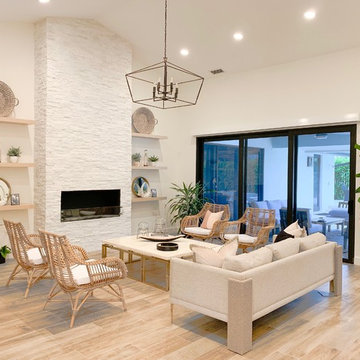
Modern-Eclectic Living Room
Inspiration pour un salon design ouvert avec une salle de réception, un mur blanc, parquet clair, une cheminée ribbon, un manteau de cheminée en pierre, aucun téléviseur et un sol beige.
Inspiration pour un salon design ouvert avec une salle de réception, un mur blanc, parquet clair, une cheminée ribbon, un manteau de cheminée en pierre, aucun téléviseur et un sol beige.

A modern farmhouse living room designed for a new construction home in Vienna, VA.
Idée de décoration pour un grand salon champêtre ouvert avec un mur blanc, parquet clair, une cheminée ribbon, un manteau de cheminée en carrelage, un téléviseur fixé au mur, un sol beige, poutres apparentes et du lambris de bois.
Idée de décoration pour un grand salon champêtre ouvert avec un mur blanc, parquet clair, une cheminée ribbon, un manteau de cheminée en carrelage, un téléviseur fixé au mur, un sol beige, poutres apparentes et du lambris de bois.

This Beautiful Multi-Story Modern Farmhouse Features a Master On The Main & A Split-Bedroom Layout • 5 Bedrooms • 4 Full Bathrooms • 1 Powder Room • 3 Car Garage • Vaulted Ceilings • Den • Large Bonus Room w/ Wet Bar • 2 Laundry Rooms • So Much More!
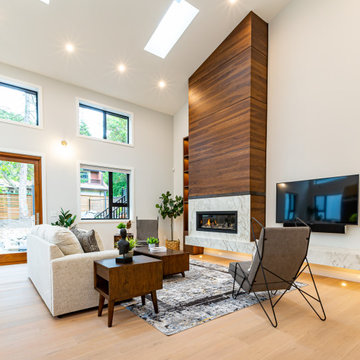
Inspiration pour un salon design ouvert avec un mur blanc, parquet clair, une cheminée ribbon, un téléviseur fixé au mur, un sol beige et un plafond voûté.
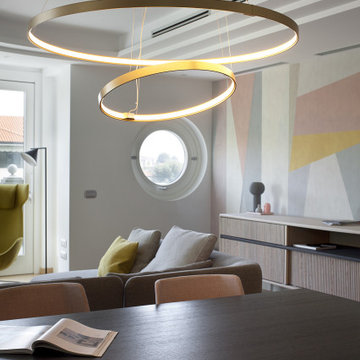
Réalisation d'un grand salon design ouvert avec une bibliothèque ou un coin lecture, un mur multicolore, parquet clair, une cheminée ribbon, un manteau de cheminée en métal, un téléviseur fixé au mur et un sol beige.
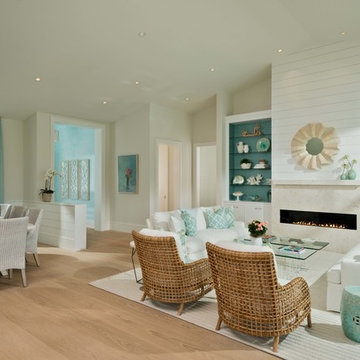
Idées déco pour un salon bord de mer ouvert avec une salle de réception, un mur beige, parquet clair, une cheminée ribbon, un manteau de cheminée en pierre, aucun téléviseur et un sol beige.
Enormous sliders brings lots of natural light and the indoor/outdoor lifestyle to this contemporary living room. Blonde wood, floor to ceiling built ins provide ample storage space and frame the ribbon fireplace with marble surround. The simple grey and black sofa, woven stools and reading chair bring texture to the room and a large potted palm adds a pop of color.
Idées déco de salons avec parquet clair et une cheminée ribbon
9