Idées déco de salons avec parquet clair et une cheminée standard
Trier par :
Budget
Trier par:Populaires du jour
61 - 80 sur 32 755 photos
1 sur 3
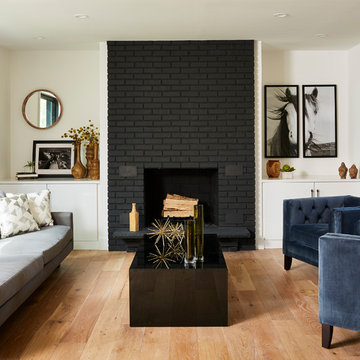
Alyssa Lee Photography
Cette photo montre un salon tendance avec une salle de réception, un mur blanc, parquet clair, une cheminée standard, un manteau de cheminée en brique et aucun téléviseur.
Cette photo montre un salon tendance avec une salle de réception, un mur blanc, parquet clair, une cheminée standard, un manteau de cheminée en brique et aucun téléviseur.

Inspiration pour un salon rustique de taille moyenne et ouvert avec un mur gris, parquet clair, une cheminée standard, un manteau de cheminée en carrelage, aucun téléviseur et un sol beige.

Flavin Architects was chosen for the renovation due to their expertise with Mid-Century-Modern and specifically Henry Hoover renovations. Respect for the integrity of the original home while accommodating a modern family’s needs is key. Practical updates like roof insulation, new roofing, and radiant floor heat were combined with sleek finishes and modern conveniences. Photo by: Nat Rea Photography

Aménagement d'un grand salon contemporain ouvert avec une salle de réception, un mur blanc, parquet clair, une cheminée standard, aucun téléviseur, un sol beige et éclairage.
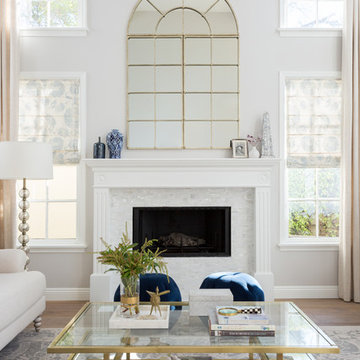
Transitional Living Room with custom drapery to accent the high ceiling and windows.
poufs/stools in front of fireplace for additional seating.
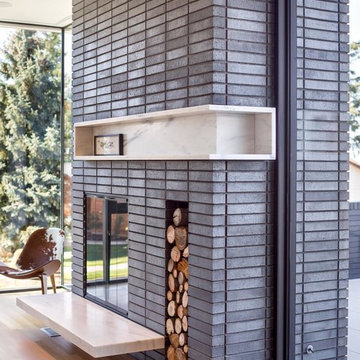
Idées déco pour un grand salon contemporain ouvert avec une salle de réception, parquet clair, une cheminée standard, un manteau de cheminée en béton et un sol marron.
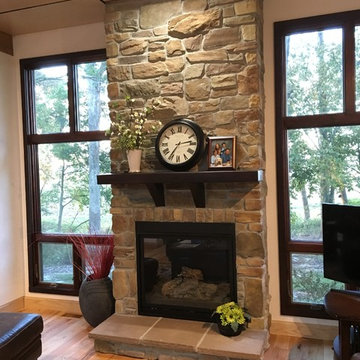
Idée de décoration pour un salon tradition de taille moyenne et ouvert avec un mur beige, parquet clair, une cheminée standard, un manteau de cheminée en pierre et aucun téléviseur.
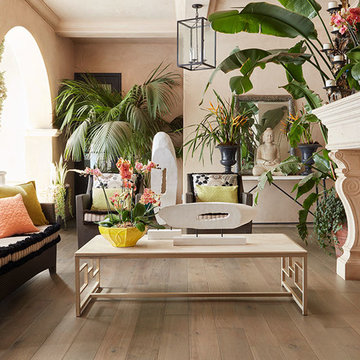
Inspiration pour un salon ethnique de taille moyenne et fermé avec une salle de réception, un mur beige, parquet clair, une cheminée standard, un manteau de cheminée en pierre et aucun téléviseur.
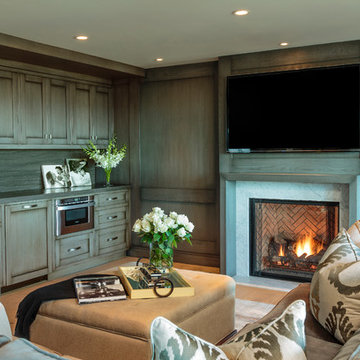
Inspiration pour un salon traditionnel de taille moyenne et fermé avec une salle de réception, un mur marron, parquet clair, une cheminée standard, un manteau de cheminée en pierre et un téléviseur fixé au mur.

Builder: John Kraemer & Sons, Inc. - Architect: Charlie & Co. Design, Ltd. - Interior Design: Martha O’Hara Interiors - Photo: Spacecrafting Photography
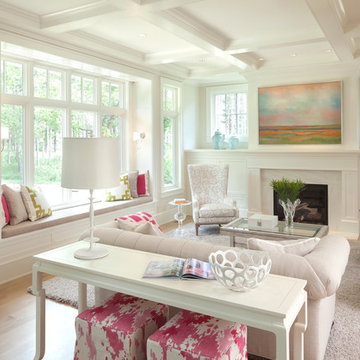
Steve Henke
Idée de décoration pour un salon tradition de taille moyenne et fermé avec une salle de réception, un mur beige, parquet clair, une cheminée standard, un manteau de cheminée en pierre et aucun téléviseur.
Idée de décoration pour un salon tradition de taille moyenne et fermé avec une salle de réception, un mur beige, parquet clair, une cheminée standard, un manteau de cheminée en pierre et aucun téléviseur.
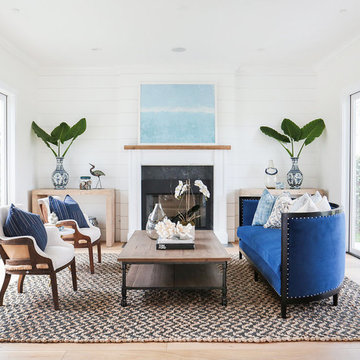
Interior Design by Blackband Design 949.872.2234 www.blackbanddesign.com
Home Build & Design by: Graystone Custom Builders, Inc. Newport Beach, CA (949) 466-0900
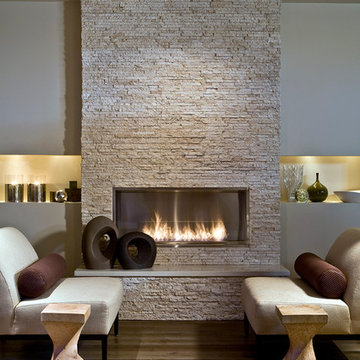
Elegant lounge space with smooth flooring and a ceiling high fireplace with a smooth top hearth.
Cette image montre un salon minimaliste de taille moyenne et ouvert avec un mur blanc, parquet clair, une cheminée standard, un manteau de cheminée en pierre, une salle de réception, aucun téléviseur et un sol marron.
Cette image montre un salon minimaliste de taille moyenne et ouvert avec un mur blanc, parquet clair, une cheminée standard, un manteau de cheminée en pierre, une salle de réception, aucun téléviseur et un sol marron.
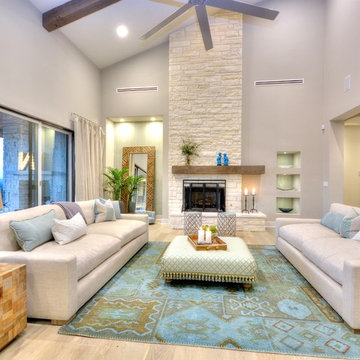
Vaulted ceiling and thoughtful niches add to the architectural drama of the home.
Idée de décoration pour un salon design avec un mur beige, parquet clair, une cheminée standard, un manteau de cheminée en pierre et canapé noir.
Idée de décoration pour un salon design avec un mur beige, parquet clair, une cheminée standard, un manteau de cheminée en pierre et canapé noir.

Great room with 2 story and wood clad ceiling
Exemple d'un très grand salon tendance ouvert avec un mur blanc, parquet clair, une cheminée standard, un téléviseur dissimulé et un plafond en bois.
Exemple d'un très grand salon tendance ouvert avec un mur blanc, parquet clair, une cheminée standard, un téléviseur dissimulé et un plafond en bois.

Floor to ceiling windows, reclaimed wood beams, wide plank oak flooring, expansive views to the low-country marsh and live oaks define this living space.

Experience urban sophistication meets artistic flair in this unique Chicago residence. Combining urban loft vibes with Beaux Arts elegance, it offers 7000 sq ft of modern luxury. Serene interiors, vibrant patterns, and panoramic views of Lake Michigan define this dreamy lakeside haven.
This living room design is all about luxury and comfort. Bright and airy, with cozy furnishings and pops of color from art and decor, it's a serene retreat for relaxation and entertainment.
---
Joe McGuire Design is an Aspen and Boulder interior design firm bringing a uniquely holistic approach to home interiors since 2005.
For more about Joe McGuire Design, see here: https://www.joemcguiredesign.com/
To learn more about this project, see here:
https://www.joemcguiredesign.com/lake-shore-drive
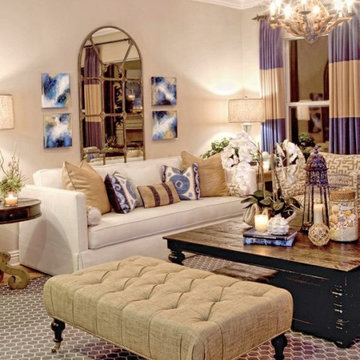
Coastal Decor with Blue Accents
Réalisation d'un salon de taille moyenne et ouvert avec une salle de réception, un mur beige, parquet clair, une cheminée standard, un manteau de cheminée en plâtre, un téléviseur dissimulé et un sol marron.
Réalisation d'un salon de taille moyenne et ouvert avec une salle de réception, un mur beige, parquet clair, une cheminée standard, un manteau de cheminée en plâtre, un téléviseur dissimulé et un sol marron.

This image features the main reception room, designed to exude a sense of formal elegance while providing a comfortable and inviting atmosphere. The room’s interior design is a testament to the intent of the company to blend classic elements with contemporary style.
At the heart of the room is a traditional black marble fireplace, which anchors the space and adds a sense of grandeur. Flanking the fireplace are built-in shelving units painted in a soft grey, displaying a curated selection of decorative items and books that add a personal touch to the room. The shelves are also efficiently utilized with a discreetly integrated television, ensuring that functionality accompanies the room's aesthetics.
Above, a dramatic modern chandelier with cascading white elements draws the eye upward to the detailed crown molding, highlighting the room’s high ceilings and the architectural beauty of the space. Luxurious white sofas offer ample seating, their clean lines and plush cushions inviting guests to relax. Accent armchairs with a bold geometric pattern introduce a dynamic contrast to the room, while a marble coffee table centers the seating area with its organic shape and material.
The soft neutral color palette is enriched with textured throw pillows, and a large area rug in a light hue defines the seating area and adds a layer of warmth over the herringbone wood flooring. Draped curtains frame the window, softening the natural light that enhances the room’s airy feel.
This reception room reflects the company’s design philosophy of creating spaces that are timeless and refined, yet functional and welcoming, showcasing a commitment to craftsmanship, detail, and harmonious design.
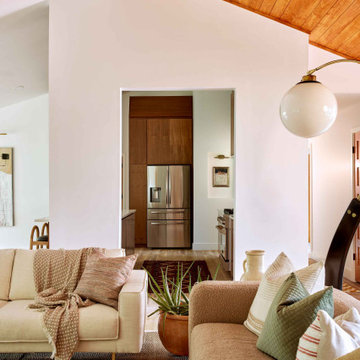
Cette photo montre un grand salon rétro ouvert avec un mur blanc, parquet clair, une cheminée standard, un manteau de cheminée en carrelage, un téléviseur fixé au mur, un sol marron et un plafond voûté.
Idées déco de salons avec parquet clair et une cheminée standard
4