Idées déco de salons avec parquet clair
Trier par :
Budget
Trier par:Populaires du jour
121 - 140 sur 25 902 photos
1 sur 3
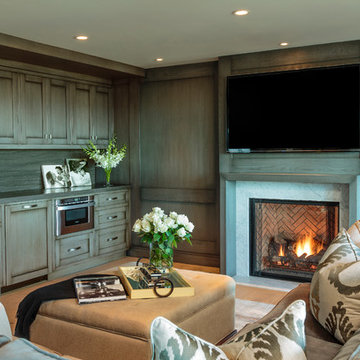
Inspiration pour un salon traditionnel de taille moyenne et fermé avec une salle de réception, un mur marron, parquet clair, une cheminée standard, un manteau de cheminée en pierre et un téléviseur fixé au mur.
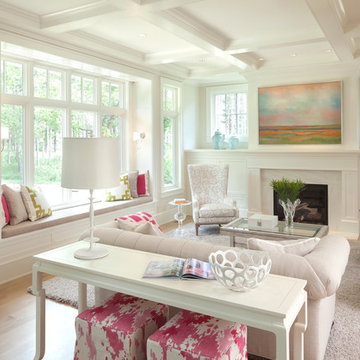
Steve Henke
Idée de décoration pour un salon tradition de taille moyenne et fermé avec une salle de réception, un mur beige, parquet clair, une cheminée standard, un manteau de cheminée en pierre et aucun téléviseur.
Idée de décoration pour un salon tradition de taille moyenne et fermé avec une salle de réception, un mur beige, parquet clair, une cheminée standard, un manteau de cheminée en pierre et aucun téléviseur.
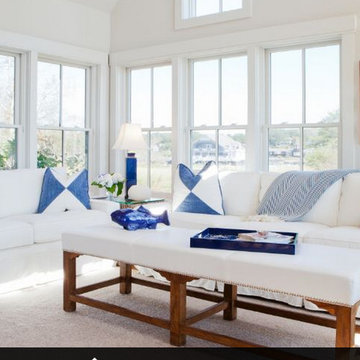
Réalisation d'un salon marin de taille moyenne et fermé avec un mur blanc, parquet clair, aucune cheminée, aucun téléviseur et éclairage.
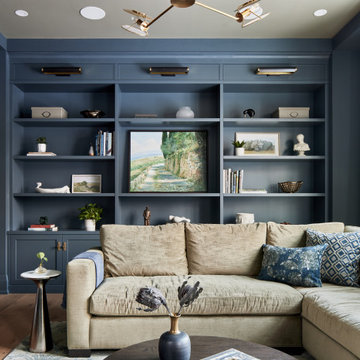
Cozy den with built-in cabinetry and luxurious velvet sectional
Cette image montre un salon de taille moyenne et fermé avec un mur bleu et parquet clair.
Cette image montre un salon de taille moyenne et fermé avec un mur bleu et parquet clair.
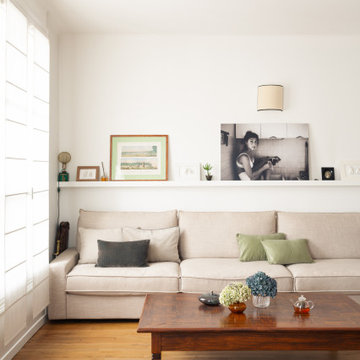
L’ajout d’éléments de menuiseries bien pensés transforme les espaces en créant une circulation fluide et en définissant des zones distinctes.
Le claustra en chêne sépare visuellement l'entrée du séjour tout en permettant à la lumière de circuler. Cela crée une transition douce entre les deux espaces.

Experience urban sophistication meets artistic flair in this unique Chicago residence. Combining urban loft vibes with Beaux Arts elegance, it offers 7000 sq ft of modern luxury. Serene interiors, vibrant patterns, and panoramic views of Lake Michigan define this dreamy lakeside haven.
This living room design is all about luxury and comfort. Bright and airy, with cozy furnishings and pops of color from art and decor, it's a serene retreat for relaxation and entertainment.
---
Joe McGuire Design is an Aspen and Boulder interior design firm bringing a uniquely holistic approach to home interiors since 2005.
For more about Joe McGuire Design, see here: https://www.joemcguiredesign.com/
To learn more about this project, see here:
https://www.joemcguiredesign.com/lake-shore-drive
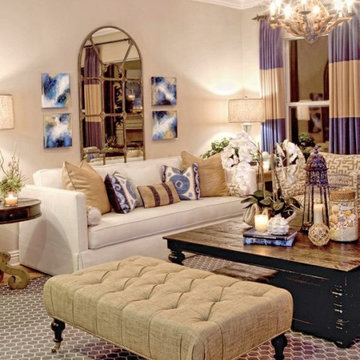
Coastal Decor with Blue Accents
Réalisation d'un salon de taille moyenne et ouvert avec une salle de réception, un mur beige, parquet clair, une cheminée standard, un manteau de cheminée en plâtre, un téléviseur dissimulé et un sol marron.
Réalisation d'un salon de taille moyenne et ouvert avec une salle de réception, un mur beige, parquet clair, une cheminée standard, un manteau de cheminée en plâtre, un téléviseur dissimulé et un sol marron.

This power couple and their two young children adore beach life and spending time with family and friends. As repeat clients, they tasked us with an extensive remodel of their home’s top floor and a partial remodel of the lower level. From concept to installation, we incorporated their tastes and their home’s strong architectural style into a marriage of East Coast and West Coast style.
On the upper level, we designed a new layout with a spacious kitchen, dining room, and butler's pantry. Custom-designed transom windows add the characteristic Cape Cod vibe while white oak, quartzite waterfall countertops, and modern furnishings bring in relaxed, California freshness. Last but not least, bespoke transitional lighting becomes the gem of this captivating home.

Great Room with custom floors, custom ceiling, custom concrete hearth, custom corner sliding door
Idée de décoration pour un grand salon tradition ouvert avec un mur gris, parquet clair, un poêle à bois, un manteau de cheminée en béton, un sol multicolore et un plafond en bois.
Idée de décoration pour un grand salon tradition ouvert avec un mur gris, parquet clair, un poêle à bois, un manteau de cheminée en béton, un sol multicolore et un plafond en bois.
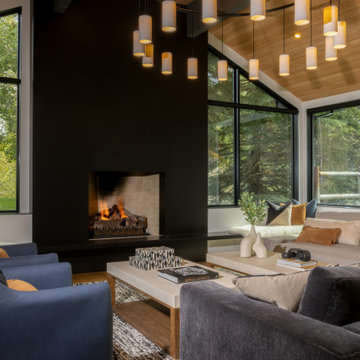
Cozy great room with steel fireplace and dueling benches and large windows.
Exemple d'un salon moderne de taille moyenne avec un mur blanc, parquet clair, un manteau de cheminée en métal, un plafond voûté et un sol marron.
Exemple d'un salon moderne de taille moyenne avec un mur blanc, parquet clair, un manteau de cheminée en métal, un plafond voûté et un sol marron.
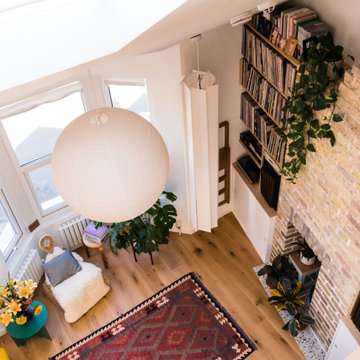
The existing property was a Victorian Abrahams First Floor Apartment with 2 bedrooms.
The proposal includes a loft extension with two bedrooms and a shower room, a rear first floor roof terrace and a full refurbishment and fit-out.
Our role was for a full architectural services including planning, tender, construction oversight. We collaborated with specialist joiners for the interior design during construction.
The client wanted to do something special at the property, and the design for the living space manages that by creating a double height space with the eaves space above that would otherwise be dead-space or used for storage.
The kitchen is linked to the new terrace and garden as well as the living space creating a great flor to the apartment.
The master bedroom looks over the living space with shutters so it can also be closed off.
The old elements such as the double height chimney breast and the new elements such as the staircase and mezzanine contrast to give more gravitas to the original features.
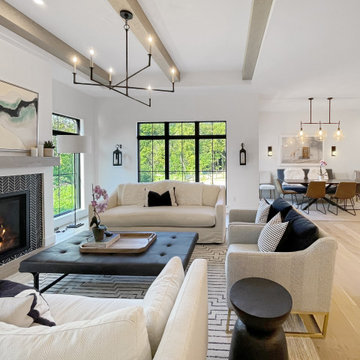
Inspiration pour un grand salon rustique ouvert avec un mur blanc, parquet clair, une cheminée standard, un manteau de cheminée en carrelage, aucun téléviseur, un sol marron et un plafond à caissons.

Open plan kitchen, dining and living room to maximise the feeling of space in each area. Artwork by Patricia Piccinini and Peter Hennessey. Rug from Armadillo Togo chairs from Domo.
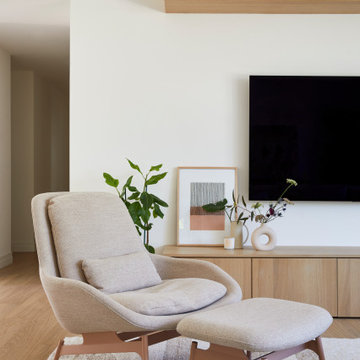
Aménagement d'un grand salon scandinave ouvert avec un mur blanc, parquet clair, aucune cheminée, un téléviseur fixé au mur et un sol marron.
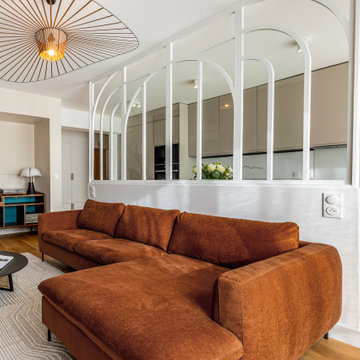
Cette image montre un salon vintage de taille moyenne et ouvert avec une bibliothèque ou un coin lecture, un mur blanc, parquet clair, aucune cheminée, un téléviseur dissimulé, un sol marron et du papier peint.

Salón de estilo nórdico, luminoso y acogedor con gran contraste entre tonos blancos y negros.
Cette photo montre un salon scandinave de taille moyenne et ouvert avec un mur blanc, parquet clair, une cheminée standard, un manteau de cheminée en métal, un sol blanc et un plafond voûté.
Cette photo montre un salon scandinave de taille moyenne et ouvert avec un mur blanc, parquet clair, une cheminée standard, un manteau de cheminée en métal, un sol blanc et un plafond voûté.
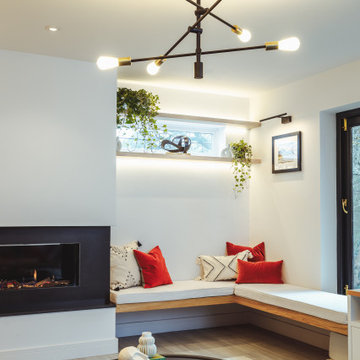
Family living room with bespoke bench seating, gas fireplace and neutral tones with an injection of colour.
Inspiration pour un salon design de taille moyenne et fermé avec une salle de réception, un mur blanc, parquet clair, une cheminée ribbon, un manteau de cheminée en plâtre, un téléviseur encastré, un sol gris et éclairage.
Inspiration pour un salon design de taille moyenne et fermé avec une salle de réception, un mur blanc, parquet clair, une cheminée ribbon, un manteau de cheminée en plâtre, un téléviseur encastré, un sol gris et éclairage.
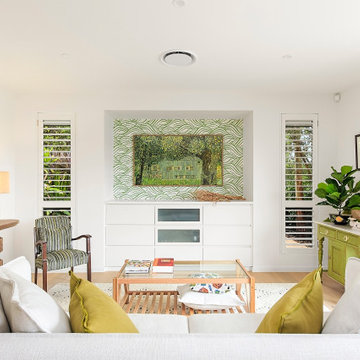
Aménagement d'un petit salon ouvert avec un mur blanc, parquet clair, aucun téléviseur et un sol marron.
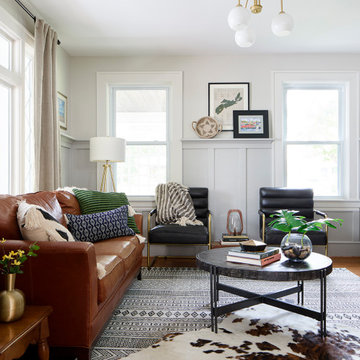
Aménagement d'un grand salon classique avec un mur blanc, parquet clair et un sol marron.
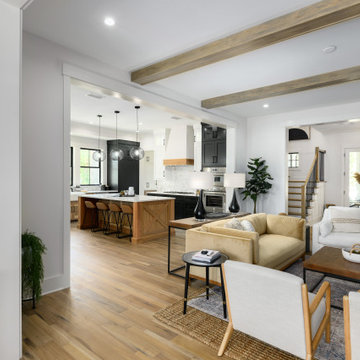
Idée de décoration pour un grand salon champêtre ouvert avec un mur blanc, parquet clair, une cheminée standard, un téléviseur fixé au mur, un sol marron et poutres apparentes.
Idées déco de salons avec parquet clair
7