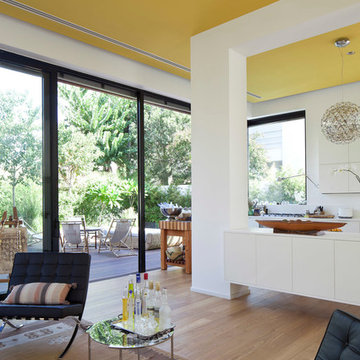Idées déco de salons avec parquet clair
Trier par :
Budget
Trier par:Populaires du jour
41 - 60 sur 775 photos

Inspiration pour un grand salon traditionnel ouvert avec une salle de réception, parquet clair, une cheminée double-face, un manteau de cheminée en brique, un mur blanc et un sol beige.
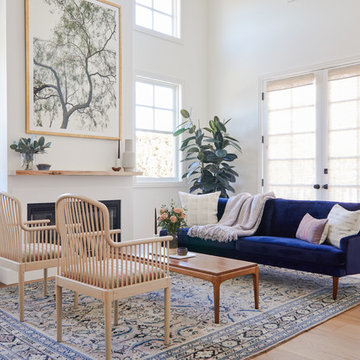
Idée de décoration pour un salon marin ouvert avec une salle de réception, un mur blanc, parquet clair, une cheminée ribbon, aucun téléviseur et un sol beige.

This home, set at the end of a long, private driveway, is far more than meets the eye. Built in three sections and connected by two breezeways, the home’s setting takes full advantage of the clean ocean air. Set back from the water on an open plot, its lush lawn is bordered by fieldstone walls that lead to an ocean cove.
The hideaway calms the mind and spirit, not only by its privacy from the noise of daily life, but through well-chosen elements, clean lines, and a bright, cheerful feel throughout. The interior is show-stopping, covered almost entirely in clear, vertical-grain fir—most of which was source from the same place. From the flooring to the walls, columns, staircases and ceiling beams, this special, tight-grain wood brightens every room in the home.
At just over 3,000 feet of living area, storage and smart use of space was a huge consideration in the creation of this home. For example, the mudroom and living room were both built with expansive window seating with storage beneath. Built-in drawers and cabinets can also be found throughout, yet never interfere with the distinctly uncluttered feel of the rooms.
The homeowners wanted the home to fit in as naturally as possible with the Cape Cod landscape, and also desired a feeling of virtual seamlessness between the indoors and out, resulting in an abundance of windows and doors throughout.
This home has high performance windows, which are rated to withstand hurricane-force winds and impact rated against wind-borne debris. The 24-foot skylight, which was installed by crane, consists of six independently mechanized shades operating in unison.
The open kitchen blends in with the home’s great room, and includes a Sub Zero refrigerator and a Wolf stove. Eco-friendly features in the home include low-flow faucets, dual-flush toilets in the bathrooms, and an energy recovery ventilation system, which conditions and improves indoor air quality.
Other natural materials incorporated for the home included a variety of stone, including bluestone and boulders. Hand-made ceramic tiles were used for the bathroom showers, and the kitchen counters are covered in granite – eye-catching and long-lasting.
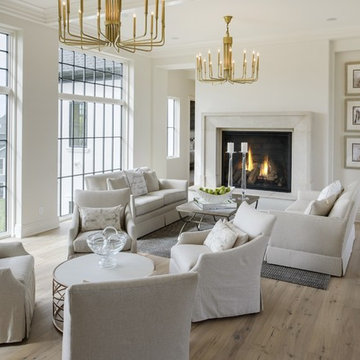
Design by Rauscher and Associates.
Photography by Spacecrafting.
Réalisation d'un salon tradition avec un manteau de cheminée en pierre, une salle de réception, un mur blanc, parquet clair et une cheminée standard.
Réalisation d'un salon tradition avec un manteau de cheminée en pierre, une salle de réception, un mur blanc, parquet clair et une cheminée standard.
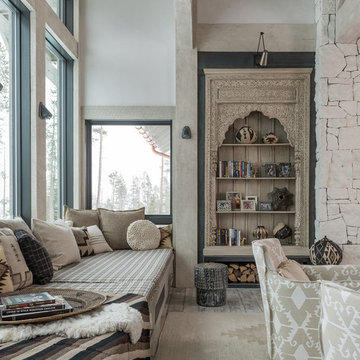
Rustic Zen Residence by Locati Architects, Interior Design by Cashmere Interior, Photography by Audrey Hall
Aménagement d'un salon montagne avec une bibliothèque ou un coin lecture, un mur blanc et parquet clair.
Aménagement d'un salon montagne avec une bibliothèque ou un coin lecture, un mur blanc et parquet clair.
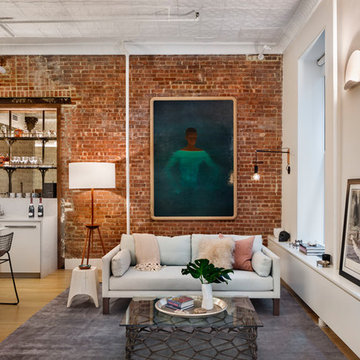
Exemple d'un salon industriel ouvert avec un mur blanc, parquet clair et aucune cheminée.
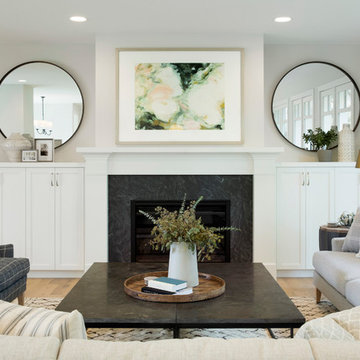
Spacecrafting
Idées déco pour un salon campagne avec une salle de réception, un mur gris, parquet clair, une cheminée standard, un manteau de cheminée en pierre et aucun téléviseur.
Idées déco pour un salon campagne avec une salle de réception, un mur gris, parquet clair, une cheminée standard, un manteau de cheminée en pierre et aucun téléviseur.
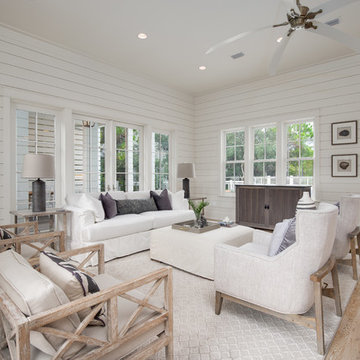
A coastal living space with a slipcover sofa, accent chairs, area rug, and an ottoman. The wall consists of shiplap, coastal art, and shades of blue abstract art.
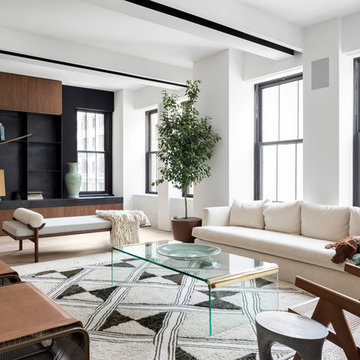
Photo credit: Eric Soltan - www.ericsoltan.com
Exemple d'un grand salon tendance ouvert avec un mur blanc, parquet clair, une salle de réception et aucune cheminée.
Exemple d'un grand salon tendance ouvert avec un mur blanc, parquet clair, une salle de réception et aucune cheminée.
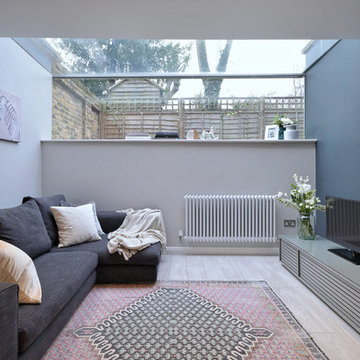
Aménagement d'un salon contemporain avec un mur gris, parquet clair et un téléviseur indépendant.
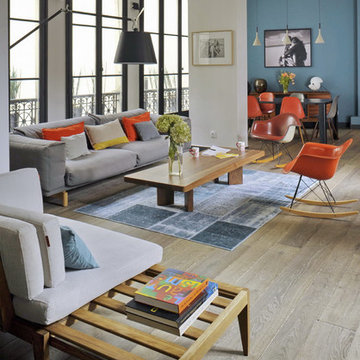
Stylisme et photo: Claire Sordet et Christoph Theurer
Idées déco pour un salon éclectique avec un mur blanc et parquet clair.
Idées déco pour un salon éclectique avec un mur blanc et parquet clair.
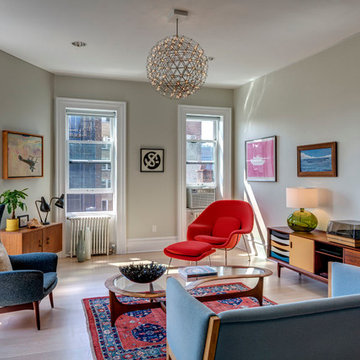
Idée de décoration pour un salon vintage de taille moyenne avec une salle de réception, un mur gris, parquet clair, aucune cheminée et aucun téléviseur.
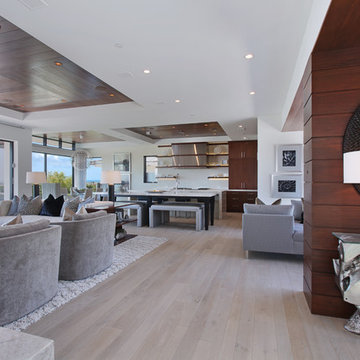
Among the many luxuries found in this home is having the perfect space to entertain. The great room has a wall of slide-away glass doors, allowing the ocean view and California sunsets to be enjoyed and appreciated. Cool shades of gray are combined with warm wood tones, creating a soft contemporary decor. The wire brushed light oak flooring is offset by planked mahogany insets in the ceiling.
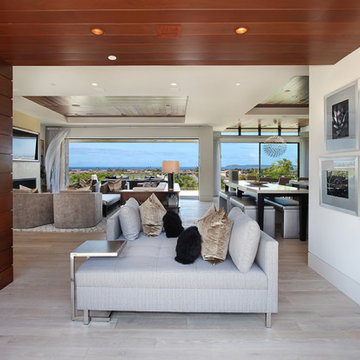
Jeri Keogel
Cette photo montre un salon tendance ouvert avec un mur blanc et parquet clair.
Cette photo montre un salon tendance ouvert avec un mur blanc et parquet clair.
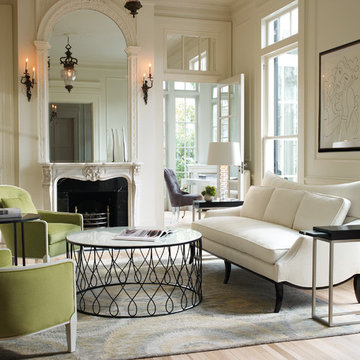
Idée de décoration pour un grand salon victorien fermé avec une salle de réception, un mur blanc, parquet clair, une cheminée standard, un manteau de cheminée en pierre, aucun téléviseur et éclairage.
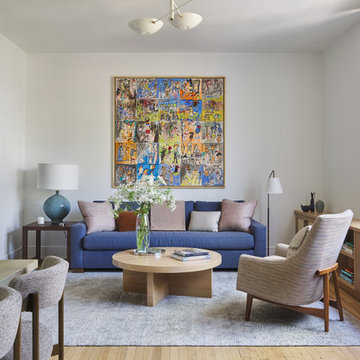
Cette image montre un salon design ouvert avec une bibliothèque ou un coin lecture, un mur blanc, parquet clair, aucune cheminée et aucun téléviseur.
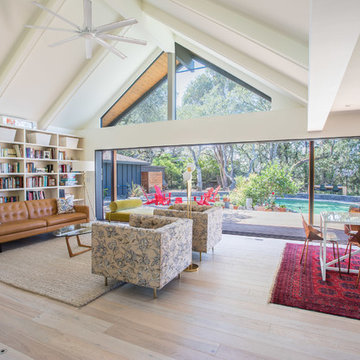
Emily Hagopian Photography
Aménagement d'un salon rétro ouvert avec un mur blanc, parquet clair, une bibliothèque ou un coin lecture, aucun téléviseur et un sol beige.
Aménagement d'un salon rétro ouvert avec un mur blanc, parquet clair, une bibliothèque ou un coin lecture, aucun téléviseur et un sol beige.
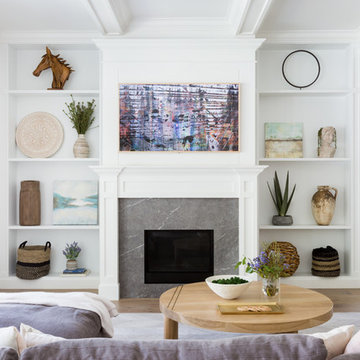
Idée de décoration pour un grand salon marin ouvert avec un mur blanc, parquet clair, une cheminée standard, un manteau de cheminée en pierre et une salle de réception.
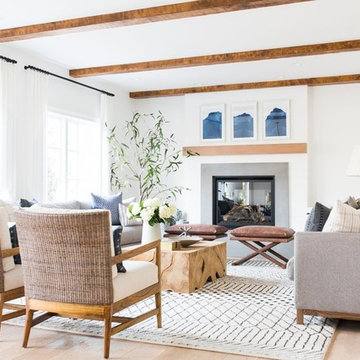
Shop the Look, See the Photo Tour here: https://www.studio-mcgee.com/search?q=Riverbottoms+remodel
Watch the Webisode:
https://www.youtube.com/playlist?list=PLFvc6K0dvK3camdK1QewUkZZL9TL9kmgy
Idées déco de salons avec parquet clair
3
