Idées déco de salons avec parquet en bambou et aucun téléviseur
Trier par :
Budget
Trier par:Populaires du jour
1 - 20 sur 409 photos
1 sur 3

Charming Old World meets new, open space planning concepts. This Ranch Style home turned English Cottage maintains very traditional detailing and materials on the exterior, but is hiding a more transitional floor plan inside. The 49 foot long Great Room brings together the Kitchen, Family Room, Dining Room, and Living Room into a singular experience on the interior. By turning the Kitchen around the corner, the remaining elements of the Great Room maintain a feeling of formality for the guest and homeowner's experience of the home. A long line of windows affords each space fantastic views of the rear yard.
Nyhus Design Group - Architect
Ross Pushinaitis - Photography
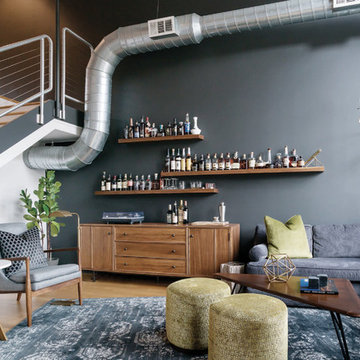
Shannon Fontaine
Exemple d'un salon mansardé ou avec mezzanine rétro de taille moyenne avec un bar de salon, un mur noir, parquet en bambou, aucune cheminée et aucun téléviseur.
Exemple d'un salon mansardé ou avec mezzanine rétro de taille moyenne avec un bar de salon, un mur noir, parquet en bambou, aucune cheminée et aucun téléviseur.

Created to have a warm and cozy feel, this livingroom contains rich upholstery and textiles and a art nouveau inspired area rug and contemporary furnishings.

Just because there isn't floor space to add a freestanding bookcase, doesn't mean there aren't other alternative solutions to displaying your favorite books. We introduced invisible shelves that allow for books to float on a wall and still had room to add artwork.
Photographer: Stephani Buchman

Carbonized bamboo floors provide warmth and ensure durability throughout the home. Large wood windows and doors allow natural light to flood the space. The linear fireplace balances the large ledgestone wall.
Space below bench seats provide storage and house electronics.
Bookcases flank the wall so you can choose a book and nestle in next to the fireplace.
William Foster Photography

Ethan Rohloff Photography
Idée de décoration pour un salon chalet ouvert et de taille moyenne avec un mur blanc, une salle de réception, parquet en bambou et aucun téléviseur.
Idée de décoration pour un salon chalet ouvert et de taille moyenne avec un mur blanc, une salle de réception, parquet en bambou et aucun téléviseur.
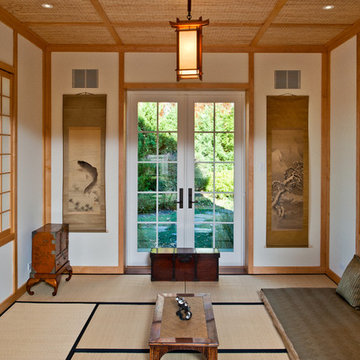
Cette image montre un grand salon asiatique fermé avec un mur blanc, aucune cheminée, aucun téléviseur et parquet en bambou.
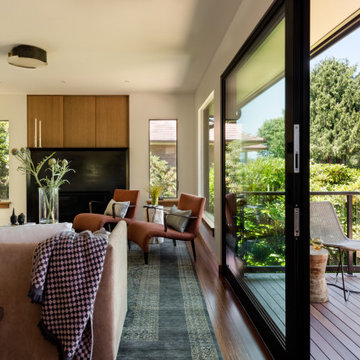
Cette photo montre un salon moderne de taille moyenne avec un mur blanc, parquet en bambou, une cheminée ribbon, un manteau de cheminée en métal, aucun téléviseur et un sol marron.
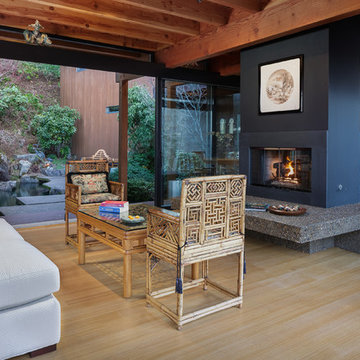
Inspiration pour un grand salon asiatique ouvert avec parquet en bambou, une cheminée double-face, un manteau de cheminée en béton, aucun téléviseur et un sol beige.
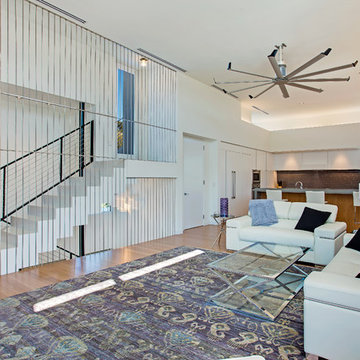
This home is constructed in the world famous neighborhood of Lido Shores in Sarasota, Fl. The home features a flipped layout with a front court pool and a rear loading garage. The floor plan is flipped as well with the main living area on the second floor. This home has a HERS index of 16 and is registered LEED Platinum with the USGBC.
Ryan Gamma Photography

Complete overhaul of the common area in this wonderful Arcadia home.
The living room, dining room and kitchen were redone.
The direction was to obtain a contemporary look but to preserve the warmth of a ranch home.
The perfect combination of modern colors such as grays and whites blend and work perfectly together with the abundant amount of wood tones in this design.
The open kitchen is separated from the dining area with a large 10' peninsula with a waterfall finish detail.
Notice the 3 different cabinet colors, the white of the upper cabinets, the Ash gray for the base cabinets and the magnificent olive of the peninsula are proof that you don't have to be afraid of using more than 1 color in your kitchen cabinets.
The kitchen layout includes a secondary sink and a secondary dishwasher! For the busy life style of a modern family.
The fireplace was completely redone with classic materials but in a contemporary layout.
Notice the porcelain slab material on the hearth of the fireplace, the subway tile layout is a modern aligned pattern and the comfortable sitting nook on the side facing the large windows so you can enjoy a good book with a bright view.
The bamboo flooring is continues throughout the house for a combining effect, tying together all the different spaces of the house.
All the finish details and hardware are honed gold finish, gold tones compliment the wooden materials perfectly.

Inspiration pour un grand salon design ouvert avec un mur blanc, parquet en bambou, une cheminée double-face, un manteau de cheminée en carrelage et aucun téléviseur.
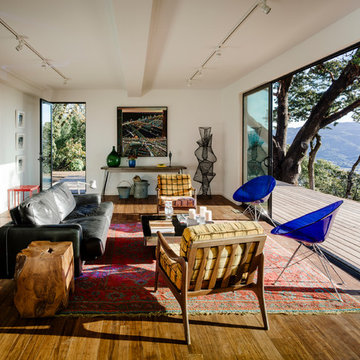
Joe Fletcher
Idées déco pour un salon moderne de taille moyenne et ouvert avec un mur blanc, parquet en bambou, aucune cheminée, aucun téléviseur et éclairage.
Idées déco pour un salon moderne de taille moyenne et ouvert avec un mur blanc, parquet en bambou, aucune cheminée, aucun téléviseur et éclairage.
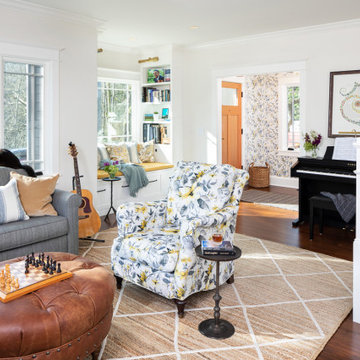
Réalisation d'un grand salon tradition ouvert avec un mur blanc, parquet en bambou, aucune cheminée et aucun téléviseur.
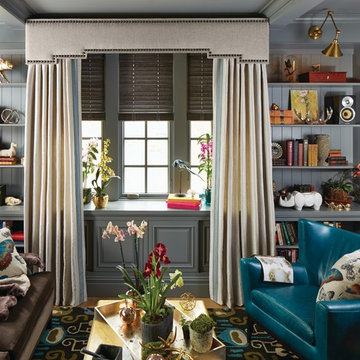
Idées déco pour un salon éclectique de taille moyenne et fermé avec une bibliothèque ou un coin lecture, un mur gris, parquet en bambou, aucune cheminée, aucun téléviseur et un sol marron.
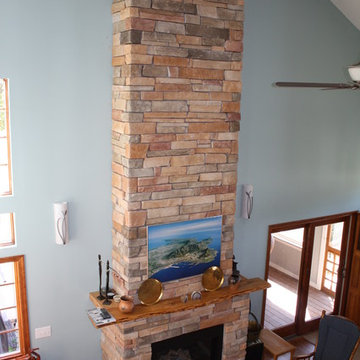
Idées déco pour un salon contemporain ouvert avec un plafond voûté, parquet en bambou, une salle de réception, un mur bleu, une cheminée ribbon, un manteau de cheminée en pierre de parement, aucun téléviseur et un sol marron.
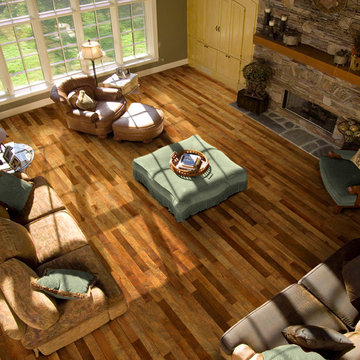
Inspiration pour un grand salon minimaliste ouvert avec une salle de réception, un mur beige, parquet en bambou, une cheminée ribbon, un manteau de cheminée en pierre et aucun téléviseur.

Complete overhaul of the common area in this wonderful Arcadia home.
The living room, dining room and kitchen were redone.
The direction was to obtain a contemporary look but to preserve the warmth of a ranch home.
The perfect combination of modern colors such as grays and whites blend and work perfectly together with the abundant amount of wood tones in this design.
The open kitchen is separated from the dining area with a large 10' peninsula with a waterfall finish detail.
Notice the 3 different cabinet colors, the white of the upper cabinets, the Ash gray for the base cabinets and the magnificent olive of the peninsula are proof that you don't have to be afraid of using more than 1 color in your kitchen cabinets.
The kitchen layout includes a secondary sink and a secondary dishwasher! For the busy life style of a modern family.
The fireplace was completely redone with classic materials but in a contemporary layout.
Notice the porcelain slab material on the hearth of the fireplace, the subway tile layout is a modern aligned pattern and the comfortable sitting nook on the side facing the large windows so you can enjoy a good book with a bright view.
The bamboo flooring is continues throughout the house for a combining effect, tying together all the different spaces of the house.
All the finish details and hardware are honed gold finish, gold tones compliment the wooden materials perfectly.

Most of our clients come to us seeking an open concept floor plan, but in this case our client wanted to keep certain areas contained and clearly distinguished in its function. The main floor needed to be transformed into a home office that could welcome clientele yet still feel like a comfortable home during off hours. Adding pocket doors is a great way to achieve a balance between open and closed space. Introducing glass is another way to create the illusion of a window on what would have otherwise been a solid wall plus there is the added bonus for natural light to filter in between the two rooms.
Photographer: Stephani Buchman
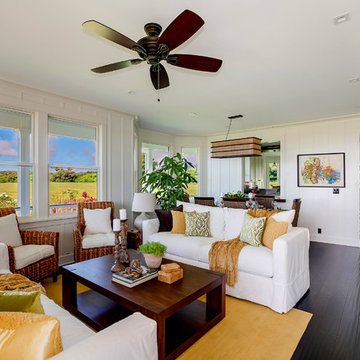
The white great room with board and batten paneling and dark bamboo floors create a stark contrast in this cozy plantation house. Potted plants add life to the space and the warm tones of yellow and green create a cozy interior. The black fans and light fixtures contrast with the white ceilings and walls.
Idées déco de salons avec parquet en bambou et aucun téléviseur
1