Idées déco de salons avec parquet en bambou et un manteau de cheminée en carrelage
Trier par :
Budget
Trier par:Populaires du jour
101 - 120 sur 132 photos
1 sur 3
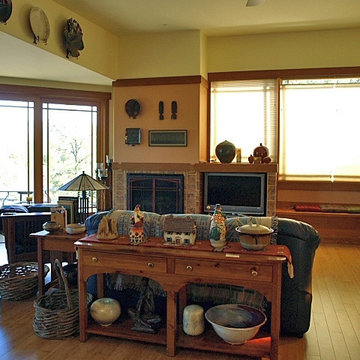
Sustainable bamboo flooring is a sleek complement to cherry furniture and built-ins, and vertical grain Douglas Fir doors, windows and trim. Two decks invite guests to enjoy the sun and birds in the tree tops.
Photo: Chalk Hill
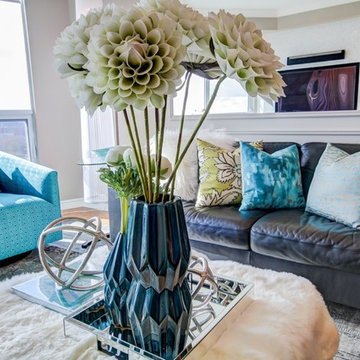
Peter Riedel Photography
Idées déco pour un salon contemporain de taille moyenne et ouvert avec un mur gris, parquet en bambou, une cheminée standard, un manteau de cheminée en carrelage et un téléviseur encastré.
Idées déco pour un salon contemporain de taille moyenne et ouvert avec un mur gris, parquet en bambou, une cheminée standard, un manteau de cheminée en carrelage et un téléviseur encastré.
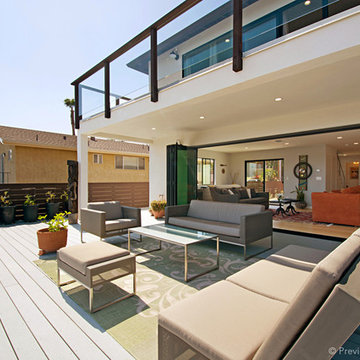
© PreviewFirst for DRE&C
Aménagement d'un grand salon contemporain ouvert avec un mur gris, parquet en bambou, une cheminée standard, un manteau de cheminée en carrelage et aucun téléviseur.
Aménagement d'un grand salon contemporain ouvert avec un mur gris, parquet en bambou, une cheminée standard, un manteau de cheminée en carrelage et aucun téléviseur.
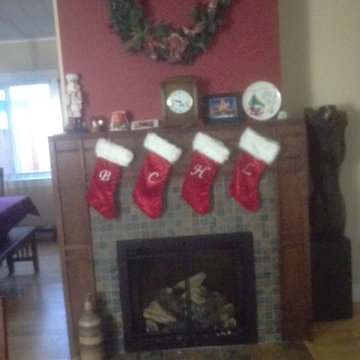
Exemple d'un grand salon craftsman ouvert avec une salle de réception, un mur beige, parquet en bambou, une cheminée standard, un manteau de cheminée en carrelage et aucun téléviseur.
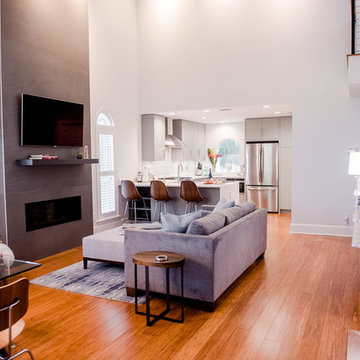
Photo: Elizabeth Davis Photography
Cette photo montre un salon tendance de taille moyenne et ouvert avec un mur gris, parquet en bambou, un manteau de cheminée en carrelage, un téléviseur fixé au mur et un sol marron.
Cette photo montre un salon tendance de taille moyenne et ouvert avec un mur gris, parquet en bambou, un manteau de cheminée en carrelage, un téléviseur fixé au mur et un sol marron.
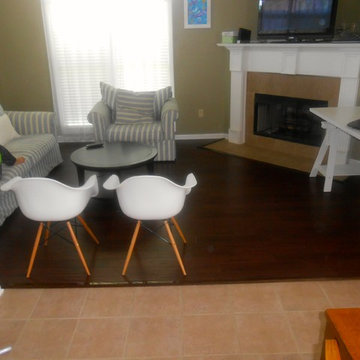
Removed carpet and tile entry and installed stained hand scraped bamboo flooring.
Aménagement d'un grand salon classique ouvert avec une salle de réception, un mur beige, parquet en bambou, une cheminée standard et un manteau de cheminée en carrelage.
Aménagement d'un grand salon classique ouvert avec une salle de réception, un mur beige, parquet en bambou, une cheminée standard et un manteau de cheminée en carrelage.
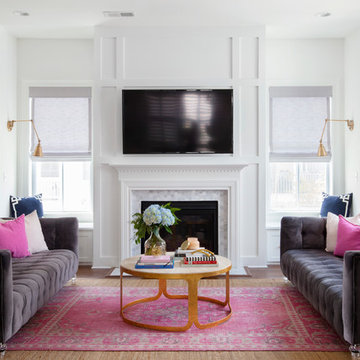
Idées déco pour un salon contemporain avec un mur blanc, parquet en bambou, une cheminée standard, un manteau de cheminée en carrelage, un téléviseur fixé au mur et un sol marron.
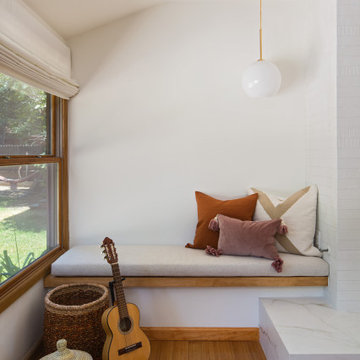
Complete overhaul of the common area in this wonderful Arcadia home.
The living room, dining room and kitchen were redone.
The direction was to obtain a contemporary look but to preserve the warmth of a ranch home.
The perfect combination of modern colors such as grays and whites blend and work perfectly together with the abundant amount of wood tones in this design.
The open kitchen is separated from the dining area with a large 10' peninsula with a waterfall finish detail.
Notice the 3 different cabinet colors, the white of the upper cabinets, the Ash gray for the base cabinets and the magnificent olive of the peninsula are proof that you don't have to be afraid of using more than 1 color in your kitchen cabinets.
The kitchen layout includes a secondary sink and a secondary dishwasher! For the busy life style of a modern family.
The fireplace was completely redone with classic materials but in a contemporary layout.
Notice the porcelain slab material on the hearth of the fireplace, the subway tile layout is a modern aligned pattern and the comfortable sitting nook on the side facing the large windows so you can enjoy a good book with a bright view.
The bamboo flooring is continues throughout the house for a combining effect, tying together all the different spaces of the house.
All the finish details and hardware are honed gold finish, gold tones compliment the wooden materials perfectly.

Patterns in various scales interplay with bold solid hues to complement the original fine art featuring scenes from Seattle's Pike Place Market just around the block.

Complete overhaul of the common area in this wonderful Arcadia home.
The living room, dining room and kitchen were redone.
The direction was to obtain a contemporary look but to preserve the warmth of a ranch home.
The perfect combination of modern colors such as grays and whites blend and work perfectly together with the abundant amount of wood tones in this design.
The open kitchen is separated from the dining area with a large 10' peninsula with a waterfall finish detail.
Notice the 3 different cabinet colors, the white of the upper cabinets, the Ash gray for the base cabinets and the magnificent olive of the peninsula are proof that you don't have to be afraid of using more than 1 color in your kitchen cabinets.
The kitchen layout includes a secondary sink and a secondary dishwasher! For the busy life style of a modern family.
The fireplace was completely redone with classic materials but in a contemporary layout.
Notice the porcelain slab material on the hearth of the fireplace, the subway tile layout is a modern aligned pattern and the comfortable sitting nook on the side facing the large windows so you can enjoy a good book with a bright view.
The bamboo flooring is continues throughout the house for a combining effect, tying together all the different spaces of the house.
All the finish details and hardware are honed gold finish, gold tones compliment the wooden materials perfectly.

Complete overhaul of the common area in this wonderful Arcadia home.
The living room, dining room and kitchen were redone.
The direction was to obtain a contemporary look but to preserve the warmth of a ranch home.
The perfect combination of modern colors such as grays and whites blend and work perfectly together with the abundant amount of wood tones in this design.
The open kitchen is separated from the dining area with a large 10' peninsula with a waterfall finish detail.
Notice the 3 different cabinet colors, the white of the upper cabinets, the Ash gray for the base cabinets and the magnificent olive of the peninsula are proof that you don't have to be afraid of using more than 1 color in your kitchen cabinets.
The kitchen layout includes a secondary sink and a secondary dishwasher! For the busy life style of a modern family.
The fireplace was completely redone with classic materials but in a contemporary layout.
Notice the porcelain slab material on the hearth of the fireplace, the subway tile layout is a modern aligned pattern and the comfortable sitting nook on the side facing the large windows so you can enjoy a good book with a bright view.
The bamboo flooring is continues throughout the house for a combining effect, tying together all the different spaces of the house.
All the finish details and hardware are honed gold finish, gold tones compliment the wooden materials perfectly.

Complete overhaul of the common area in this wonderful Arcadia home.
The living room, dining room and kitchen were redone.
The direction was to obtain a contemporary look but to preserve the warmth of a ranch home.
The perfect combination of modern colors such as grays and whites blend and work perfectly together with the abundant amount of wood tones in this design.
The open kitchen is separated from the dining area with a large 10' peninsula with a waterfall finish detail.
Notice the 3 different cabinet colors, the white of the upper cabinets, the Ash gray for the base cabinets and the magnificent olive of the peninsula are proof that you don't have to be afraid of using more than 1 color in your kitchen cabinets.
The kitchen layout includes a secondary sink and a secondary dishwasher! For the busy life style of a modern family.
The fireplace was completely redone with classic materials but in a contemporary layout.
Notice the porcelain slab material on the hearth of the fireplace, the subway tile layout is a modern aligned pattern and the comfortable sitting nook on the side facing the large windows so you can enjoy a good book with a bright view.
The bamboo flooring is continues throughout the house for a combining effect, tying together all the different spaces of the house.
All the finish details and hardware are honed gold finish, gold tones compliment the wooden materials perfectly.

Complete overhaul of the common area in this wonderful Arcadia home.
The living room, dining room and kitchen were redone.
The direction was to obtain a contemporary look but to preserve the warmth of a ranch home.
The perfect combination of modern colors such as grays and whites blend and work perfectly together with the abundant amount of wood tones in this design.
The open kitchen is separated from the dining area with a large 10' peninsula with a waterfall finish detail.
Notice the 3 different cabinet colors, the white of the upper cabinets, the Ash gray for the base cabinets and the magnificent olive of the peninsula are proof that you don't have to be afraid of using more than 1 color in your kitchen cabinets.
The kitchen layout includes a secondary sink and a secondary dishwasher! For the busy life style of a modern family.
The fireplace was completely redone with classic materials but in a contemporary layout.
Notice the porcelain slab material on the hearth of the fireplace, the subway tile layout is a modern aligned pattern and the comfortable sitting nook on the side facing the large windows so you can enjoy a good book with a bright view.
The bamboo flooring is continues throughout the house for a combining effect, tying together all the different spaces of the house.
All the finish details and hardware are honed gold finish, gold tones compliment the wooden materials perfectly.
This three home project in Seattle was a creative challenge we were excited to tackle. The lot sizes were long and narrow, so we decided to create a compact contemporary space. Our design team chose light solid surface elements and a dark flooring for a warmer mix.
Photographer: Layne Freedle
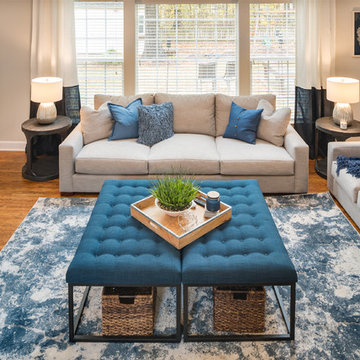
Inspiration pour un grand salon traditionnel ouvert avec une salle de réception, un mur gris, parquet en bambou, une cheminée standard, un manteau de cheminée en carrelage, un téléviseur fixé au mur et un sol marron.
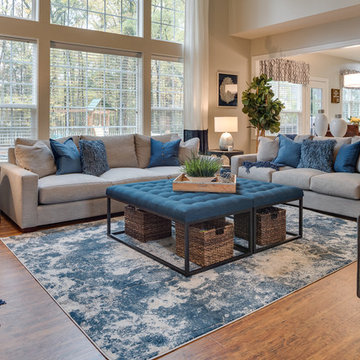
Inspiration pour un grand salon traditionnel ouvert avec une salle de réception, un mur gris, parquet en bambou, une cheminée standard, un manteau de cheminée en carrelage, un téléviseur fixé au mur et un sol marron.
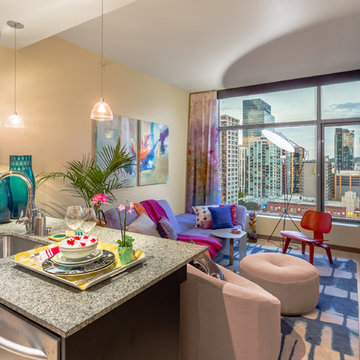
Soft butter lemon walls and prismatic clear glass shades on pendants accentuate the crisp, fresh aura of this bright space.
Exemple d'un petit salon tendance ouvert avec un mur jaune, parquet en bambou, une cheminée double-face, un manteau de cheminée en carrelage, un téléviseur indépendant et un sol jaune.
Exemple d'un petit salon tendance ouvert avec un mur jaune, parquet en bambou, une cheminée double-face, un manteau de cheminée en carrelage, un téléviseur indépendant et un sol jaune.
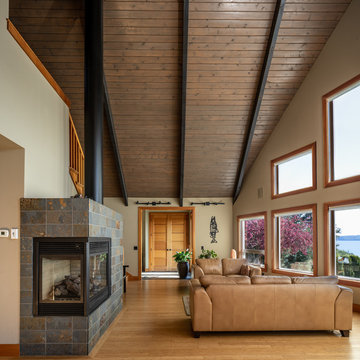
View of great room looking out to Saratoga Passage and Whidbey Island.
Exemple d'un salon mansardé ou avec mezzanine éclectique de taille moyenne avec un mur blanc, parquet en bambou, une cheminée d'angle, un manteau de cheminée en carrelage, aucun téléviseur et un sol marron.
Exemple d'un salon mansardé ou avec mezzanine éclectique de taille moyenne avec un mur blanc, parquet en bambou, une cheminée d'angle, un manteau de cheminée en carrelage, aucun téléviseur et un sol marron.
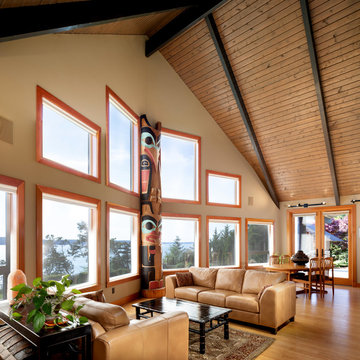
Great Room with views to Saratoga Passage and Whidbey Island.
Aménagement d'un salon éclectique de taille moyenne et ouvert avec un mur blanc, parquet en bambou, une cheminée d'angle, un manteau de cheminée en carrelage, aucun téléviseur et un sol marron.
Aménagement d'un salon éclectique de taille moyenne et ouvert avec un mur blanc, parquet en bambou, une cheminée d'angle, un manteau de cheminée en carrelage, aucun téléviseur et un sol marron.
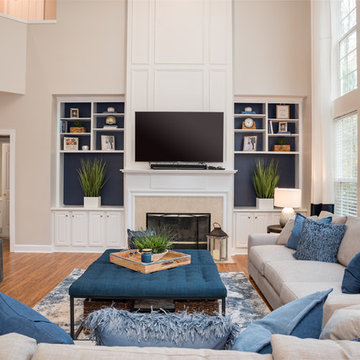
Exemple d'un grand salon chic ouvert avec une salle de réception, un mur gris, parquet en bambou, une cheminée standard, un manteau de cheminée en carrelage, un téléviseur fixé au mur et un sol marron.
Idées déco de salons avec parquet en bambou et un manteau de cheminée en carrelage
6